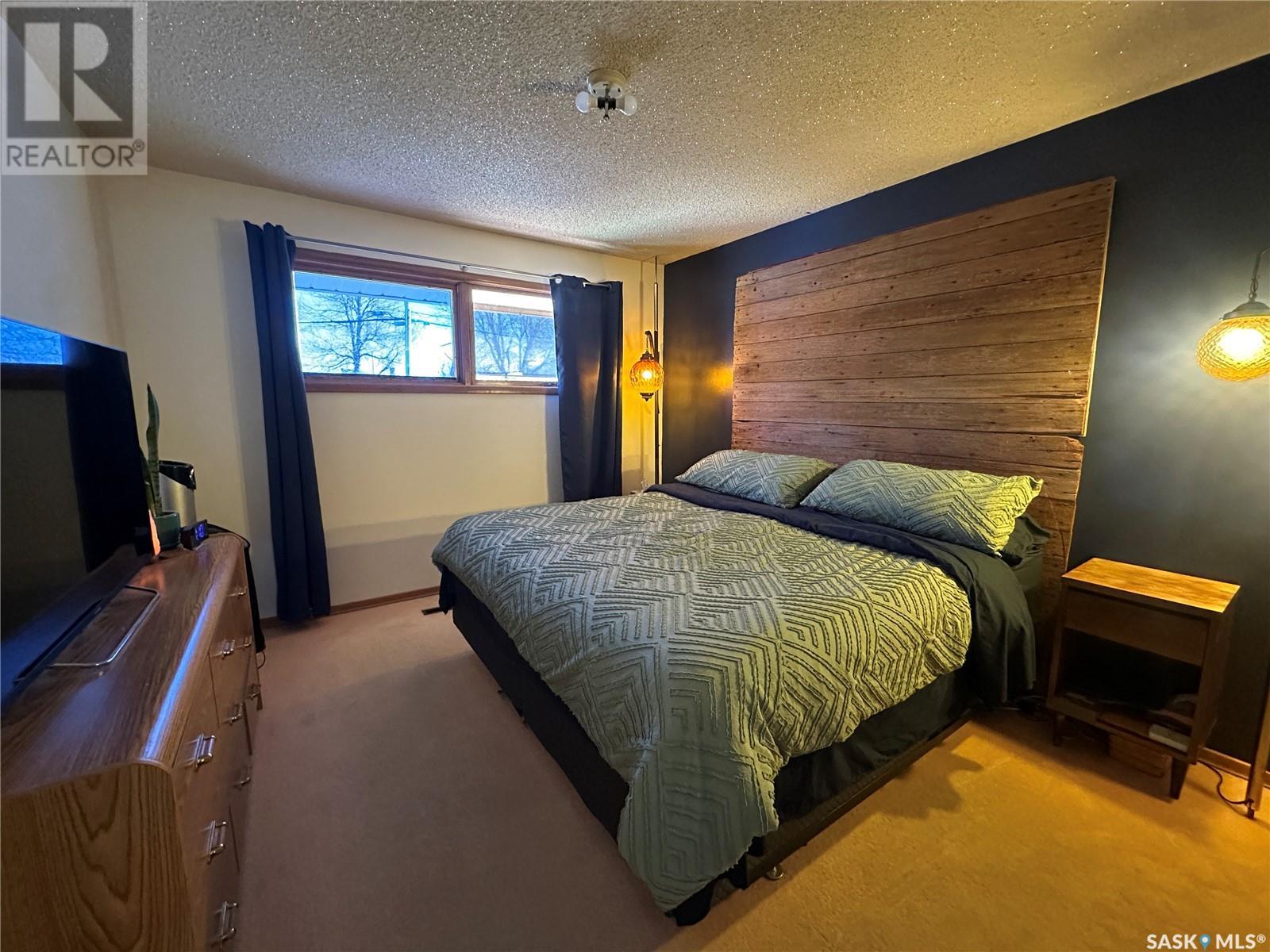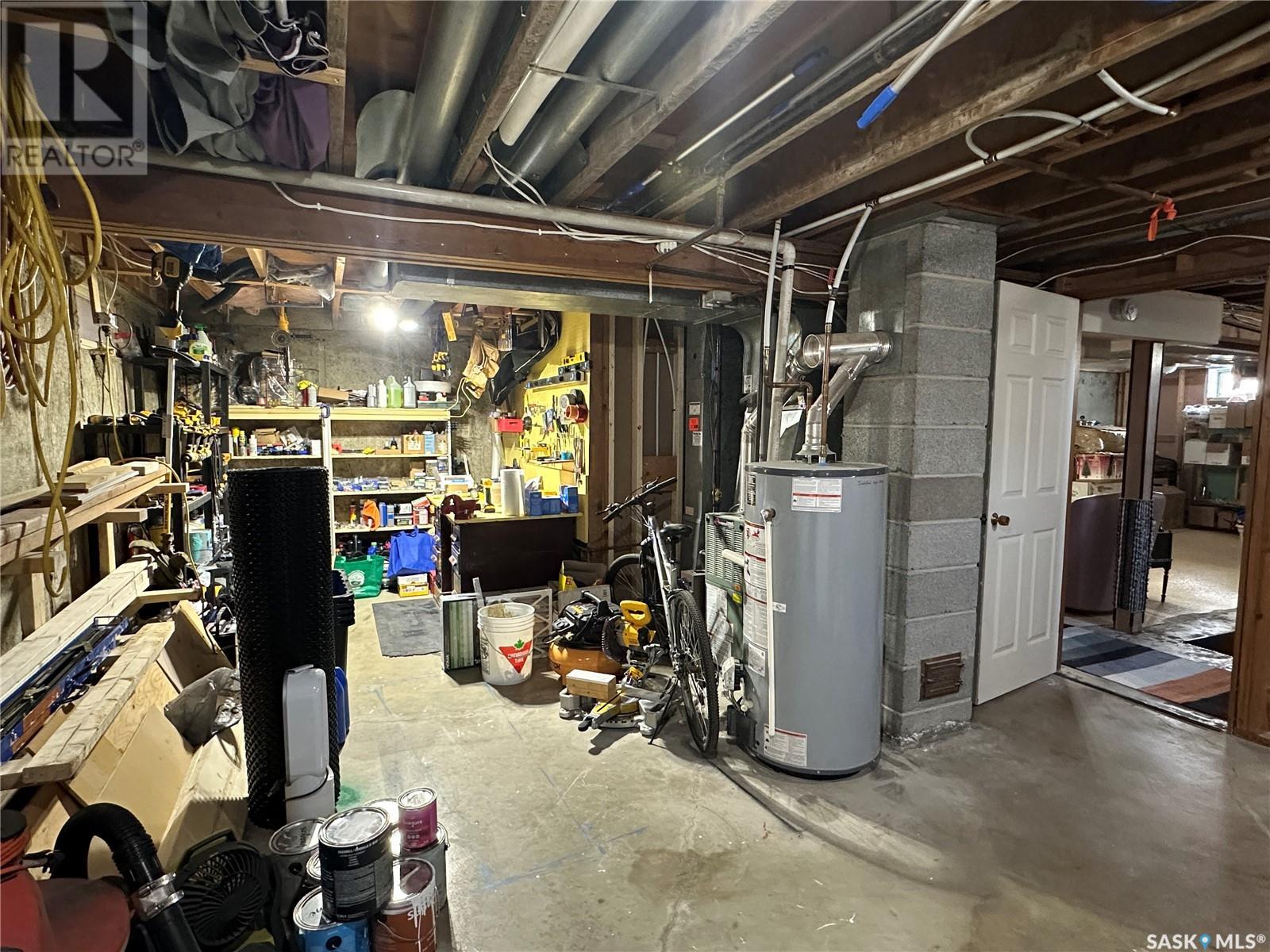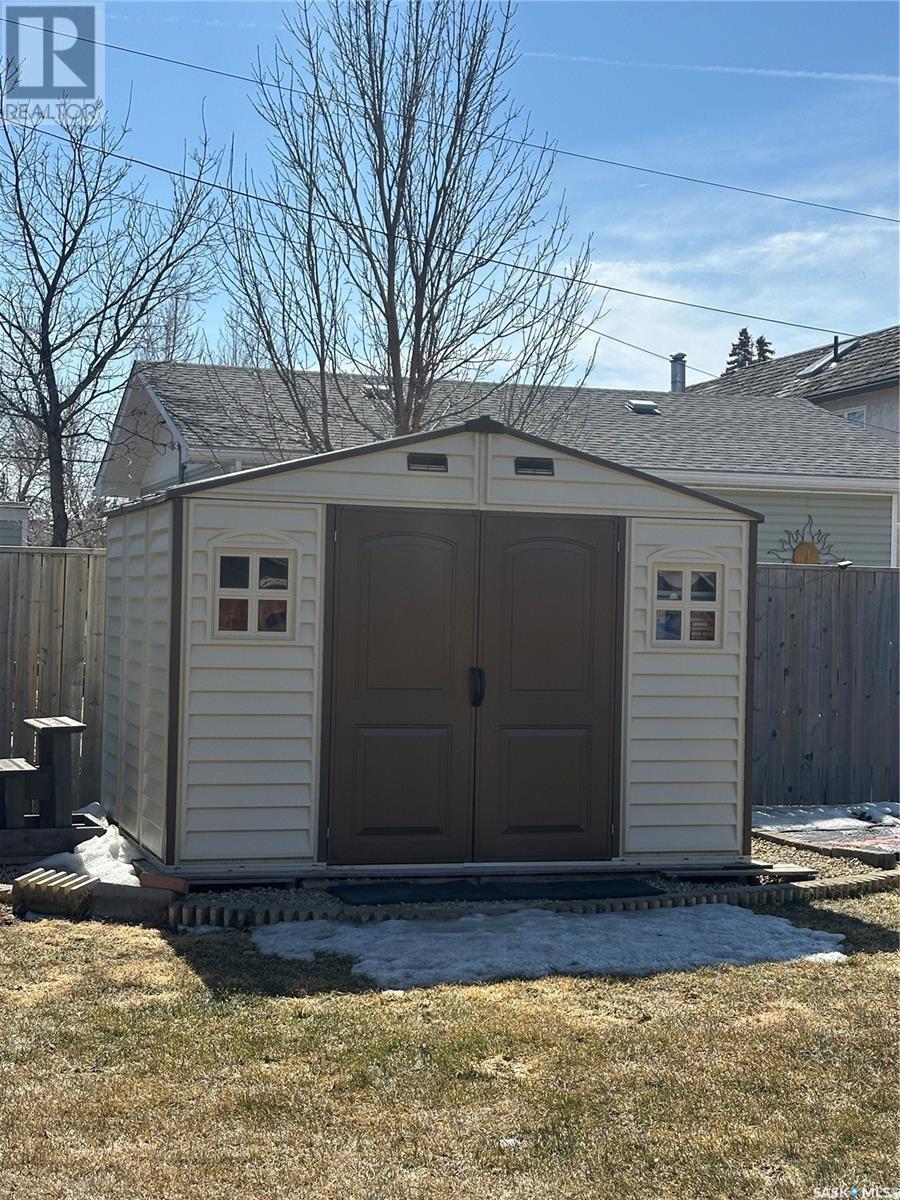3 Bedroom
2 Bathroom
1110 sqft
Bungalow
Central Air Conditioning
Forced Air
Lawn
$234,500
Location location! Welcome to your new-to-you home located in the heart of a highly sought-after Legacy Park neighborhood, just steps away from the elementary school, and vibrant Spark Center. This cozy three-bedroom, two-bathroom home is ideal for families looking to settle in the friendly community of Weyburn with excellent amenities. Updated flooring in much of the main floor, along with a modern feature wall and several updated windows have created a fresh and inviting space to make your own. A large fully fenced yard is ideal for backyard pool parties or space to let your pets roam and includes 2 sheds along with raised garden beds, a BBQ area and patio. The lower level of this home, already equipped with a laundry/utility room and small workshop area, is an open space ready for future development with whatever your family desires and includes a recently finished 3/4 bath with corner shower. Don’t miss out on this fantastic opportunity to own this affordable home in one of the most desirable locations in town! Schedule your showing today and imagine the possibilities of making this house your new home sweet home. Contact us now to learn more and arrange a visit. (id:51699)
Property Details
|
MLS® Number
|
SK002152 |
|
Property Type
|
Single Family |
|
Features
|
Treed, Rectangular, Sump Pump |
|
Structure
|
Patio(s) |
Building
|
Bathroom Total
|
2 |
|
Bedrooms Total
|
3 |
|
Appliances
|
Washer, Refrigerator, Dishwasher, Dryer, Window Coverings, Hood Fan, Storage Shed, Stove |
|
Architectural Style
|
Bungalow |
|
Basement Development
|
Partially Finished |
|
Basement Type
|
Full (partially Finished) |
|
Constructed Date
|
1961 |
|
Cooling Type
|
Central Air Conditioning |
|
Heating Fuel
|
Natural Gas |
|
Heating Type
|
Forced Air |
|
Stories Total
|
1 |
|
Size Interior
|
1110 Sqft |
|
Type
|
House |
Parking
Land
|
Acreage
|
No |
|
Fence Type
|
Fence |
|
Landscape Features
|
Lawn |
|
Size Frontage
|
57 Ft |
|
Size Irregular
|
57x123 |
|
Size Total Text
|
57x123 |
Rooms
| Level |
Type |
Length |
Width |
Dimensions |
|
Basement |
Laundry Room |
24 ft ,6 in |
15 ft ,8 in |
24 ft ,6 in x 15 ft ,8 in |
|
Basement |
Other |
24 ft ,5 in |
17 ft ,2 in |
24 ft ,5 in x 17 ft ,2 in |
|
Basement |
3pc Bathroom |
7 ft |
8 ft |
7 ft x 8 ft |
|
Main Level |
Kitchen |
12 ft ,8 in |
9 ft ,1 in |
12 ft ,8 in x 9 ft ,1 in |
|
Main Level |
Dining Room |
12 ft ,8 in |
9 ft ,1 in |
12 ft ,8 in x 9 ft ,1 in |
|
Main Level |
Living Room |
13 ft ,1 in |
17 ft ,7 in |
13 ft ,1 in x 17 ft ,7 in |
|
Main Level |
Bedroom |
9 ft ,2 in |
9 ft ,2 in |
9 ft ,2 in x 9 ft ,2 in |
|
Main Level |
Bedroom |
9 ft ,3 in |
10 ft ,7 in |
9 ft ,3 in x 10 ft ,7 in |
|
Main Level |
Bedroom |
12 ft ,3 in |
10 ft ,9 in |
12 ft ,3 in x 10 ft ,9 in |
|
Main Level |
4pc Bathroom |
12 ft ,3 in |
5 ft |
12 ft ,3 in x 5 ft |
https://www.realtor.ca/real-estate/28138966/654-maple-drive-weyburn































