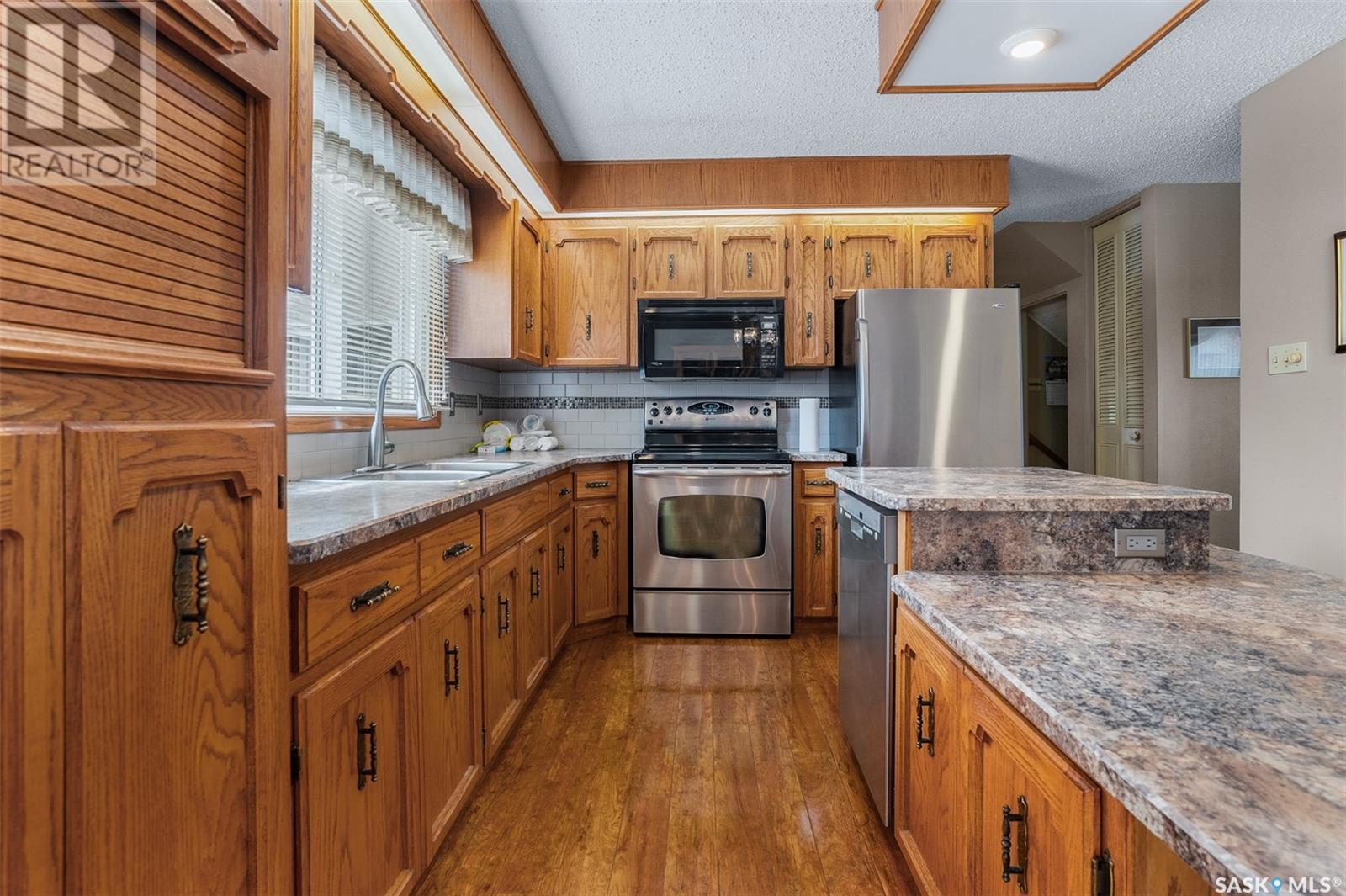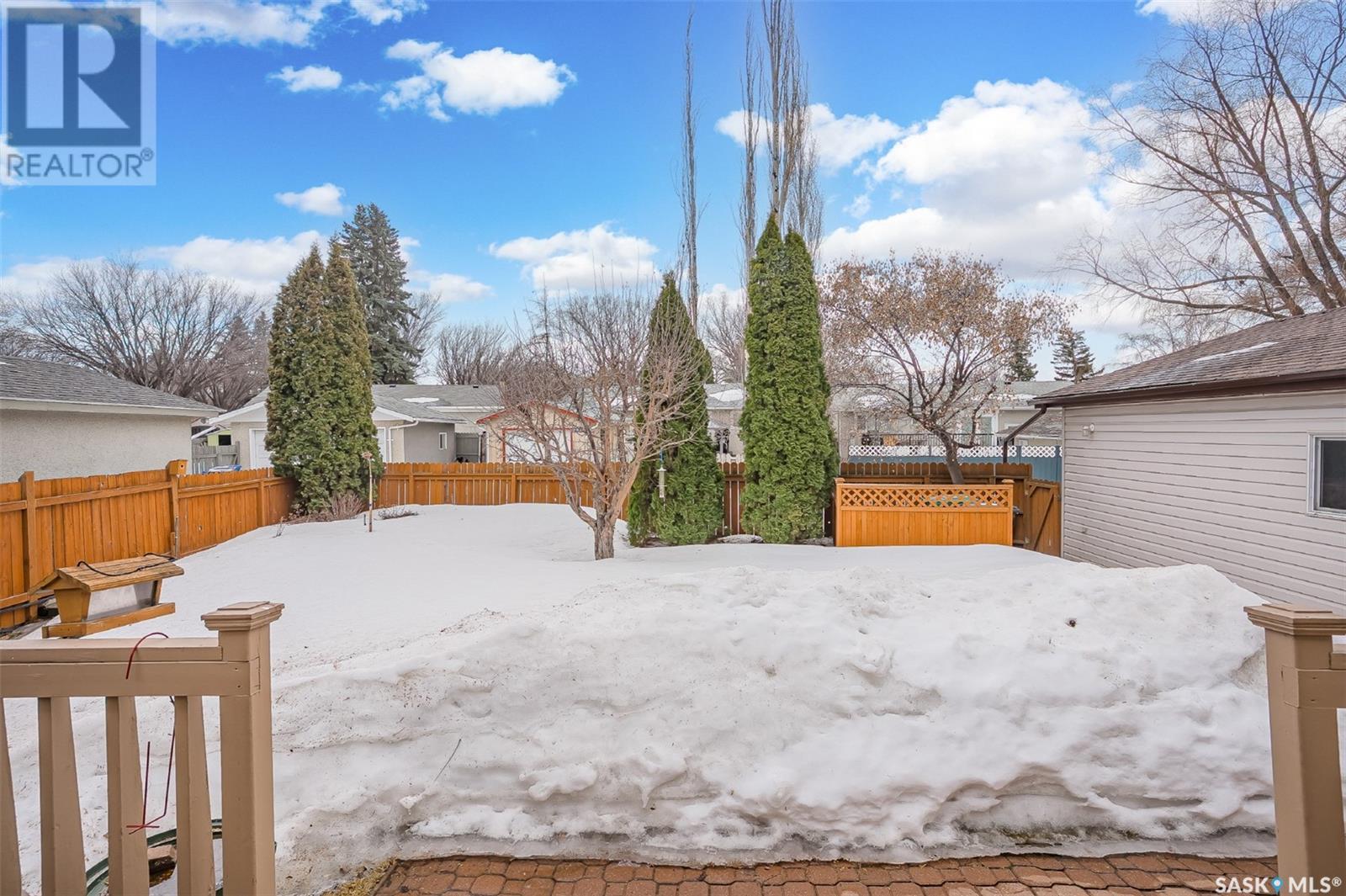3 Bedroom
4 Bathroom
2160 sqft
2 Level
Fireplace
Central Air Conditioning
Forced Air
Lawn, Underground Sprinkler, Garden Area
$559,900
Don't miss this large family home in Eastview. Main floor features a living room with a wood fireplace, a large kitchen with an island, dining room, a family room with a gas fireplace and 2 pc bath. On the second level you have 3 bedrooms, 2 baths, and a 4th bedroom that was converted into a laundry room. Basement has a family room with a wood fireplace,Den/ bedroom, 3 pc bath, storage room and a laundry room. Single attached garage and a 20X21 detached garage, C/air,C/vac, sprinklers, garden area . A South facing deck with a 10 x14 electrical awning , newer windows . Close 2 schools and 3 High schools, shopping and Parks . (id:51699)
Property Details
|
MLS® Number
|
SK002327 |
|
Property Type
|
Single Family |
|
Neigbourhood
|
Eastview SA |
|
Features
|
Treed, Irregular Lot Size, Lane |
|
Structure
|
Deck |
Building
|
Bathroom Total
|
4 |
|
Bedrooms Total
|
3 |
|
Appliances
|
Washer, Refrigerator, Dishwasher, Dryer, Garburator, Window Coverings, Garage Door Opener Remote(s), Storage Shed, Stove |
|
Architectural Style
|
2 Level |
|
Basement Development
|
Finished |
|
Basement Type
|
Full (finished) |
|
Constructed Date
|
1967 |
|
Cooling Type
|
Central Air Conditioning |
|
Fireplace Fuel
|
Gas,wood |
|
Fireplace Present
|
Yes |
|
Fireplace Type
|
Conventional,conventional |
|
Heating Fuel
|
Natural Gas |
|
Heating Type
|
Forced Air |
|
Stories Total
|
2 |
|
Size Interior
|
2160 Sqft |
|
Type
|
House |
Parking
|
Attached Garage
|
|
|
Detached Garage
|
|
|
Parking Space(s)
|
4 |
Land
|
Acreage
|
No |
|
Fence Type
|
Fence |
|
Landscape Features
|
Lawn, Underground Sprinkler, Garden Area |
|
Size Frontage
|
50 Ft |
|
Size Irregular
|
9595.00 |
|
Size Total
|
9595 Sqft |
|
Size Total Text
|
9595 Sqft |
Rooms
| Level |
Type |
Length |
Width |
Dimensions |
|
Second Level |
Primary Bedroom |
17 ft |
13 ft ,4 in |
17 ft x 13 ft ,4 in |
|
Second Level |
3pc Ensuite Bath |
|
|
Measurements not available |
|
Second Level |
Bedroom |
10 ft |
9 ft |
10 ft x 9 ft |
|
Second Level |
Bedroom |
14 ft |
12 ft |
14 ft x 12 ft |
|
Second Level |
4pc Bathroom |
|
|
Measurements not available |
|
Second Level |
Laundry Room |
10 ft |
9 ft |
10 ft x 9 ft |
|
Basement |
Family Room |
22 ft |
13 ft |
22 ft x 13 ft |
|
Basement |
3pc Bathroom |
|
|
Measurements not available |
|
Basement |
Den |
10 ft |
8 ft ,6 in |
10 ft x 8 ft ,6 in |
|
Basement |
Storage |
6 ft |
5 ft |
6 ft x 5 ft |
|
Main Level |
Kitchen/dining Room |
21 ft |
11 ft ,6 in |
21 ft x 11 ft ,6 in |
|
Main Level |
Living Room |
17 ft ,6 in |
12 ft |
17 ft ,6 in x 12 ft |
|
Main Level |
Family Room |
20 ft |
13 ft ,6 in |
20 ft x 13 ft ,6 in |
|
Main Level |
2pc Bathroom |
|
|
Measurements not available |
https://www.realtor.ca/real-estate/28149138/1353-east-centre-saskatoon-eastview-sa




















































