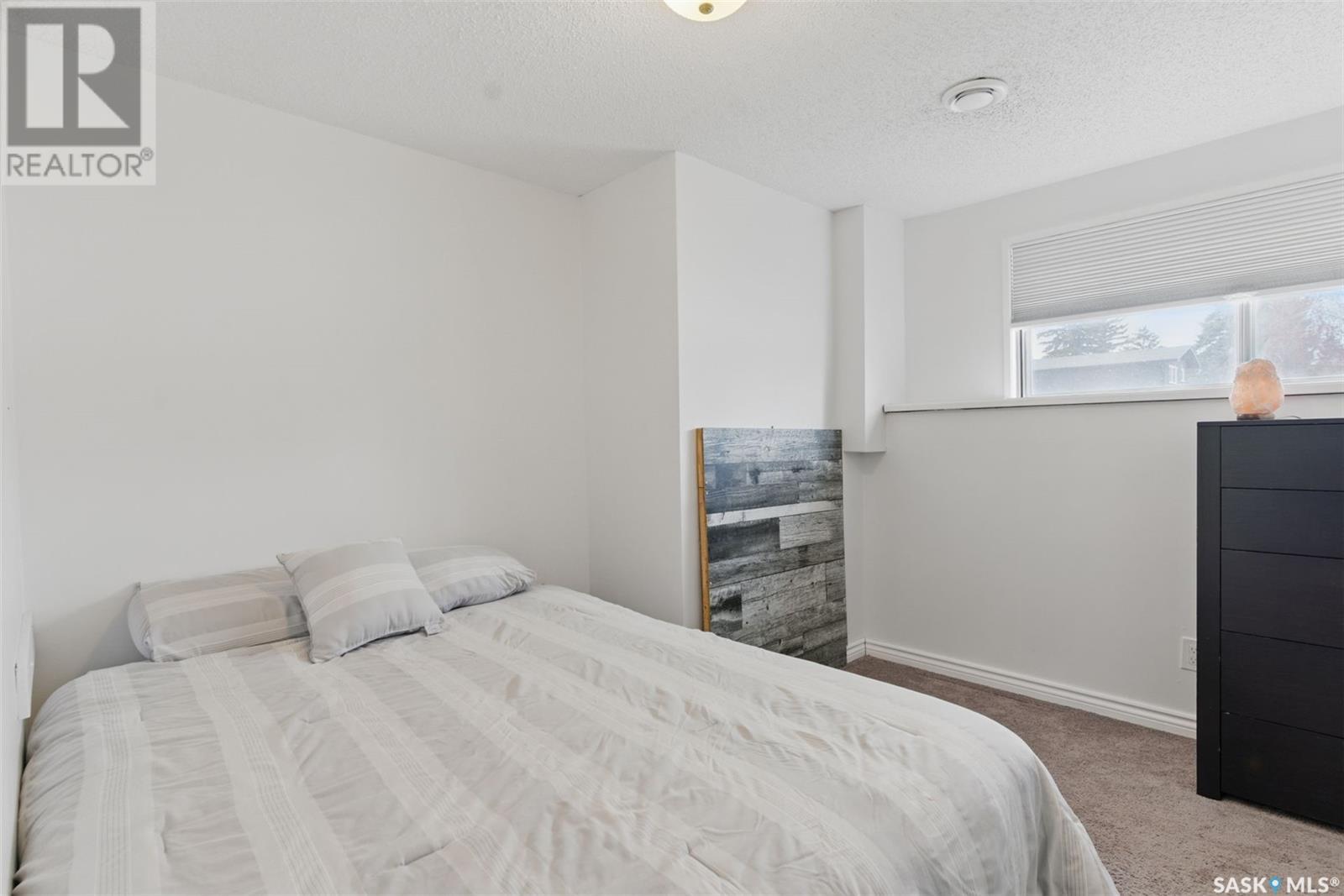5 Bedroom
3 Bathroom
1204 sqft
Bi-Level
Wall Unit
Forced Air
Lawn
$524,900
Located on a quiet street in Forest Grove, this beautifully updated and well maintained home is the perfect choice for any family! The main floor features hardwood and tile flooring, spacious living room and adjoining dining room, with plenty of room for family and friends. The updated kitchen features white cabinets, quartz and butcher block counters and stainless appliances, including a gas range. Down the hall you'll find 3 bedrooms and 2 baths, including the primary bedroom with 3 pc ensuite. Continuing into the bright basement, you'll find a large family room with kitchenette making it the perfect space for entertaining! There are 2 more bedrooms, full bath and large laundry room with storage, plus separate entry from the oversized double heated garage. You'll love the private backyard with mature landscaping, 2 tier deck and plenty of room to relax. Close to schools and parks, and easy access to the U of S, this is a home you won't want to miss! (id:51699)
Property Details
|
MLS® Number
|
SK002293 |
|
Property Type
|
Single Family |
|
Neigbourhood
|
Forest Grove |
|
Features
|
Treed, Corner Site |
|
Structure
|
Deck |
Building
|
Bathroom Total
|
3 |
|
Bedrooms Total
|
5 |
|
Appliances
|
Washer, Refrigerator, Dishwasher, Dryer, Microwave, Window Coverings, Garage Door Opener Remote(s), Stove |
|
Architectural Style
|
Bi-level |
|
Basement Development
|
Finished |
|
Basement Type
|
Full (finished) |
|
Constructed Date
|
1979 |
|
Cooling Type
|
Wall Unit |
|
Heating Fuel
|
Natural Gas |
|
Heating Type
|
Forced Air |
|
Size Interior
|
1204 Sqft |
|
Type
|
House |
Parking
|
Attached Garage
|
|
|
Heated Garage
|
|
|
Parking Space(s)
|
4 |
Land
|
Acreage
|
No |
|
Fence Type
|
Fence |
|
Landscape Features
|
Lawn |
|
Size Irregular
|
7387.00 |
|
Size Total
|
7387 Sqft |
|
Size Total Text
|
7387 Sqft |
Rooms
| Level |
Type |
Length |
Width |
Dimensions |
|
Basement |
Family Room |
12 ft |
13 ft |
12 ft x 13 ft |
|
Basement |
Other |
11 ft |
13 ft |
11 ft x 13 ft |
|
Basement |
Bedroom |
10 ft |
10 ft ,4 in |
10 ft x 10 ft ,4 in |
|
Basement |
Bedroom |
11 ft |
10 ft ,4 in |
11 ft x 10 ft ,4 in |
|
Basement |
3pc Bathroom |
|
|
Measurements not available |
|
Basement |
Laundry Room |
10 ft ,8 in |
12 ft |
10 ft ,8 in x 12 ft |
|
Main Level |
Living Room |
14 ft |
15 ft ,4 in |
14 ft x 15 ft ,4 in |
|
Main Level |
Dining Room |
10 ft ,2 in |
11 ft ,4 in |
10 ft ,2 in x 11 ft ,4 in |
|
Main Level |
Kitchen |
11 ft ,4 in |
13 ft ,8 in |
11 ft ,4 in x 13 ft ,8 in |
|
Main Level |
Bedroom |
10 ft ,7 in |
9 ft ,10 in |
10 ft ,7 in x 9 ft ,10 in |
|
Main Level |
Bedroom |
9 ft ,10 in |
10 ft ,7 in |
9 ft ,10 in x 10 ft ,7 in |
|
Main Level |
Bedroom |
12 ft ,1 in |
9 ft ,6 in |
12 ft ,1 in x 9 ft ,6 in |
|
Main Level |
4pc Bathroom |
|
|
Measurements not available |
|
Main Level |
3pc Ensuite Bath |
|
|
Measurements not available |
https://www.realtor.ca/real-estate/28148274/29-balsam-place-saskatoon-forest-grove
















































