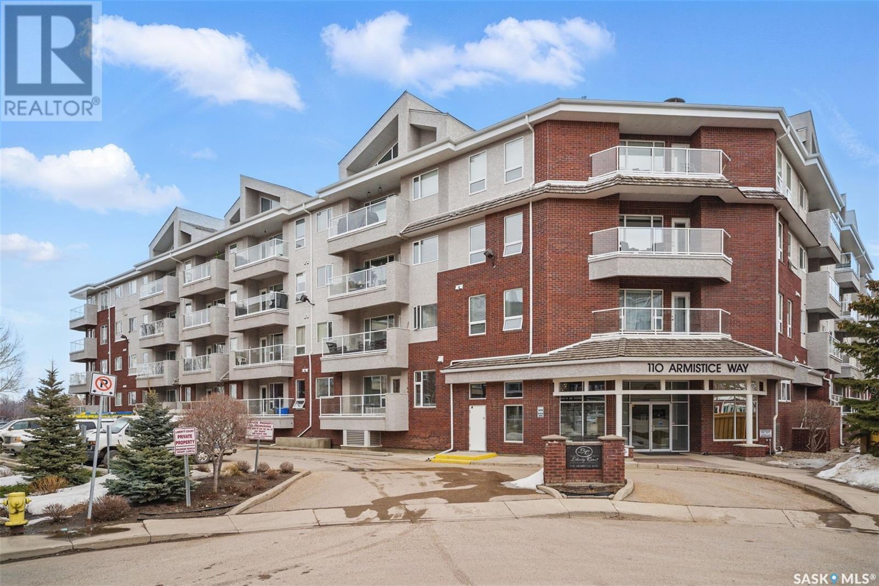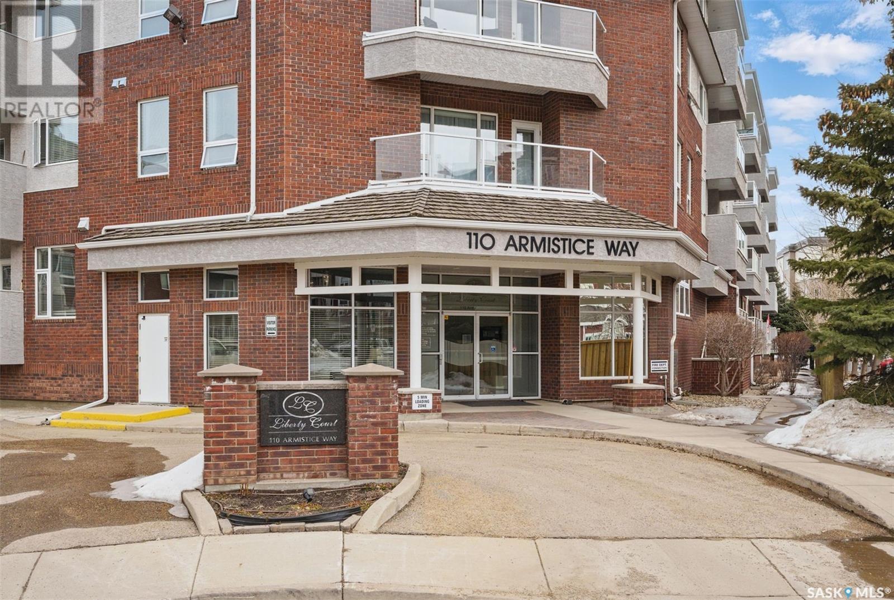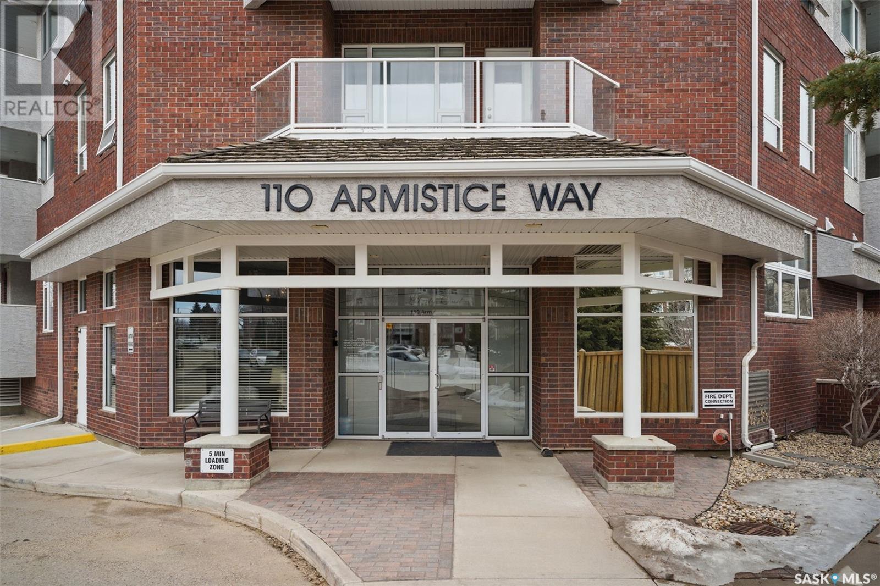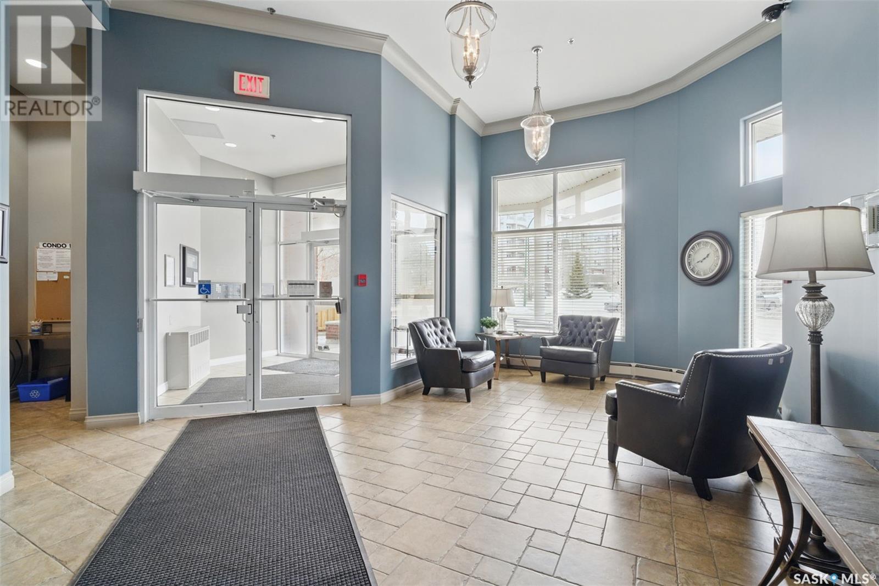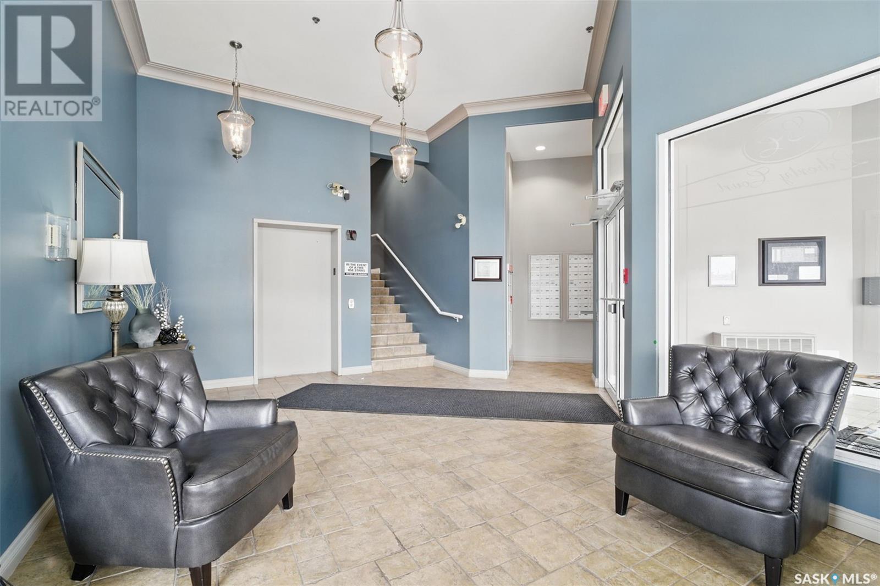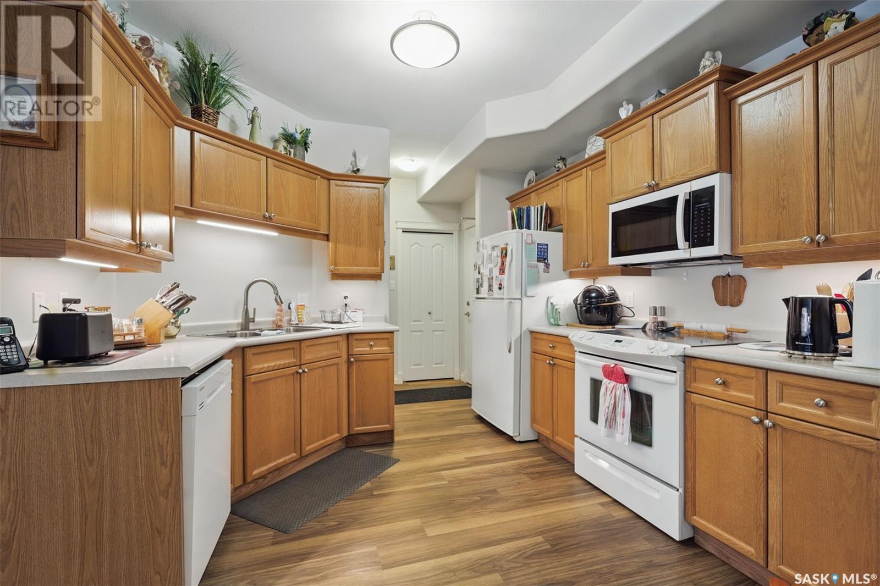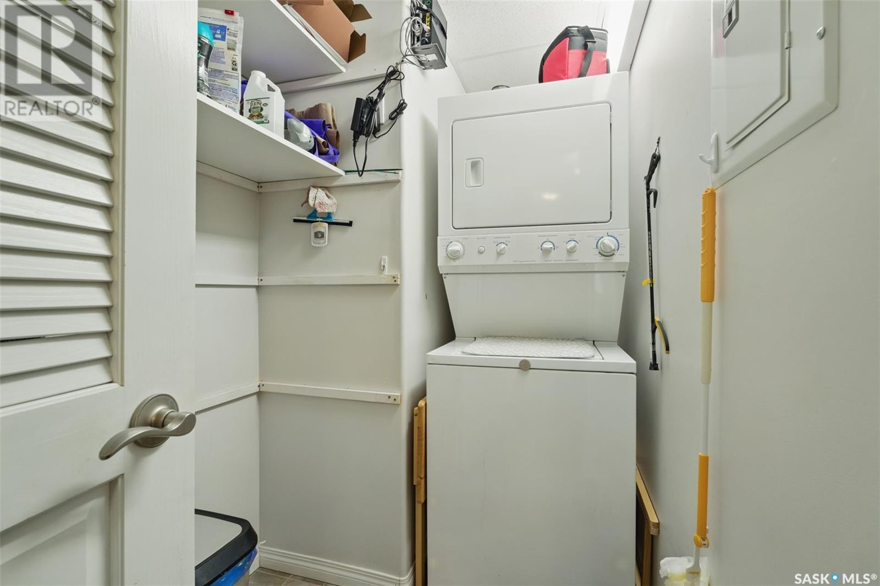103 110 Armistice Way Saskatoon, Saskatchewan S7J 5L6
$309,900Maintenance,
$475.57 Monthly
Maintenance,
$475.57 MonthlyPride of ownership shines in this beautifully maintained west-facing main floor condo, featuring 2 bedrooms and 2 bathrooms. Step into a bright and inviting space with luxury vinyl plank flooring and an open-concept layout. The sun-filled living room flows seamlessly onto a west-facing balcony with peaceful views of the park — perfect for relaxing evenings. The kitchen offers classic oak cabinetry, ample counter space, and a convenient pantry, while the adjacent dining area is spacious enough to host family and friends. The primary bedroom is generously sized and features a large walk-in closet and a private 3-piece ensuite. A second bedroom, a 4-piece main bathroom, and in-suite laundry room with storage complete the layout. The building offers exceptional amenities, including a secure entry, fitness room, recreation/multipurpose room, underground heated parking with a dedicated stall, a private storage unit, air conditioning, and more. All this, just a short walk to Market Mall and close to all essential services and amenities. (id:51699)
Property Details
| MLS® Number | SK002354 |
| Property Type | Single Family |
| Neigbourhood | Nutana S.C. |
| Community Features | Pets Not Allowed |
| Features | Elevator, Wheelchair Access, Balcony |
Building
| Bathroom Total | 2 |
| Bedrooms Total | 2 |
| Amenities | Recreation Centre, Exercise Centre |
| Appliances | Washer, Refrigerator, Intercom, Dishwasher, Dryer, Microwave, Garburator, Window Coverings, Garage Door Opener Remote(s), Stove |
| Architectural Style | High Rise |
| Constructed Date | 2005 |
| Cooling Type | Central Air Conditioning |
| Heating Type | Baseboard Heaters, Hot Water |
| Size Interior | 952 Sqft |
| Type | Apartment |
Parking
| Parking Space(s) | 1 |
Land
| Acreage | No |
Rooms
| Level | Type | Length | Width | Dimensions |
|---|---|---|---|---|
| Main Level | Kitchen | 10'9" x 9'10" | ||
| Main Level | 4pc Bathroom | - x - | ||
| Main Level | Laundry Room | - x - | ||
| Main Level | Dining Room | 9'5" x 12'7" | ||
| Main Level | Living Room | 12'5" x 13'2" | ||
| Main Level | Bedroom | 8'11" x 11'3" | ||
| Main Level | Primary Bedroom | 13'6" x 10'10" | ||
| Main Level | 3pc Bathroom | - x - |
https://www.realtor.ca/real-estate/28156043/103-110-armistice-way-saskatoon-nutana-sc
Interested?
Contact us for more information

