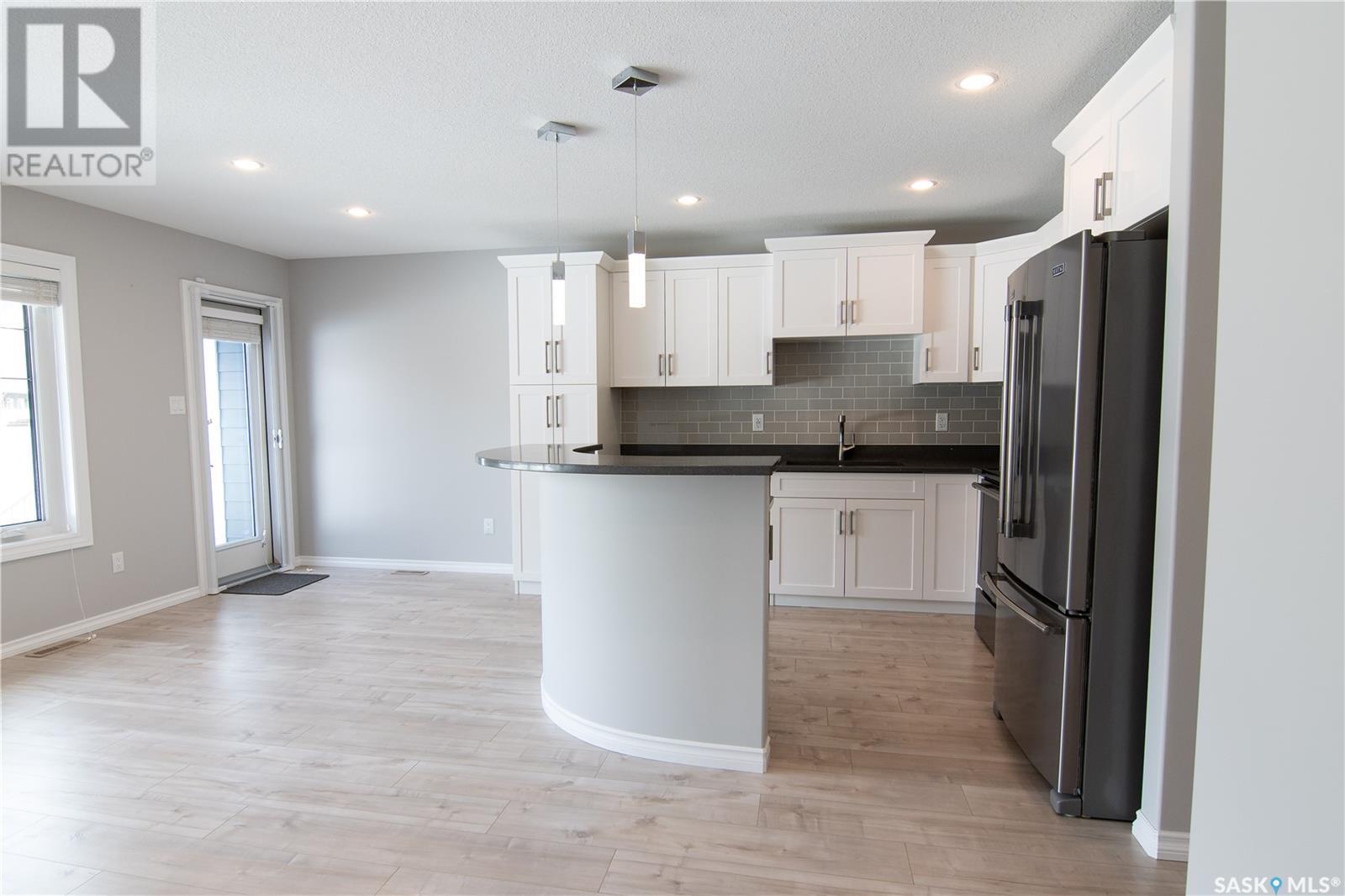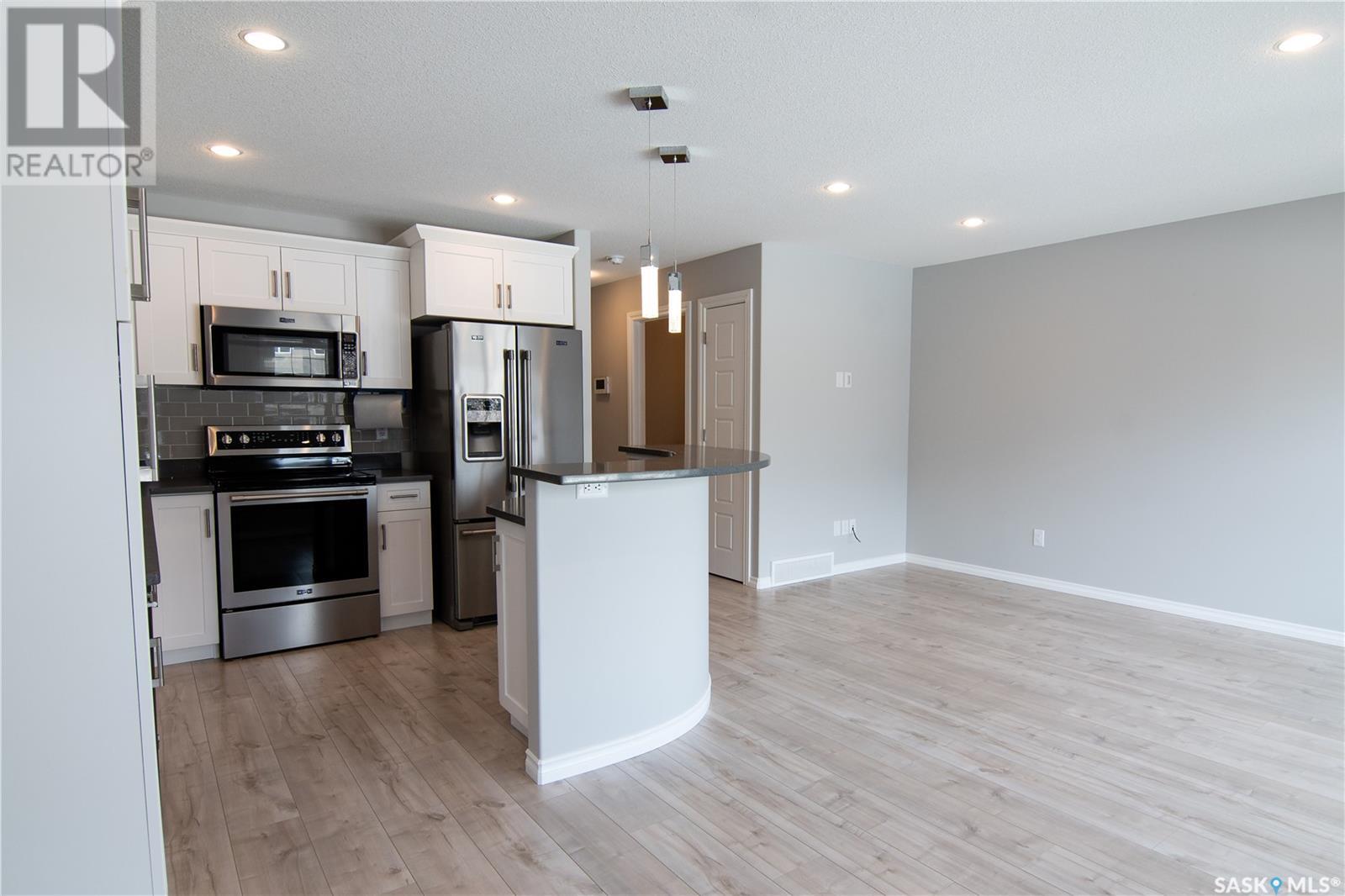348 4000 Sandhill Crescent Regina, Saskatchewan S4V 3N4
$394,900Maintenance,
$325 Monthly
Maintenance,
$325 MonthlyDon't miss out on your chance to own this meticulously cared for townhome style condo in the desirable east end neighbourhood of The Creeks! Built in 2016 and one original owner, this condo is in exceptional condition and offers 1434 square feet of functional living space. Inside this unit, you will find many thoughtful upgrades including quartz countertops, kitchen backsplash, laminate flooring throughout, crown moulding on the kitchen cabinets, and Maytag stainless steel appliances. The main level welcomes entertaining with the spacious living room and kitchen with a curved sit-up island. You will also find a patio door off the dining area leading you to your maintenance-free backyard. Making your way to the second level, you will find two large bedrooms with sizeable walk-in closets. Both bedrooms also feature their own private ensuites. The upstairs also features a well sized laundry room with storage. The basement is partially finished with some framing and roughed-in plumbing for you to finish to your needs. Some other great features include a 12.6x22 garage, central air-conditioning, water softener, and sump-pump. Call your agent to book a viewing today! (id:51699)
Property Details
| MLS® Number | SK002312 |
| Property Type | Single Family |
| Neigbourhood | The Creeks |
| Community Features | Pets Allowed With Restrictions |
| Features | Sump Pump |
Building
| Bathroom Total | 3 |
| Bedrooms Total | 2 |
| Appliances | Washer, Refrigerator, Dishwasher, Dryer, Microwave, Alarm System, Window Coverings, Garage Door Opener Remote(s), Stove |
| Architectural Style | 2 Level |
| Basement Type | Full |
| Constructed Date | 2016 |
| Cooling Type | Central Air Conditioning |
| Fire Protection | Alarm System |
| Heating Fuel | Natural Gas |
| Heating Type | Forced Air |
| Stories Total | 2 |
| Size Interior | 1434 Sqft |
| Type | Row / Townhouse |
Parking
| Attached Garage | |
| Parking Space(s) | 2 |
Land
| Acreage | No |
| Fence Type | Fence |
| Size Irregular | 0.00 |
| Size Total | 0.00 |
| Size Total Text | 0.00 |
Rooms
| Level | Type | Length | Width | Dimensions |
|---|---|---|---|---|
| Second Level | Bedroom | 13 ft ,2 in | 13 ft | 13 ft ,2 in x 13 ft |
| Second Level | 4pc Ensuite Bath | Measurements not available | ||
| Second Level | Laundry Room | Measurements not available | ||
| Second Level | Bedroom | 13 ft ,4 in | 13 ft | 13 ft ,4 in x 13 ft |
| Main Level | Foyer | 12 ft | 6 ft ,6 in | 12 ft x 6 ft ,6 in |
| Main Level | 2pc Bathroom | Measurements not available | ||
| Main Level | Kitchen | 9 ft ,6 in | 9 ft ,8 in | 9 ft ,6 in x 9 ft ,8 in |
| Main Level | Dining Nook | 9 ft | 9 ft | 9 ft x 9 ft |
| Main Level | Living Room | 15 ft | 10 ft | 15 ft x 10 ft |
| Main Level | 4pc Ensuite Bath | Measurements not available |
https://www.realtor.ca/real-estate/28155225/348-4000-sandhill-crescent-regina-the-creeks
Interested?
Contact us for more information
































