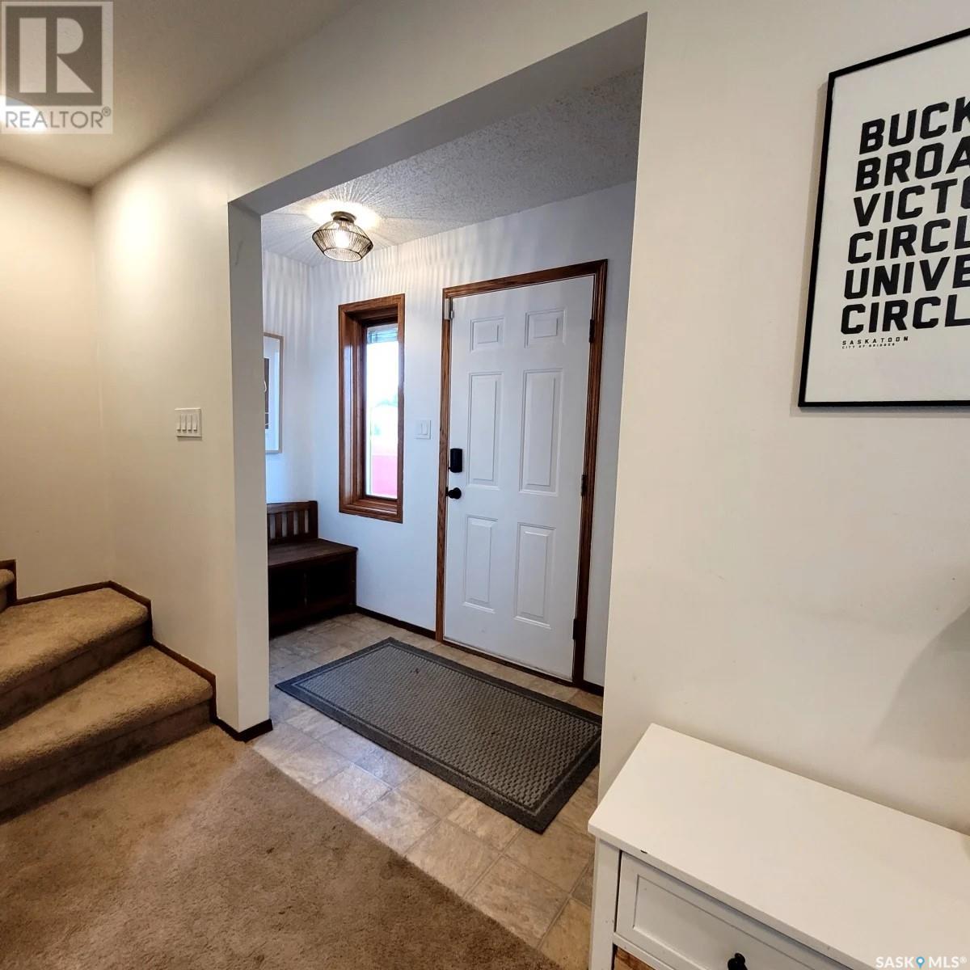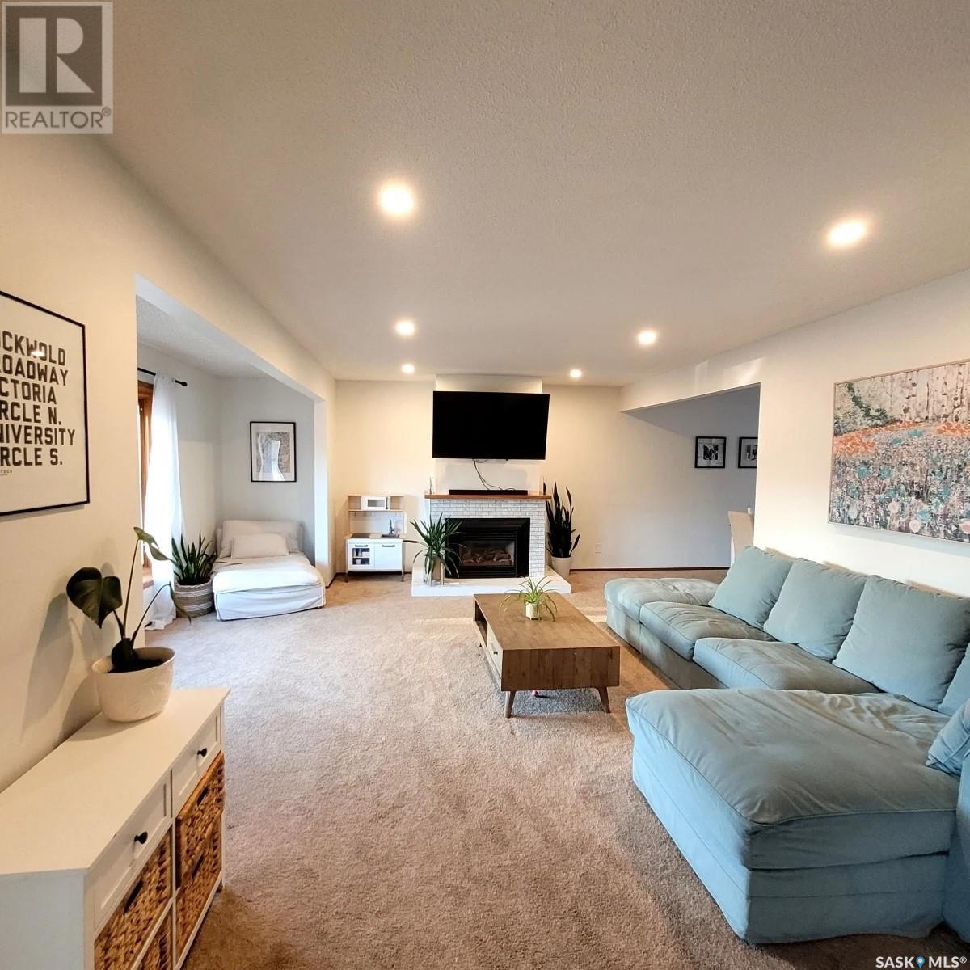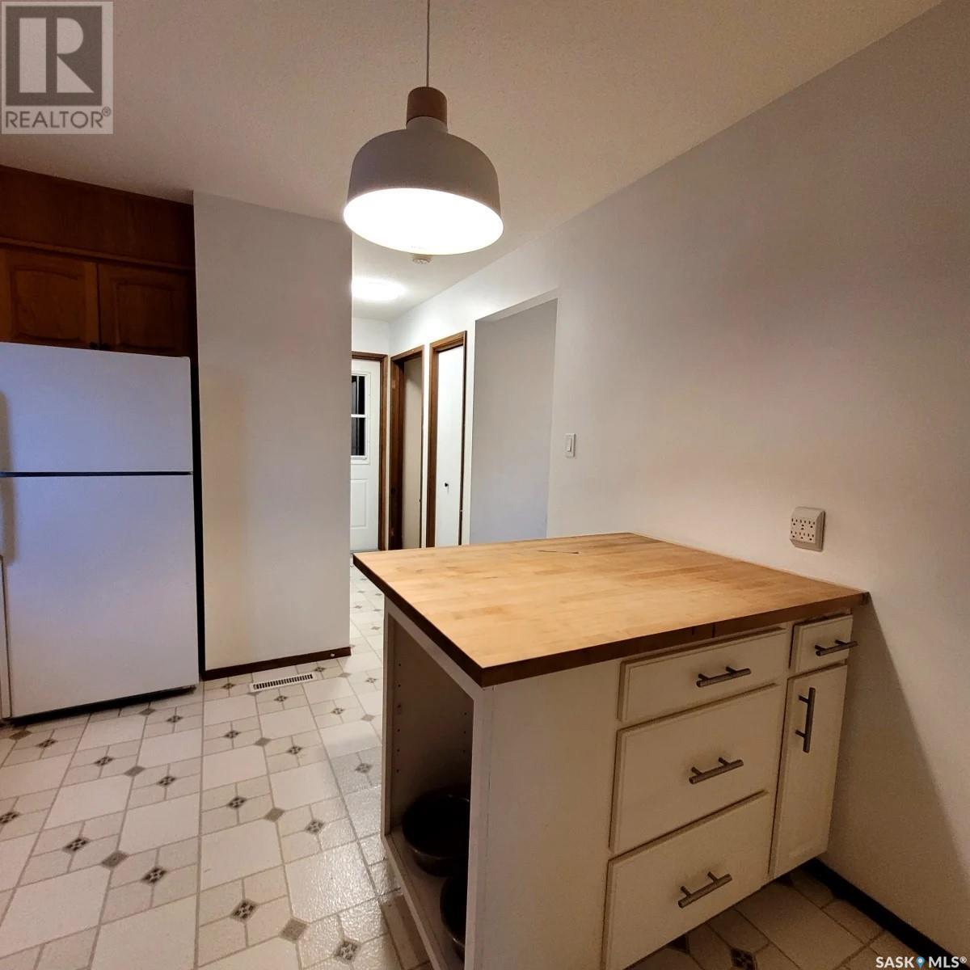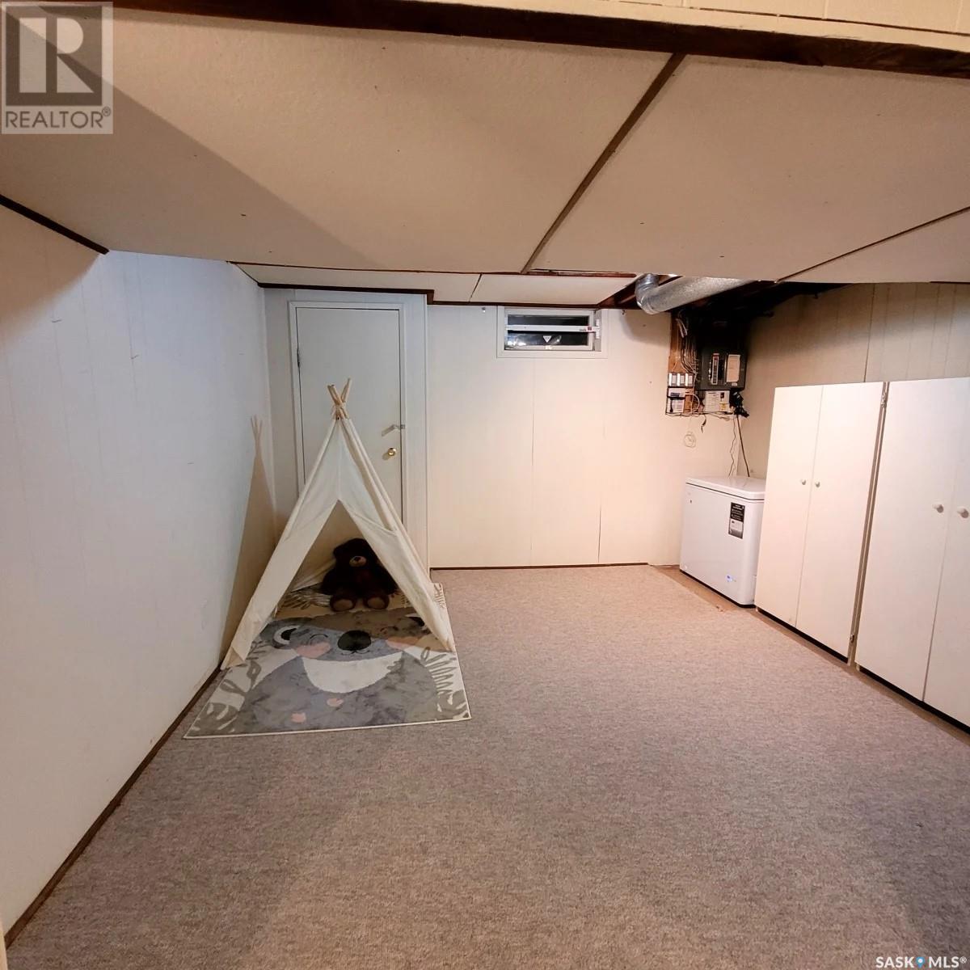4 Bedroom
2 Bathroom
1558 sqft
2 Level
Central Air Conditioning
Forced Air
Underground Sprinkler
$475,000
Welcome to this beautiful two-story home backing Kistakin Park, nestled in the family-friendly neighbourhood of Eastview. The house is located in close proximity to a variety of green spaces, fantastic schools such as École Alvin Buckwold, John Dolan, and Pope John Paul II, and is near amenities such as Market Mall and Stonebridge Center. Circle drive is also quickly accessible, making it easy to get where you’re wanting to go. With over 1500 square feet, this is the perfect property for a new family or a home buyer in search of more space. The main floor features an open concept living room with plenty of natural light and a cozy gas fireplace. The dining room offers direct access to the deck (new in 2024) and your beautiful backyard oasis with a huge park extending beyond. The kitchen features oak cabinets, ample storage, and a butcher block island. Rounding out the main floor, a half-bath, and a convenient main-floor laundry area. Upstairs you will find four generous sized bedrooms and a full bathroom that has been tastefully updated. The fully developed basement features plenty additional living and storage space, and is ready to be customized to your needs. The yard has been landscaped in the front and back, including underground sprinklers, a privacy wall and an additional deck (which was added last summer) for comfort and serenity. The front-facing, single attached garage is convenient and allows you to maximize space in the backyard. This home is move in ready with upgrades that include electrical (2022/23), water heater (2024), fence (2021), high efficiency furnace, siding, shingles, and more. Don’t miss out on this great opportunity! (id:51699)
Property Details
|
MLS® Number
|
SK002407 |
|
Property Type
|
Single Family |
|
Neigbourhood
|
Eastview SA |
|
Structure
|
Deck |
Building
|
Bathroom Total
|
2 |
|
Bedrooms Total
|
4 |
|
Appliances
|
Washer, Refrigerator, Dishwasher, Dryer, Humidifier, Window Coverings, Central Vacuum - Roughed In, Storage Shed, Stove |
|
Architectural Style
|
2 Level |
|
Basement Development
|
Finished |
|
Basement Type
|
Full (finished) |
|
Constructed Date
|
1968 |
|
Cooling Type
|
Central Air Conditioning |
|
Heating Fuel
|
Natural Gas |
|
Heating Type
|
Forced Air |
|
Stories Total
|
2 |
|
Size Interior
|
1558 Sqft |
|
Type
|
House |
Parking
|
Attached Garage
|
|
|
Parking Space(s)
|
3 |
Land
|
Acreage
|
No |
|
Fence Type
|
Fence |
|
Landscape Features
|
Underground Sprinkler |
|
Size Frontage
|
55 Ft |
|
Size Irregular
|
6004.00 |
|
Size Total
|
6004 Sqft |
|
Size Total Text
|
6004 Sqft |
Rooms
| Level |
Type |
Length |
Width |
Dimensions |
|
Second Level |
4pc Bathroom |
|
|
Measurements not available |
|
Second Level |
Bedroom |
13 ft |
10 ft |
13 ft x 10 ft |
|
Second Level |
Bedroom |
9 ft |
11 ft |
9 ft x 11 ft |
|
Second Level |
Bedroom |
8 ft |
10 ft |
8 ft x 10 ft |
|
Second Level |
Primary Bedroom |
13 ft |
11 ft |
13 ft x 11 ft |
|
Basement |
Family Room |
26 ft |
11 ft ,4 in |
26 ft x 11 ft ,4 in |
|
Basement |
Den |
11 ft ,4 in |
12 ft ,7 in |
11 ft ,4 in x 12 ft ,7 in |
|
Main Level |
Living Room |
20 ft |
16 ft |
20 ft x 16 ft |
|
Main Level |
Kitchen |
12 ft |
11 ft ,7 in |
12 ft x 11 ft ,7 in |
|
Main Level |
Laundry Room |
|
|
Measurements not available |
|
Main Level |
Dining Room |
12 ft ,7 in |
9 ft ,1 in |
12 ft ,7 in x 9 ft ,1 in |
|
Main Level |
2pc Bathroom |
|
|
Measurements not available |
https://www.realtor.ca/real-estate/28155222/2725-eastview-saskatoon-eastview-sa



































