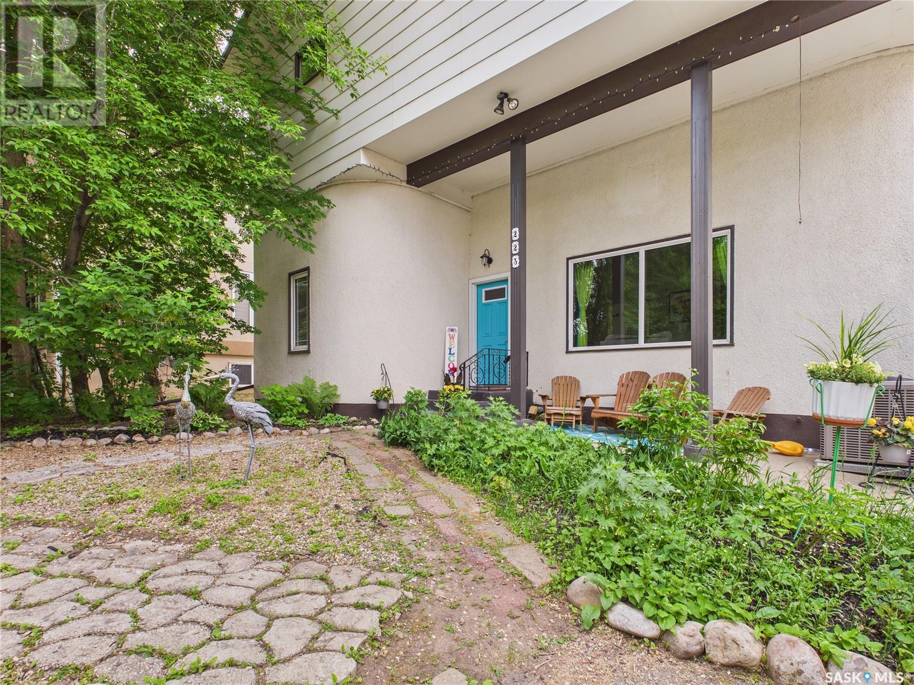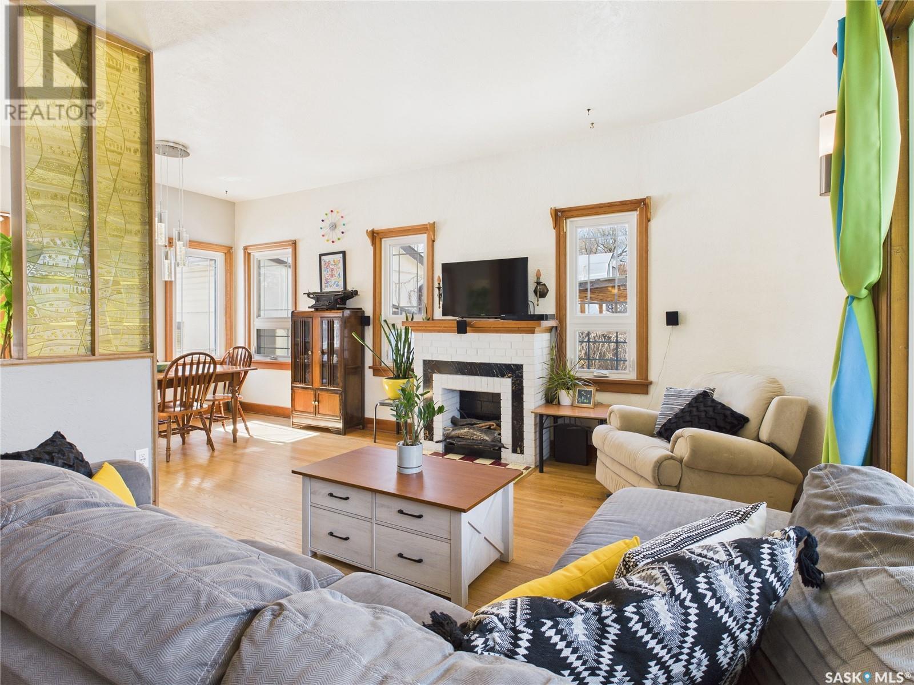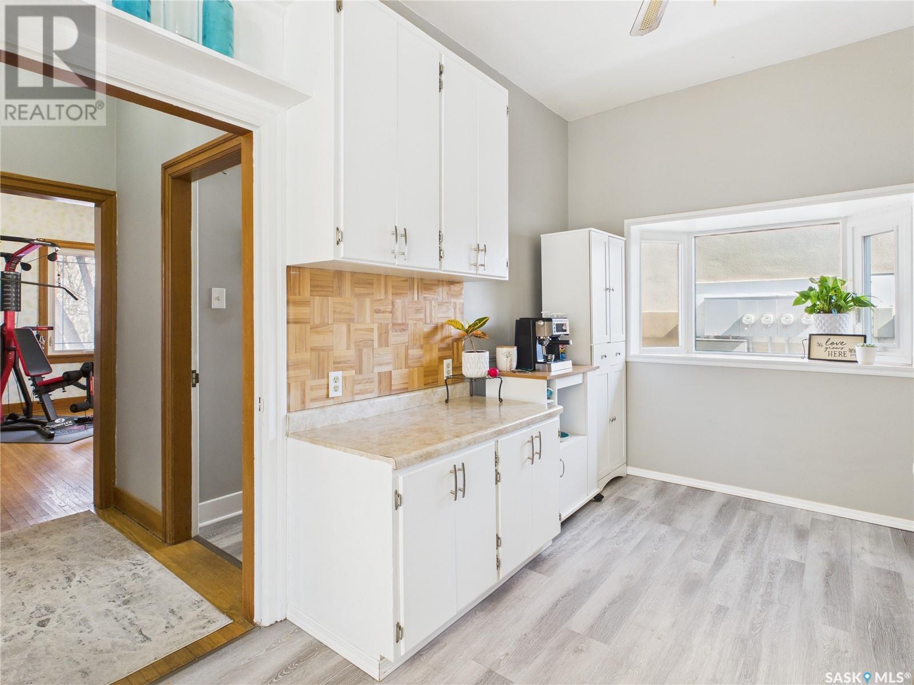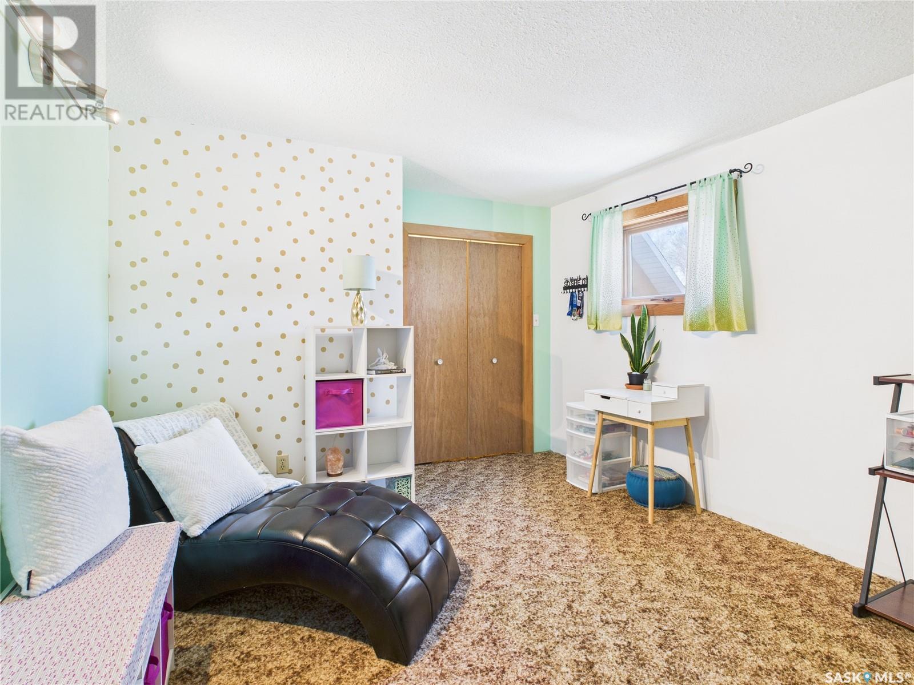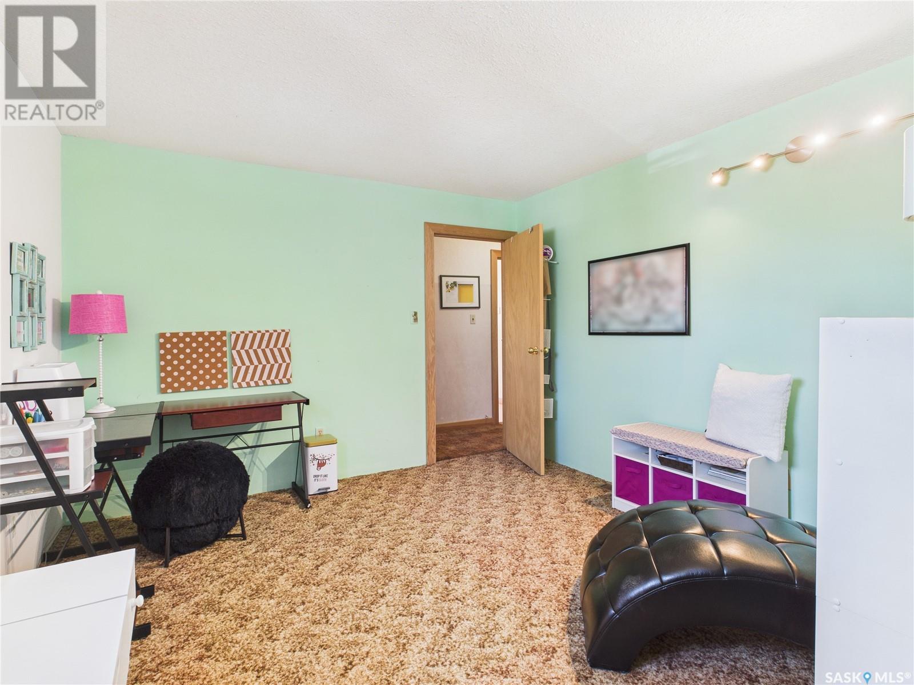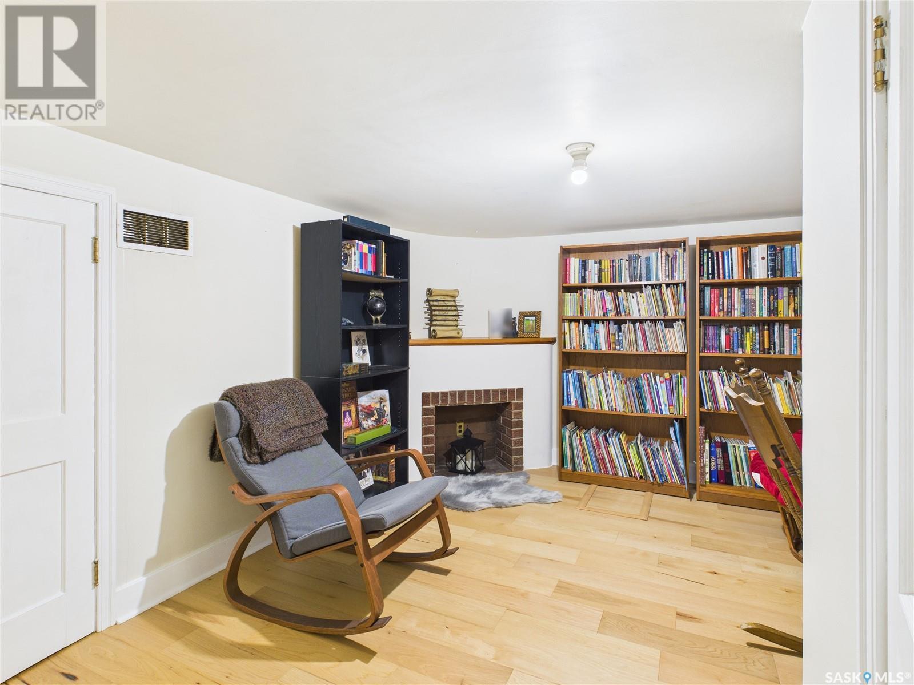5 Bedroom
4 Bathroom
2209 sqft
2 Level
Central Air Conditioning
Forced Air
Lawn
$309,900
History, charm, and thoughtful updates — this home has it all! Located on one of Prince Albert’s most historic streets, 20th Street West, this 2,209 sq ft character home blends craftsmanship from a bygone era with the modern features families love. From the moment you arrive, the home stands apart — with its curved walls, ornate trim work, and decorative light covers, every inch tells a story. Inside, you'll find 5 spacious bedrooms (plus a den!), including 4 upstairs, all with generously sized closets — perfect for growing families or anyone who loves a little (or a lot!) of extra storage. The spacious primary features a walk-in closet and ensuite, and upstairs laundry adds modern convenience to the thoughtfully designed layout. In total, the home includes 4 bathrooms throughout. The heart of the main floor is a beautiful, light-filled kitchen with a unique baker’s counter designed to reduce strain during prep — a true nod to old-world practicality. The bright living and dining rooms are full of character, with rounded corners and gleaming hardwood floors that carry throughout much of the home. The recently renovated basement offers a cozy rec room and a separate den with a fireplace, plus its own 2-piece ensuite — the perfect spot for a guest retreat, home office, or creative studio. Outside, the single detached garage is extra deep and includes a dedicated workspace, ideal for hobbies, storage, or tinkering year-round. Character homes like this don’t come up often — especially ones with updated windows, modern systems, and space to grow. And with its location on a mature, tree-lined street steeped in Prince Albert history, this one is truly something special. (id:51699)
Property Details
|
MLS® Number
|
SK002419 |
|
Property Type
|
Single Family |
|
Neigbourhood
|
West Hill PA |
|
Features
|
Treed, Other, Rectangular, Paved Driveway |
|
Structure
|
Patio(s) |
Building
|
Bathroom Total
|
4 |
|
Bedrooms Total
|
5 |
|
Appliances
|
Washer, Refrigerator, Dishwasher, Dryer, Microwave, Window Coverings, Stove |
|
Architectural Style
|
2 Level |
|
Basement Development
|
Finished |
|
Basement Type
|
Full (finished) |
|
Constructed Date
|
1941 |
|
Cooling Type
|
Central Air Conditioning |
|
Heating Fuel
|
Natural Gas |
|
Heating Type
|
Forced Air |
|
Stories Total
|
2 |
|
Size Interior
|
2209 Sqft |
|
Type
|
House |
Parking
|
Detached Garage
|
|
|
Parking Space(s)
|
8 |
Land
|
Acreage
|
No |
|
Fence Type
|
Fence |
|
Landscape Features
|
Lawn |
|
Size Frontage
|
56 Ft ,7 In |
|
Size Irregular
|
0.16 |
|
Size Total
|
0.16 Ac |
|
Size Total Text
|
0.16 Ac |
Rooms
| Level |
Type |
Length |
Width |
Dimensions |
|
Second Level |
Primary Bedroom |
17 ft ,10 in |
10 ft ,5 in |
17 ft ,10 in x 10 ft ,5 in |
|
Second Level |
Storage |
16 ft ,6 in |
5 ft ,7 in |
16 ft ,6 in x 5 ft ,7 in |
|
Second Level |
4pc Ensuite Bath |
7 ft ,11 in |
10 ft ,8 in |
7 ft ,11 in x 10 ft ,8 in |
|
Second Level |
Bedroom |
14 ft ,3 in |
10 ft ,10 in |
14 ft ,3 in x 10 ft ,10 in |
|
Second Level |
4pc Bathroom |
14 ft ,3 in |
8 ft ,1 in |
14 ft ,3 in x 8 ft ,1 in |
|
Second Level |
Bedroom |
14 ft ,4 in |
11 ft ,5 in |
14 ft ,4 in x 11 ft ,5 in |
|
Second Level |
Bedroom |
14 ft ,2 in |
10 ft |
14 ft ,2 in x 10 ft |
|
Second Level |
Laundry Room |
8 ft ,3 in |
3 ft ,6 in |
8 ft ,3 in x 3 ft ,6 in |
|
Basement |
Family Room |
23 ft ,3 in |
17 ft ,8 in |
23 ft ,3 in x 17 ft ,8 in |
|
Basement |
Den |
11 ft ,7 in |
14 ft ,8 in |
11 ft ,7 in x 14 ft ,8 in |
|
Basement |
2pc Ensuite Bath |
5 ft ,6 in |
3 ft ,5 in |
5 ft ,6 in x 3 ft ,5 in |
|
Basement |
Other |
8 ft ,6 in |
10 ft ,3 in |
8 ft ,6 in x 10 ft ,3 in |
|
Basement |
Storage |
7 ft ,6 in |
8 ft ,1 in |
7 ft ,6 in x 8 ft ,1 in |
|
Main Level |
Foyer |
10 ft ,2 in |
3 ft ,6 in |
10 ft ,2 in x 3 ft ,6 in |
|
Main Level |
Living Room |
18 ft ,5 in |
13 ft ,6 in |
18 ft ,5 in x 13 ft ,6 in |
|
Main Level |
Dining Room |
11 ft ,3 in |
9 ft ,6 in |
11 ft ,3 in x 9 ft ,6 in |
|
Main Level |
Kitchen |
23 ft ,4 in |
9 ft ,6 in |
23 ft ,4 in x 9 ft ,6 in |
|
Main Level |
4pc Bathroom |
8 ft ,10 in |
5 ft ,9 in |
8 ft ,10 in x 5 ft ,9 in |
|
Main Level |
Bedroom |
13 ft ,10 in |
11 ft ,10 in |
13 ft ,10 in x 11 ft ,10 in |
https://www.realtor.ca/real-estate/28158611/223-20th-street-w-prince-albert-west-hill-pa


