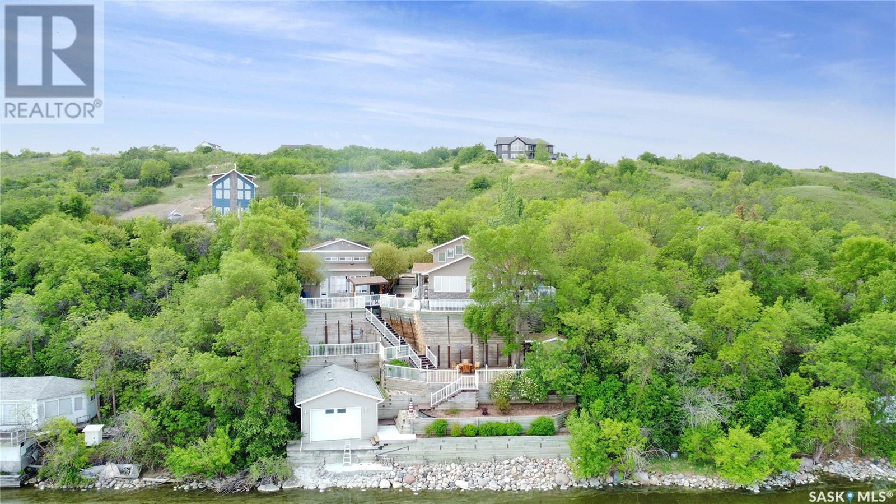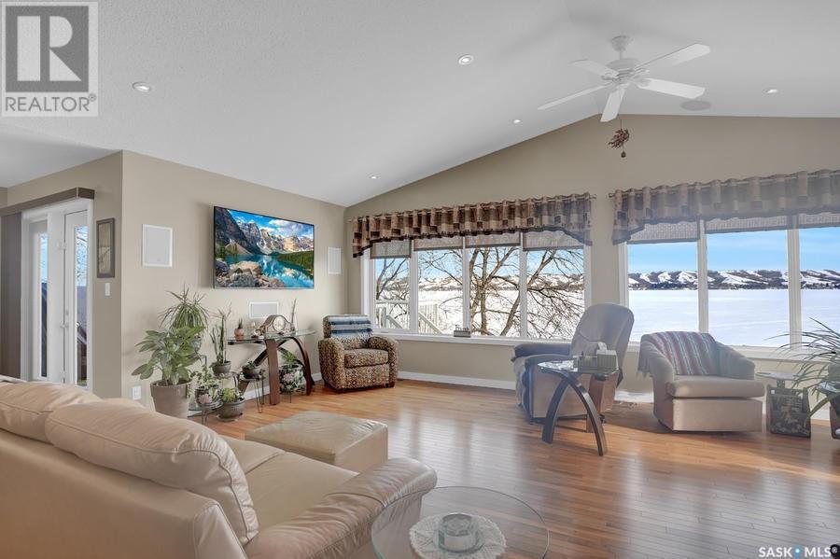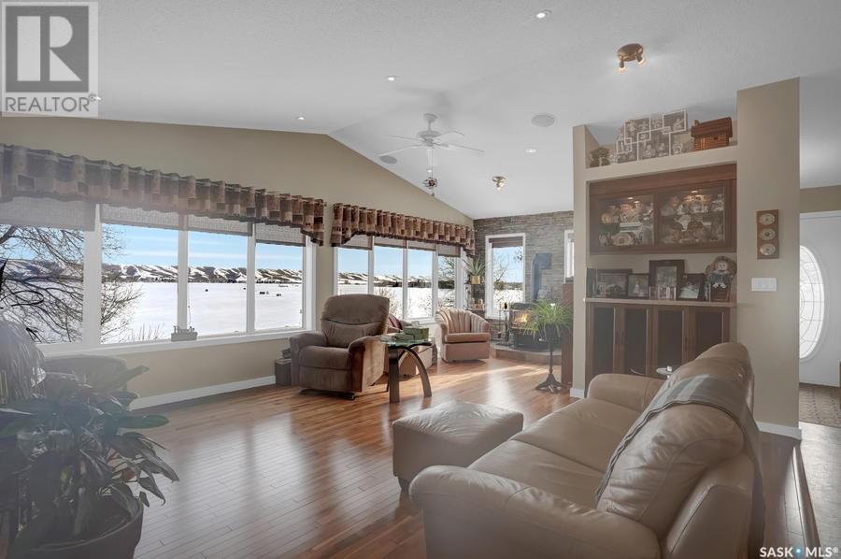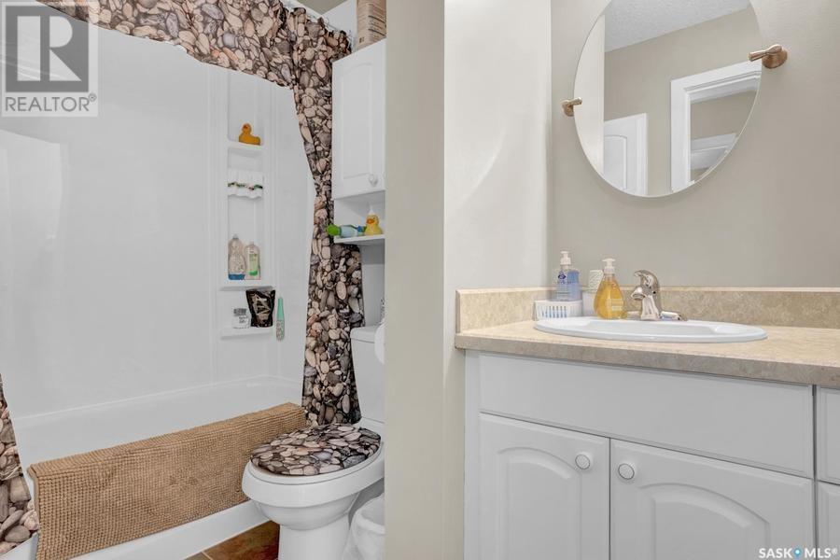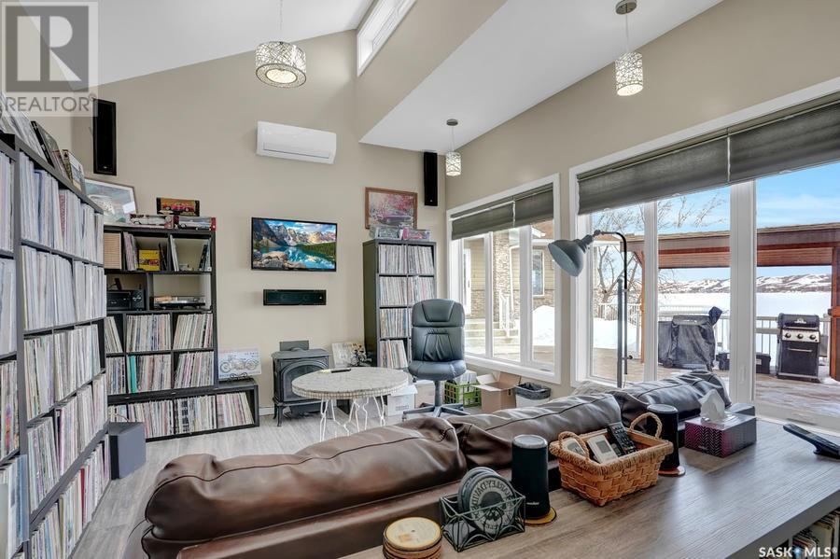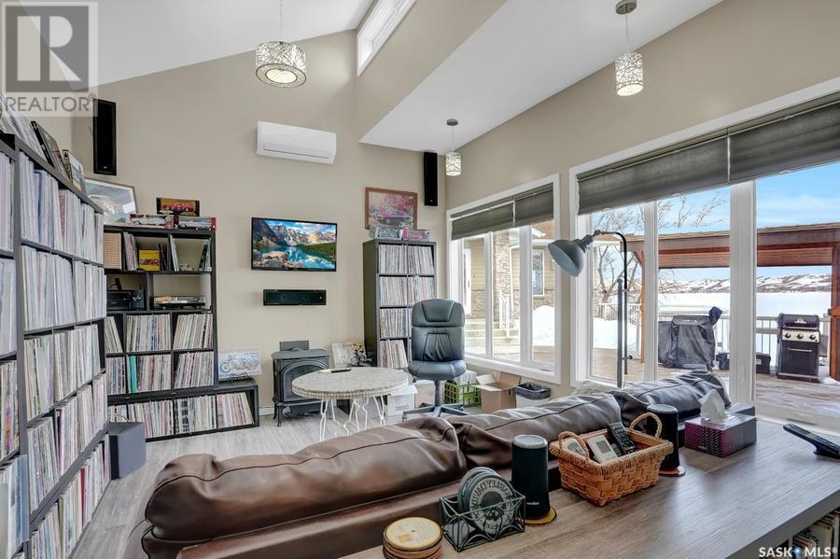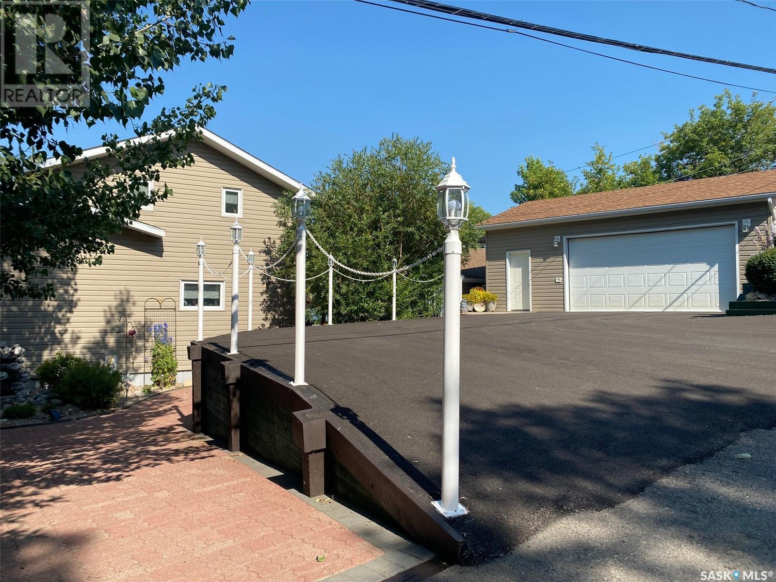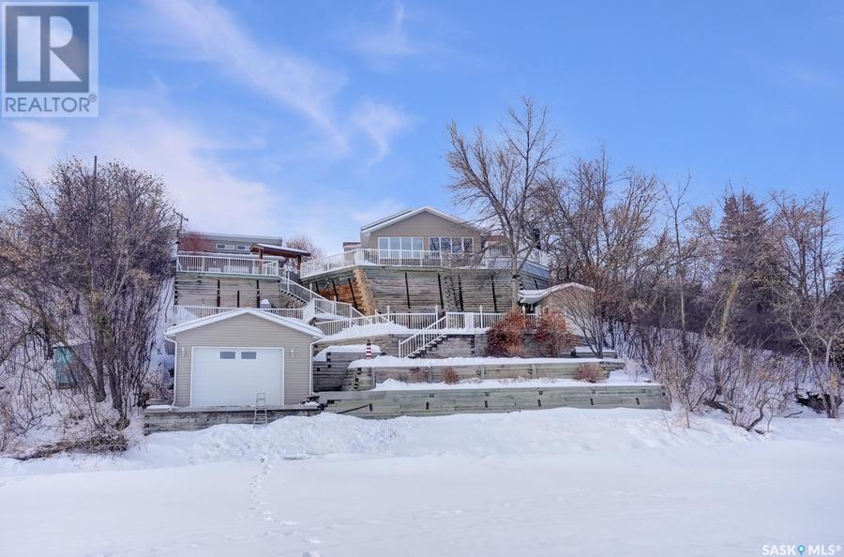3 Bedroom
2 Bathroom
1950 sqft
Fireplace
Central Air Conditioning, Air Exchanger
Forced Air
Waterfront
Garden Area
$799,900
Escape to your own private, year-round oasis! Featuring 71’ of waterfront and a 1,950sqft home that blends luxury, comfort, and thoughtful design. Meticulously maintained and beautifully updated, this stunning home offers superior construction and high-end finishes throughout. Originally remodeled and expanded in 2008 to create a true four-season retreat, the home features modern upgrades including new electrical and plumbing systems, updated lighting, spray foam insulation, an energy-efficient furnace, and new water treatment system with reverse osmosis. Designed with both functionality and elegance in mind, the open-concept floor plan showcases breathtaking lake views from nearly every room. The custom kitchen is the heart of the home, featuring a large island, generous storage, and an inviting dining area. Enjoy three spacious bedrooms, two full bathrooms, and two dedicated office spaces—perfect for remote work or creative pursuits. Relax by the cozy Regency gas fireplace in the living room, or step out onto the expansive deck to soak in the views. Entertain with ease in the outdoor kitchen/pergola area, around the firepit, or in the impressive year-round guest cabin/man cave—complete with its own bathroom, natural gas fireplace, and air conditioning. The beautifully landscaped yard offers multiple private seating areas surrounded by mature perennials, trees, and shrubs, creating a peaceful outdoor oasis. Additional highlights include new shingles on the house and double detached garage in 2022 double and paved driveway in 2023 providing ample parking for up to six vehicles, and spacious boathouse for all your water toys. (id:51699)
Property Details
|
MLS® Number
|
SK002498 |
|
Property Type
|
Single Family |
|
Neigbourhood
|
Katepwa Lake |
|
Features
|
Treed, Irregular Lot Size, Double Width Or More Driveway, Recreational, Sump Pump |
|
Structure
|
Deck, Patio(s) |
|
Water Front Name
|
Katepwa Lake |
|
Water Front Type
|
Waterfront |
Building
|
Bathroom Total
|
2 |
|
Bedrooms Total
|
3 |
|
Appliances
|
Washer, Refrigerator, Dishwasher, Dryer, Microwave, Freezer, Window Coverings, Garage Door Opener Remote(s), Hood Fan, Storage Shed, Stove |
|
Basement Development
|
Not Applicable |
|
Basement Type
|
Crawl Space (not Applicable) |
|
Constructed Date
|
1955 |
|
Cooling Type
|
Central Air Conditioning, Air Exchanger |
|
Fireplace Fuel
|
Gas |
|
Fireplace Present
|
Yes |
|
Fireplace Type
|
Conventional |
|
Heating Fuel
|
Natural Gas |
|
Heating Type
|
Forced Air |
|
Stories Total
|
2 |
|
Size Interior
|
1950 Sqft |
|
Type
|
House |
Parking
|
Detached Garage
|
|
|
Parking Pad
|
|
|
Parking Space(s)
|
7 |
Land
|
Acreage
|
No |
|
Landscape Features
|
Garden Area |
|
Size Frontage
|
71 Ft |
|
Size Irregular
|
9727.00 |
|
Size Total
|
9727 Sqft |
|
Size Total Text
|
9727 Sqft |
Rooms
| Level |
Type |
Length |
Width |
Dimensions |
|
Second Level |
3pc Bathroom |
11 ft |
7 ft |
11 ft x 7 ft |
|
Second Level |
Office |
8 ft |
11 ft ,10 in |
8 ft x 11 ft ,10 in |
|
Second Level |
Bedroom |
13 ft ,4 in |
14 ft ,10 in |
13 ft ,4 in x 14 ft ,10 in |
|
Main Level |
Living Room |
23 ft |
15 ft ,2 in |
23 ft x 15 ft ,2 in |
|
Main Level |
Dining Room |
8 ft |
8 ft ,4 in |
8 ft x 8 ft ,4 in |
|
Main Level |
Kitchen |
20 ft ,10 in |
13 ft |
20 ft ,10 in x 13 ft |
|
Main Level |
Bedroom |
9 ft ,10 in |
9 ft ,1 in |
9 ft ,10 in x 9 ft ,1 in |
|
Main Level |
Office |
9 ft ,10 in |
6 ft ,2 in |
9 ft ,10 in x 6 ft ,2 in |
|
Main Level |
4pc Bathroom |
9 ft ,10 in |
5 ft ,10 in |
9 ft ,10 in x 5 ft ,10 in |
|
Main Level |
Bedroom |
11 ft ,4 in |
15 ft ,7 in |
11 ft ,4 in x 15 ft ,7 in |
https://www.realtor.ca/real-estate/28158608/191-katepwa-road-katepwa-beach-katepwa-lake

