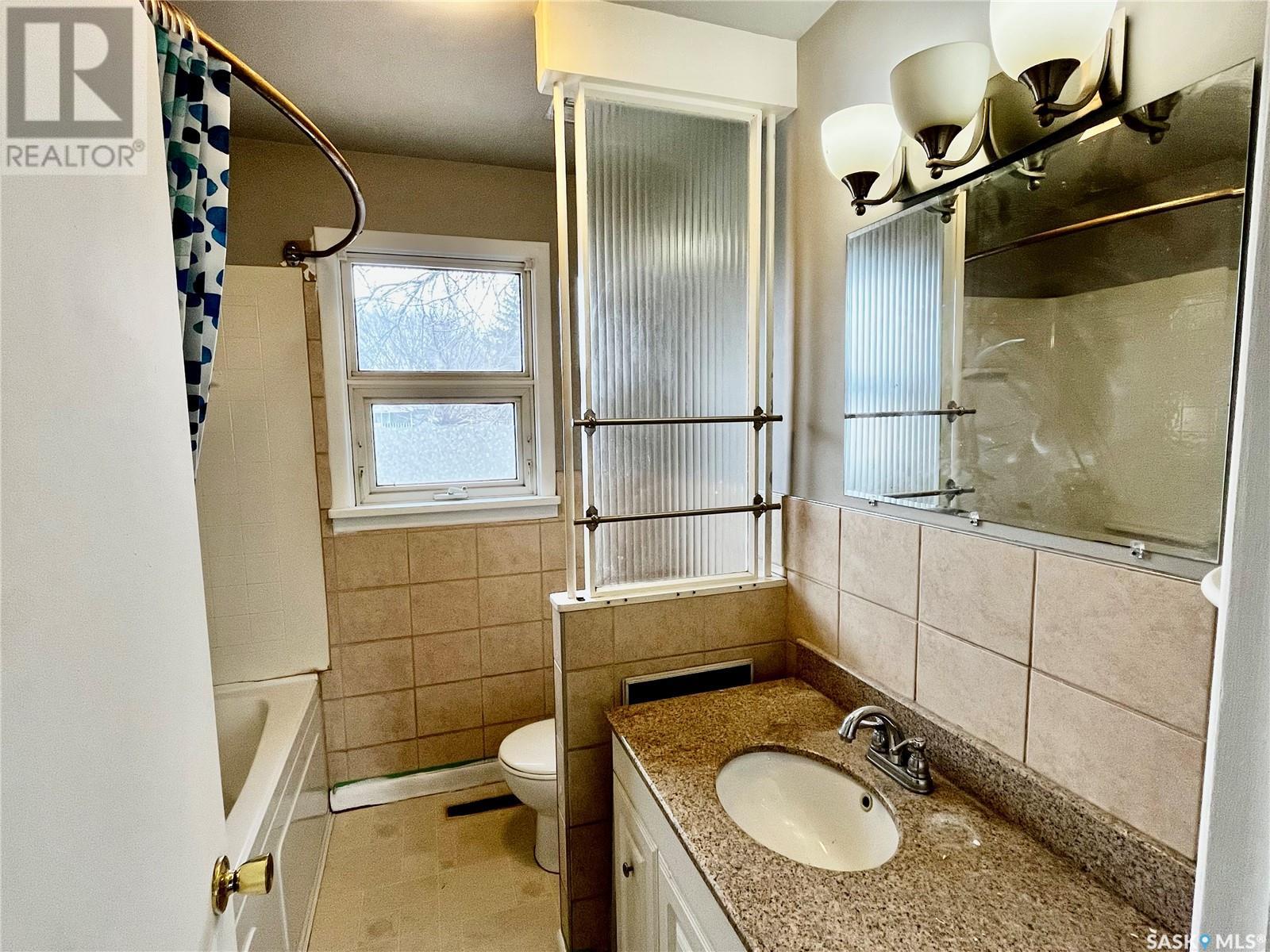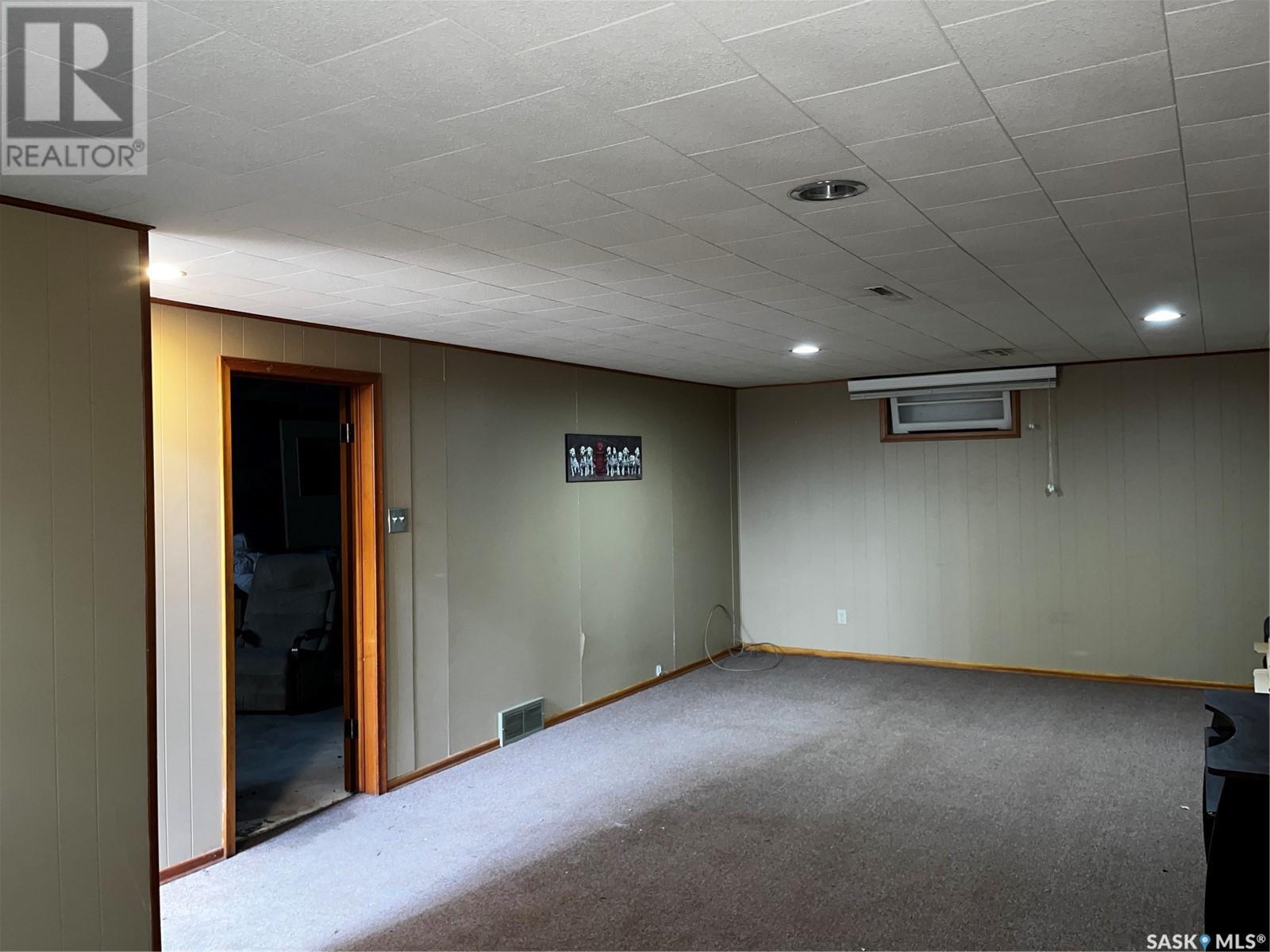2 Bedroom
1 Bathroom
860 sqft
Bungalow
Central Air Conditioning
Forced Air
Lawn, Garden Area
$269,900
Welcome to 421 R Avenue N, a two bedroom 860 square foot bungalow centrally located in Mount Royal close to both Public and Catholic elementary schools, bus routes, parks, shopping and downtown. Shingles on this home replaced in 2024. Kitchen with maple cabinets; hardwood floors in living room and 2 bedrooms; granite countertop in 4 piece bath. Large family room in the basement with room for a future 3rd bedroom, The home has HE furnace,central air conditioning and central vac. The property has a single detached insulated garage, concrete driveway and large fenced backyard. Give your REALTOR® a call today to view this property. (id:51699)
Property Details
|
MLS® Number
|
SK002570 |
|
Property Type
|
Single Family |
|
Neigbourhood
|
Mount Royal SA |
|
Features
|
Treed, Lane, Rectangular |
Building
|
Bathroom Total
|
1 |
|
Bedrooms Total
|
2 |
|
Appliances
|
Washer, Refrigerator, Dishwasher, Dryer, Garage Door Opener Remote(s), Stove |
|
Architectural Style
|
Bungalow |
|
Basement Development
|
Partially Finished |
|
Basement Type
|
Full (partially Finished) |
|
Constructed Date
|
1957 |
|
Cooling Type
|
Central Air Conditioning |
|
Heating Fuel
|
Natural Gas |
|
Heating Type
|
Forced Air |
|
Stories Total
|
1 |
|
Size Interior
|
860 Sqft |
|
Type
|
House |
Parking
|
Detached Garage
|
|
|
Parking Space(s)
|
4 |
Land
|
Acreage
|
No |
|
Fence Type
|
Fence |
|
Landscape Features
|
Lawn, Garden Area |
|
Size Frontage
|
50 Ft |
|
Size Irregular
|
50x140 |
|
Size Total Text
|
50x140 |
Rooms
| Level |
Type |
Length |
Width |
Dimensions |
|
Basement |
Family Room |
|
|
14'6" x 29'9" |
|
Basement |
Laundry Room |
|
|
10'10" x 29'9" |
|
Main Level |
Kitchen/dining Room |
|
|
10'4" x 13'10" |
|
Main Level |
Living Room |
|
|
15'7" x 17'0 |
|
Main Level |
Bedroom |
|
|
11'3" x 11'3" |
|
Main Level |
Bedroom |
|
|
9'6" x 11'3" |
|
Main Level |
4pc Bathroom |
|
|
X x X |
https://www.realtor.ca/real-estate/28163608/421-r-avenue-n-saskatoon-mount-royal-sa





















