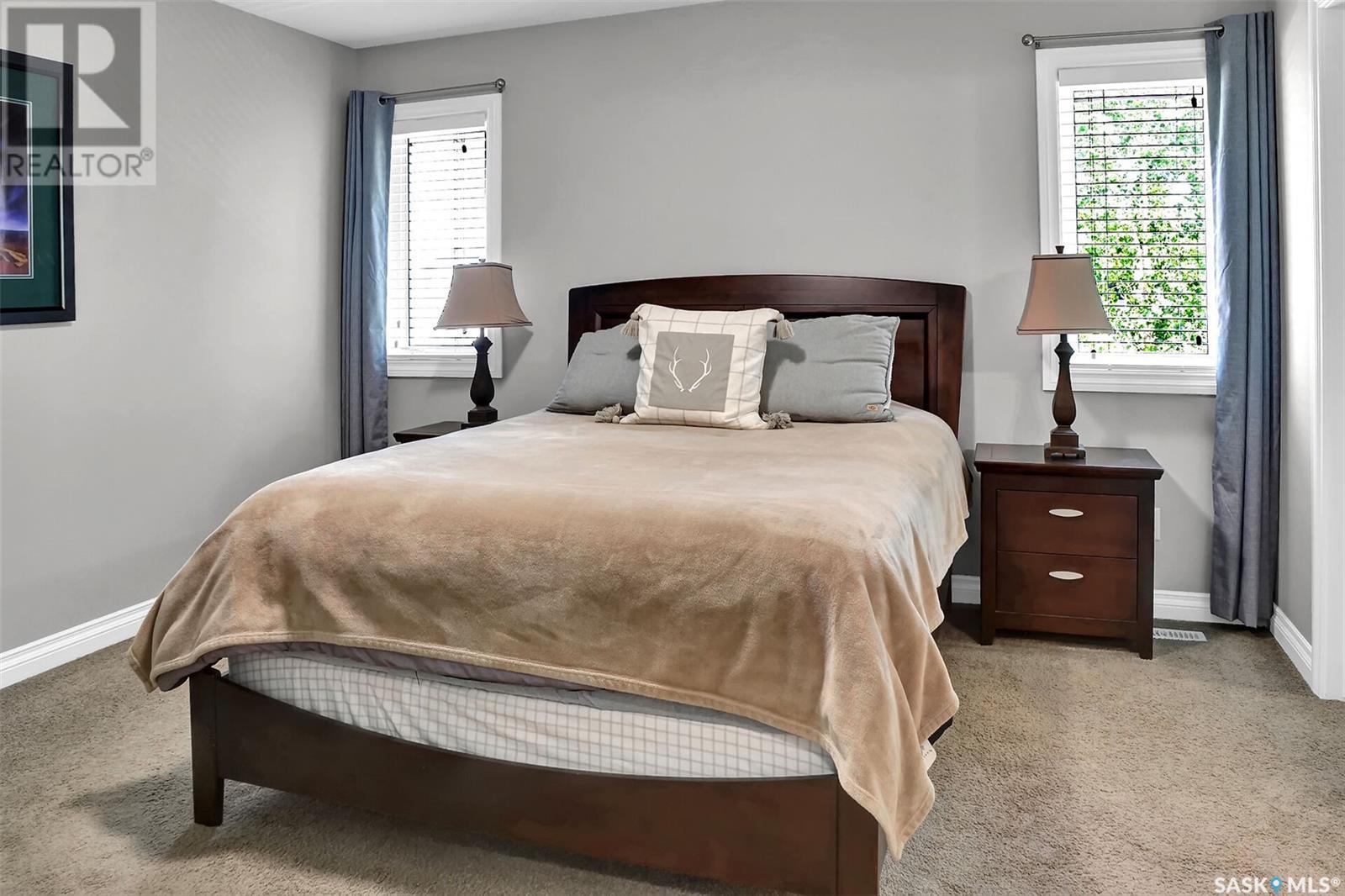3 Bedroom
3 Bathroom
1500 sqft
2 Level
Central Air Conditioning
Forced Air
$499,900
Spacious 2 Storey, 3 bedrooms and 2 1/2 bathrooms, was built by Campell Homes in sought after Kensington. A perfect home for a family or professionals. Open plan main floor offering a living area, dining area and kitchen. The kitchen features a large island, corner pantry, Quartz counter tops, soft close drawers plus all Stainless Steel appliances included. Main floor laundry and 2-piece bath. Direct entry to the Double 24 x 22 attached heated garage. The 2nd level consists of 3-bedrooms and 4-piece bath. The primary bedroom complete with a walk-in closet and 4-piece ensuite. Additional features include, Central Air, All window coverings, Artificial grass front and back lawn, (no need for a lawn mower). Basement is open for development. From the dining area open the garden door to relax on the deck. Close to parks and all amenities. Don't miss this fantastic opportunity to own a move in ready home in one of the Saskatoon's desirable neighbourhoods. As per form 917 presentation of offers is Wednesday April 16th @ 6:00pm, please leave offers open until 9:00pm. (id:51699)
Property Details
|
MLS® Number
|
SK002662 |
|
Property Type
|
Single Family |
|
Neigbourhood
|
Kensington |
|
Features
|
Rectangular, Double Width Or More Driveway, Sump Pump |
|
Structure
|
Deck, Patio(s) |
Building
|
Bathroom Total
|
3 |
|
Bedrooms Total
|
3 |
|
Appliances
|
Washer, Refrigerator, Dishwasher, Dryer, Microwave, Humidifier, Window Coverings, Garage Door Opener Remote(s), Hood Fan, Stove |
|
Architectural Style
|
2 Level |
|
Basement Development
|
Unfinished |
|
Basement Type
|
Full (unfinished) |
|
Constructed Date
|
2014 |
|
Cooling Type
|
Central Air Conditioning |
|
Heating Fuel
|
Natural Gas |
|
Heating Type
|
Forced Air |
|
Stories Total
|
2 |
|
Size Interior
|
1500 Sqft |
|
Type
|
House |
Parking
|
Attached Garage
|
|
|
Heated Garage
|
|
|
Parking Space(s)
|
4 |
Land
|
Acreage
|
No |
|
Fence Type
|
Fence |
|
Size Frontage
|
40 Ft |
|
Size Irregular
|
4793.00 |
|
Size Total
|
4793 Sqft |
|
Size Total Text
|
4793 Sqft |
Rooms
| Level |
Type |
Length |
Width |
Dimensions |
|
Second Level |
Bedroom |
10 ft ,11 in |
10 ft ,11 in |
10 ft ,11 in x 10 ft ,11 in |
|
Second Level |
Bedroom |
8 ft ,6 in |
10 ft ,11 in |
8 ft ,6 in x 10 ft ,11 in |
|
Second Level |
Primary Bedroom |
12 ft ,11 in |
13 ft ,9 in |
12 ft ,11 in x 13 ft ,9 in |
|
Second Level |
4pc Ensuite Bath |
|
|
Measurements not available |
|
Second Level |
4pc Bathroom |
|
|
Measurements not available |
|
Main Level |
Foyer |
6 ft ,4 in |
13 ft |
6 ft ,4 in x 13 ft |
|
Main Level |
Kitchen |
15 ft ,6 in |
11 ft ,11 in |
15 ft ,6 in x 11 ft ,11 in |
|
Main Level |
Dining Room |
11 ft ,2 in |
7 ft |
11 ft ,2 in x 7 ft |
|
Main Level |
Living Room |
13 ft ,7 in |
14 ft ,6 in |
13 ft ,7 in x 14 ft ,6 in |
|
Main Level |
2pc Bathroom |
|
|
Measurements not available |
|
Main Level |
Laundry Room |
8 ft ,11 in |
6 ft ,4 in |
8 ft ,11 in x 6 ft ,4 in |
https://www.realtor.ca/real-estate/28164995/386-childers-crescent-saskatoon-kensington

























