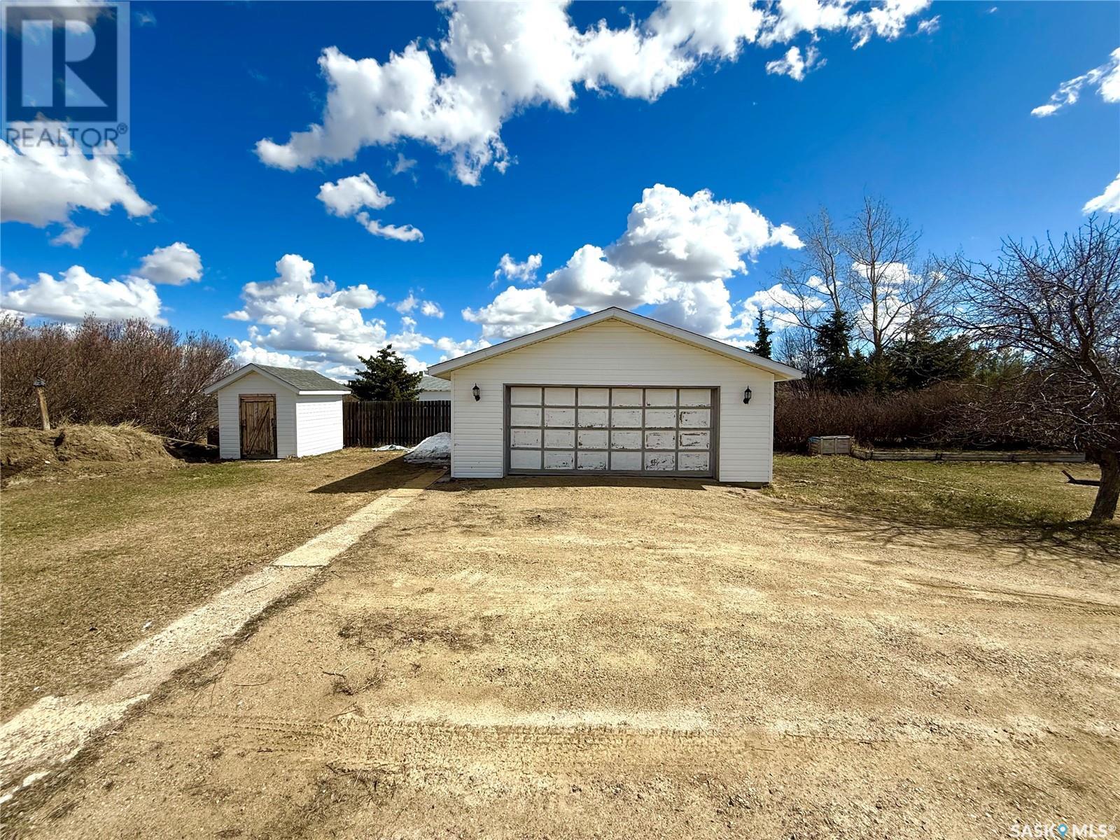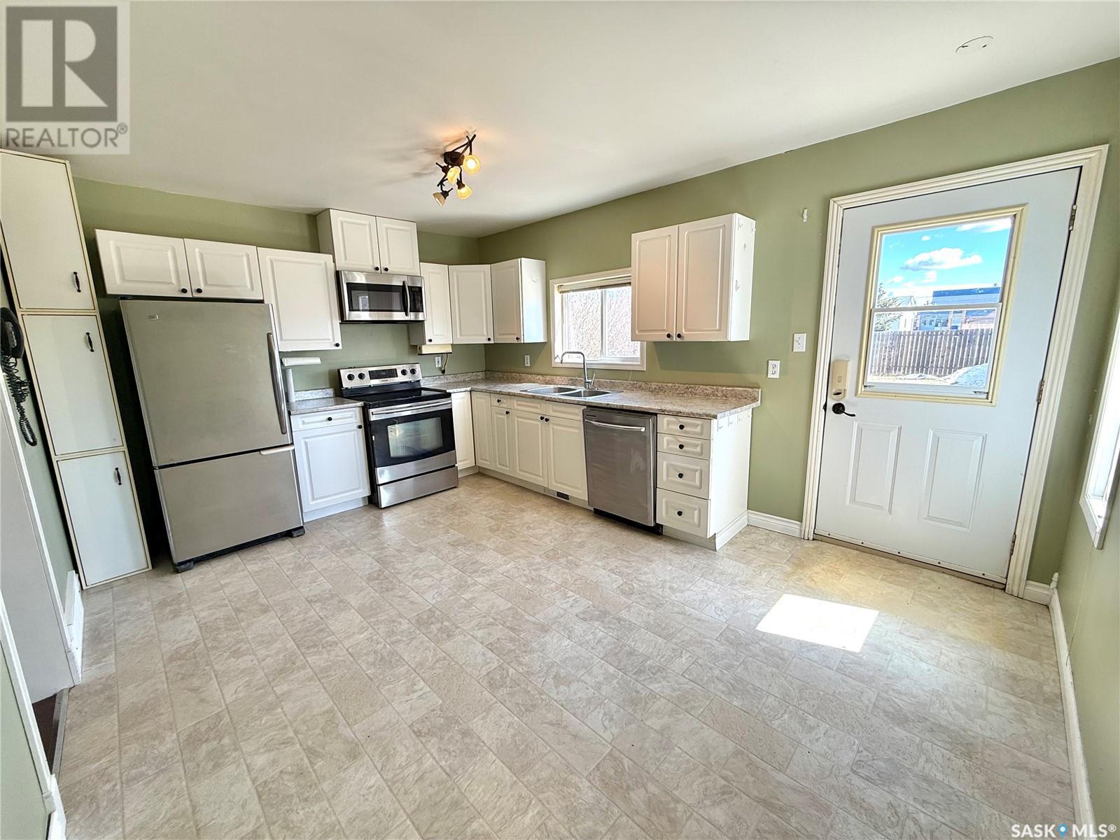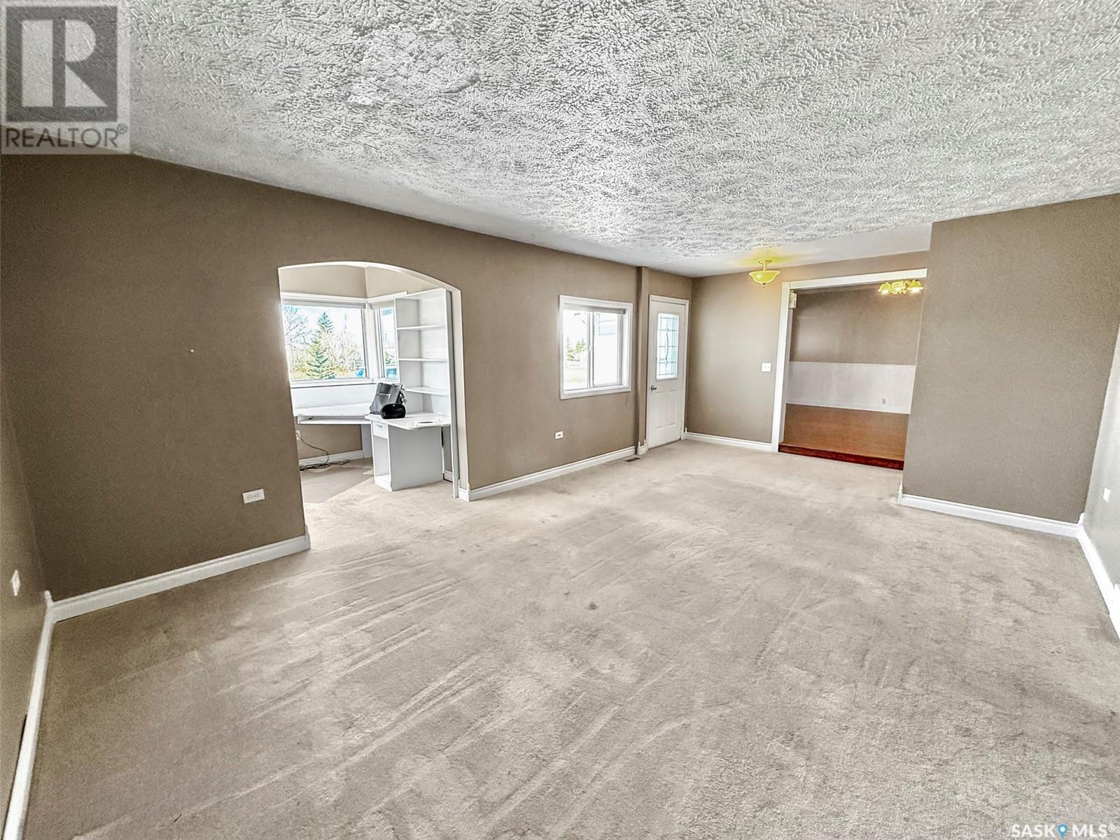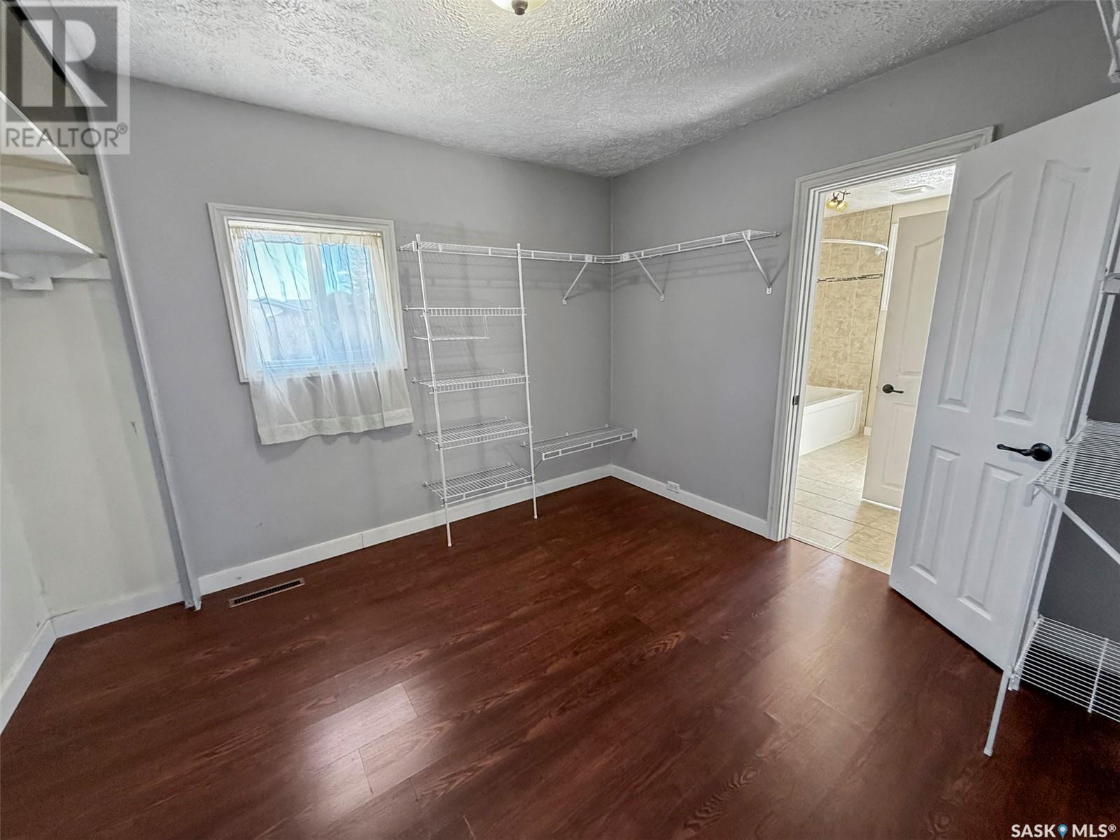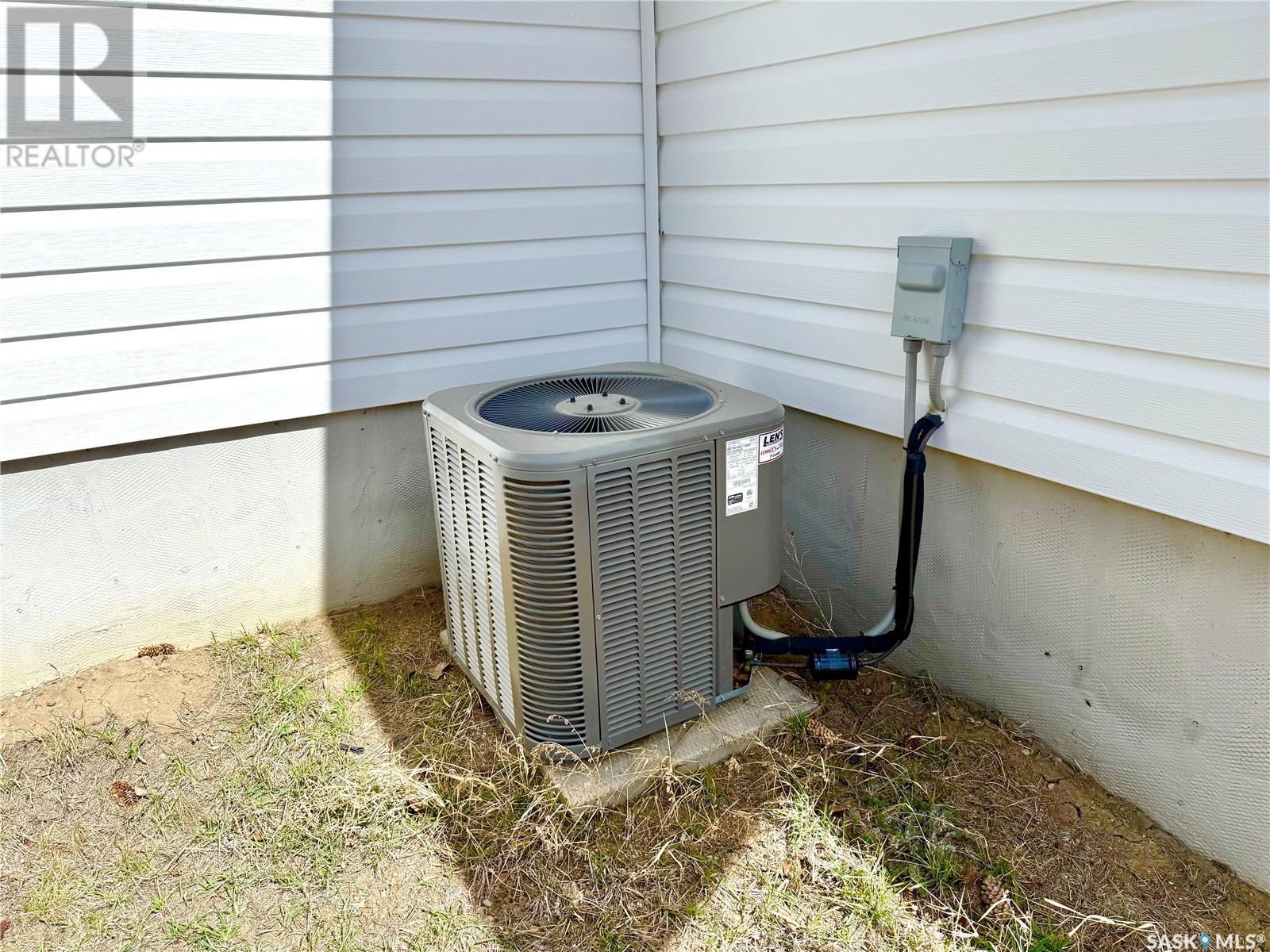5 Bedroom
3 Bathroom
1860 sqft
Bungalow
Central Air Conditioning
Forced Air
Lawn
$273,500
Just 15 minutes south of the city in the quiet community of Wymark, this spacious family home offers exceptional value with room to grow—inside and out. Perfect for those looking to spread out, the main floor features four bedrooms, including a large primary suite with both a walk-in and secondary closet, plus a full 4-piece ensuite with a stone-top vanity. A generous living room connects to a convenient office nook, while the formal dining room boasts hardwood flooring. The white kitchen is bright and functional, and there’s another full 4-piece bath on the main level. A front porch adds extra space for storage or transition but is not heated and not included in the square footage. Downstairs, the home continues to impress with a large family room that includes a projector, screen, audio receiver, and speakers—all included for movie nights or game-day gatherings. You’ll also find a spacious fifth bedroom, a laundry/utility room with a 2-piece bath, a cold room and additional storage space. The home includes a crawl space beneath the south end, providing easy access to mechanicals and extra storage. Comfort features include two furnaces (one high-efficiency, installed in 2015) and central air conditioning added in 2016. The shingles, soffits, and fascia were updated approximately 10 years ago. The property sits on two lots, giving you an oversized yard with front and back decks, garden boxes, a firepit area, and plenty of room to play or plant. The detached 24x24 garage offers great storage and parking options. With a 1,500-gallon septic tank and a well that provides both good water quantity and quality, this home is set up for rural living with confidence. Plus, it’s within easy walking distance to the local K–9 school, making it ideal for families. If you’ve been searching for a home with space, function, and a peaceful location close to the city, this Wymark property checks all the boxes. (id:51699)
Property Details
|
MLS® Number
|
SK002564 |
|
Property Type
|
Single Family |
|
Neigbourhood
|
Wymark (Swift Current Rm No. 137) |
|
Features
|
Treed, Corner Site, Lane, Rectangular |
|
Structure
|
Deck |
Building
|
Bathroom Total
|
3 |
|
Bedrooms Total
|
5 |
|
Appliances
|
Washer, Refrigerator, Satellite Dish, Dishwasher, Dryer, Microwave, Freezer, Window Coverings, Storage Shed, Stove |
|
Architectural Style
|
Bungalow |
|
Basement Development
|
Finished |
|
Basement Type
|
Partial, Crawl Space (finished) |
|
Constructed Date
|
1946 |
|
Cooling Type
|
Central Air Conditioning |
|
Heating Fuel
|
Natural Gas |
|
Heating Type
|
Forced Air |
|
Stories Total
|
1 |
|
Size Interior
|
1860 Sqft |
|
Type
|
House |
Parking
|
Detached Garage
|
|
|
Parking Pad
|
|
|
R V
|
|
|
Gravel
|
|
|
Parking Space(s)
|
12 |
Land
|
Acreage
|
No |
|
Fence Type
|
Partially Fenced |
|
Landscape Features
|
Lawn |
|
Size Frontage
|
118 Ft ,8 In |
|
Size Irregular
|
14396.00 |
|
Size Total
|
14396 Sqft |
|
Size Total Text
|
14396 Sqft |
Rooms
| Level |
Type |
Length |
Width |
Dimensions |
|
Basement |
Family Room |
26 ft ,10 in |
13 ft ,2 in |
26 ft ,10 in x 13 ft ,2 in |
|
Basement |
Laundry Room |
12 ft ,6 in |
13 ft ,3 in |
12 ft ,6 in x 13 ft ,3 in |
|
Basement |
Bedroom |
13 ft ,11 in |
13 ft |
13 ft ,11 in x 13 ft |
|
Basement |
Storage |
|
|
x x x |
|
Basement |
Storage |
11 ft ,4 in |
6 ft ,7 in |
11 ft ,4 in x 6 ft ,7 in |
|
Main Level |
Kitchen |
15 ft ,3 in |
11 ft ,3 in |
15 ft ,3 in x 11 ft ,3 in |
|
Main Level |
Dining Room |
15 ft ,3 in |
15 ft |
15 ft ,3 in x 15 ft |
|
Main Level |
Bedroom |
11 ft ,7 in |
10 ft |
11 ft ,7 in x 10 ft |
|
Main Level |
4pc Bathroom |
7 ft ,11 in |
4 ft ,11 in |
7 ft ,11 in x 4 ft ,11 in |
|
Main Level |
Bedroom |
9 ft ,9 in |
7 ft ,5 in |
9 ft ,9 in x 7 ft ,5 in |
|
Main Level |
Living Room |
21 ft ,10 in |
13 ft |
21 ft ,10 in x 13 ft |
|
Main Level |
Office |
9 ft ,2 in |
7 ft ,6 in |
9 ft ,2 in x 7 ft ,6 in |
|
Main Level |
Enclosed Porch |
13 ft ,3 in |
6 ft ,8 in |
13 ft ,3 in x 6 ft ,8 in |
|
Main Level |
Bedroom |
11 ft ,7 in |
8 ft ,11 in |
11 ft ,7 in x 8 ft ,11 in |
|
Main Level |
Primary Bedroom |
11 ft ,6 in |
13 ft |
11 ft ,6 in x 13 ft |
|
Main Level |
Dining Nook |
9 ft ,8 in |
9 ft |
9 ft ,8 in x 9 ft |
|
Main Level |
4pc Ensuite Bath |
9 ft ,7 in |
7 ft ,6 in |
9 ft ,7 in x 7 ft ,6 in |
|
Main Level |
Enclosed Porch |
9 ft ,9 in |
8 ft ,2 in |
9 ft ,9 in x 8 ft ,2 in |
https://www.realtor.ca/real-estate/28163417/203-iris-avenue-swift-current-rm-no-137-wymark-swift-current-rm-no-137


