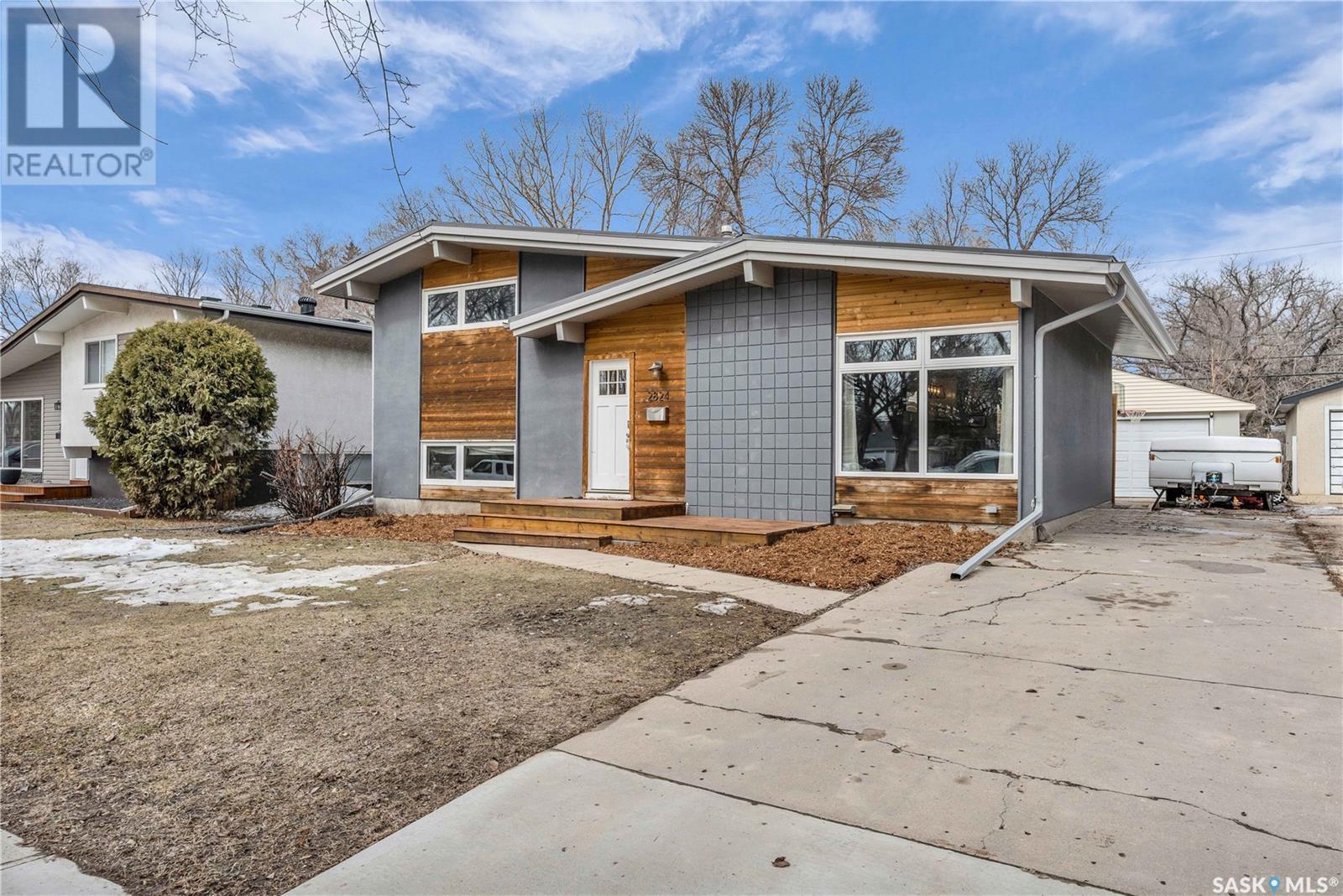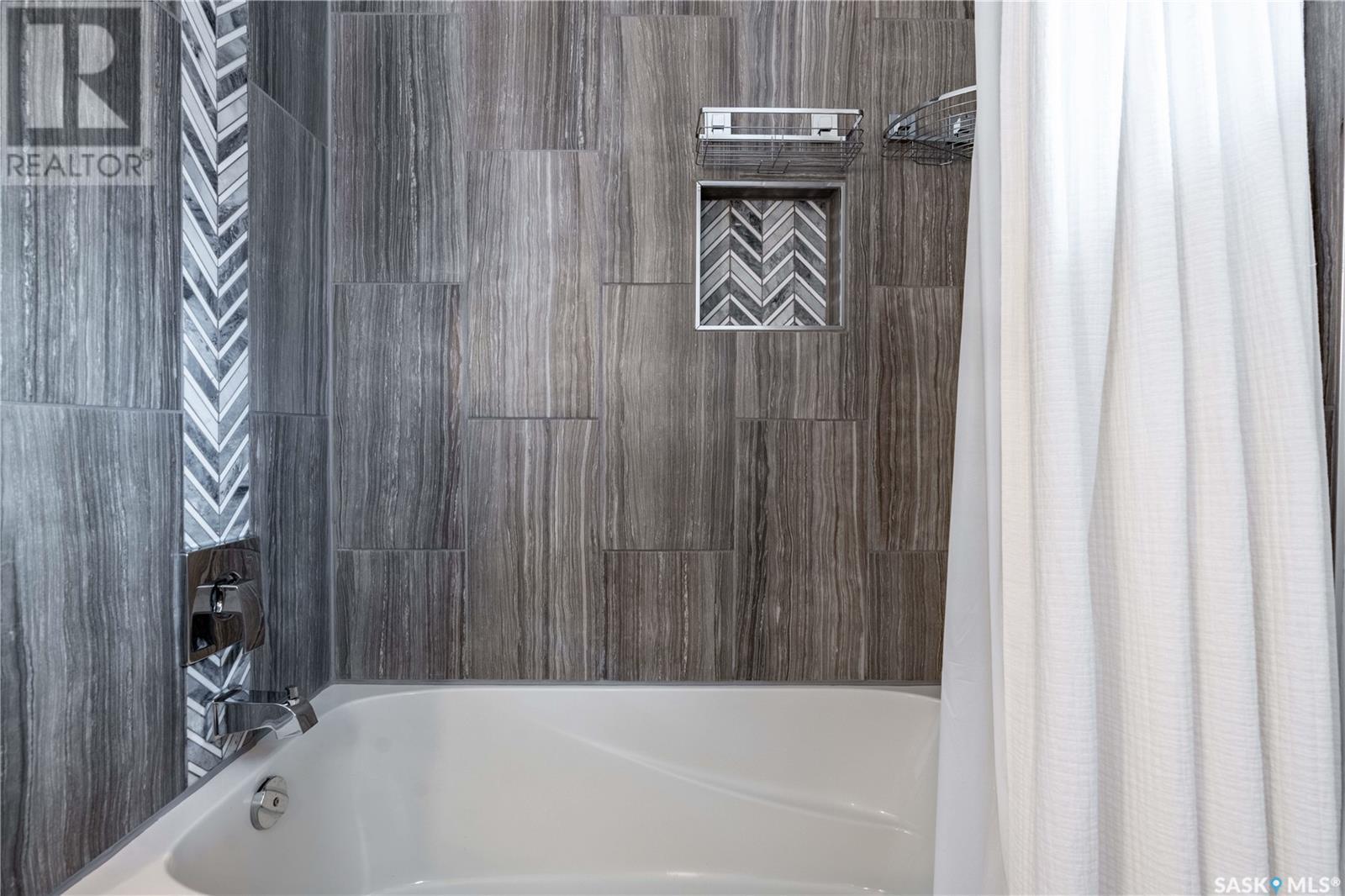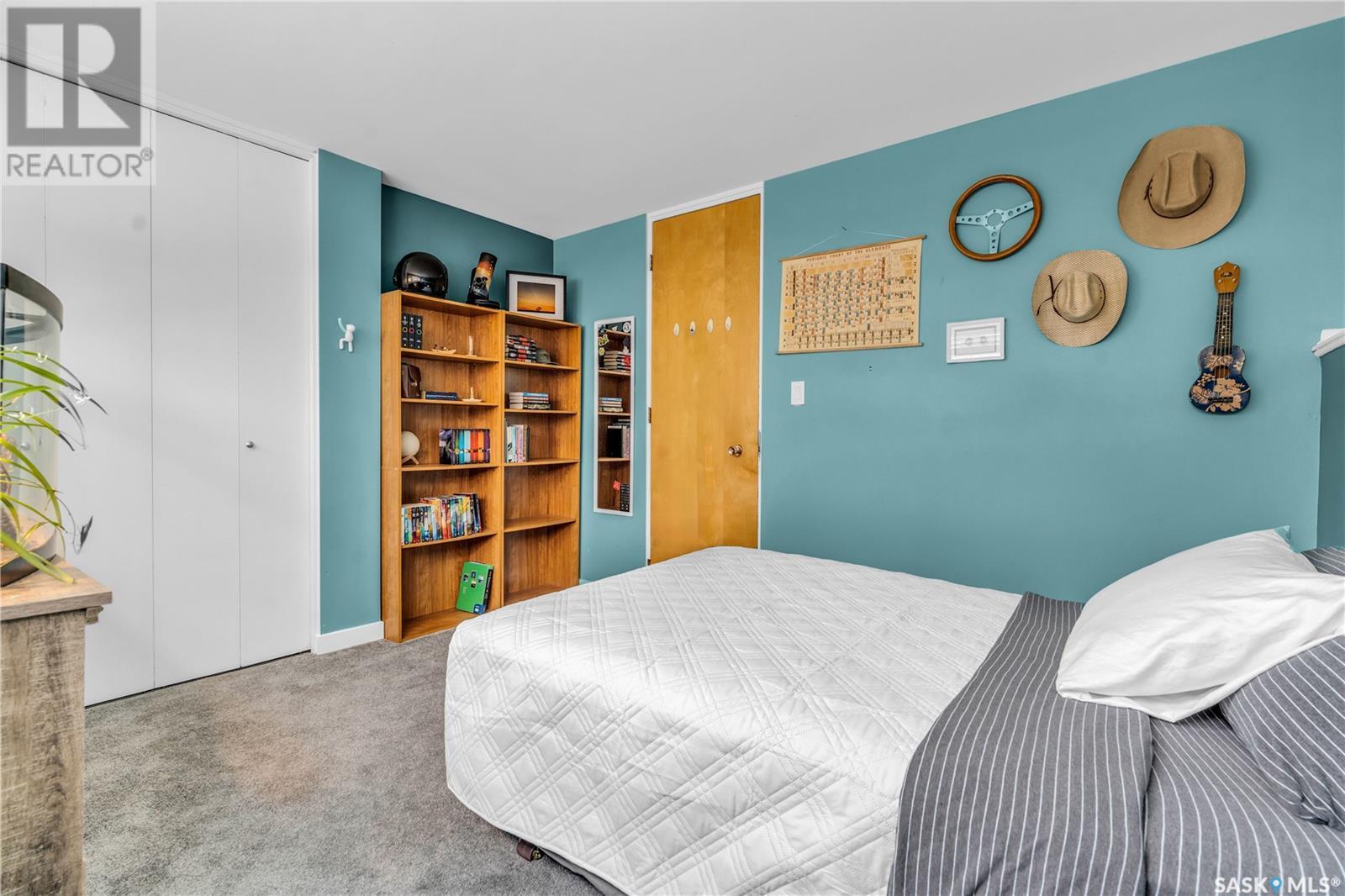4 Bedroom
2 Bathroom
1425 sqft
Central Air Conditioning
Forced Air
$399,900
Welcome to 2824 Grant Rd. This beautiful over 1,400 sq ft 4-level split home located in the desirable neighbourhood of Whitmore Park is ready for new owners. Thoughtfully renovated from top to bottom. Step inside to find a bright and spacious living room with large windows that fill the space with natural light. Off the dining room is the reimagined kitchen. Thoughtfully reconfigured to maximize space & flow, offering quartz countertops and upgraded cabinetry. This home is great for growing family as it provides 4 generous sized bedrooms with the primary bedroom able to fit any sized furniture. Both bathrooms have been tastefully updated in 2020. The recently redone basement adds incredible versatility. Designed with both relaxation and productivity in mind, the space features a spacious rec room, perfect for movie nights, a home gym, or kids’ play area. In the corner as well there is a modern office space ideal for working from home or managing daily tasks. (id:51699)
Property Details
|
MLS® Number
|
SK002406 |
|
Property Type
|
Single Family |
|
Neigbourhood
|
Whitmore Park |
|
Features
|
Rectangular, Double Width Or More Driveway, Sump Pump |
Building
|
Bathroom Total
|
2 |
|
Bedrooms Total
|
4 |
|
Appliances
|
Washer, Refrigerator, Dishwasher, Dryer, Window Coverings, Garage Door Opener Remote(s), Stove |
|
Basement Development
|
Finished |
|
Basement Type
|
Full (finished) |
|
Constructed Date
|
1961 |
|
Construction Style Split Level
|
Split Level |
|
Cooling Type
|
Central Air Conditioning |
|
Heating Fuel
|
Natural Gas |
|
Heating Type
|
Forced Air |
|
Size Interior
|
1425 Sqft |
|
Type
|
House |
Parking
|
Detached Garage
|
|
|
Parking Space(s)
|
4 |
Land
|
Acreage
|
No |
|
Fence Type
|
Fence |
|
Size Irregular
|
5992.00 |
|
Size Total
|
5992 Sqft |
|
Size Total Text
|
5992 Sqft |
Rooms
| Level |
Type |
Length |
Width |
Dimensions |
|
Second Level |
Primary Bedroom |
|
|
13'2" x 11'2" |
|
Second Level |
4pc Bathroom |
|
|
Measurements not available |
|
Second Level |
Bedroom |
|
|
12'11" x 8'8" |
|
Third Level |
Bedroom |
|
|
12' x 10'6" |
|
Third Level |
4pc Bathroom |
|
|
Measurements not available |
|
Third Level |
Bedroom |
|
|
12'2" x 8'2" |
|
Basement |
Other |
|
|
11'8" x 21'2" |
|
Basement |
Office |
|
|
5'9" x 7'8" |
|
Basement |
Laundry Room |
|
|
Measurements not available |
|
Main Level |
Living Room |
|
|
11'5" x 18' |
|
Main Level |
Dining Room |
|
|
12'3" x 8'8" |
|
Main Level |
Kitchen |
|
|
11'7" x 13'7" |
https://www.realtor.ca/real-estate/28162856/2824-grant-road-regina-whitmore-park


































