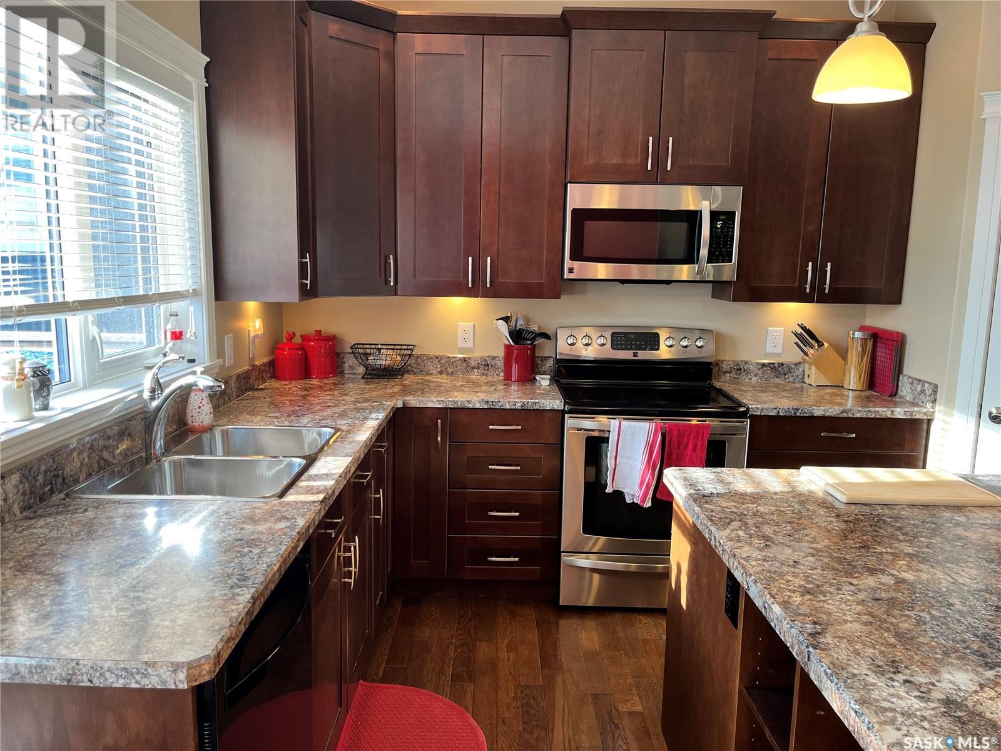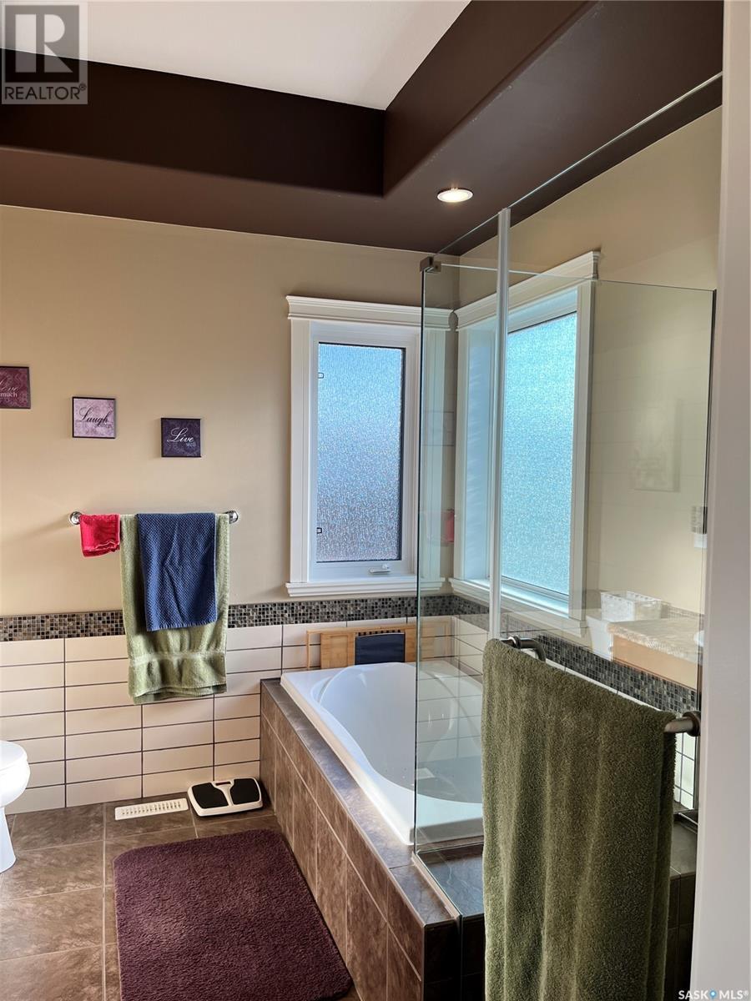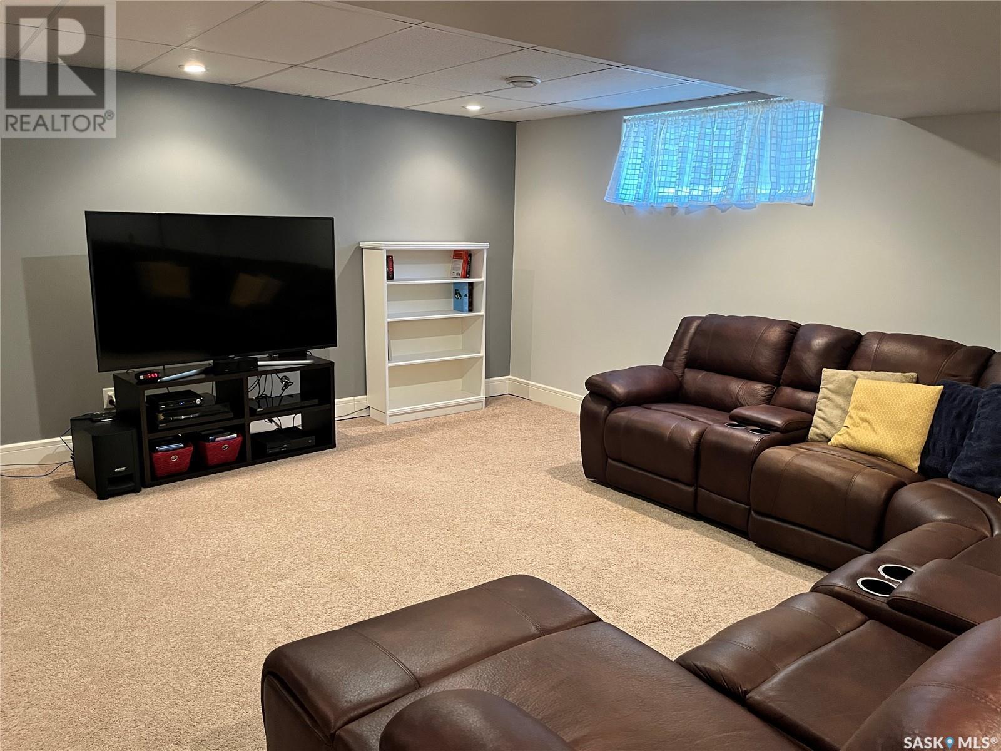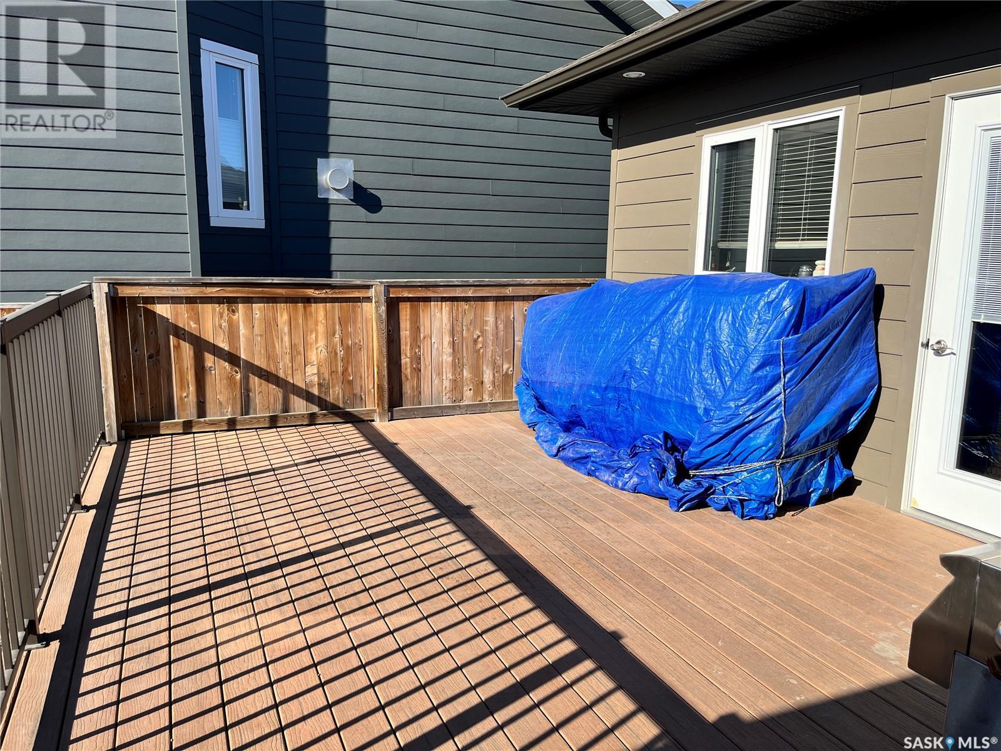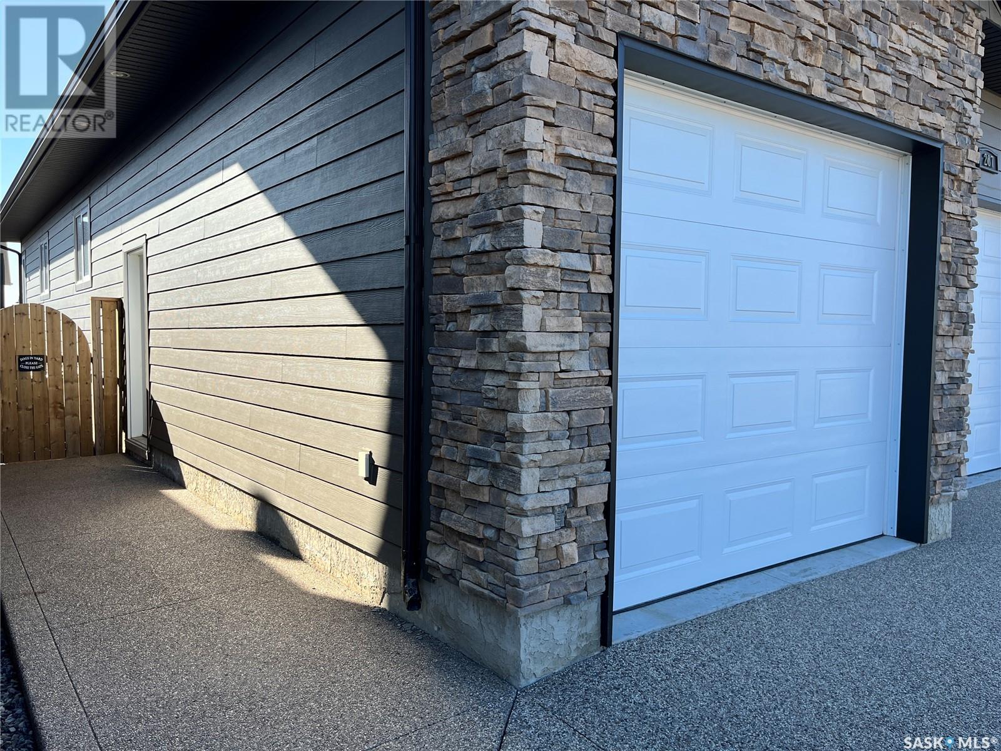3 Bedroom
2 Bathroom
1385 sqft
Raised Bungalow
Central Air Conditioning
Forced Air
Lawn
$565,000
Welcome to this impeccably cared-for 1,385 SqFt raised bungalow, nestled in the highly desirable community of Warman—just steps from The Legends Golf Course. Proudly offered by the original owner, this home radiates pride of ownership and offers a thoughtful, functional layout designed for modern living. Inside, you’re greeted by soaring 9-foot ceilings and rich hardwood floors that create a warm and inviting atmosphere. The home features three spacious bedrooms, two full bathrooms, and a convenient main floor laundry room. The kitchen is both stylish and efficient, offering abundant cabinet and counter space—ideal for both everyday meals and entertaining guests. The exterior is equally impressive, showcasing durable Hardie plank siding accented with stone for timeless curb appeal. Step out onto the composite porch or deck with aluminum railings and enjoy your peaceful, maintenance free outdoor space. The oversized exposed aggregate driveway leads to a double attached garage, and you will also be thrilled to find an incredible 18’ x 24’ heated detached garage out back—perfect for a workshop, extra storage, or hobby space. Downstairs, the partially developed basement offers additional living space and a remarkable amount of storage, giving you room to grow and personalize to your needs. This move-in ready home is perfectly situated in a quiet, family-friendly neighborhood. With its unbeatable location and outstanding features, this is one you won’t want to miss—schedule your private showing today! (id:51699)
Property Details
|
MLS® Number
|
SK002753 |
|
Property Type
|
Single Family |
|
Features
|
Lane, Rectangular, Sump Pump |
|
Structure
|
Deck |
Building
|
Bathroom Total
|
2 |
|
Bedrooms Total
|
3 |
|
Appliances
|
Washer, Refrigerator, Dishwasher, Dryer, Microwave, Alarm System, Window Coverings, Garage Door Opener Remote(s), Central Vacuum - Roughed In, Stove |
|
Architectural Style
|
Raised Bungalow |
|
Basement Development
|
Partially Finished |
|
Basement Type
|
Full (partially Finished) |
|
Constructed Date
|
2012 |
|
Cooling Type
|
Central Air Conditioning |
|
Fire Protection
|
Alarm System |
|
Heating Fuel
|
Natural Gas |
|
Heating Type
|
Forced Air |
|
Stories Total
|
1 |
|
Size Interior
|
1385 Sqft |
|
Type
|
House |
Parking
|
Attached Garage
|
|
|
Detached Garage
|
|
|
Parking Space(s)
|
6 |
Land
|
Acreage
|
No |
|
Fence Type
|
Fence |
|
Landscape Features
|
Lawn |
|
Size Frontage
|
53 Ft ,4 In |
|
Size Irregular
|
0.14 |
|
Size Total
|
0.14 Ac |
|
Size Total Text
|
0.14 Ac |
Rooms
| Level |
Type |
Length |
Width |
Dimensions |
|
Basement |
Other |
27 ft ,8 in |
15 ft |
27 ft ,8 in x 15 ft |
|
Main Level |
Family Room |
14 ft ,11 in |
10 ft ,5 in |
14 ft ,11 in x 10 ft ,5 in |
|
Main Level |
Kitchen |
9 ft ,4 in |
7 ft ,7 in |
9 ft ,4 in x 7 ft ,7 in |
|
Main Level |
Dining Room |
9 ft ,6 in |
6 ft ,4 in |
9 ft ,6 in x 6 ft ,4 in |
|
Main Level |
4pc Bathroom |
5 ft ,10 in |
3 ft ,1 in |
5 ft ,10 in x 3 ft ,1 in |
|
Main Level |
Bedroom |
11 ft ,9 in |
9 ft ,5 in |
11 ft ,9 in x 9 ft ,5 in |
|
Main Level |
Bedroom |
9 ft ,11 in |
9 ft ,5 in |
9 ft ,11 in x 9 ft ,5 in |
|
Main Level |
Primary Bedroom |
13 ft ,1 in |
13 ft |
13 ft ,1 in x 13 ft |
|
Main Level |
5pc Ensuite Bath |
9 ft ,1 in |
3 ft ,6 in |
9 ft ,1 in x 3 ft ,6 in |
|
Main Level |
Laundry Room |
|
|
Measurements not available |
https://www.realtor.ca/real-estate/28167938/207-augusta-drive-warman














