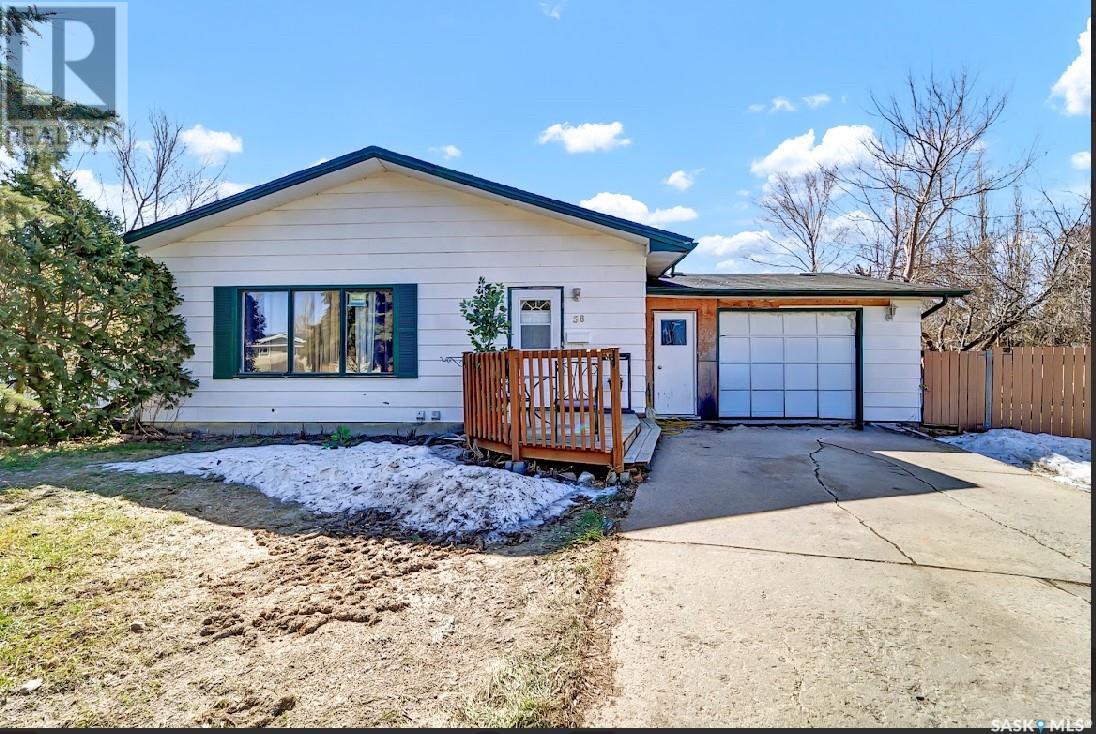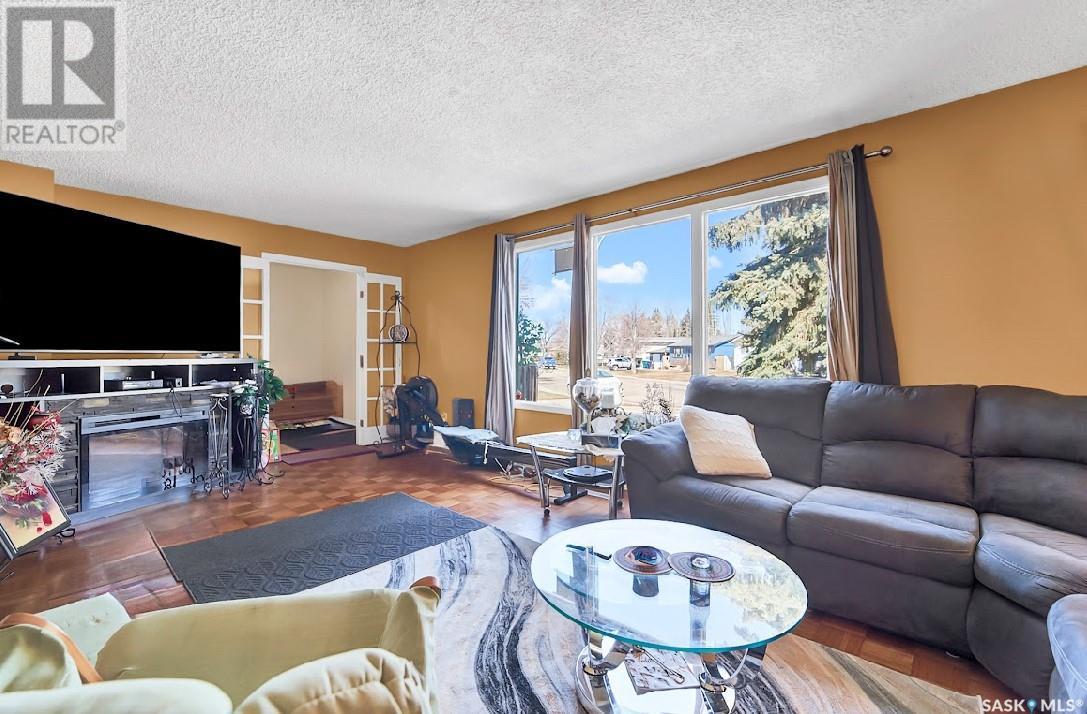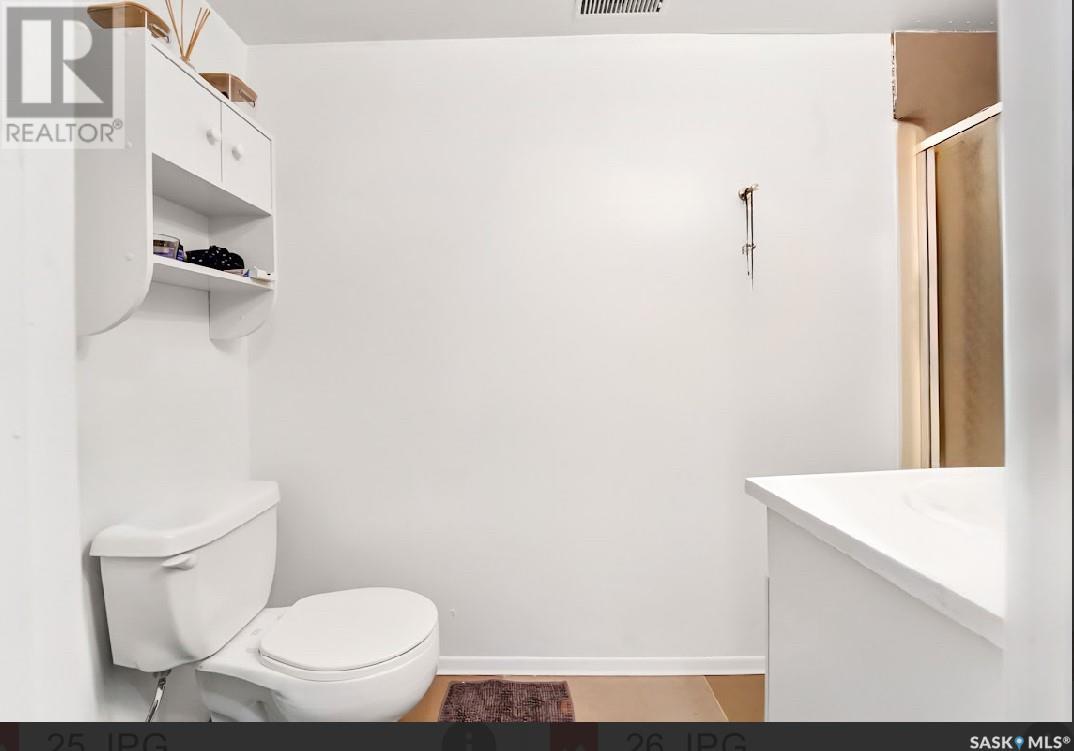3 Bedroom
2 Bathroom
817 sqft
Forced Air
Lawn, Garden Area
$268,900
Form917 signed for a delayed presentation of offers on Friday April 18th,2025. Offers in by 3:30pm and to be presented at 5pm. And leave offers open till 7pm thanks. This a great starter home located on a quiet street close to schools and parks in Massey Place. Four level split design with three bedrooms and two bathrooms. with direct entry from single attached garage. Large fenced in yard. Home shows somewhat dated but clean otherwise. And ready for your designing touches to upgrade this house into your next beautiful family home. To enter backyard please enter front gate right of the attached garage. Backyard is huge with alley access. Lots of room to build your large future mechanic's garage. As well as design your future oasis in this large backyard. Call your realtor today to book your appointment. (id:51699)
Property Details
|
MLS® Number
|
SK002782 |
|
Property Type
|
Single Family |
|
Neigbourhood
|
Massey Place |
|
Features
|
Treed |
|
Structure
|
Deck |
Building
|
Bathroom Total
|
2 |
|
Bedrooms Total
|
3 |
|
Appliances
|
Washer, Refrigerator, Dishwasher, Dryer, Central Vacuum - Roughed In, Stove |
|
Basement Development
|
Finished |
|
Basement Type
|
Full (finished) |
|
Constructed Date
|
1969 |
|
Construction Style Split Level
|
Split Level |
|
Heating Fuel
|
Natural Gas |
|
Heating Type
|
Forced Air |
|
Size Interior
|
817 Sqft |
|
Type
|
House |
Parking
|
Attached Garage
|
|
|
Parking Space(s)
|
3 |
Land
|
Acreage
|
No |
|
Fence Type
|
Fence |
|
Landscape Features
|
Lawn, Garden Area |
|
Size Frontage
|
57 Ft |
|
Size Irregular
|
6958.00 |
|
Size Total
|
6958 Sqft |
|
Size Total Text
|
6958 Sqft |
Rooms
| Level |
Type |
Length |
Width |
Dimensions |
|
Second Level |
Bedroom |
10 ft ,3 in |
10 ft ,6 in |
10 ft ,3 in x 10 ft ,6 in |
|
Second Level |
Bedroom |
11 ft |
16 ft |
11 ft x 16 ft |
|
Second Level |
4pc Bathroom |
|
|
Measurements not available |
|
Third Level |
Kitchen/dining Room |
13 ft ,3 in |
18 ft ,9 in |
13 ft ,3 in x 18 ft ,9 in |
|
Third Level |
Bedroom |
9 ft ,6 in |
9 ft |
9 ft ,6 in x 9 ft |
|
Fourth Level |
Family Room |
|
|
Measurements not available |
|
Fourth Level |
3pc Bathroom |
|
|
Measurements not available |
|
Fourth Level |
Laundry Room |
|
|
Measurements not available |
|
Fourth Level |
Storage |
|
|
Measurements not available |
|
Main Level |
Living Room |
12 ft |
21 ft |
12 ft x 21 ft |
https://www.realtor.ca/real-estate/28169403/58-mackie-crescent-saskatoon-massey-place































