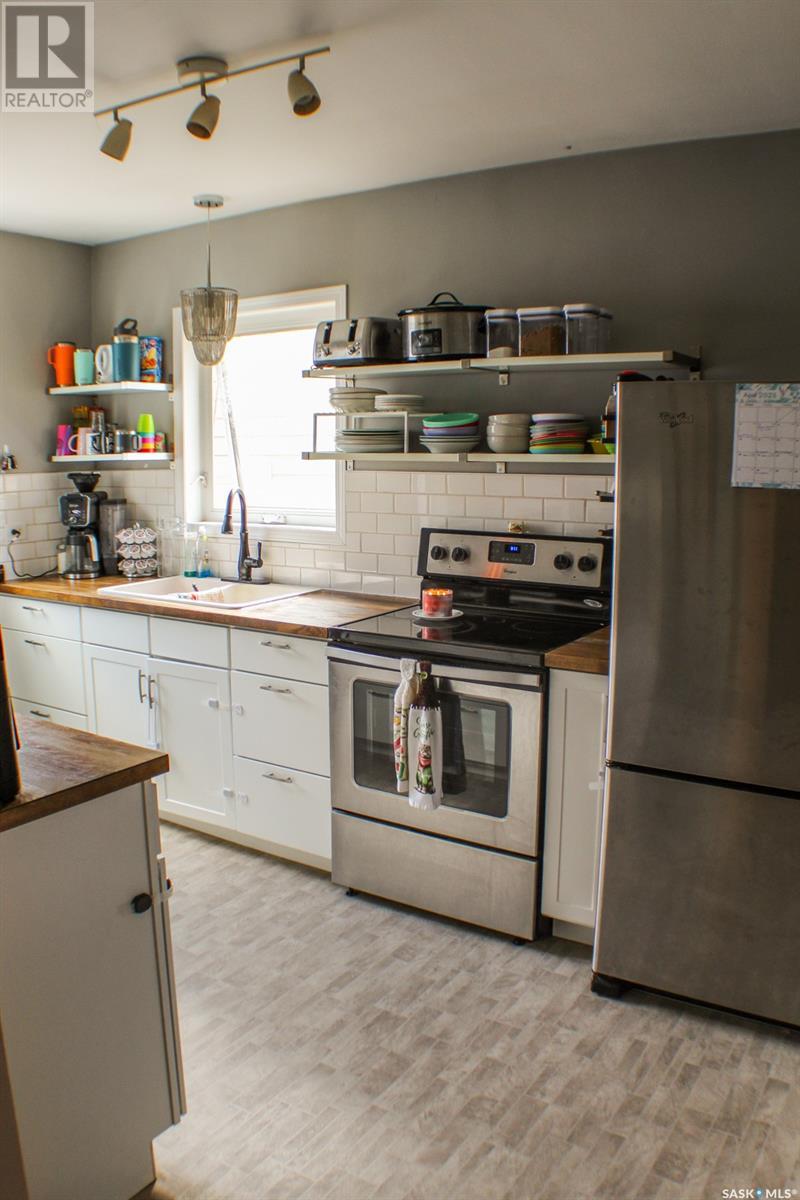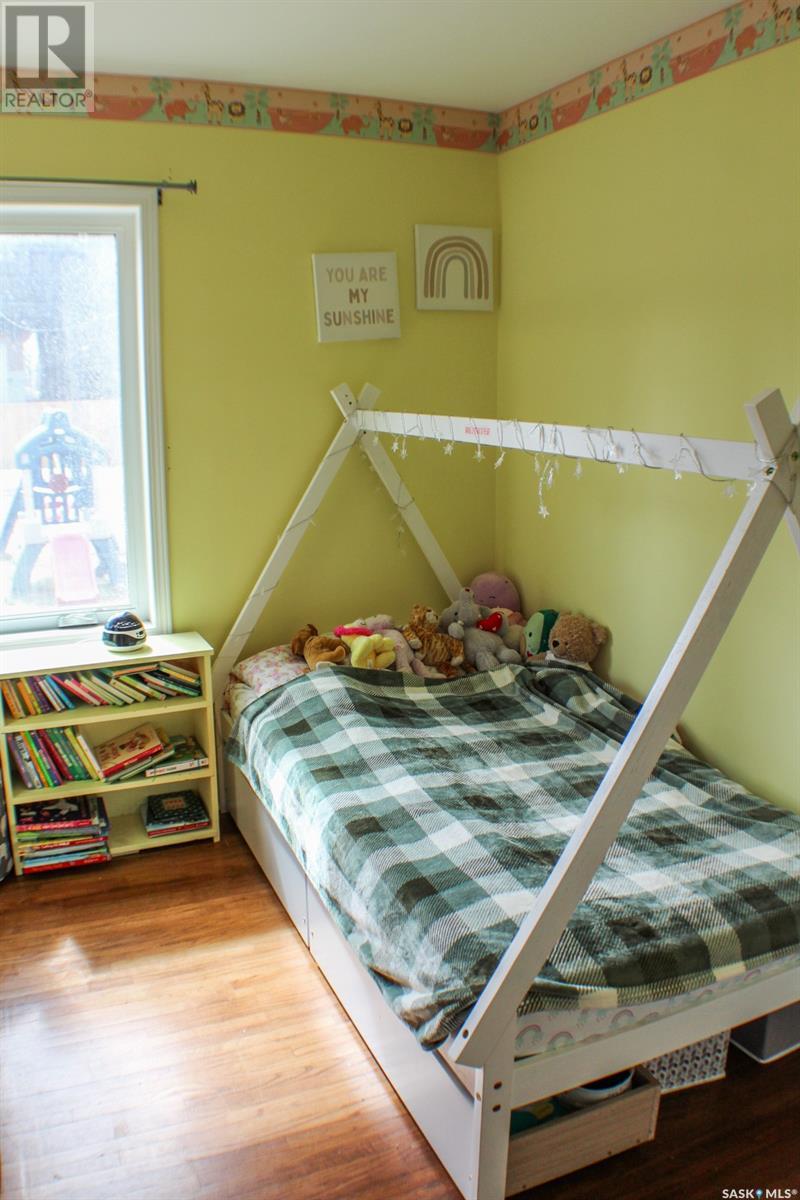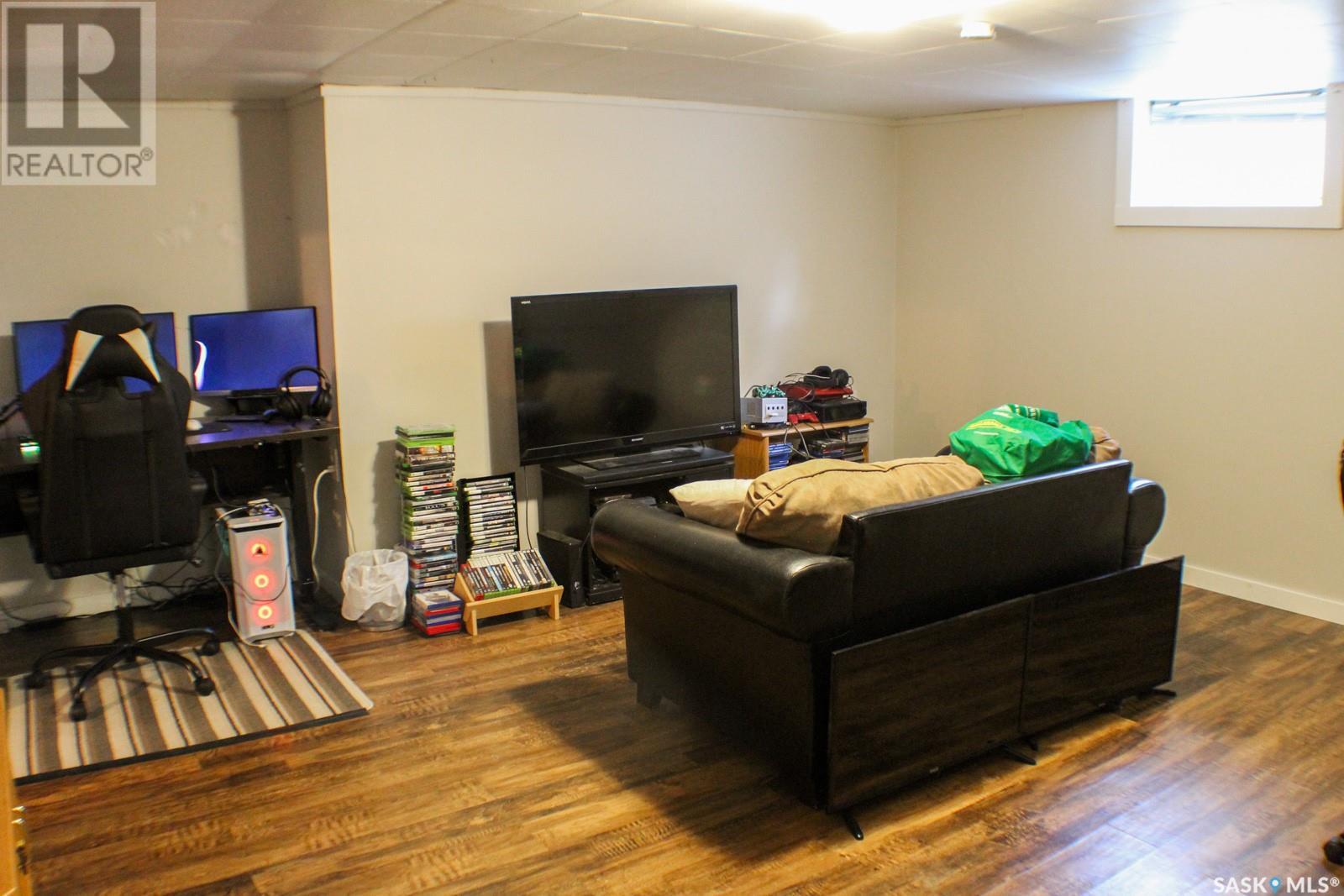3 Bedroom
2 Bathroom
822 sqft
Bungalow
Window Air Conditioner
Forced Air
Lawn, Garden Area
$174,900
Welcome to 211 Stovel Avenue East—a charming 822 sq.ft. bungalow located on a beautiful, tree-lined street adorned with mature Dutch Elm trees. This 3-bedroom, 2-bathroom home (2 beds up, 1 down) is full of warmth and function, featuring large windows throughout the main floor that flood the space with natural light. The kitchen has been tastefully updated with classic white cabinetry and butcher block countertops, offering a clean and cozy aesthetic. Downstairs, the fully finished basement includes a second full kitchen with plenty of storage—perfect for guests, extended family, or rental potential. Outside, enjoy a fully fenced backyard and a fully insulated single detached garage. Just a few short blocks from MUCC and Brunswick Elementary School, this home is ideally located in a family-friendly, established neighbourhood. A true gem with flexibility, charm, and room to grow! Delayed presentation of offers to be April 17th at 4:30pm. (id:51699)
Property Details
|
MLS® Number
|
SK002773 |
|
Property Type
|
Single Family |
|
Features
|
Rectangular |
Building
|
Bathroom Total
|
2 |
|
Bedrooms Total
|
3 |
|
Appliances
|
Washer, Refrigerator, Dryer, Window Coverings, Stove |
|
Architectural Style
|
Bungalow |
|
Basement Development
|
Finished |
|
Basement Type
|
Full (finished) |
|
Constructed Date
|
1951 |
|
Cooling Type
|
Window Air Conditioner |
|
Heating Fuel
|
Natural Gas |
|
Heating Type
|
Forced Air |
|
Stories Total
|
1 |
|
Size Interior
|
822 Sqft |
|
Type
|
House |
Parking
|
Detached Garage
|
|
|
Parking Space(s)
|
2 |
Land
|
Acreage
|
No |
|
Fence Type
|
Fence |
|
Landscape Features
|
Lawn, Garden Area |
|
Size Frontage
|
50 Ft |
|
Size Irregular
|
6250.00 |
|
Size Total
|
6250 Sqft |
|
Size Total Text
|
6250 Sqft |
Rooms
| Level |
Type |
Length |
Width |
Dimensions |
|
Basement |
4pc Bathroom |
|
|
6'4" x 4'10" |
|
Basement |
Bedroom |
|
|
9'10" x 12'7" |
|
Basement |
Other |
|
|
16'1" x 16'1" |
|
Basement |
Kitchen |
|
|
15'3" x 7'8" |
|
Basement |
Other |
|
|
10'9" x 10'1" |
|
Main Level |
4pc Bathroom |
|
|
4'11" x 7'5" |
|
Main Level |
Bedroom |
|
|
9'3" x 11'3" |
|
Main Level |
Kitchen |
|
|
12'3" x 11'3" |
|
Main Level |
Living Room |
|
|
15'9" x 14'6" |
|
Main Level |
Primary Bedroom |
|
|
11'2" x 12'1" |
https://www.realtor.ca/real-estate/28169735/211-stovel-avenue-e-melfort



































