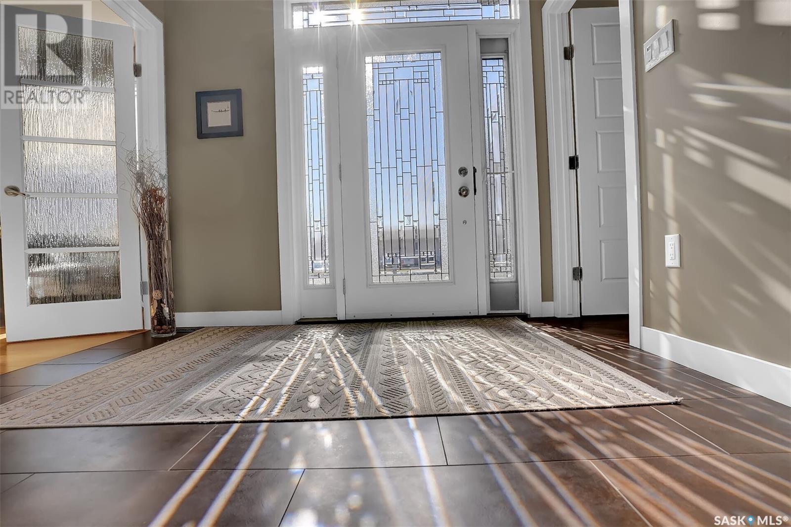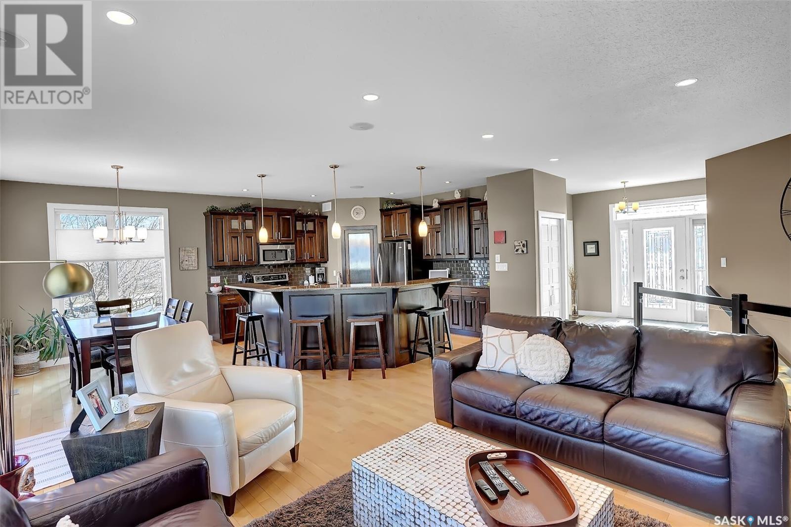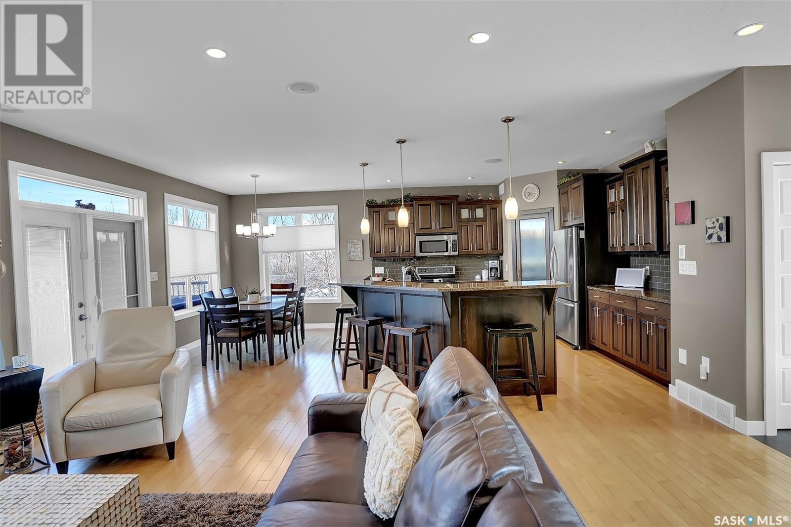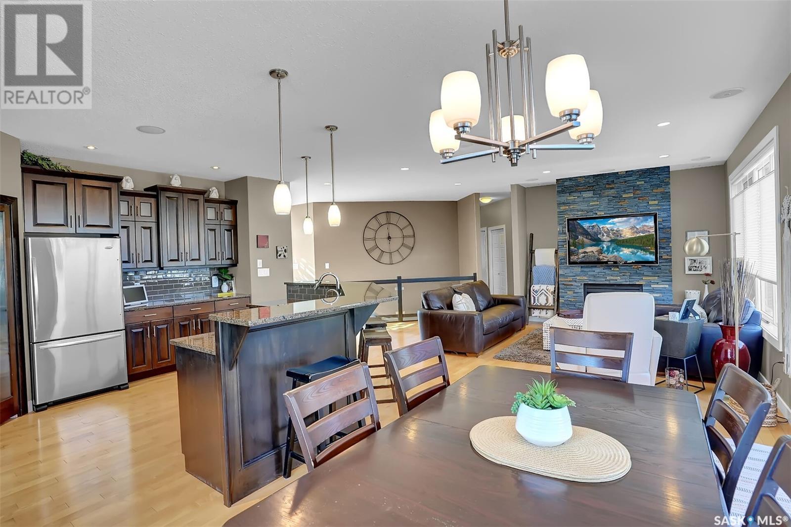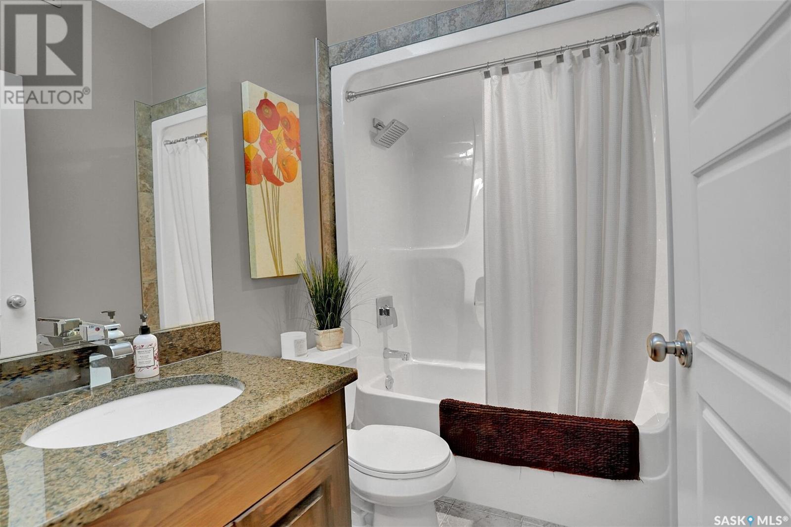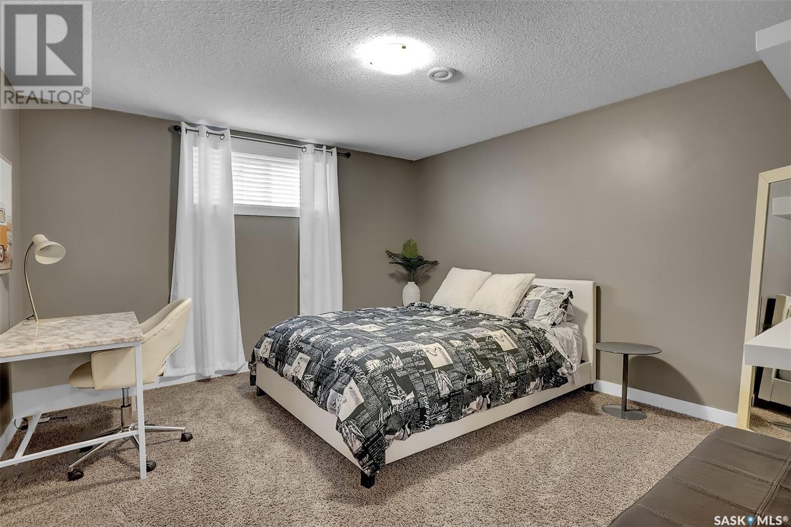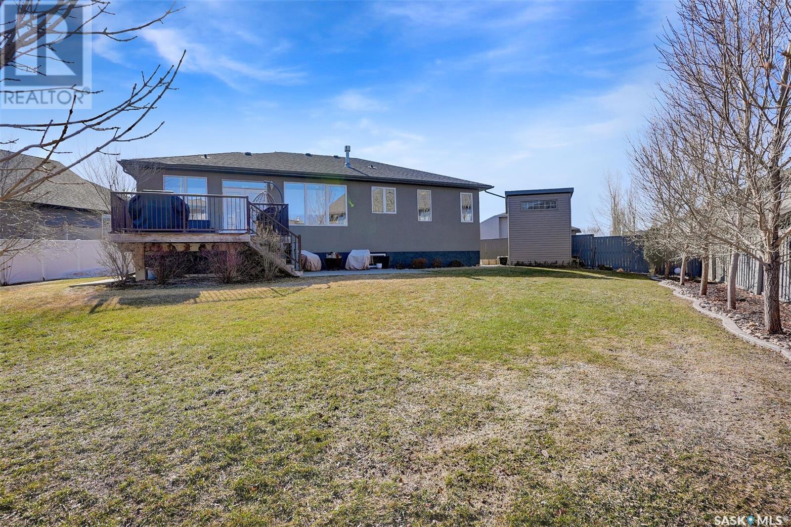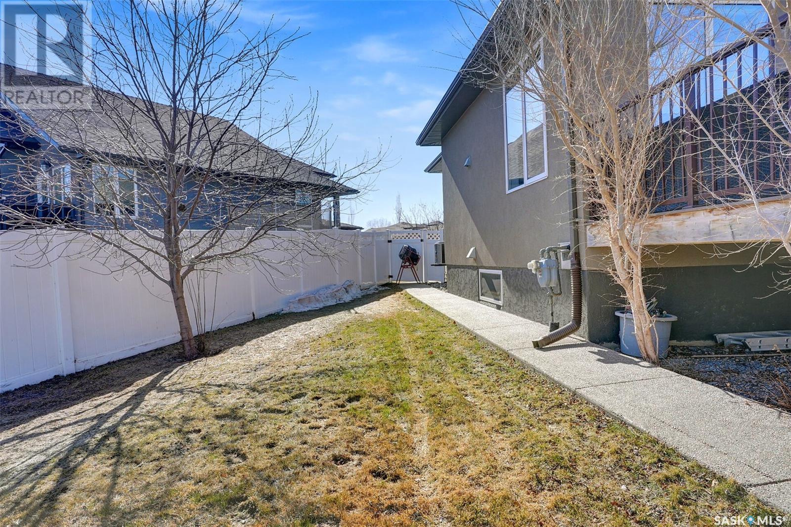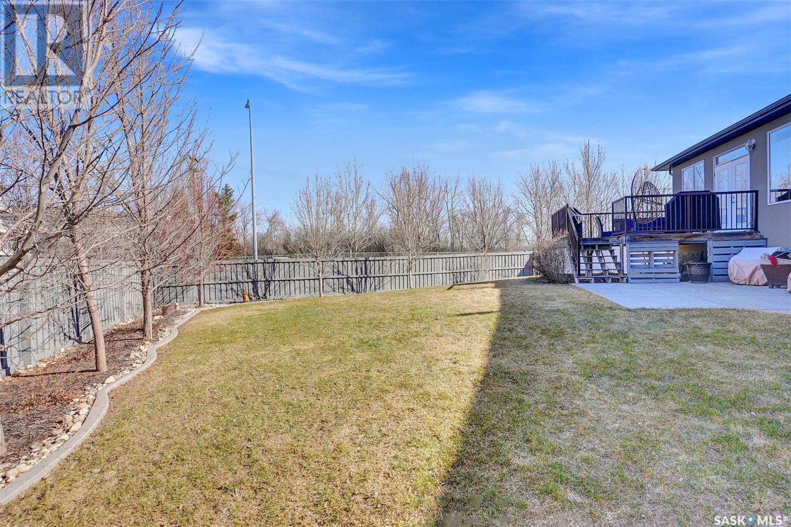5 Bedroom
3 Bathroom
1600 sqft
Bungalow
Fireplace
Central Air Conditioning, Air Exchanger
Forced Air, Hot Water, In Floor Heating
Lawn
$685,000
This custom-built 1,600 sq ft bungalow is an absolute must-see! The stunning curb appeal stands out with acrylic stucco, imitation rock accents & exposed aggregate driveway bordered by stamped concrete. The foyer has custom tile work & 9 ft ceilings that span the entire main floor. Just off the entrance, the office with French doors boasts large east-facing windows, built-in cabinetry & closet. The mudroom/laundry area off the garage provides storage & convenience. The open-concept living, dining & kitchen area is designed to impress with maple hardwood floors & expansive ceilings. The living room has a gas fireplace with a feature wall & large windows overlooking the backyard. The dining area is generously sized to accommodate large gatherings & has direct access to the maintenance-free composite deck. The kitchen is a chef’s dream with a large island, high-end cabinetry, granite countertops, subway tile backsplash, under-cabinet lighting, corner pantry & stainless steel appliances. The primary bedroom offers backyard views, a walk-in closet & 4-piece ensuite with a large soaker tub & custom dual tile shower. A 2nd bedroom & 4-piece main bathroom complete the main level. A custom glass-railed staircase leads to the developed basement. The rec room has a stone feature wall & a bar with a wine fridge. 2 bedrooms each with walk-in closets & the 4-piece bathroom round out the lower level. This home has energy-efficient upgrades including spray foam insulation in the basement, main floor & attic as well as in-floor heat in the basement & garage. The finished garage has OSB walls, floor drain, 8’ overhead door, 12’ ceilings & 8x12 mezzanine. Additional features include: reverse osmosis water system, central air, air exchanger, floor truss system, 40-year IKO Cambridge shingles, & 12’ high concrete shed w/ concrete floor. Enjoy peace and privacy in the beautifully landscaped yard with a large deck, patio area, PVC & wood fencing plus plenty of room to relax & entertain. (id:51699)
Property Details
|
MLS® Number
|
SK002787 |
|
Property Type
|
Single Family |
|
Neigbourhood
|
Windsor Park |
|
Features
|
Treed, Irregular Lot Size, Double Width Or More Driveway |
|
Structure
|
Deck, Patio(s) |
Building
|
Bathroom Total
|
3 |
|
Bedrooms Total
|
5 |
|
Appliances
|
Washer, Refrigerator, Dishwasher, Dryer, Microwave, Window Coverings, Garage Door Opener Remote(s), Storage Shed, Stove |
|
Architectural Style
|
Bungalow |
|
Basement Development
|
Finished |
|
Basement Type
|
Full (finished) |
|
Constructed Date
|
2009 |
|
Cooling Type
|
Central Air Conditioning, Air Exchanger |
|
Fireplace Fuel
|
Gas |
|
Fireplace Present
|
Yes |
|
Fireplace Type
|
Conventional |
|
Heating Fuel
|
Natural Gas |
|
Heating Type
|
Forced Air, Hot Water, In Floor Heating |
|
Stories Total
|
1 |
|
Size Interior
|
1600 Sqft |
|
Type
|
House |
Parking
|
Attached Garage
|
|
|
Heated Garage
|
|
|
Parking Space(s)
|
4 |
Land
|
Acreage
|
No |
|
Fence Type
|
Partially Fenced |
|
Landscape Features
|
Lawn |
|
Size Irregular
|
9451.00 |
|
Size Total
|
9451 Sqft |
|
Size Total Text
|
9451 Sqft |
Rooms
| Level |
Type |
Length |
Width |
Dimensions |
|
Basement |
Other |
22 ft |
34 ft |
22 ft x 34 ft |
|
Basement |
Bedroom |
12 ft |
12 ft ,6 in |
12 ft x 12 ft ,6 in |
|
Basement |
Bedroom |
12 ft |
12 ft ,6 in |
12 ft x 12 ft ,6 in |
|
Basement |
4pc Bathroom |
10 ft |
7 ft |
10 ft x 7 ft |
|
Main Level |
Living Room |
13 ft ,6 in |
14 ft ,6 in |
13 ft ,6 in x 14 ft ,6 in |
|
Main Level |
Dining Room |
9 ft ,10 in |
13 ft |
9 ft ,10 in x 13 ft |
|
Main Level |
Kitchen |
12 ft |
13 ft |
12 ft x 13 ft |
|
Main Level |
Bedroom |
10 ft |
10 ft ,5 in |
10 ft x 10 ft ,5 in |
|
Main Level |
Bedroom |
9 ft ,10 in |
11 ft |
9 ft ,10 in x 11 ft |
|
Main Level |
Bedroom |
12 ft ,2 in |
13 ft ,6 in |
12 ft ,2 in x 13 ft ,6 in |
|
Main Level |
4pc Bathroom |
7 ft |
5 ft |
7 ft x 5 ft |
|
Main Level |
4pc Ensuite Bath |
12 ft |
7 ft |
12 ft x 7 ft |
|
Main Level |
Laundry Room |
11 ft |
8 ft |
11 ft x 8 ft |
https://www.realtor.ca/real-estate/28169733/2435-jameson-crescent-regina-windsor-park



