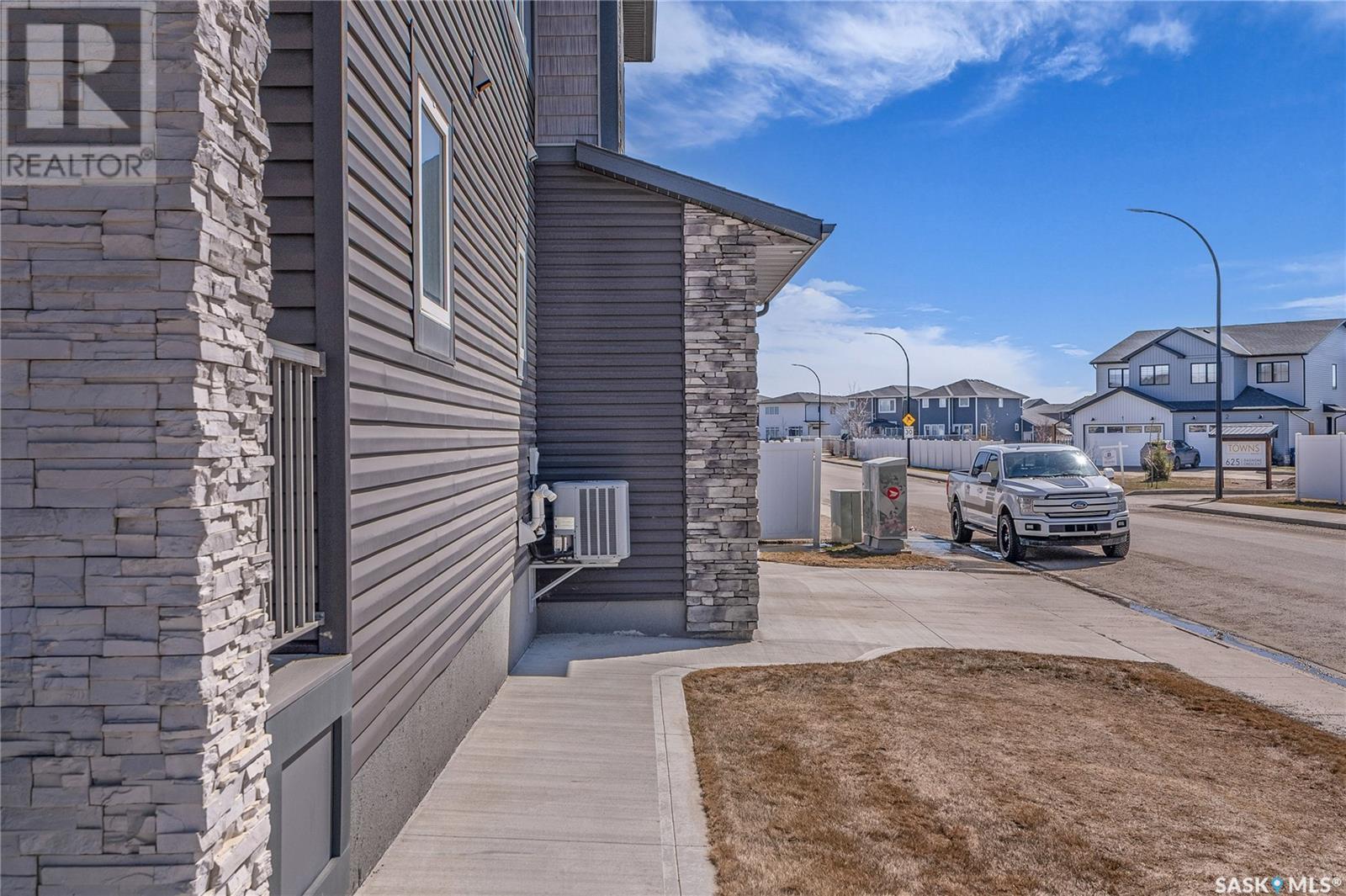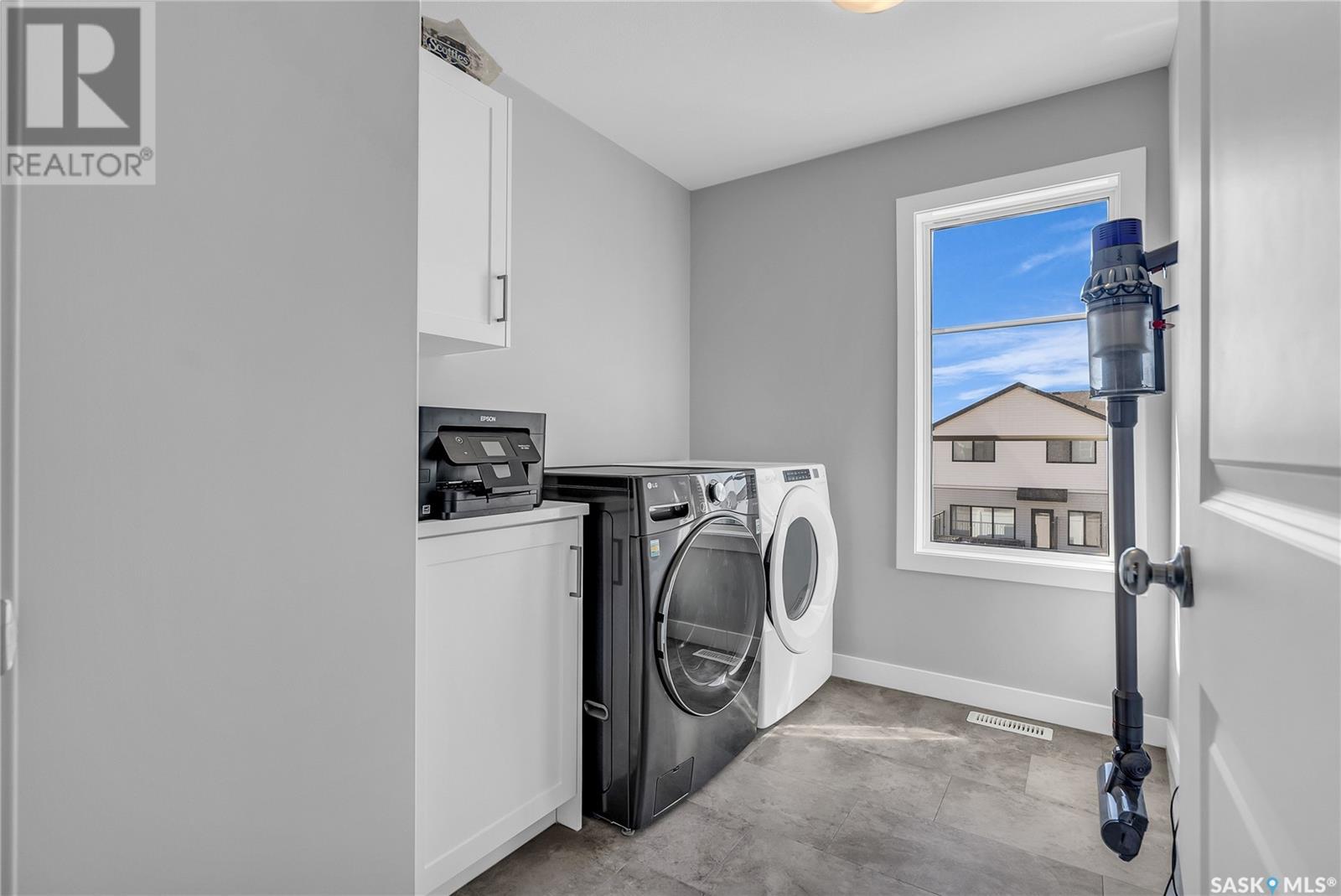368 Brighton Gate Saskatoon, Saskatchewan S7V 0R1
$449,900Maintenance,
$410 Monthly
Maintenance,
$410 MonthlyWelcome to 368 Brighton Gate! This incredible townhome speaks for itself, but make sure you come see for yourself! This condo shows like a brand new home! Making this the perfect place for living! Enjoy the direct entry to the single car attached heated garage. Upon entering the home, the a large front window lets the light flood into the open concept tastefully decorated main floor. The feature wall in the living room allows you to enjoy time with you family watching a movie or enjoying the glow of the electric fireplace. Spacious kitchen with stainless steel appliances, Quartz counter tops and plenty of cabinet space. The second floor has 3 bedrooms, with the Primary bedroom with a beautiful en suite, full size laundry room and Bonus room adding to the functionality of this well-designed home. Step outside to your privately fenced backyard creating an excellent space for outdoor relaxation. When the hot weather finally comes, enjoy the cool central air this home offers! The basement is open for development as your family grows with room for a 4th bedroom, bathroom and family room. Don’t miss out on the opportunity to make this wonderful townhouse your new home! Ideally situated across from a variety of amenities from all types of shopping, movie theater, gym many variety of restaurants. Don’t miss out on the opportunity to make this wonderful townhouse your new home! (id:51699)
Property Details
| MLS® Number | SK002633 |
| Property Type | Single Family |
| Neigbourhood | Brighton |
| Community Features | Pets Allowed With Restrictions |
| Features | Treed, Sump Pump |
| Structure | Deck |
Building
| Bathroom Total | 3 |
| Bedrooms Total | 3 |
| Appliances | Washer, Refrigerator, Dishwasher, Dryer, Microwave, Garage Door Opener Remote(s), Central Vacuum - Roughed In, Stove |
| Architectural Style | 2 Level |
| Basement Development | Unfinished |
| Basement Type | Full (unfinished) |
| Constructed Date | 2020 |
| Cooling Type | Central Air Conditioning |
| Fireplace Fuel | Electric |
| Fireplace Present | Yes |
| Fireplace Type | Conventional |
| Heating Type | Forced Air |
| Stories Total | 2 |
| Size Interior | 1622 Sqft |
| Type | Row / Townhouse |
Parking
| Attached Garage | |
| Heated Garage | |
| Parking Space(s) | 2 |
Land
| Acreage | No |
| Fence Type | Fence |
| Landscape Features | Lawn, Underground Sprinkler |
| Size Frontage | 20 Ft |
Rooms
| Level | Type | Length | Width | Dimensions |
|---|---|---|---|---|
| Second Level | Bonus Room | 9 ft ,10 in | 9 ft ,10 in | 9 ft ,10 in x 9 ft ,10 in |
| Second Level | Bedroom | 9 ft ,10 in | 9 ft ,4 in | 9 ft ,10 in x 9 ft ,4 in |
| Second Level | Bedroom | 10 ft ,8 in | 9 ft ,6 in | 10 ft ,8 in x 9 ft ,6 in |
| Second Level | 4pc Bathroom | Measurements not available | ||
| Second Level | Primary Bedroom | 13 ft ,10 in | 12 ft | 13 ft ,10 in x 12 ft |
| Second Level | 3pc Ensuite Bath | Measurements not available | ||
| Second Level | Laundry Room | Measurements not available | ||
| Main Level | Kitchen | 9 ft | 11 ft ,6 in | 9 ft x 11 ft ,6 in |
| Main Level | Dining Room | 9 ft ,8 in | 9 ft ,10 in | 9 ft ,8 in x 9 ft ,10 in |
| Main Level | Living Room | 13 ft | 13 ft ,8 in | 13 ft x 13 ft ,8 in |
| Main Level | 2pc Bathroom | Measurements not available |
https://www.realtor.ca/real-estate/28170764/368-brighton-gate-saskatoon-brighton
Interested?
Contact us for more information



































