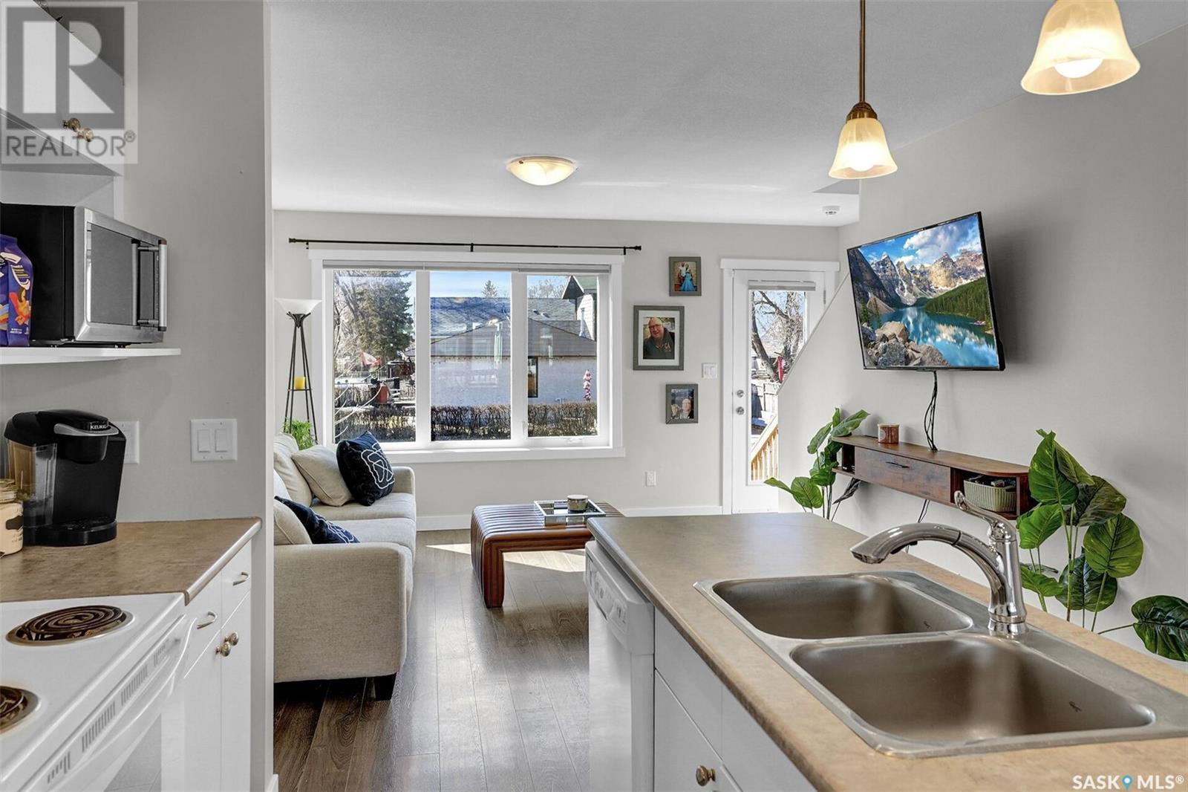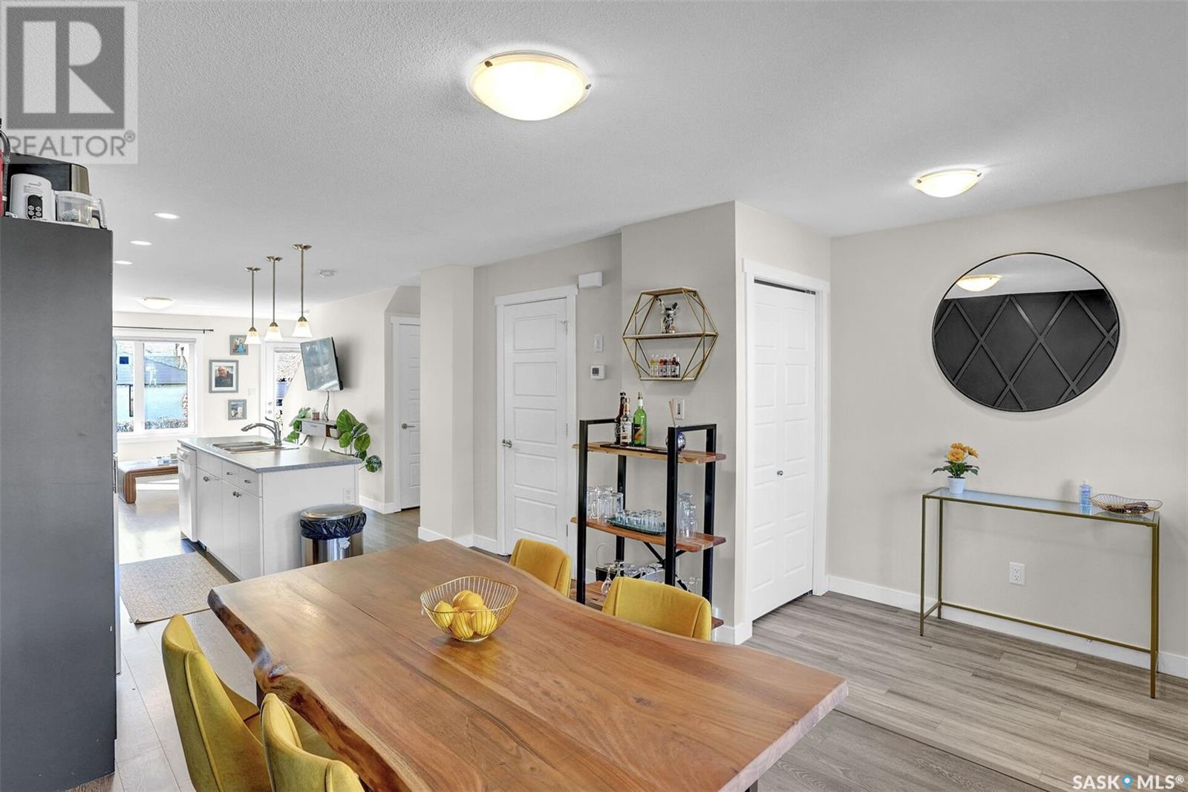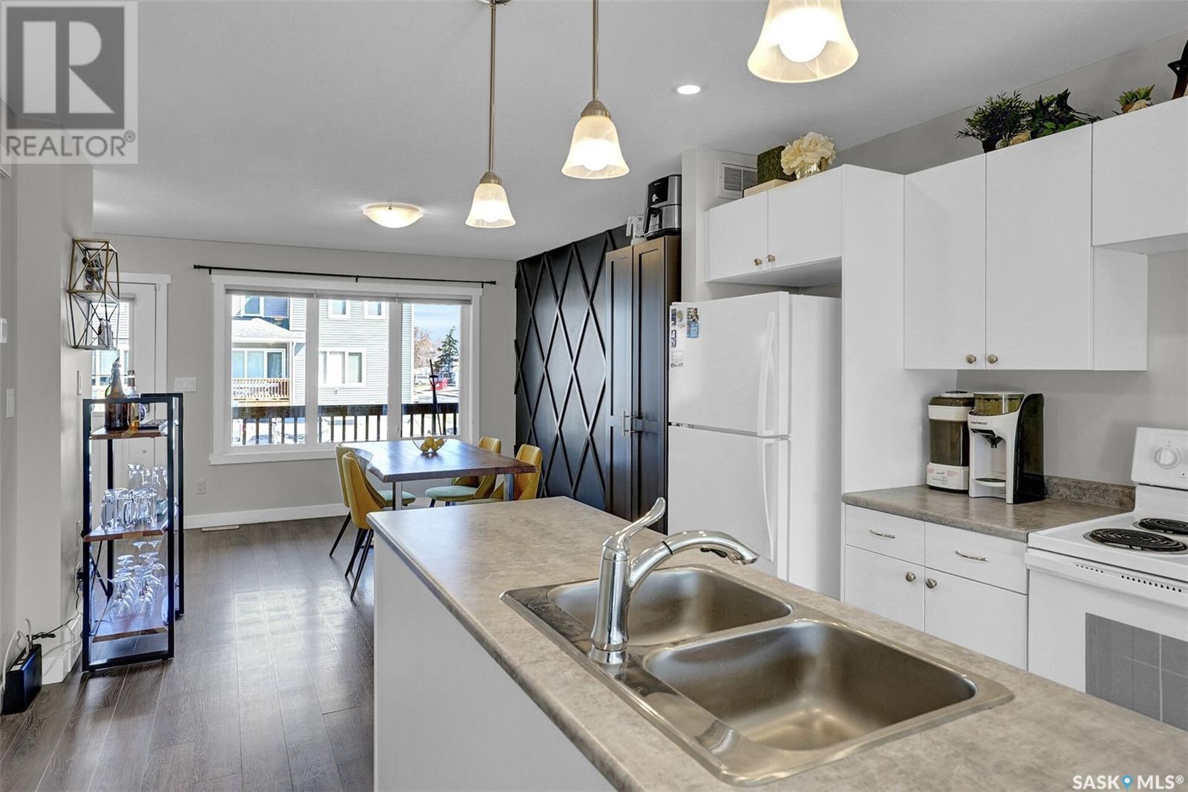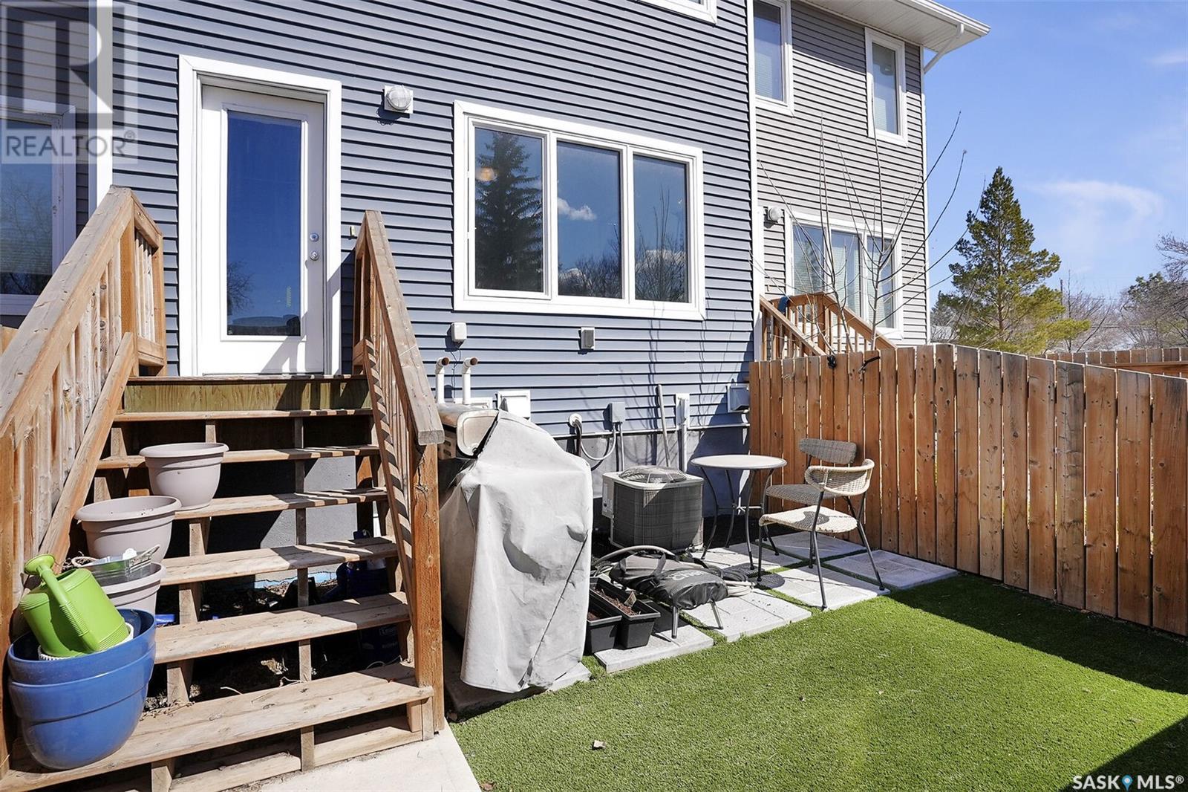49 1033 Edgar Street Regina, Saskatchewan S4N 3J5
$249,900Maintenance,
$226.29 Monthly
Maintenance,
$226.29 MonthlyWelcome to Haultain Crossing where affordable home ownership is possible in this 2018 condominium development that is conveniently located to downtown with easy access to Ring Road. Offering 3 bedrooms and 2 baths, this home is modern, immaculate and completely move-in ready. Front foyer entrance welcomes you into the main floor living space which has an open plan offering a spacious and comfortable living room, galley style kitchen with adjacent dining. There is lots of cabinets and counter space and all appliances are included. There is a 2pc bathroom and back door leads to the low maintenance, newly landscaped outdoor area that is private and completely fenced. Upstairs are three bedrooms including a spacious primary bedroom and a full family bathroom. Basement is partially finished with some dry-wall work completed offering designated areas for a recreation room and family room that you can make your own. Laundry is located in the mechanical room and there is lots of storage. Call today to view! (id:51699)
Property Details
| MLS® Number | SK002790 |
| Property Type | Single Family |
| Neigbourhood | Eastview RG |
| Community Features | Pets Allowed With Restrictions |
| Features | Sump Pump |
| Structure | Deck, Patio(s) |
Building
| Bathroom Total | 2 |
| Bedrooms Total | 3 |
| Appliances | Washer, Refrigerator, Dishwasher, Dryer, Microwave, Window Coverings, Stove |
| Architectural Style | 2 Level |
| Basement Development | Partially Finished |
| Basement Type | Full (partially Finished) |
| Constructed Date | 2018 |
| Cooling Type | Central Air Conditioning, Air Exchanger |
| Heating Fuel | Natural Gas |
| Heating Type | Forced Air |
| Stories Total | 2 |
| Size Interior | 1216 Sqft |
| Type | Row / Townhouse |
Parking
| Surfaced | 1 |
| Other | |
| None | |
| Parking Space(s) | 1 |
Land
| Acreage | No |
| Fence Type | Fence |
| Size Irregular | 0.00 |
| Size Total | 0.00 |
| Size Total Text | 0.00 |
Rooms
| Level | Type | Length | Width | Dimensions |
|---|---|---|---|---|
| Second Level | 4pc Bathroom | Measurements not available | ||
| Second Level | Primary Bedroom | 12'6" x 11'11" | ||
| Second Level | Bedroom | 13'1" x 7'4" | ||
| Second Level | Bedroom | 14'3" x 7'3" | ||
| Basement | Other | 13'10" x 11'6' | ||
| Basement | Family Room | 13'11" x 12'5" | ||
| Basement | Laundry Room | 9'2" x 6'6" | ||
| Main Level | Foyer | 7'5" x 4' | ||
| Main Level | Living Room | 13' x 10'11" | ||
| Main Level | Dining Room | 13' x 11'5" | ||
| Main Level | Kitchen | 10'8" x 10'3" | ||
| Main Level | 2pc Bathroom | Measurements not available |
https://www.realtor.ca/real-estate/28170480/49-1033-edgar-street-regina-eastview-rg
Interested?
Contact us for more information





































