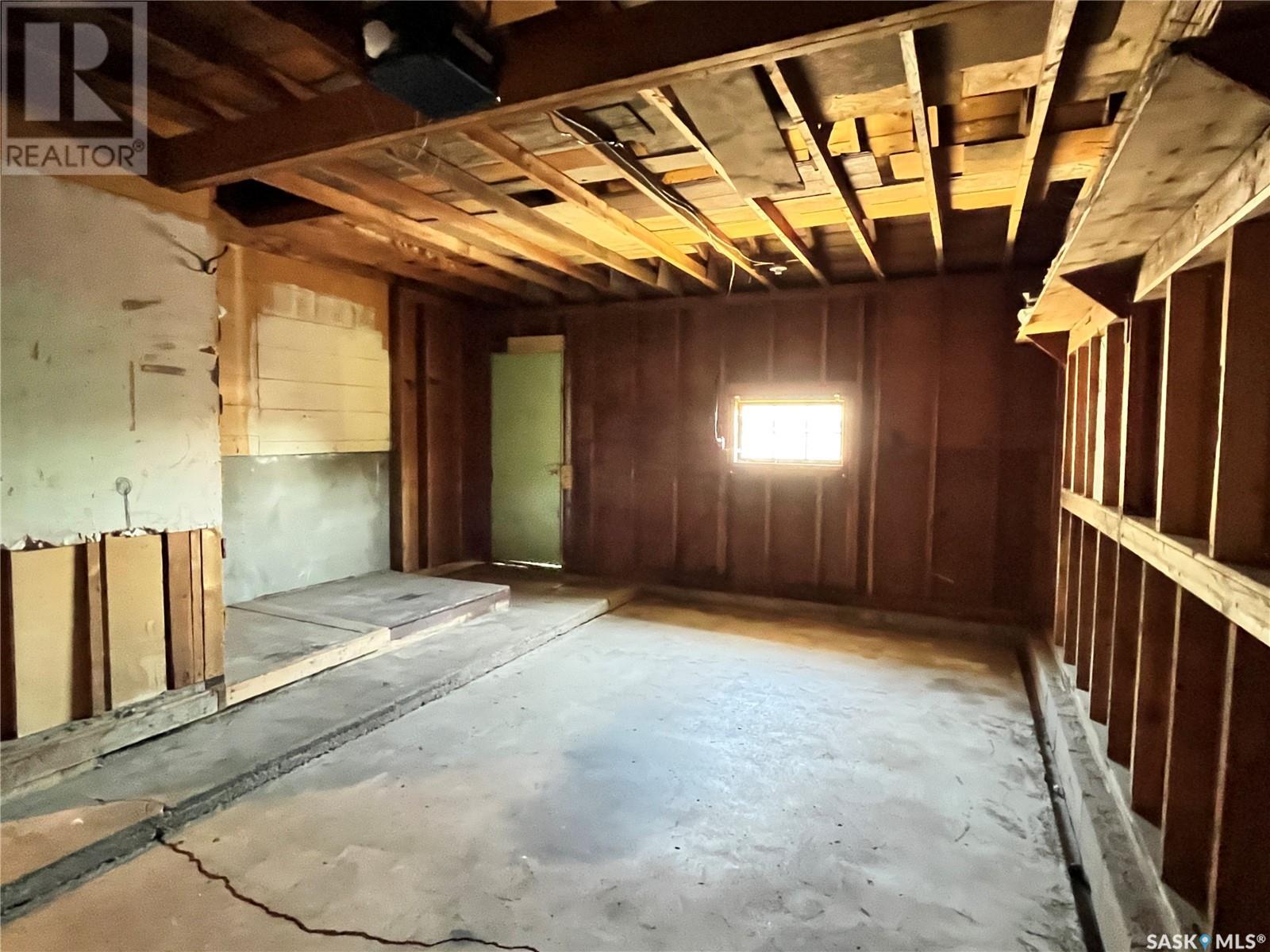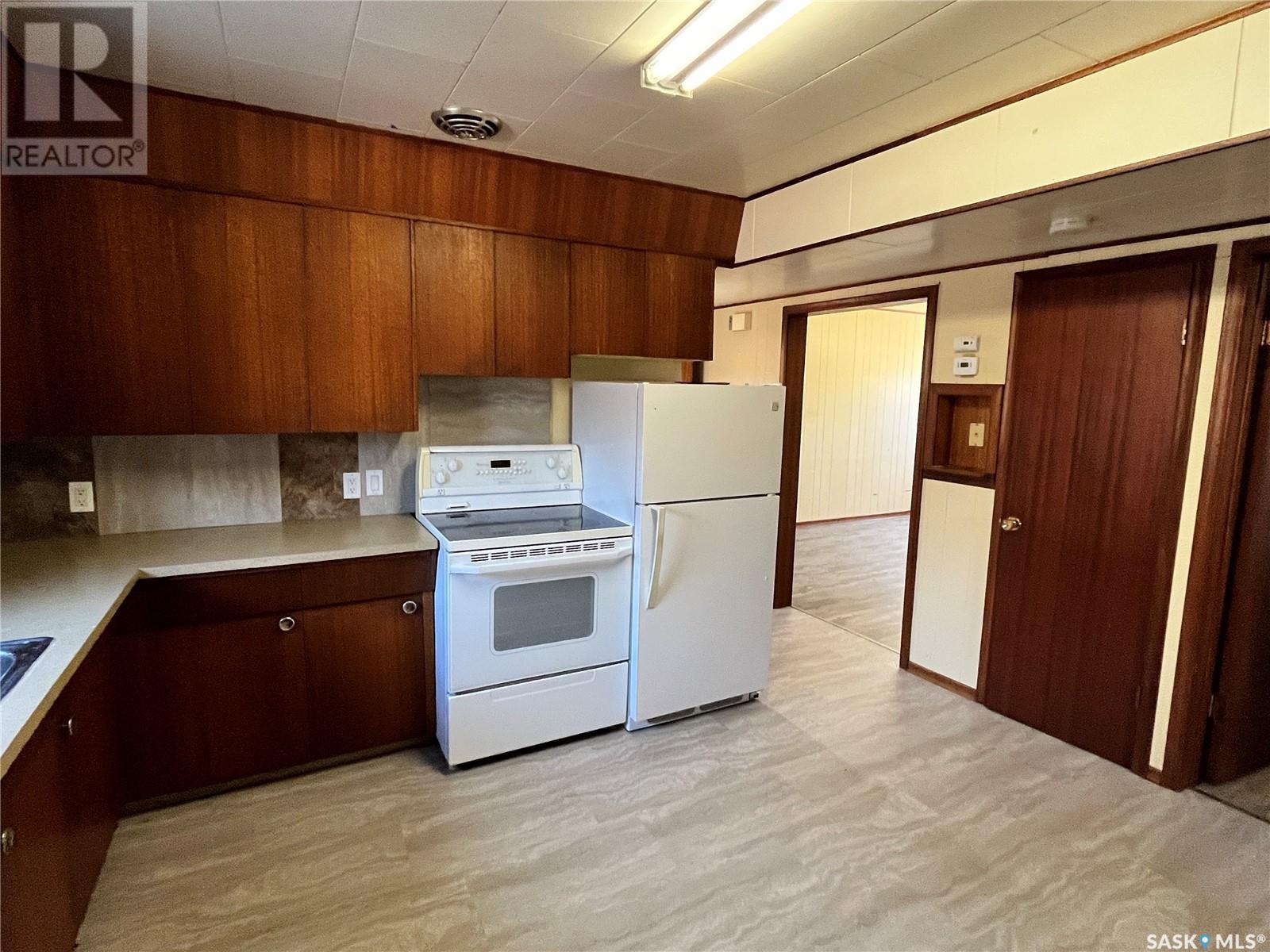6 Bedroom
2 Bathroom
1336 sqft
Raised Bungalow
Central Air Conditioning
Forced Air
Lawn
$240,000
It's not too often you find a great revenue property with three bedrooms on the main AND three bedrooms in the basement!!!! This spacious home can be a great residence for a new family, or live on the main and rent out the basement to help with your mortgage, or have both main floor and basement tenants!! The main floor has a spacious kitchen, dining room and living room with newer flooring throughout. Three good sized bedrooms and a 4-piece bath with new tub. The side entrance is direct to the single attached garage and to the basement suite. Shared laundry in the utility room with 2 furnaces and 2 electrical panels. Good sized kitchen and living room with three more bedrooms and a 4-piece bath with new tub as well. Great sized yard with lots of green space! Check out this property today to take advantage!!! (id:51699)
Property Details
|
MLS® Number
|
SK002924 |
|
Property Type
|
Single Family |
|
Features
|
Treed, Corner Site, Irregular Lot Size |
Building
|
Bathroom Total
|
2 |
|
Bedrooms Total
|
6 |
|
Appliances
|
Washer, Refrigerator, Dishwasher, Dryer, Window Coverings, Stove |
|
Architectural Style
|
Raised Bungalow |
|
Basement Development
|
Finished |
|
Basement Type
|
Full (finished) |
|
Constructed Date
|
1965 |
|
Cooling Type
|
Central Air Conditioning |
|
Heating Fuel
|
Natural Gas |
|
Heating Type
|
Forced Air |
|
Stories Total
|
1 |
|
Size Interior
|
1336 Sqft |
|
Type
|
House |
Parking
|
Attached Garage
|
|
|
Parking Space(s)
|
4 |
Land
|
Acreage
|
No |
|
Fence Type
|
Partially Fenced |
|
Landscape Features
|
Lawn |
|
Size Frontage
|
73 Ft |
|
Size Irregular
|
73x117x73x124 |
|
Size Total Text
|
73x117x73x124 |
Rooms
| Level |
Type |
Length |
Width |
Dimensions |
|
Basement |
Kitchen |
11 ft ,5 in |
12 ft ,11 in |
11 ft ,5 in x 12 ft ,11 in |
|
Basement |
Kitchen |
11 ft ,5 in |
12 ft ,11 in |
11 ft ,5 in x 12 ft ,11 in |
|
Basement |
Bedroom |
15 ft ,3 in |
12 ft ,7 in |
15 ft ,3 in x 12 ft ,7 in |
|
Basement |
Bedroom |
12 ft ,4 in |
9 ft ,11 in |
12 ft ,4 in x 9 ft ,11 in |
|
Basement |
Bedroom |
13 ft |
9 ft ,11 in |
13 ft x 9 ft ,11 in |
|
Basement |
4pc Bathroom |
6 ft ,11 in |
9 ft ,2 in |
6 ft ,11 in x 9 ft ,2 in |
|
Basement |
Laundry Room |
9 ft ,10 in |
14 ft ,2 in |
9 ft ,10 in x 14 ft ,2 in |
|
Main Level |
Living Room |
13 ft ,2 in |
22 ft ,4 in |
13 ft ,2 in x 22 ft ,4 in |
|
Main Level |
Dining Room |
12 ft |
9 ft |
12 ft x 9 ft |
|
Main Level |
Kitchen |
12 ft ,9 in |
|
12 ft ,9 in x Measurements not available |
|
Main Level |
Bedroom |
9 ft ,11 in |
12 ft ,2 in |
9 ft ,11 in x 12 ft ,2 in |
|
Main Level |
4pc Bathroom |
7 ft ,8 in |
6 ft ,10 in |
7 ft ,8 in x 6 ft ,10 in |
|
Main Level |
Bedroom |
11 ft ,8 in |
7 ft ,8 in |
11 ft ,8 in x 7 ft ,8 in |
|
Main Level |
Bedroom |
13 ft ,6 in |
10 ft ,3 in |
13 ft ,6 in x 10 ft ,3 in |
https://www.realtor.ca/real-estate/28176627/340-6th-street-humboldt


















































