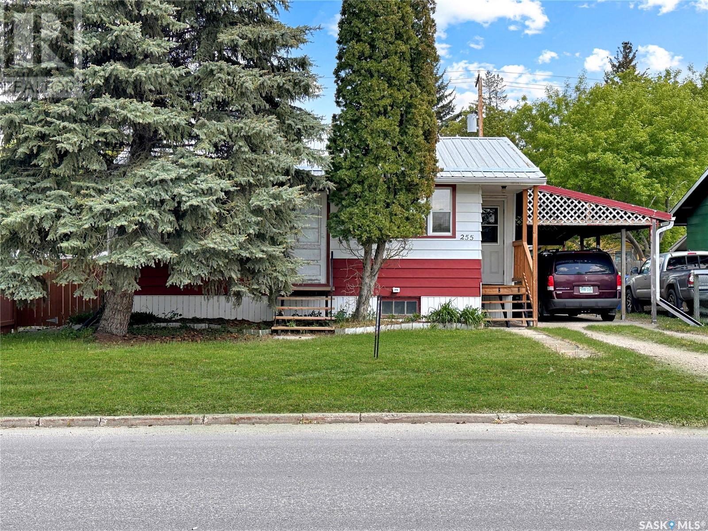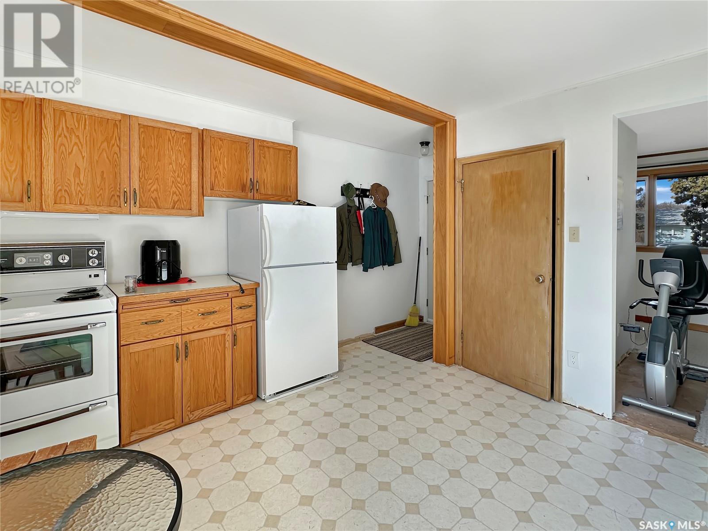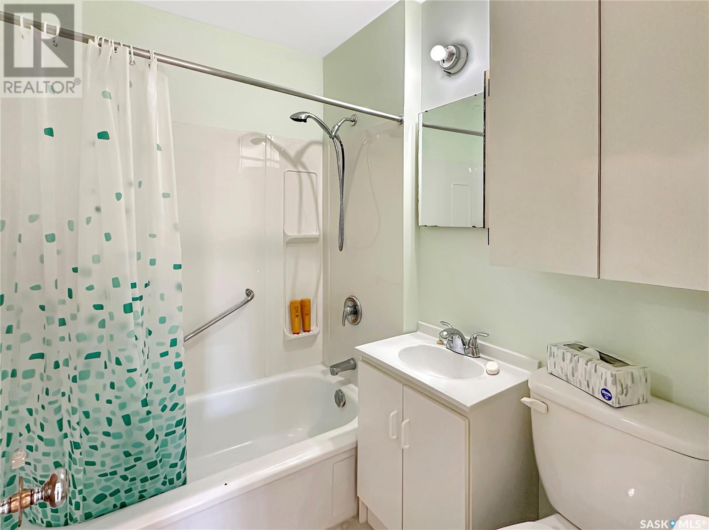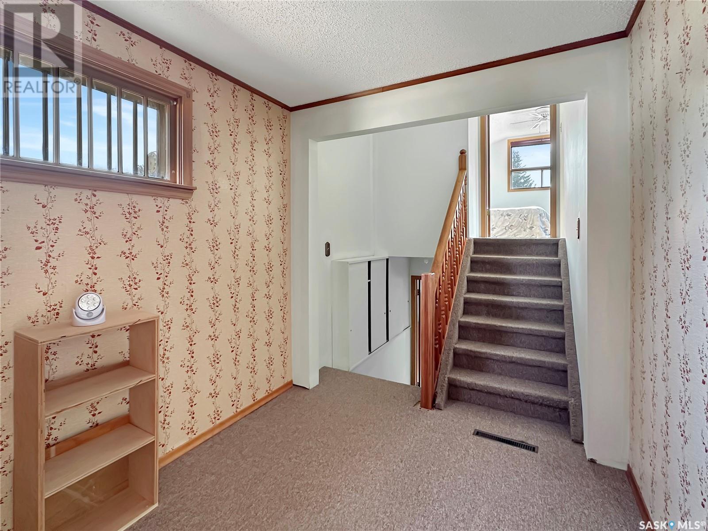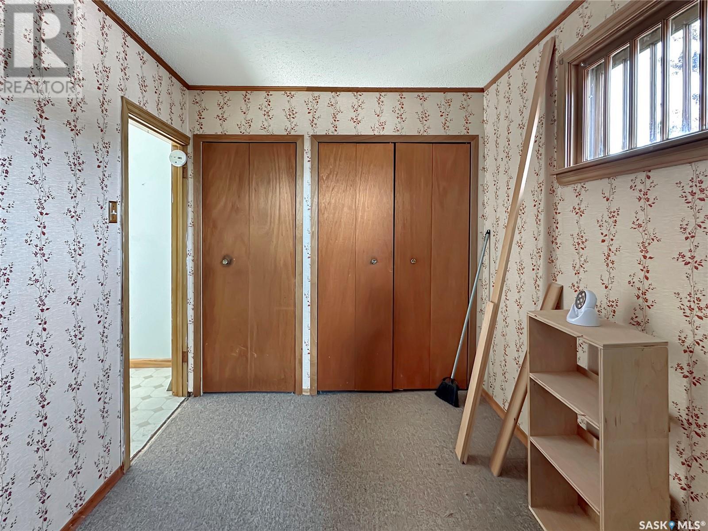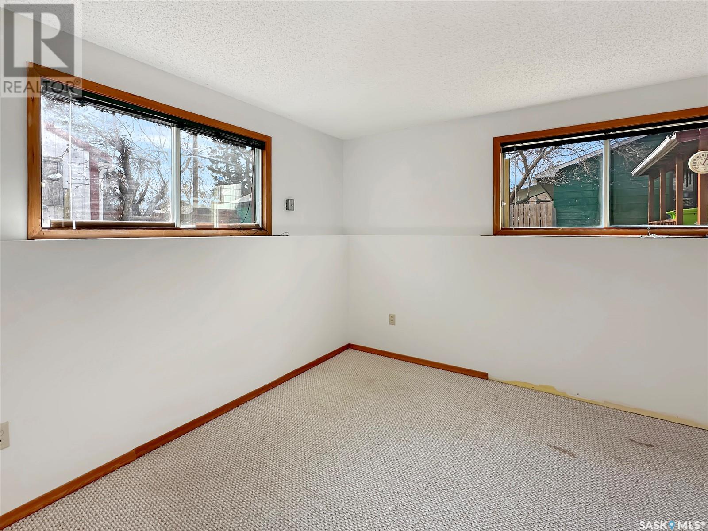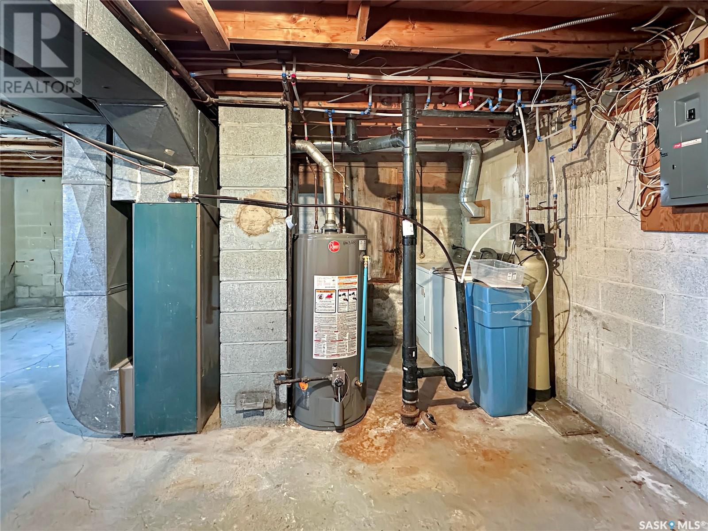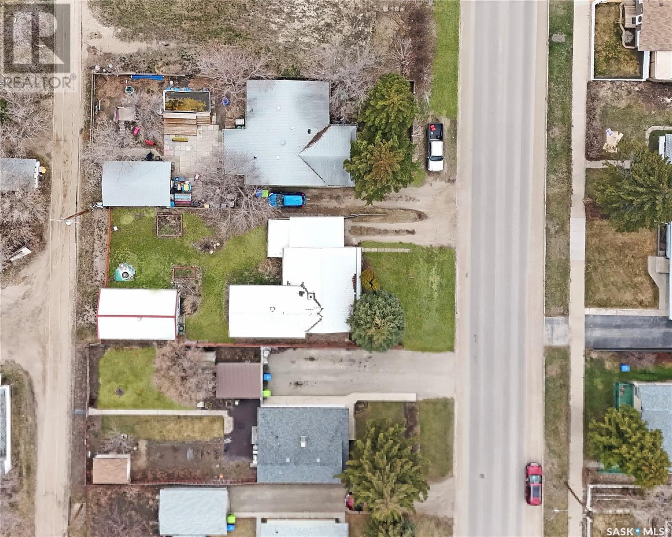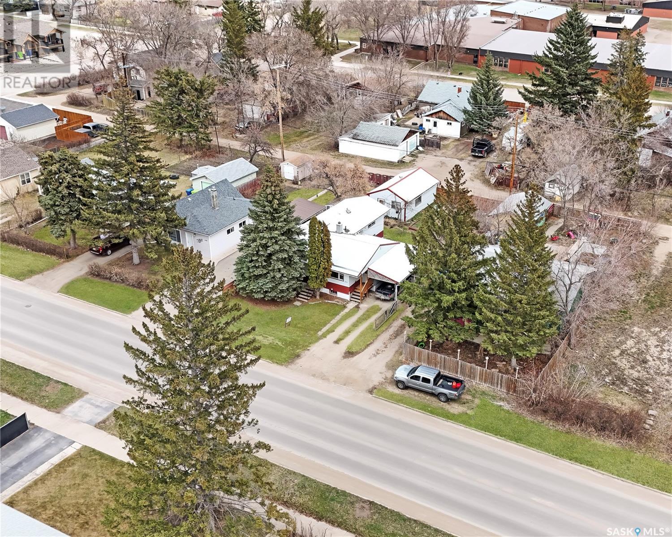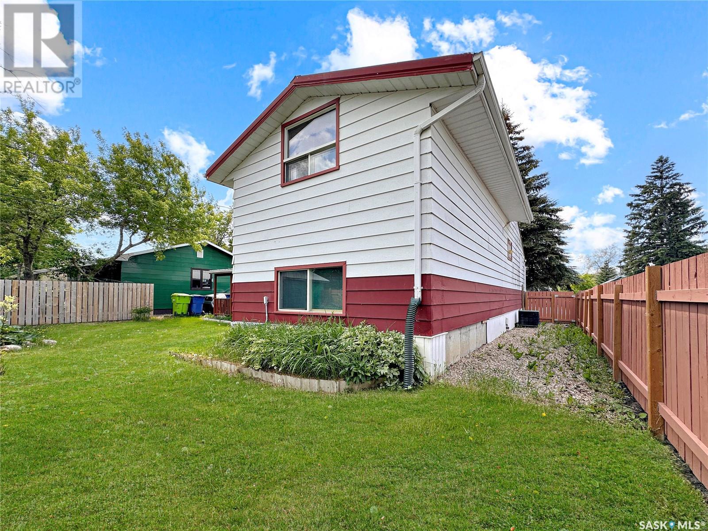2 Bedroom
1 Bathroom
968 sqft
Forced Air
Lawn
$149,900
Perfect Starter Home with Workshop – Great Location! This charming back split-level home is a fantastic opportunity for first-time buyers looking to put down roots. With 1,248 sq ft of finished living space, it offers plenty of room to grow and make it your own. Enjoy low-maintenance living thanks to the durable metal roofing and siding. Inside, you'll find generously sized bedrooms, an updated water heater (2023), upgraded plumbing, 100-amp electrical service, and the comfort of central air conditioning. For hobbyists or anyone needing extra space, the 16' x 28' heated workshop (built in 1993) is a real bonus—perfect for projects, storage, or a creative retreat. While some cosmetic updates like flooring and paint could give this home a fresh touch, it's built solid and full of potential. Ask about the purchase plus improvements financing option. Located close to schools, lakes, shopping, and essential services, this home is nestled in a welcoming community with everything the valley has to offer just minutes away. For details or to view contact your favorite local agent! (id:51699)
Property Details
|
MLS® Number
|
SK002824 |
|
Property Type
|
Single Family |
|
Features
|
Treed, Rectangular |
|
Structure
|
Patio(s) |
Building
|
Bathroom Total
|
1 |
|
Bedrooms Total
|
2 |
|
Appliances
|
Washer, Refrigerator, Dryer, Window Coverings, Stove |
|
Basement Type
|
Partial, Crawl Space |
|
Constructed Date
|
1956 |
|
Construction Style Split Level
|
Split Level |
|
Heating Fuel
|
Natural Gas |
|
Heating Type
|
Forced Air |
|
Size Interior
|
968 Sqft |
|
Type
|
House |
Parking
|
Detached Garage
|
|
|
Carport
|
|
|
Heated Garage
|
|
|
Parking Space(s)
|
2 |
Land
|
Acreage
|
No |
|
Fence Type
|
Partially Fenced |
|
Landscape Features
|
Lawn |
|
Size Frontage
|
50 Ft |
|
Size Irregular
|
6000.00 |
|
Size Total
|
6000 Sqft |
|
Size Total Text
|
6000 Sqft |
Rooms
| Level |
Type |
Length |
Width |
Dimensions |
|
Second Level |
Bedroom |
13 ft ,1 in |
19 ft ,6 in |
13 ft ,1 in x 19 ft ,6 in |
|
Third Level |
Bedroom |
13 ft ,2 in |
19 ft ,6 in |
13 ft ,2 in x 19 ft ,6 in |
|
Basement |
Laundry Room |
24 ft ,8 in |
22 ft ,6 in |
24 ft ,8 in x 22 ft ,6 in |
|
Main Level |
Kitchen |
11 ft ,7 in |
14 ft ,6 in |
11 ft ,7 in x 14 ft ,6 in |
|
Main Level |
Living Room |
11 ft ,1 in |
21 ft ,9 in |
11 ft ,1 in x 21 ft ,9 in |
|
Main Level |
4pc Bathroom |
5 ft ,4 in |
6 ft ,7 in |
5 ft ,4 in x 6 ft ,7 in |
|
Main Level |
Other |
9 ft ,9 in |
7 ft ,8 in |
9 ft ,9 in x 7 ft ,8 in |
https://www.realtor.ca/real-estate/28172225/255-boundary-avenue-s-fort-quappelle

