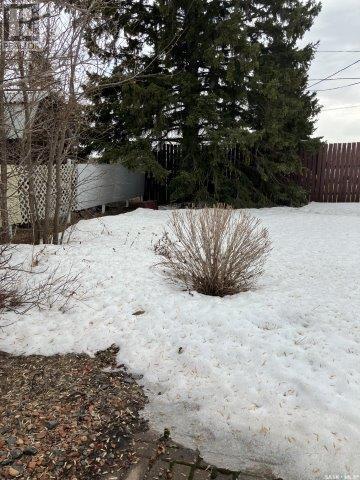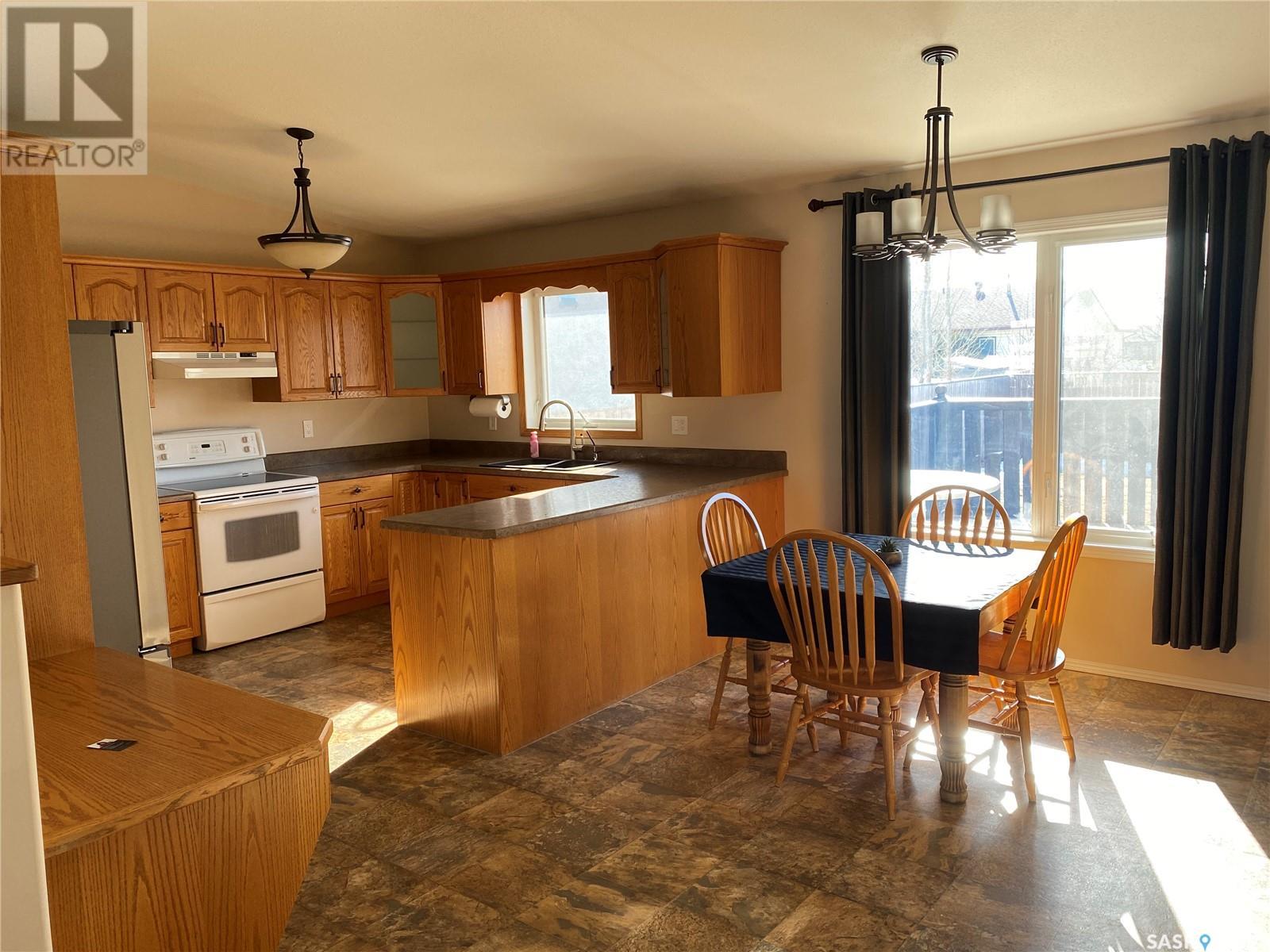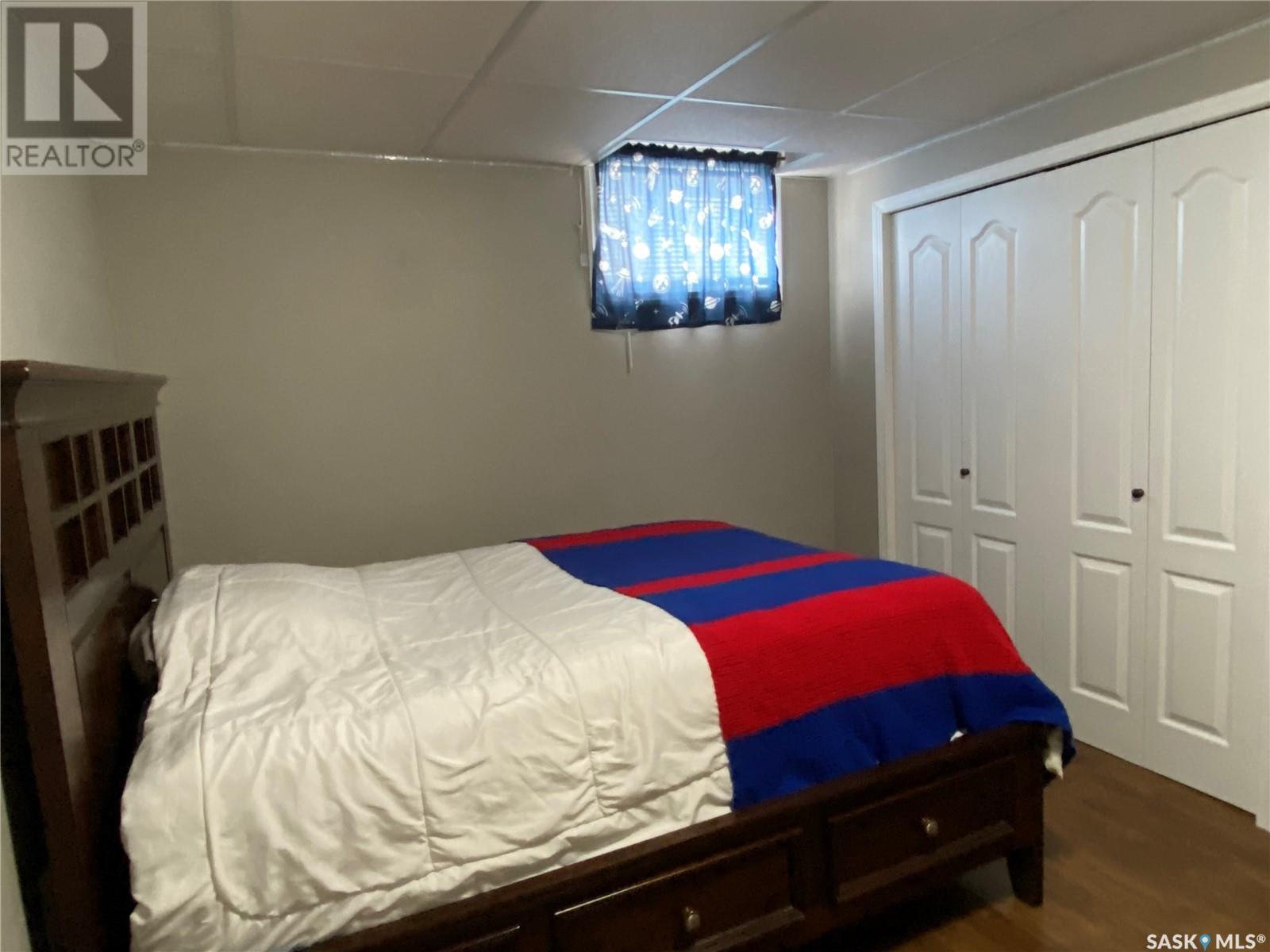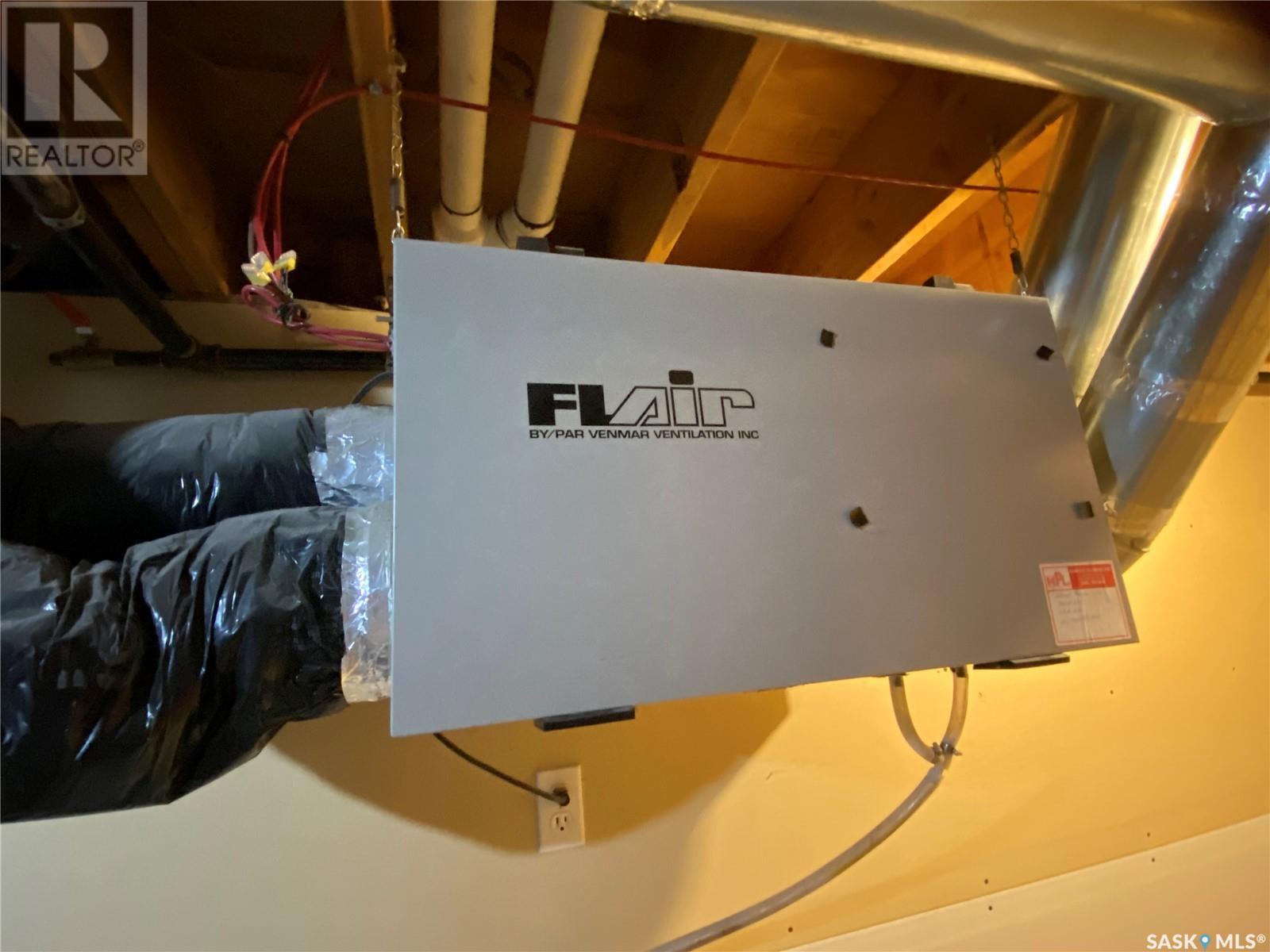4 Bedroom
2 Bathroom
1232 sqft
Central Air Conditioning, Air Exchanger
Forced Air
Lawn
$359,000
Great family home in superb area of city! This home gives you room to grow, with 4 bedrooms and 2 bathrooms, fully finished on both levels. The main floor hosts 3 generous sized bedrooms, full bathroom, living room, kitchen with a walk in pantry, tons of counter space and cabinets. The main floor also has vaulted ceilings , direct entry to the back deck and fenced yard from dining area.The basement has a large rec room, office/den, another bedroom and a new full bathroom. So much room for your growing family. The mechanical room completes the lower level rooms. The property has a large 26 by 26 insulated and heated garage!! Room for storage along with your vehicles. Quiet neighborhood , close to schools, splash park , walking trails, this home has it all! Call today to book your tour (id:51699)
Property Details
|
MLS® Number
|
SK002955 |
|
Property Type
|
Single Family |
|
Features
|
Rectangular, Sump Pump |
|
Structure
|
Deck |
Building
|
Bathroom Total
|
2 |
|
Bedrooms Total
|
4 |
|
Appliances
|
Washer, Refrigerator, Dishwasher, Dryer, Window Coverings, Garage Door Opener Remote(s), Hood Fan, Central Vacuum - Roughed In, Stove |
|
Basement Development
|
Finished |
|
Basement Type
|
Full (finished) |
|
Constructed Date
|
1996 |
|
Cooling Type
|
Central Air Conditioning, Air Exchanger |
|
Heating Fuel
|
Natural Gas |
|
Heating Type
|
Forced Air |
|
Stories Total
|
2 |
|
Size Interior
|
1232 Sqft |
|
Type
|
House |
Parking
|
Detached Garage
|
|
|
Gravel
|
|
|
Heated Garage
|
|
|
Parking Space(s)
|
4 |
Land
|
Acreage
|
No |
|
Fence Type
|
Fence |
|
Landscape Features
|
Lawn |
Rooms
| Level |
Type |
Length |
Width |
Dimensions |
|
Basement |
4pc Bathroom |
|
|
Measurements not available |
|
Basement |
Family Room |
|
|
Measurements not available |
|
Basement |
Bedroom |
|
|
Measurements not available |
|
Basement |
Other |
|
9 ft ,3 in |
Measurements not available x 9 ft ,3 in |
|
Basement |
Laundry Room |
|
|
Measurements not available |
|
Basement |
Office |
8 ft |
|
8 ft x Measurements not available |
|
Main Level |
Kitchen |
|
14 ft |
Measurements not available x 14 ft |
|
Main Level |
Dining Room |
10 ft |
14 ft |
10 ft x 14 ft |
|
Main Level |
Living Room |
|
|
Measurements not available |
|
Main Level |
Bedroom |
|
9 ft ,9 in |
Measurements not available x 9 ft ,9 in |
|
Main Level |
4pc Bathroom |
|
|
Measurements not available |
|
Main Level |
Bedroom |
|
|
Measurements not available |
|
Main Level |
Primary Bedroom |
14 ft |
11 ft |
14 ft x 11 ft |
https://www.realtor.ca/real-estate/28178391/39-garry-place-yorkton
































