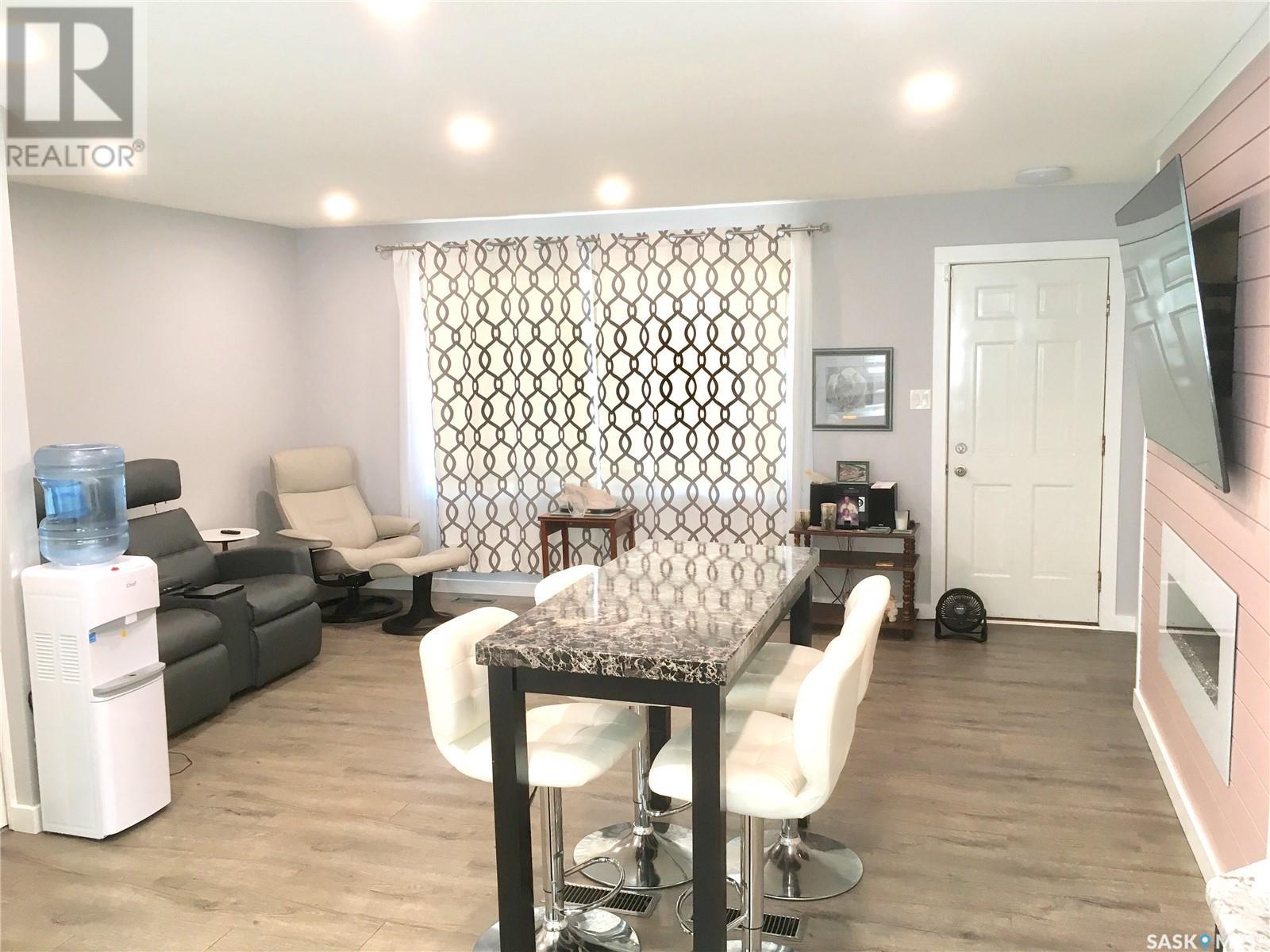3 Bedroom
2 Bathroom
900 sqft
Bungalow
Fireplace
Central Air Conditioning, Air Exchanger
Forced Air
Lawn, Garden Area
$329,900
Exceptionally, well-cared for Bungalow in Carlton Park. This home has 3 bedrooms on the main and 1 full bath, The main level boasts a gorgeous white custom kitchen, with stainless steel appliances and open spacious floor plan and tons of natural light throughout. The lower level has a huge recreation / Family room, full 4 piece bath, upgraded mechanical room that has loads of storage space with laundry area also. Both bathrooms have been totally updated. Newer Furnace, Water Heater, Central Air, Air exchanger, most windows and shingles have been done. The yard is complete with fence, patio area, garden area and single detached garage with 2 extra parking spaces behind the garage through alley access Come have a look today! (id:51699)
Property Details
|
MLS® Number
|
SK002952 |
|
Property Type
|
Single Family |
|
Neigbourhood
|
Carlton Park |
|
Features
|
Treed, Lane, Rectangular |
|
Structure
|
Patio(s) |
Building
|
Bathroom Total
|
2 |
|
Bedrooms Total
|
3 |
|
Appliances
|
Washer, Refrigerator, Dishwasher, Dryer, Microwave, Window Coverings, Garage Door Opener Remote(s), Storage Shed, Stove |
|
Architectural Style
|
Bungalow |
|
Basement Development
|
Finished |
|
Basement Type
|
Full (finished) |
|
Constructed Date
|
1977 |
|
Cooling Type
|
Central Air Conditioning, Air Exchanger |
|
Fireplace Fuel
|
Electric |
|
Fireplace Present
|
Yes |
|
Fireplace Type
|
Conventional |
|
Heating Fuel
|
Natural Gas |
|
Heating Type
|
Forced Air |
|
Stories Total
|
1 |
|
Size Interior
|
900 Sqft |
|
Type
|
House |
Parking
|
Detached Garage
|
|
|
Parking Space(s)
|
6 |
Land
|
Acreage
|
No |
|
Fence Type
|
Fence |
|
Landscape Features
|
Lawn, Garden Area |
|
Size Frontage
|
56 Ft ,9 In |
|
Size Irregular
|
6835.00 |
|
Size Total
|
6835 Sqft |
|
Size Total Text
|
6835 Sqft |
Rooms
| Level |
Type |
Length |
Width |
Dimensions |
|
Basement |
Other |
|
|
34'6'' x 11'3'' |
|
Basement |
Den |
|
|
11'10'' x 11'2'' |
|
Basement |
4pc Bathroom |
|
|
9' x 4'10'' |
|
Basement |
Storage |
|
|
5' x 5' |
|
Basement |
Laundry Room |
|
|
14'4'' x 11'11'' |
|
Main Level |
Kitchen/dining Room |
|
|
12'4'' x 11' 7'' |
|
Main Level |
Living Room |
|
|
17'1'' x 11'6'' |
|
Main Level |
Bedroom |
|
|
11'7'' x 8'1'' |
|
Main Level |
Bedroom |
|
|
10'3'' x 8' |
|
Main Level |
Bedroom |
|
|
12' x 9' |
|
Main Level |
4pc Bathroom |
|
|
8'11'' x 4'11'' |
https://www.realtor.ca/real-estate/28177853/1414-lacroix-crescent-prince-albert-carlton-park




















