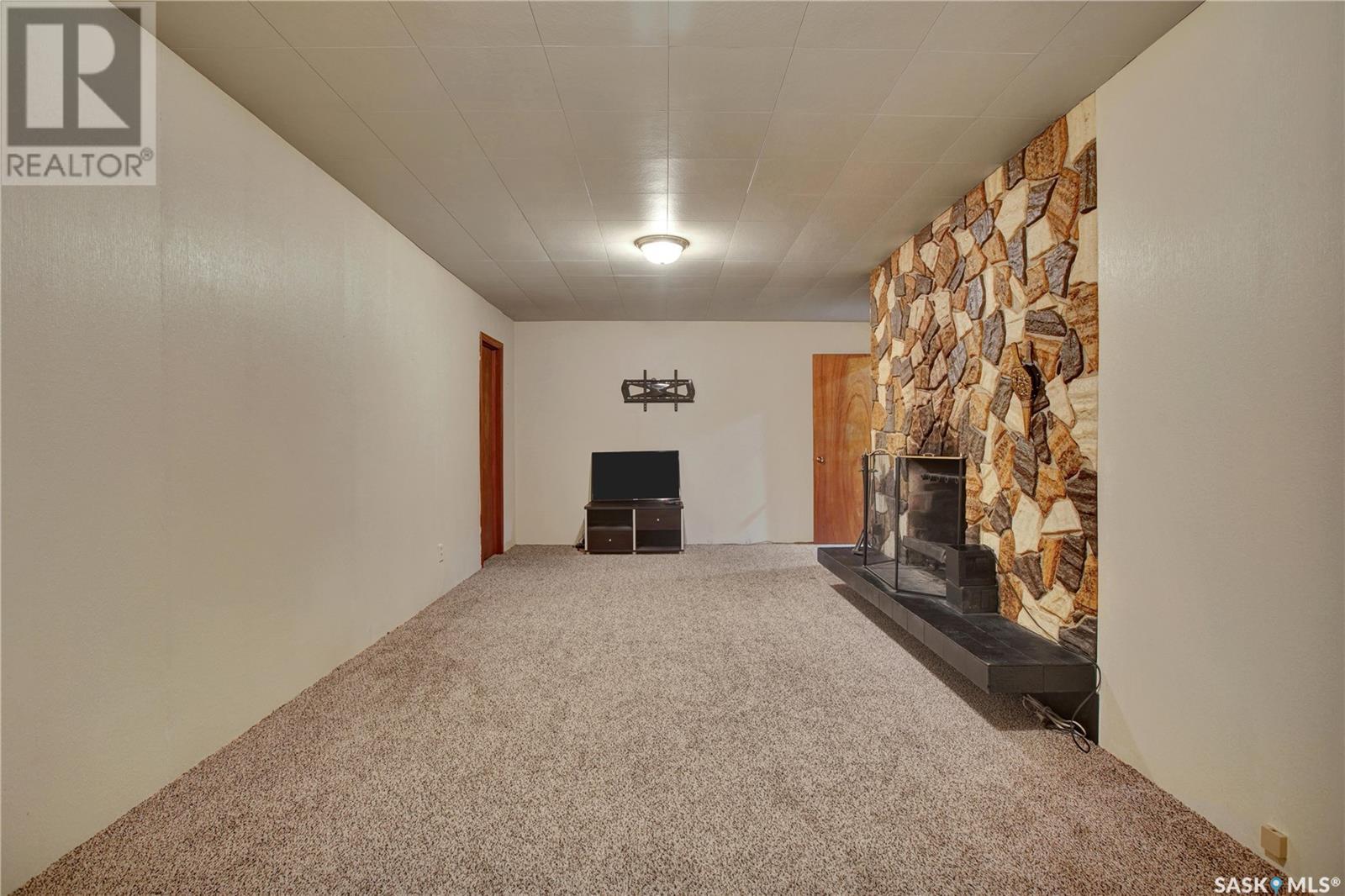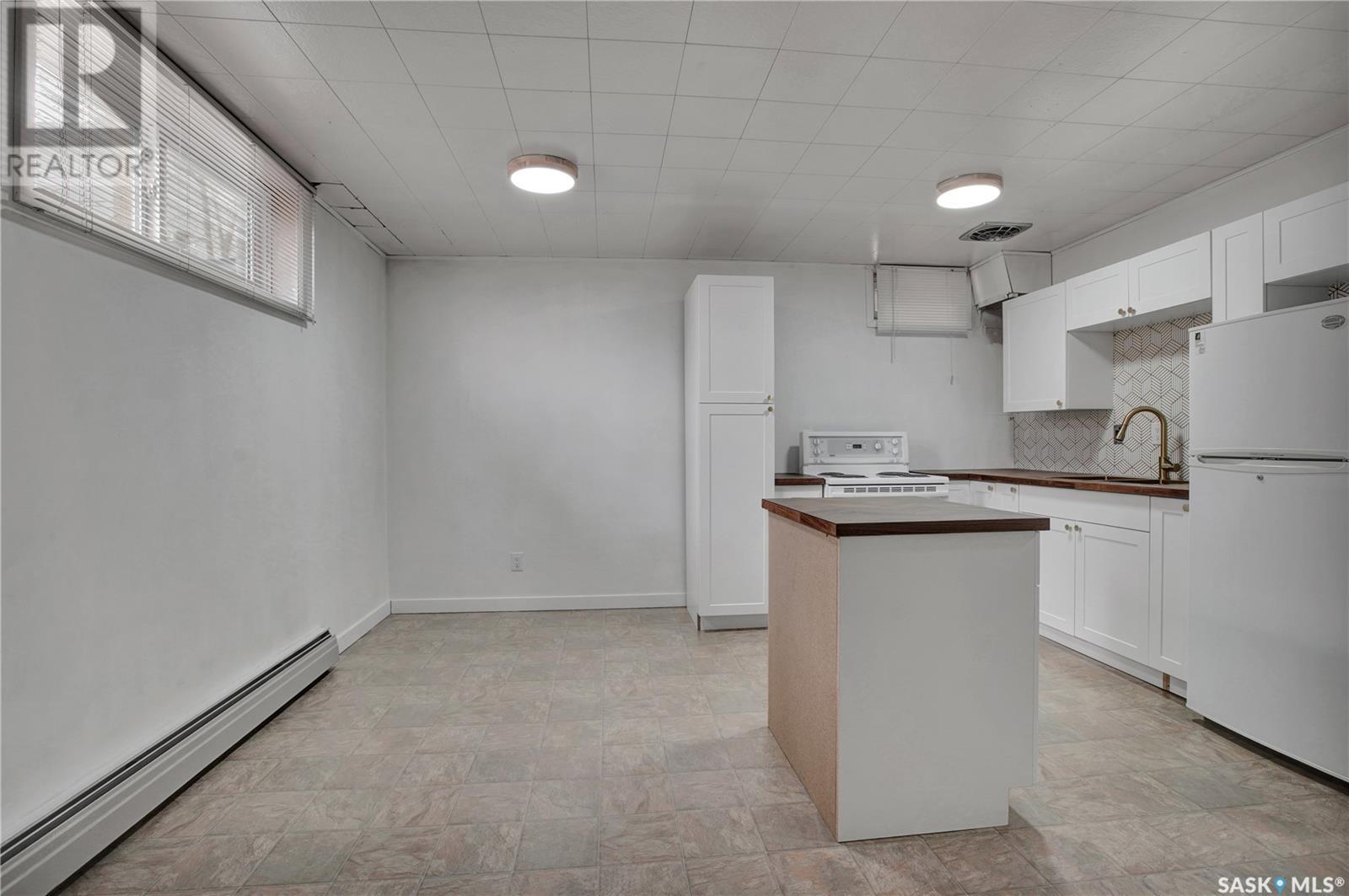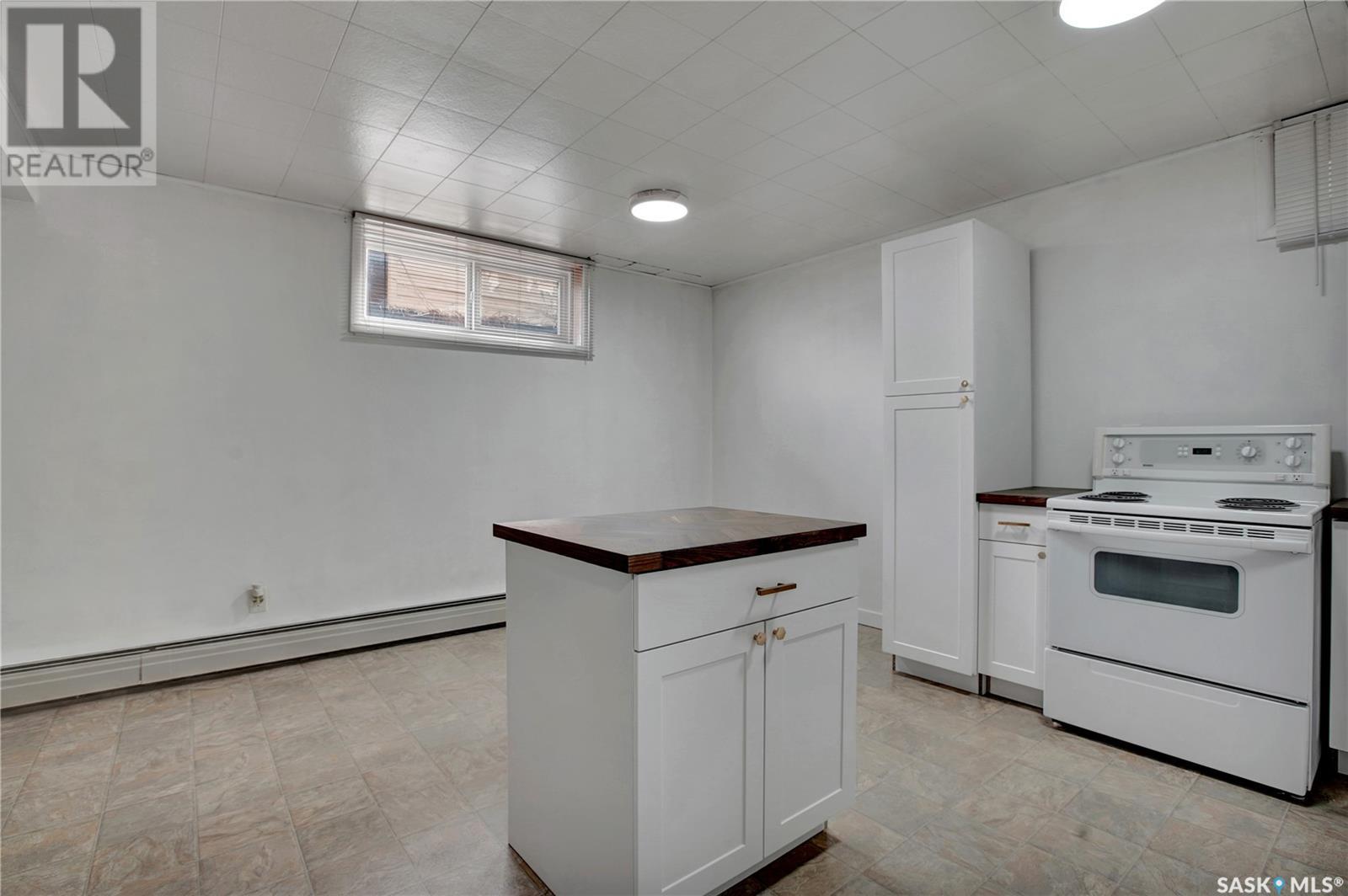7 O'neil Crescent Saskatoon, Saskatchewan S7N 1W7
4 Bedroom
3 Bathroom
1417 sqft
Bungalow
Fireplace
Baseboard Heaters, Hot Water, Other
Lawn, Underground Sprinkler
$474,900
Location Location- Perfect family home or revenue property close to U of S. This large Bungalow offers 4 Bedrooms + Den (including 1 bedroom basement suite), 3 Full Family Rooms, 3 Bathrooms, vaulted ceilings upstairs with Large kitchen and island, laminate floors through out, wheel chair accessible at separate entrance, triple pane PVC windows and more. Outside includes single detached garage with an extra separate shop in the back, Covered Hot Tub, Double concrete drive, fully landscaped with underground sprinklers and an enclosed hot tub. Don’t miss this one. (id:51699)
Property Details
| MLS® Number | SK002918 |
| Property Type | Single Family |
| Neigbourhood | Sutherland |
| Features | Treed, Lane, Rectangular, Double Width Or More Driveway |
| Structure | Patio(s) |
Building
| Bathroom Total | 3 |
| Bedrooms Total | 4 |
| Appliances | Washer, Refrigerator, Dishwasher, Dryer, Garage Door Opener Remote(s), Storage Shed, Stove |
| Architectural Style | Bungalow |
| Basement Development | Finished |
| Basement Type | Full (finished) |
| Constructed Date | 1967 |
| Fireplace Fuel | Wood |
| Fireplace Present | Yes |
| Fireplace Type | Conventional |
| Heating Fuel | Natural Gas |
| Heating Type | Baseboard Heaters, Hot Water, Other |
| Stories Total | 1 |
| Size Interior | 1417 Sqft |
| Type | House |
Parking
| Detached Garage | |
| Parking Space(s) | 3 |
Land
| Acreage | No |
| Landscape Features | Lawn, Underground Sprinkler |
| Size Frontage | 62 Ft |
| Size Irregular | 6504.00 |
| Size Total | 6504 Sqft |
| Size Total Text | 6504 Sqft |
Rooms
| Level | Type | Length | Width | Dimensions |
|---|---|---|---|---|
| Basement | Family Room | 10'5" x 25' | ||
| Basement | Storage | 5'10" x 6'4" | ||
| Basement | Laundry Room | 9'9" x 13'6" | ||
| Basement | Den | 12' x 13' | ||
| Basement | Living Room | 12' x 13' | ||
| Basement | Kitchen/dining Room | 13'1" x 14'8" | ||
| Basement | Bedroom | 7'9" x 12'10" | ||
| Basement | 4pc Bathroom | Measurements not available | ||
| Main Level | Living Room | 13'6" x 21' | ||
| Main Level | Dining Room | 7'5" x 13'6" | ||
| Main Level | Kitchen | 10'9" x 13'6" | ||
| Main Level | Bedroom | 10'8" x 13'5" | ||
| Main Level | Bedroom | 11' x 11' | ||
| Main Level | Bedroom | 11'4" x 13'5" | ||
| Main Level | 4pc Bathroom | Measurements not available | ||
| Main Level | 2pc Bathroom | Measurements not available |
https://www.realtor.ca/real-estate/28177858/7-oneil-crescent-saskatoon-sutherland
Interested?
Contact us for more information

































