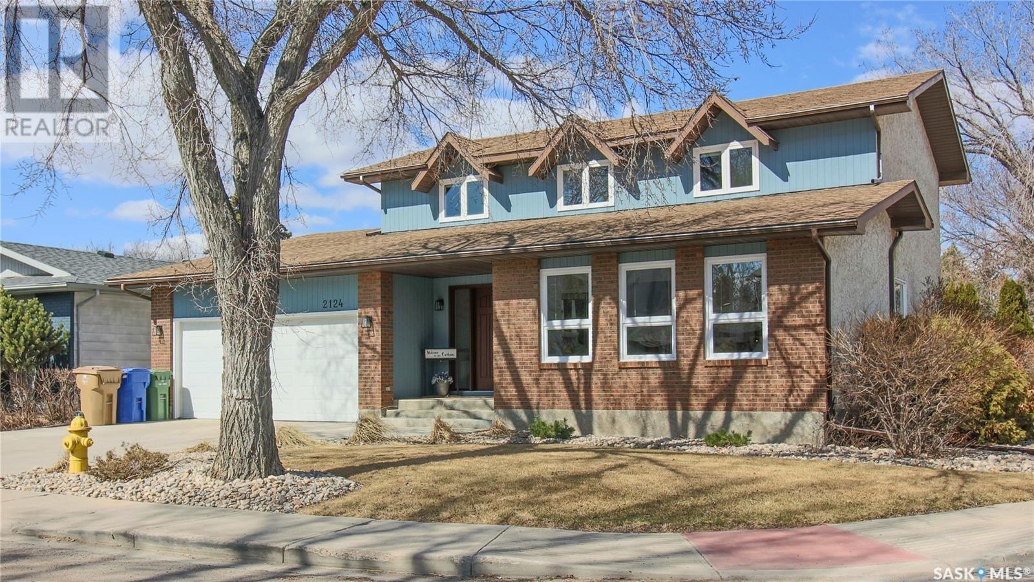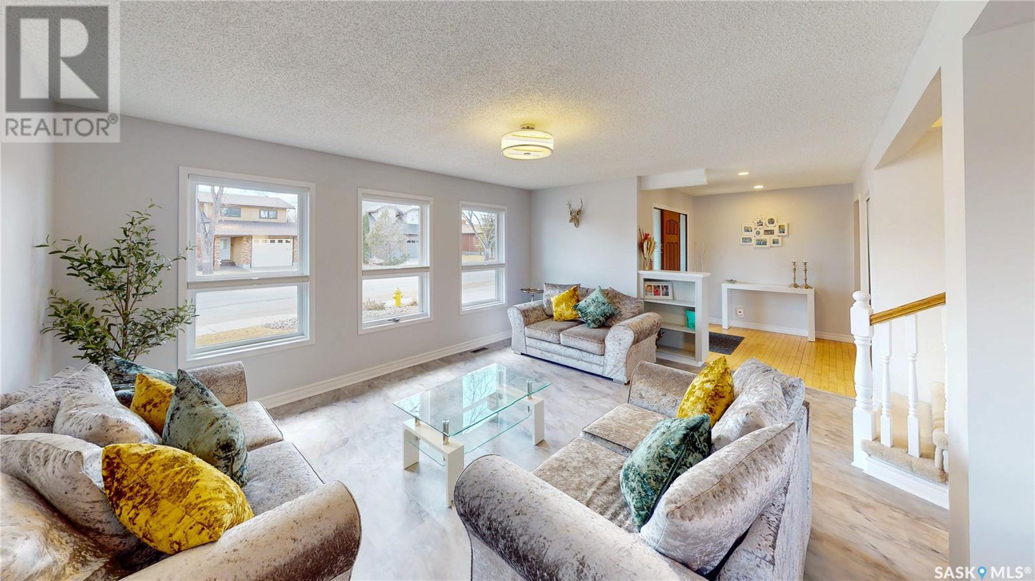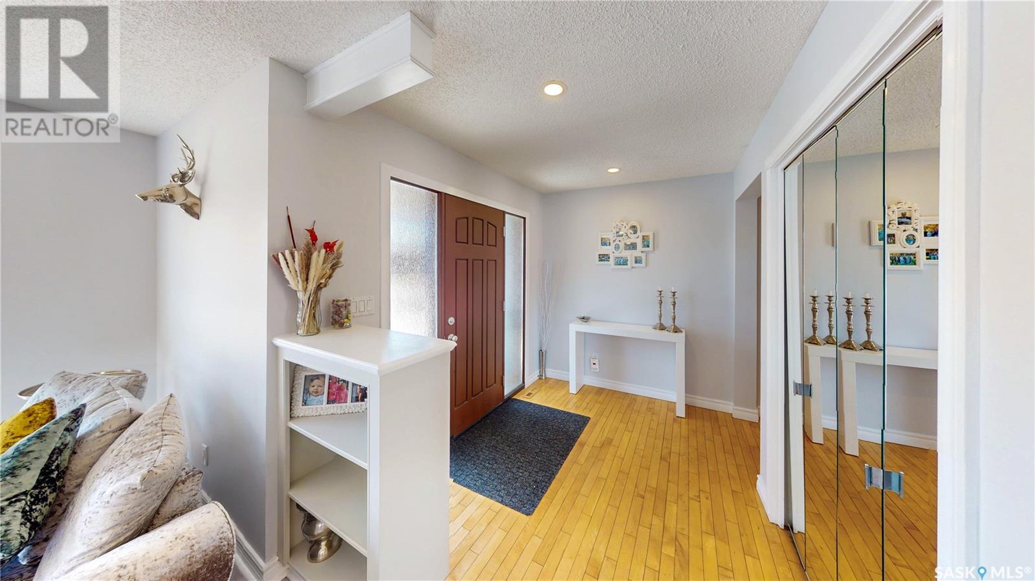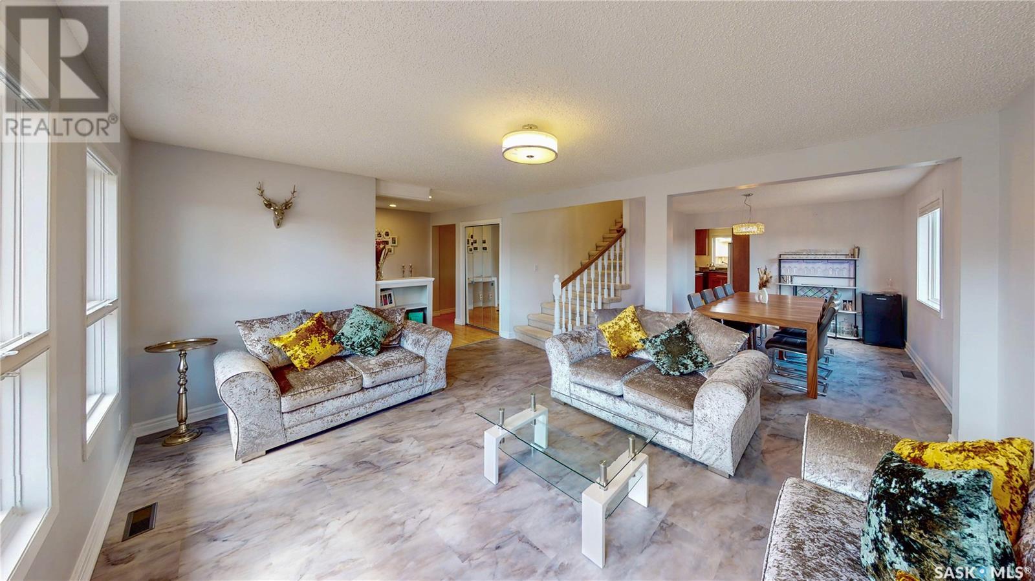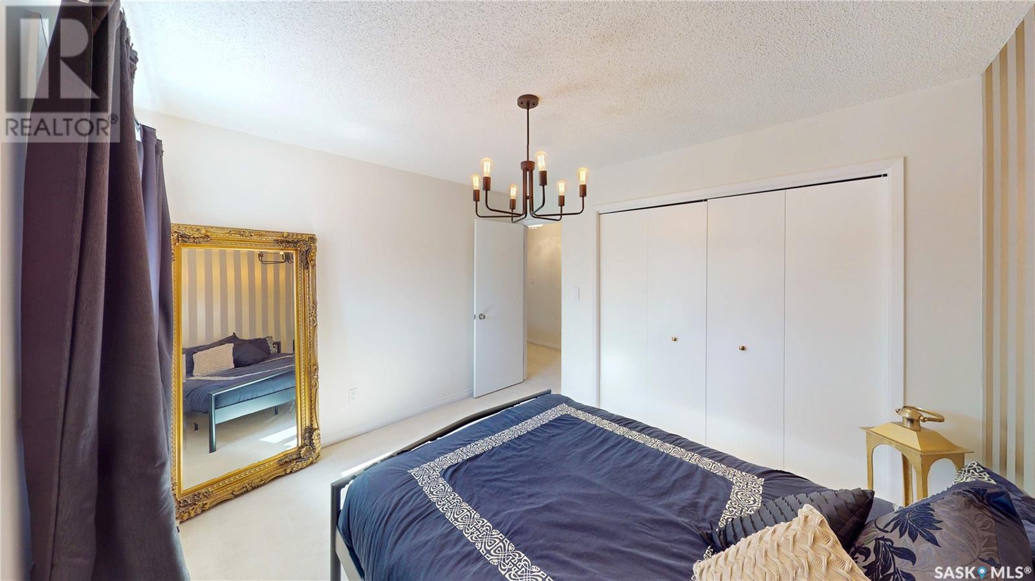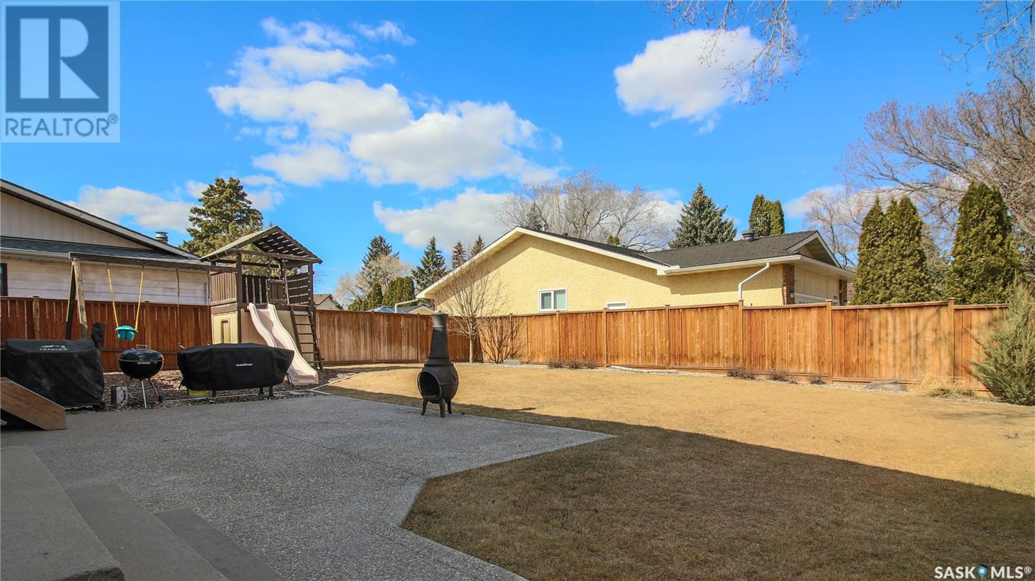6 Bedroom
4 Bathroom
2240 sqft
2 Level
Fireplace
Central Air Conditioning
Forced Air
Acreage
Lawn, Underground Sprinkler
$585,000
Looking for a family-friendly home in east Regina with six bedrooms, four baths, a large corner yard, & located in a wonderful neighborhood? Welcome to 2124 Truesdale Drive E. This expansive 2240 sq ft two-storey home built in 1979 is overflowing with upgrades & space! Its south-facing main floor welcomes you with an elegant entrance featuring a slightly curved staircase, bright light, & a fabulous layout! The formal living room at the front enjoys abundant natural light, seamlessly connected to a formal dining area. At the back of the home is the updated kitchen, with plenty of cabinets, granite counters a double oven, an oversized eat up island with cook top, & two access points to the backyard. The spacious kitchen wraps around the corner to a laundry area with a second dishwasher perfect for entertaining & direct access to the backyard. Additionally, the main level includes a large family room with fireplace, 2 pc bath, & charming front entry with hardwood flooring plus convenient access to the double garage. The second floor is home to four bedrooms including the lovely primary bedroom, complete with a full en-suite bath & walk-in closet. All bedrooms are a very good size, & the level is completed with a large full bath. The fully developed basement offers versatile spaces for recreation, featuring a games area/family room, two more bedrooms, a 3 pc bath, & an oversized storage/utility room. With two furnaces (both hi eff) and a new AC, plus so many other renos, new windows (2017), flooring, paint, & more, this home is truly ready for a new family! The 6051sq ft lot is fully landscaped, fenced, & is perfect area for enjoying with family (play structure is included!) Conveniently located in Gardiner Park, close to walking paths, shopping, schools, restaurants, & more, 2124 Truesdale Drive E is a great home! All of this paired with an exceptional design truly makes this home a rare find! (id:51699)
Property Details
|
MLS® Number
|
SK002841 |
|
Property Type
|
Single Family |
|
Neigbourhood
|
Gardiner Park |
|
Features
|
Treed, Corner Site, Other, Rectangular, Double Width Or More Driveway |
|
Structure
|
Patio(s) |
Building
|
Bathroom Total
|
4 |
|
Bedrooms Total
|
6 |
|
Appliances
|
Washer, Refrigerator, Dishwasher, Dryer, Microwave, Garburator, Oven - Built-in, Window Coverings, Garage Door Opener Remote(s), Play Structure, Stove |
|
Architectural Style
|
2 Level |
|
Basement Development
|
Finished |
|
Basement Type
|
Full (finished) |
|
Constructed Date
|
1979 |
|
Cooling Type
|
Central Air Conditioning |
|
Fireplace Fuel
|
Gas |
|
Fireplace Present
|
Yes |
|
Fireplace Type
|
Conventional |
|
Heating Fuel
|
Natural Gas |
|
Heating Type
|
Forced Air |
|
Stories Total
|
2 |
|
Size Interior
|
2240 Sqft |
|
Type
|
House |
Parking
|
Attached Garage
|
|
|
Parking Space(s)
|
4 |
Land
|
Acreage
|
Yes |
|
Fence Type
|
Fence |
|
Landscape Features
|
Lawn, Underground Sprinkler |
|
Size Irregular
|
6051.00 |
|
Size Total
|
6051 Ac |
|
Size Total Text
|
6051 Ac |
Rooms
| Level |
Type |
Length |
Width |
Dimensions |
|
Second Level |
Primary Bedroom |
12 ft ,3 in |
13 ft ,6 in |
12 ft ,3 in x 13 ft ,6 in |
|
Second Level |
4pc Ensuite Bath |
7 ft ,1 in |
4 ft ,7 in |
7 ft ,1 in x 4 ft ,7 in |
|
Second Level |
Bedroom |
12 ft |
7 ft ,6 in |
12 ft x 7 ft ,6 in |
|
Second Level |
Bedroom |
10 ft ,2 in |
9 ft ,4 in |
10 ft ,2 in x 9 ft ,4 in |
|
Second Level |
Bedroom |
10 ft ,6 in |
11 ft |
10 ft ,6 in x 11 ft |
|
Second Level |
4pc Bathroom |
7 ft ,9 in |
7 ft ,11 in |
7 ft ,9 in x 7 ft ,11 in |
|
Basement |
Other |
11 ft |
11 ft ,6 in |
11 ft x 11 ft ,6 in |
|
Basement |
Other |
12 ft ,9 in |
23 ft |
12 ft ,9 in x 23 ft |
|
Basement |
Bedroom |
9 ft ,2 in |
13 ft |
9 ft ,2 in x 13 ft |
|
Basement |
Bedroom |
9 ft ,9 in |
10 ft |
9 ft ,9 in x 10 ft |
|
Basement |
3pc Bathroom |
6 ft ,4 in |
6 ft ,3 in |
6 ft ,4 in x 6 ft ,3 in |
|
Basement |
Other |
13 ft ,4 in |
17 ft ,4 in |
13 ft ,4 in x 17 ft ,4 in |
|
Main Level |
Foyer |
6 ft ,5 in |
7 ft ,7 in |
6 ft ,5 in x 7 ft ,7 in |
|
Main Level |
Living Room |
13 ft |
16 ft ,8 in |
13 ft x 16 ft ,8 in |
|
Main Level |
Dining Room |
10 ft ,11 in |
12 ft ,11 in |
10 ft ,11 in x 12 ft ,11 in |
|
Main Level |
Kitchen |
19 ft ,11 in |
11 ft ,3 in |
19 ft ,11 in x 11 ft ,3 in |
|
Main Level |
Laundry Room |
10 ft ,11 in |
5 ft ,11 in |
10 ft ,11 in x 5 ft ,11 in |
|
Main Level |
Family Room |
13 ft ,7 in |
18 ft ,4 in |
13 ft ,7 in x 18 ft ,4 in |
|
Main Level |
2pc Bathroom |
5 ft ,2 in |
5 ft ,9 in |
5 ft ,2 in x 5 ft ,9 in |
https://www.realtor.ca/real-estate/28178870/2124-truesdale-drive-e-regina-gardiner-park

