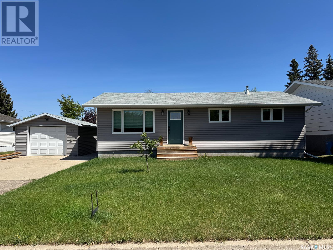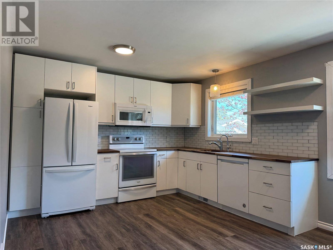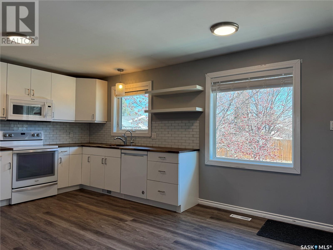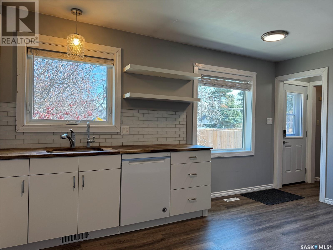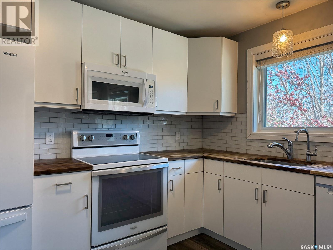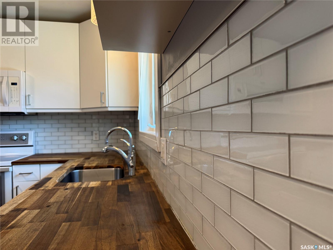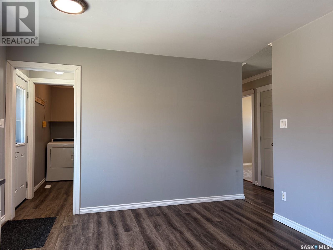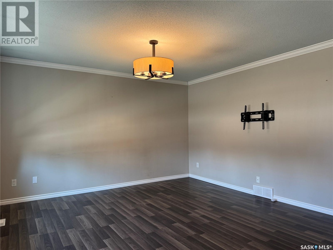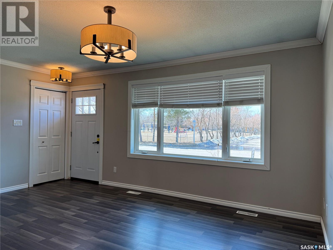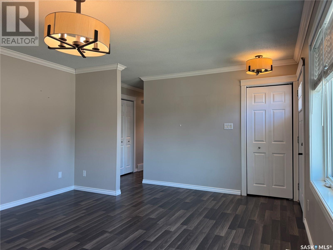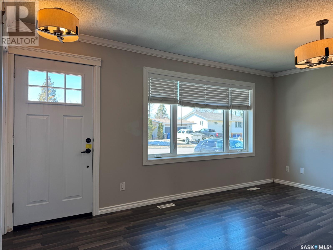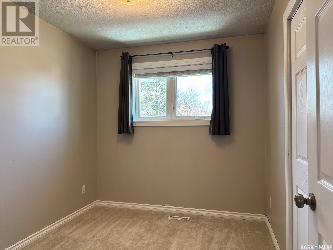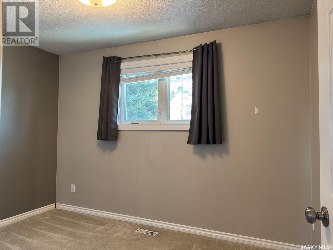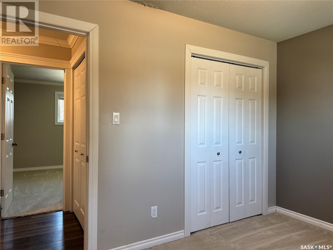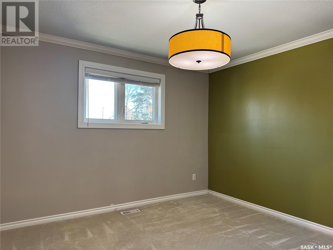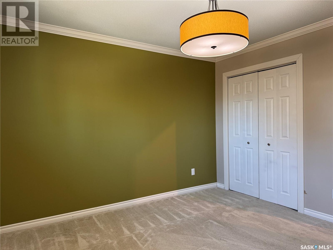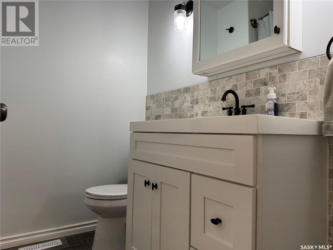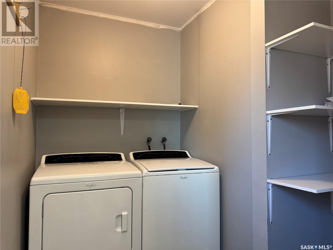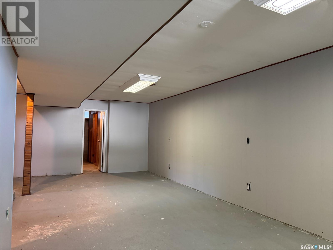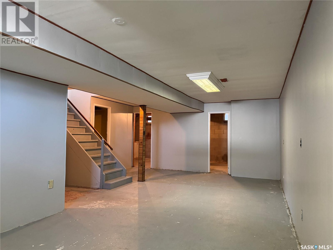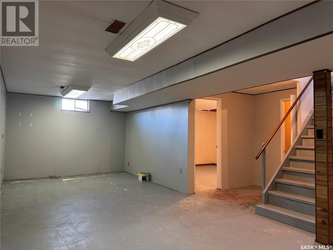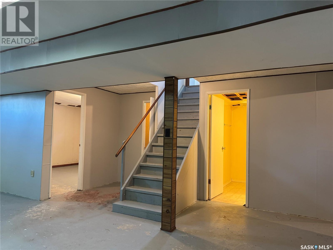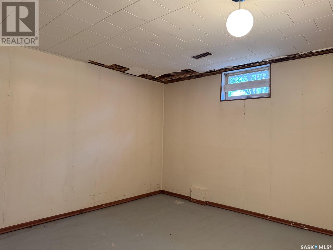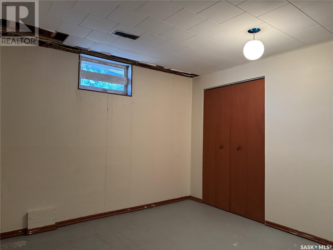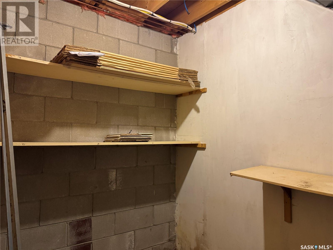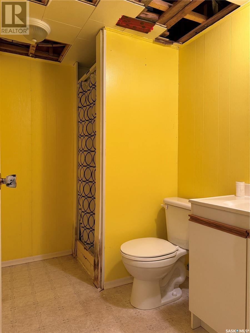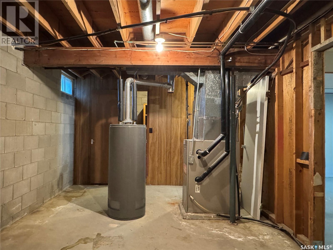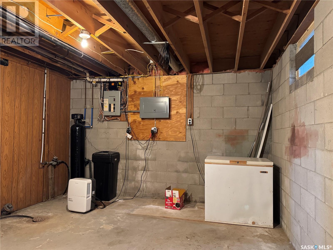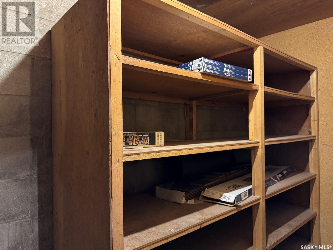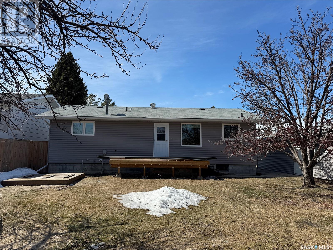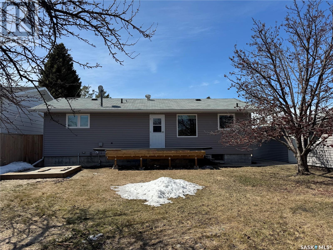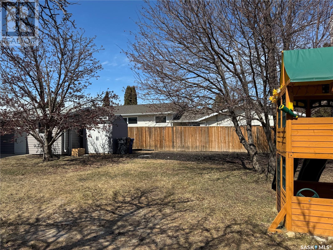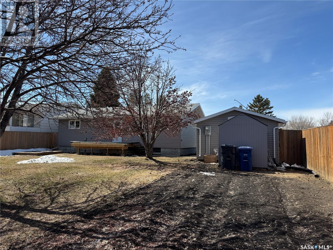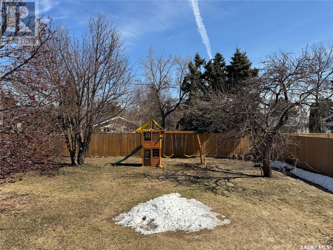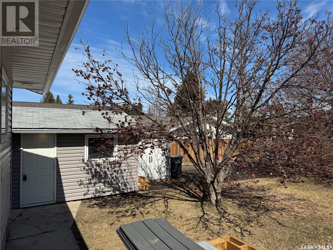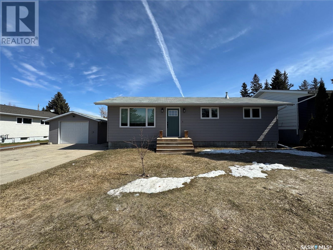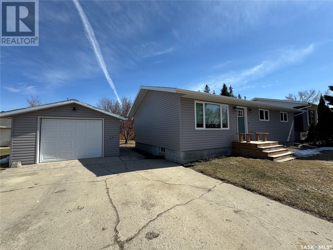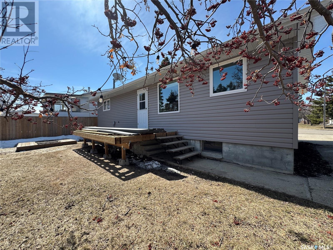4 Bedroom
2 Bathroom
1040 sqft
Bungalow
Central Air Conditioning
Forced Air
Lawn, Garden Area
$238,000
Imagine waking up to sunshine pouring through the windows, kids giggling as they race across the street to the park, and your coffee brewing in a sleek, updated kitchen. Welcome to 404 9th Street East in Wynyard — a bright, cheerful home that’s ready to grow with you. With three main floor bedrooms, a fresh modern bath, and laundry right where you need it (no more basement trips!), this place makes life easy. You’ll love the new flooring, stylish crown moulding, and the kind of vibe that just feels like home. The basement is partially finished, offering even more room to hang — with a finished bedroom, living space, another bathroom, and tons of storage. Toss in a fenced yard, a single detached garage, and composite decking just waiting to be turned into your dream hangout spot... and you’ve found your happily ever after (with a backyard). (id:51699)
Property Details
|
MLS® Number
|
SK002959 |
|
Property Type
|
Single Family |
|
Features
|
Treed, Sump Pump |
|
Structure
|
Deck |
Building
|
Bathroom Total
|
2 |
|
Bedrooms Total
|
4 |
|
Appliances
|
Washer, Refrigerator, Dishwasher, Dryer, Microwave, Freezer, Window Coverings, Garage Door Opener Remote(s), Storage Shed, Stove |
|
Architectural Style
|
Bungalow |
|
Basement Development
|
Partially Finished |
|
Basement Type
|
Full (partially Finished) |
|
Constructed Date
|
1976 |
|
Cooling Type
|
Central Air Conditioning |
|
Heating Fuel
|
Natural Gas |
|
Heating Type
|
Forced Air |
|
Stories Total
|
1 |
|
Size Interior
|
1040 Sqft |
|
Type
|
House |
Parking
|
Detached Garage
|
|
|
Parking Space(s)
|
2 |
Land
|
Acreage
|
No |
|
Fence Type
|
Fence |
|
Landscape Features
|
Lawn, Garden Area |
|
Size Frontage
|
70 Ft |
|
Size Irregular
|
7700.00 |
|
Size Total
|
7700 Sqft |
|
Size Total Text
|
7700 Sqft |
Rooms
| Level |
Type |
Length |
Width |
Dimensions |
|
Basement |
Living Room |
26 ft ,2 in |
10 ft ,10 in |
26 ft ,2 in x 10 ft ,10 in |
|
Basement |
Other |
19 ft ,10 in |
11 ft ,6 in |
19 ft ,10 in x 11 ft ,6 in |
|
Basement |
Bedroom |
12 ft ,9 in |
11 ft ,1 in |
12 ft ,9 in x 11 ft ,1 in |
|
Basement |
Storage |
5 ft ,4 in |
6 ft ,2 in |
5 ft ,4 in x 6 ft ,2 in |
|
Basement |
3pc Bathroom |
5 ft ,6 in |
7 ft ,8 in |
5 ft ,6 in x 7 ft ,8 in |
|
Main Level |
Kitchen |
16 ft ,5 in |
11 ft ,6 in |
16 ft ,5 in x 11 ft ,6 in |
|
Main Level |
Living Room |
13 ft ,4 in |
13 ft |
13 ft ,4 in x 13 ft |
|
Main Level |
Bedroom |
8 ft ,1 in |
9 ft ,9 in |
8 ft ,1 in x 9 ft ,9 in |
|
Main Level |
4pc Bathroom |
7 ft |
6 ft ,3 in |
7 ft x 6 ft ,3 in |
|
Main Level |
Bedroom |
11 ft ,5 in |
11 ft ,9 in |
11 ft ,5 in x 11 ft ,9 in |
|
Main Level |
Bedroom |
11 ft ,5 in |
8 ft ,2 in |
11 ft ,5 in x 8 ft ,2 in |
|
Main Level |
Other |
6 ft ,5 in |
7 ft ,1 in |
6 ft ,5 in x 7 ft ,1 in |
https://www.realtor.ca/real-estate/28178869/404-9th-street-e-wynyard

