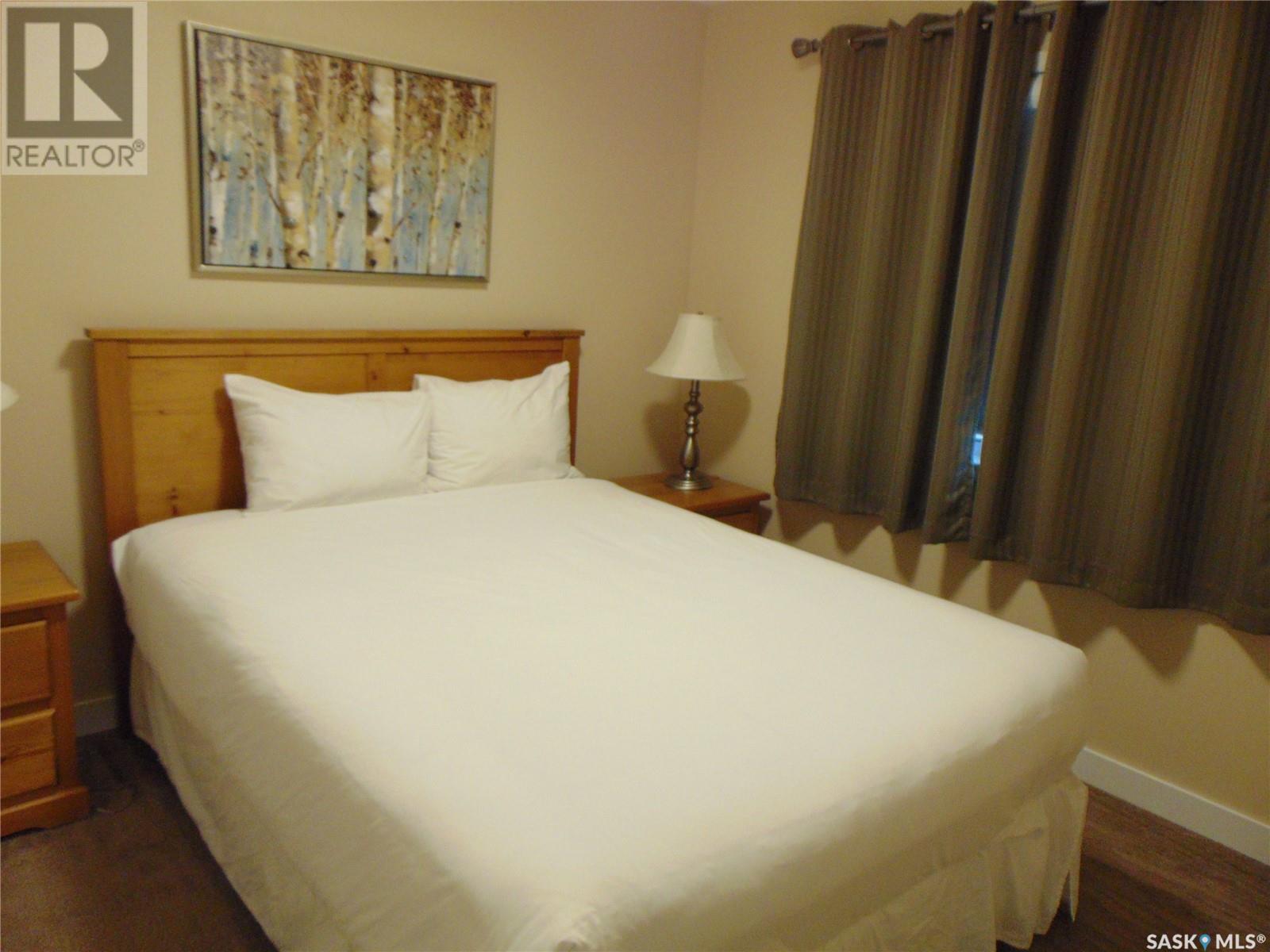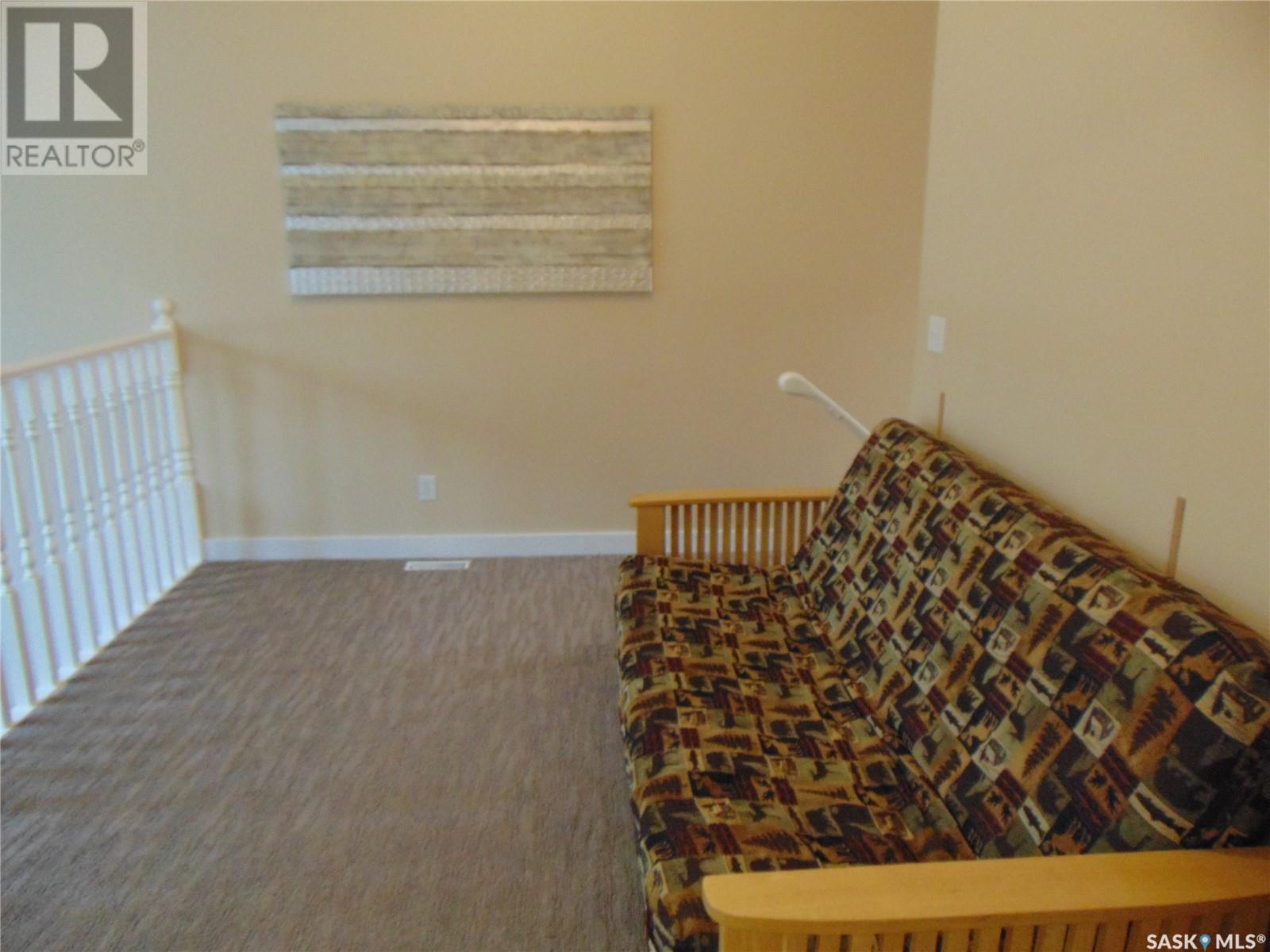#25 Fairway Elk Ridge, Saskatchewan S0J 0N0
$410,000Maintenance,
$320 Monthly
Maintenance,
$320 MonthlySituated in beautiful Elk Ridge Resort this modern condo has some upgrades and all you have to do is turn the key! Comes full furnished and kitchen fully equipped. This showy unit backs the golf course nice front and back decks. The main floor is tastefully appointed in neutral decor featuring vaulted ceilings in the great room with feature gas fireplace, patio door to deck. The spacious kitchen has plenty of counter space ad a good amount of cabinets, built in dishwasher double sink overlooking back deck dining area seats 6.deck. Th Main has one bedroom plus a 4 piece bathroom. The upper level displays 2 bedrooms, den area, 4 piece bathroom and laundry area. Other notable features: central air conditioning, gas fireplace in living area natural gas BBQ hook up, front and rear deck, underground sprinklers, fronts the tree line and open spaces. The beautiful Elk Ridge Resort is open all year round features a 27 hole golf course, hotel with indoor swimming pool Trails, zip line, also just minutes from Waskesiu National Park. Come check it out. (id:51699)
Property Details
| MLS® Number | SK002968 |
| Property Type | Single Family |
| Community Features | Pets Allowed With Restrictions |
| Pool Type | Indoor Pool |
| Structure | Deck |
Building
| Bathroom Total | 2 |
| Bedrooms Total | 3 |
| Amenities | Exercise Centre, Clubhouse, Dining Facility, Swimming |
| Appliances | Washer, Refrigerator, Dishwasher, Dryer, Microwave, Window Coverings, Stove |
| Architectural Style | 2 Level |
| Basement Type | Crawl Space |
| Constructed Date | 2002 |
| Cooling Type | Central Air Conditioning |
| Fireplace Fuel | Gas |
| Fireplace Present | Yes |
| Fireplace Type | Conventional |
| Heating Fuel | Natural Gas |
| Stories Total | 2 |
| Size Interior | 1260 Sqft |
| Type | Row / Townhouse |
Parking
| Surfaced | 2 |
| Other | |
| None | |
| Parking Space(s) | 2 |
Land
| Acreage | No |
Rooms
| Level | Type | Length | Width | Dimensions |
|---|---|---|---|---|
| Second Level | Loft | 12 ft ,6 in | 7 ft ,6 in | 12 ft ,6 in x 7 ft ,6 in |
| Second Level | Bedroom | 12 ft | 10 ft | 12 ft x 10 ft |
| Second Level | Bedroom | 9 ft ,3 in | 10 ft | 9 ft ,3 in x 10 ft |
| Second Level | 4pc Bathroom | 8 ft ,10 in | 4 ft ,10 in | 8 ft ,10 in x 4 ft ,10 in |
| Second Level | Living Room | 10 ft ,3 in | 5 ft ,6 in | 10 ft ,3 in x 5 ft ,6 in |
| Main Level | Living Room | 15 ft | 12 ft ,6 in | 15 ft x 12 ft ,6 in |
| Main Level | Dining Room | 12 ft | 10 ft | 12 ft x 10 ft |
| Main Level | Bedroom | 10 ft | 13 ft | 10 ft x 13 ft |
| Main Level | Kitchen | 9 ft | 9 ft ,6 in | 9 ft x 9 ft ,6 in |
| Main Level | 4pc Bathroom | 8 ft ,10 in | 4 ft ,10 in | 8 ft ,10 in x 4 ft ,10 in |
https://www.realtor.ca/real-estate/28186692/25-fairway-elk-ridge
Interested?
Contact us for more information


























