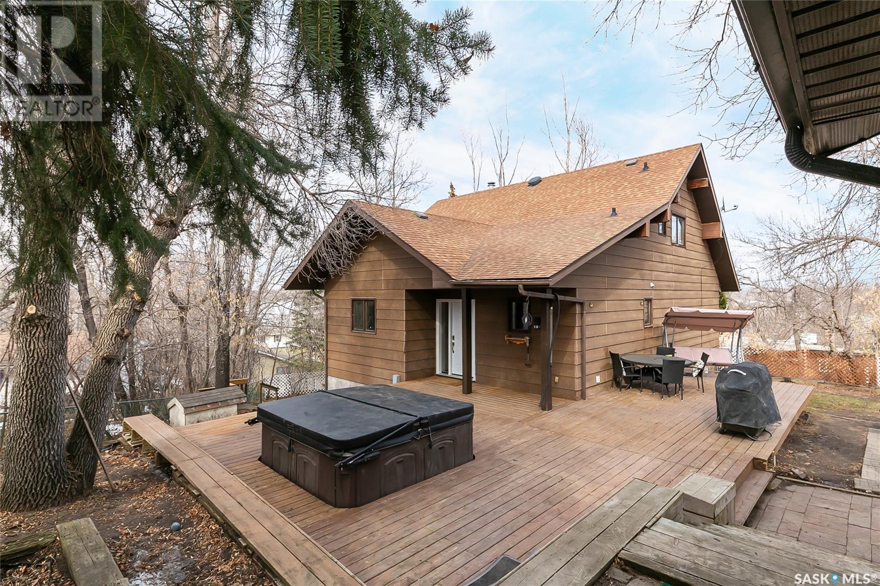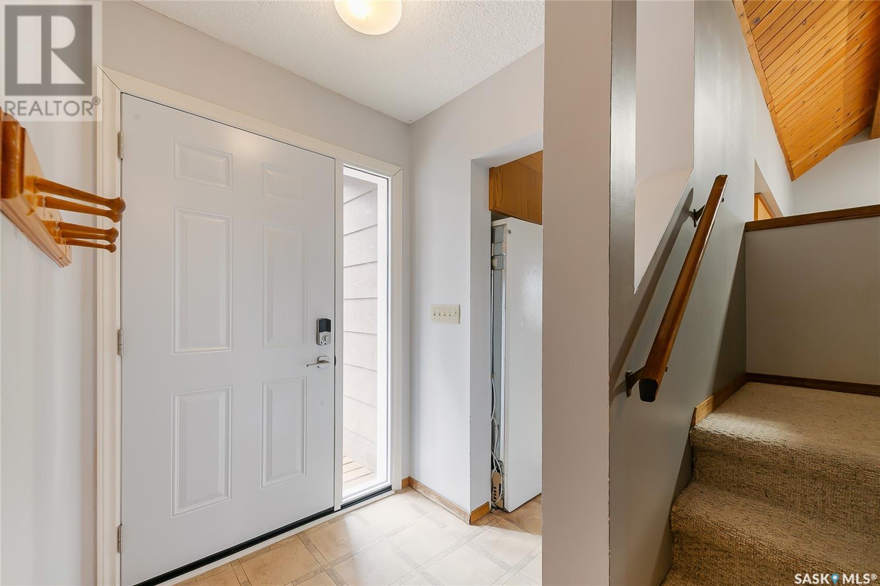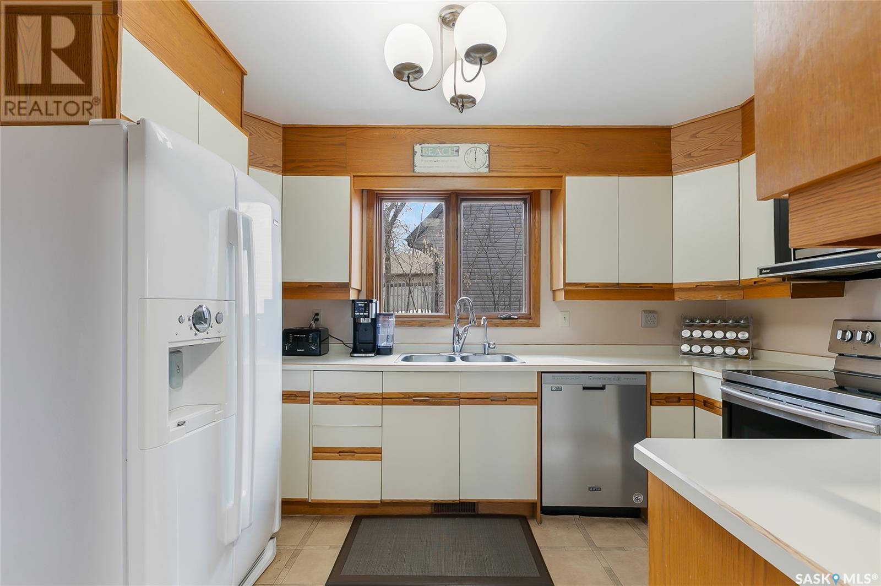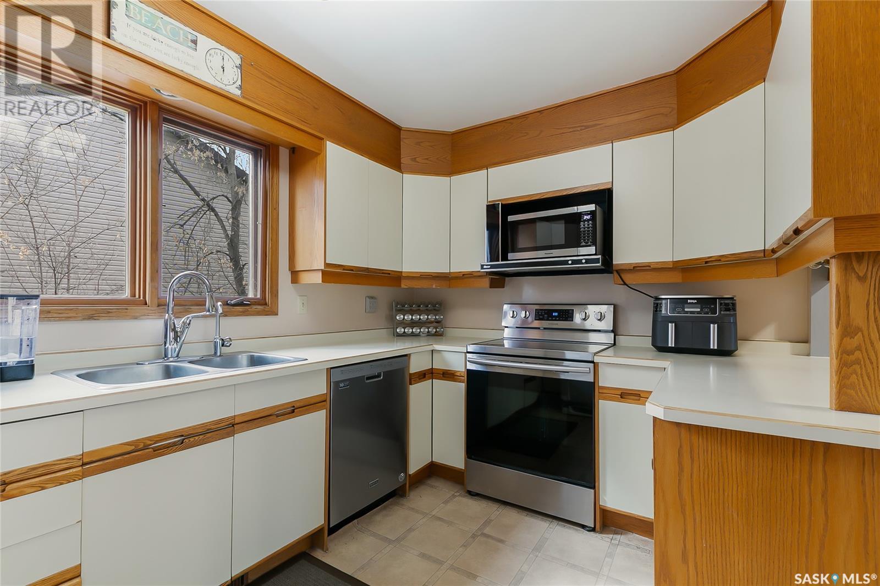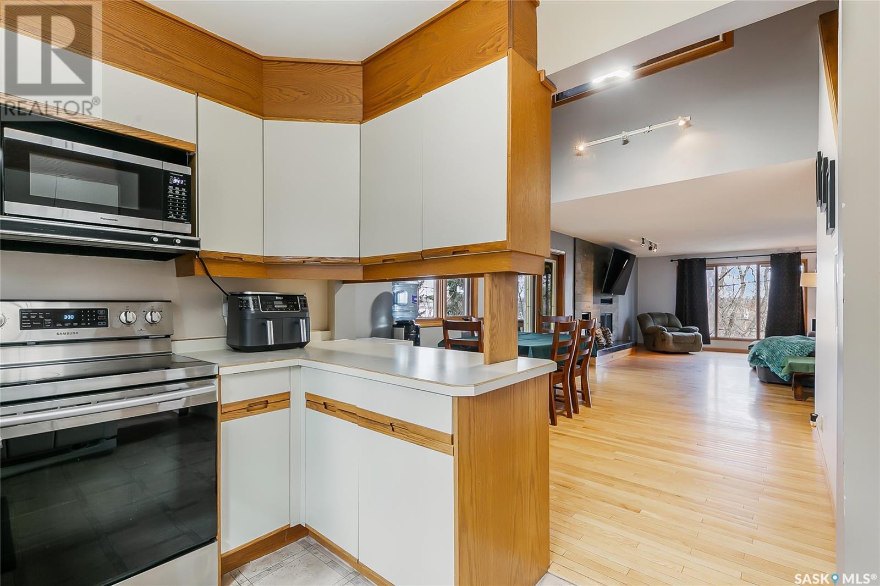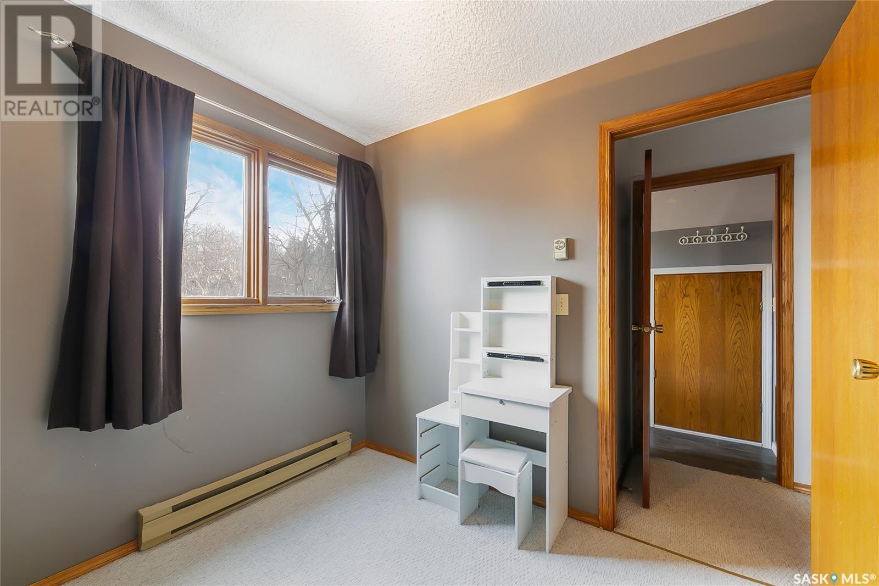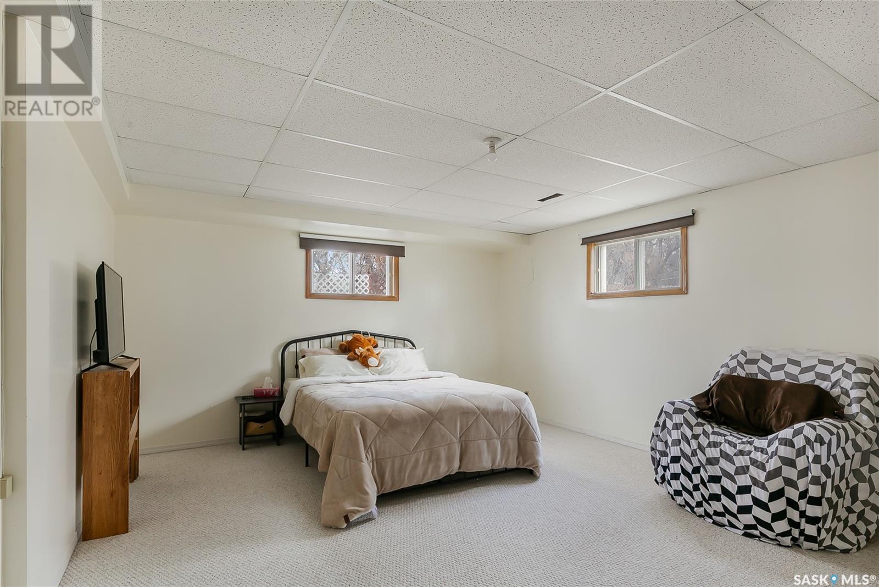4 Bedroom
2 Bathroom
1926 sqft
Fireplace
Window Air Conditioner
Forced Air
Lawn, Garden Area
$389,500
Welcome to this 1½ story home nestled in the vibrant community of Regina Beach. Built in 1983, this spacious and inviting property offers 5 bedrooms and 2 bathrooms, making it an ideal retreat for families or those who love to entertain. The home features a bright and airy layout with hardwood floors throughout, highlighted by a large dining room with vaulted ceilings and garden doors that lead out to a beautiful deck. The European-style kitchen cabinets add a touch of elegance, while the cozy wood-burning fireplace creates a warm and welcoming atmosphere. Step outside to enjoy the expansive and private yard, complete with a built-in hot tub on the deck and a firepit area—perfect for relaxing evenings or gatherings with friends. A 24 x 24 double detached garage provides ample space for vehicles and storage. Just a short distance from local town amenities, this home offers the perfect blend of comfort, style, and convenience. (id:51699)
Property Details
|
MLS® Number
|
SK002884 |
|
Property Type
|
Single Family |
|
Features
|
Treed, Irregular Lot Size, Balcony, Paved Driveway |
|
Structure
|
Deck, Patio(s) |
|
Water Front Name
|
Last Mountain Lake |
Building
|
Bathroom Total
|
2 |
|
Bedrooms Total
|
4 |
|
Appliances
|
Washer, Refrigerator, Satellite Dish, Dishwasher, Dryer, Freezer, Window Coverings, Garage Door Opener Remote(s), Hood Fan, Storage Shed, Stove |
|
Basement Development
|
Partially Finished |
|
Basement Features
|
Walk Out |
|
Basement Type
|
Full (partially Finished) |
|
Constructed Date
|
1983 |
|
Cooling Type
|
Window Air Conditioner |
|
Fireplace Fuel
|
Wood |
|
Fireplace Present
|
Yes |
|
Fireplace Type
|
Conventional |
|
Heating Fuel
|
Natural Gas |
|
Heating Type
|
Forced Air |
|
Stories Total
|
2 |
|
Size Interior
|
1926 Sqft |
|
Type
|
House |
Parking
|
Detached Garage
|
|
|
Parking Space(s)
|
4 |
Land
|
Acreage
|
No |
|
Landscape Features
|
Lawn, Garden Area |
|
Size Frontage
|
119 Ft |
|
Size Irregular
|
9583.00 |
|
Size Total
|
9583 Sqft |
|
Size Total Text
|
9583 Sqft |
Rooms
| Level |
Type |
Length |
Width |
Dimensions |
|
Second Level |
Bedroom |
|
|
15'1 x 10'7 |
|
Second Level |
Bedroom |
|
|
8'8 x 13'3 |
|
Second Level |
3pc Bathroom |
|
|
Measurements not available |
|
Basement |
Living Room |
|
|
17'9 x 10'8 |
|
Basement |
Other |
|
|
14' x 14'4 |
|
Basement |
Bedroom |
|
|
18'9 x 14' |
|
Basement |
Storage |
|
|
18'8 x 13'10 |
|
Main Level |
Foyer |
|
|
5'3 x 5'2 |
|
Main Level |
Laundry Room |
|
|
8'11 x 8'3 |
|
Main Level |
Kitchen |
|
|
12'2 x 8'5 |
|
Main Level |
Dining Room |
|
|
11'5 x 10'8 |
|
Main Level |
Living Room |
|
|
14'4 x 21'3 |
|
Main Level |
Primary Bedroom |
|
|
13'9 x 15'4 |
|
Main Level |
4pc Bathroom |
|
|
Measurements not available |
https://www.realtor.ca/real-estate/28184188/107-shaw-drive-regina-beach

