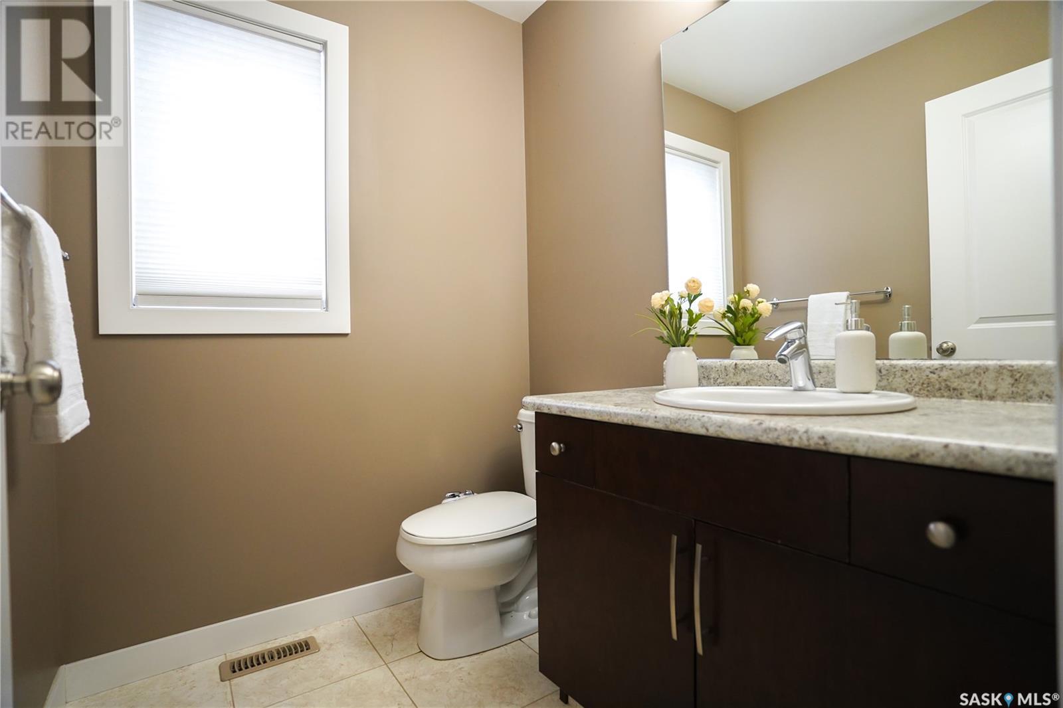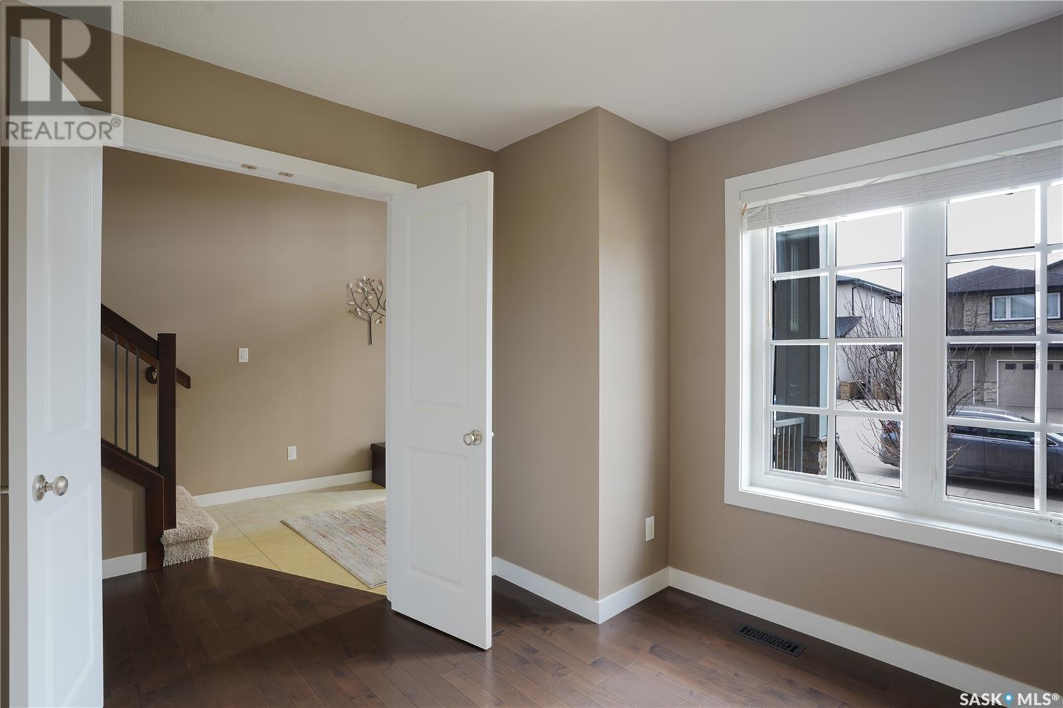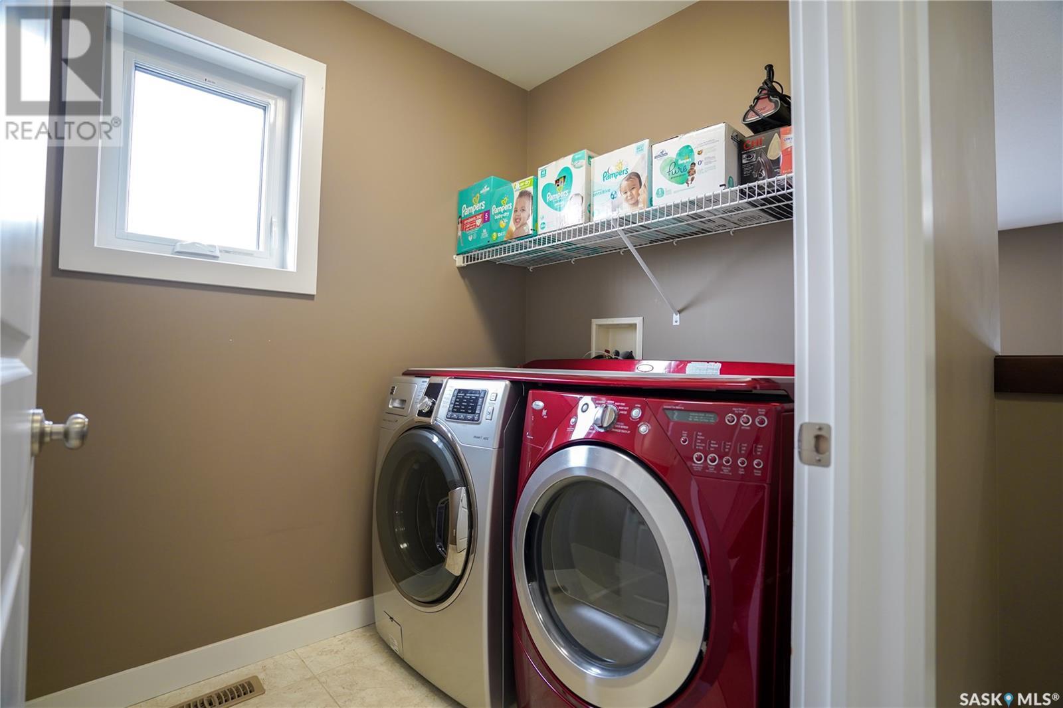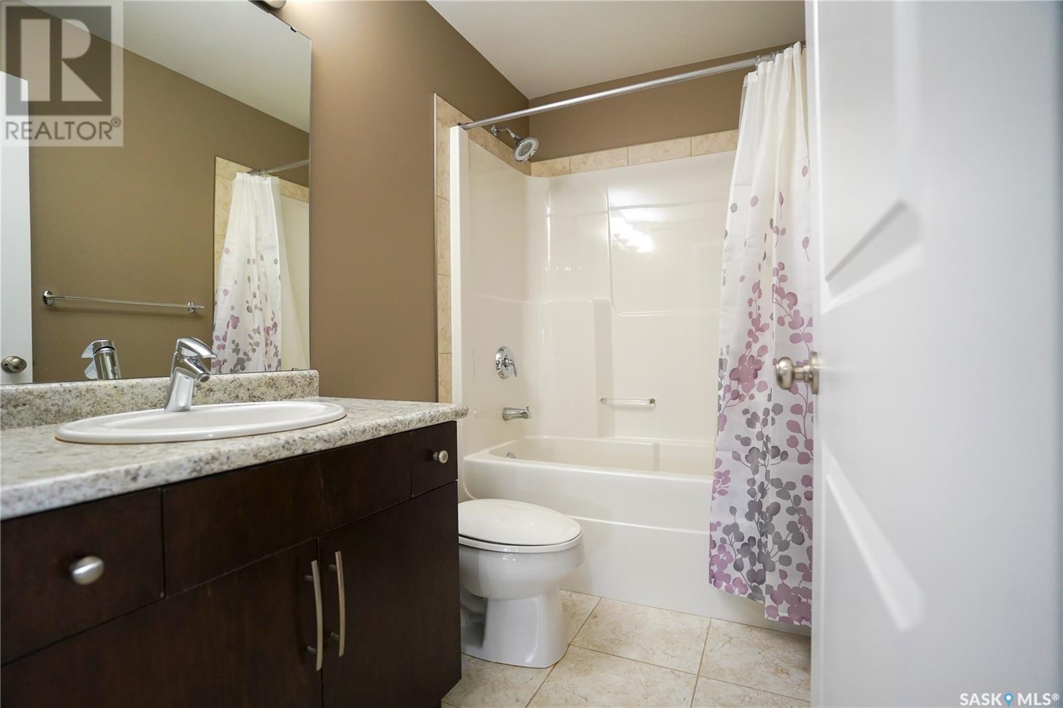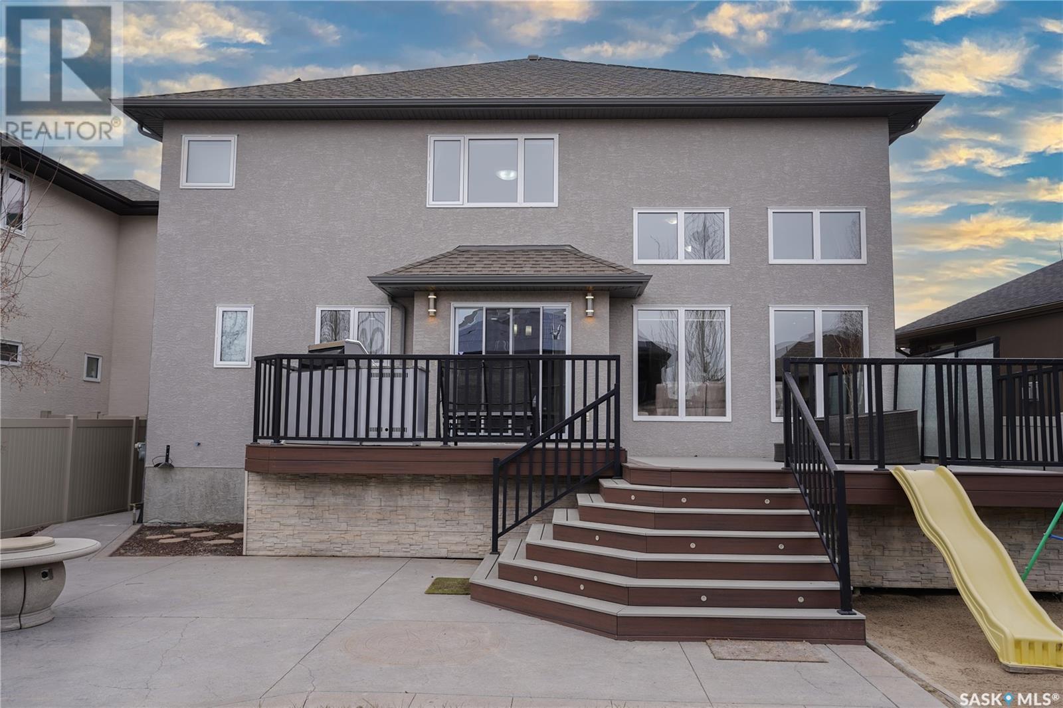4988 Wright Road Regina, Saskatchewan S4W 0B1
$755,000
Welcome to your dream home! Nestled in a vibrant community in Harbour Landing located near the park. Extremely well kept executive style home, 2295 sq/ft. This 2 story has great street appeal. Solar panels will help to keep your power bills down. Spacious entrance features a high ceiling, with an adjacent front office/study. The home features maple hardwood floor in the formal dining room and living room with 17 ft high ceiling. The living room features a tiled wall with natural gas fireplace and large windows allowing much natural light to enter the house. Breakfast nook area with direct access to large deck and natural gas BBQ. Spacious dream kitchen with granite countertops, center island and pantry. There is a Mudroom & 2 Piece bath with dura-ceramic tile flooring along with direct entry to double attached garage. The Second floor boasts a cozy bonus room overlooking the main floor below, 3 good sized bedrooms and laundry. Master bedroom features a large walk-in closet, spacious ensuite with soaker tub and walk-in shower. Basement is completely finished with a large rec-room, 4th bedroom and full bathroom. Backyard is professionally landscaped with stampcrete patio area, small putting green and lawn area. (id:51699)
Property Details
| MLS® Number | SK003067 |
| Property Type | Single Family |
| Neigbourhood | Harbour Landing |
| Features | Sump Pump |
| Structure | Deck, Patio(s) |
Building
| Bathroom Total | 4 |
| Bedrooms Total | 4 |
| Appliances | Washer, Refrigerator, Dishwasher, Dryer, Microwave, Alarm System, Oven - Built-in, Window Coverings, Garage Door Opener Remote(s), Hood Fan, Storage Shed, Stove |
| Architectural Style | 2 Level |
| Basement Development | Finished |
| Basement Type | Full (finished) |
| Constructed Date | 2011 |
| Cooling Type | Central Air Conditioning |
| Fire Protection | Alarm System |
| Fireplace Fuel | Gas |
| Fireplace Present | Yes |
| Fireplace Type | Conventional |
| Heating Type | Forced Air |
| Stories Total | 2 |
| Size Interior | 2295 Sqft |
| Type | House |
Parking
| Attached Garage | |
| Parking Space(s) | 4 |
Land
| Acreage | No |
| Fence Type | Fence |
| Landscape Features | Lawn |
| Size Irregular | 5582.00 |
| Size Total | 5582 Sqft |
| Size Total Text | 5582 Sqft |
Rooms
| Level | Type | Length | Width | Dimensions |
|---|---|---|---|---|
| Second Level | Primary Bedroom | 12 ft ,3 in | 17 ft ,5 in | 12 ft ,3 in x 17 ft ,5 in |
| Second Level | 4pc Ensuite Bath | 9 ft ,3 in | 10 ft ,8 in | 9 ft ,3 in x 10 ft ,8 in |
| Second Level | Bedroom | 14 ft | 9 ft ,3 in | 14 ft x 9 ft ,3 in |
| Second Level | Bedroom | 9 ft | 10 ft ,7 in | 9 ft x 10 ft ,7 in |
| Second Level | 4pc Bathroom | 5 ft | 8 ft ,2 in | 5 ft x 8 ft ,2 in |
| Second Level | Bonus Room | 9 ft ,5 in | 12 ft ,9 in | 9 ft ,5 in x 12 ft ,9 in |
| Second Level | Laundry Room | 6 ft ,3 in | 5 ft ,6 in | 6 ft ,3 in x 5 ft ,6 in |
| Basement | Bedroom | 13 ft ,4 in | 14 ft ,8 in | 13 ft ,4 in x 14 ft ,8 in |
| Basement | 4pc Bathroom | 10 ft ,3 in | 9 ft | 10 ft ,3 in x 9 ft |
| Basement | Other | 24 ft ,9 in | 13 ft ,2 in | 24 ft ,9 in x 13 ft ,2 in |
| Main Level | Foyer | 7 ft | 8 ft ,1 in | 7 ft x 8 ft ,1 in |
| Main Level | Den | 9 ft ,6 in | 10 ft | 9 ft ,6 in x 10 ft |
| Main Level | Dining Room | 9 ft ,5 in | 13 ft | 9 ft ,5 in x 13 ft |
| Main Level | Living Room | 15 ft ,9 in | 13 ft ,3 in | 15 ft ,9 in x 13 ft ,3 in |
| Main Level | Dining Nook | 8 ft ,7 in | 8 ft ,4 in | 8 ft ,7 in x 8 ft ,4 in |
| Main Level | Kitchen | 15 ft ,5 in | 9 ft | 15 ft ,5 in x 9 ft |
| Main Level | Mud Room | 6 ft ,3 in | 9 ft ,6 in | 6 ft ,3 in x 9 ft ,6 in |
| Main Level | 2pc Bathroom | 5 ft ,3 in | 6 ft | 5 ft ,3 in x 6 ft |
https://www.realtor.ca/real-estate/28183615/4988-wright-road-regina-harbour-landing
Interested?
Contact us for more information








