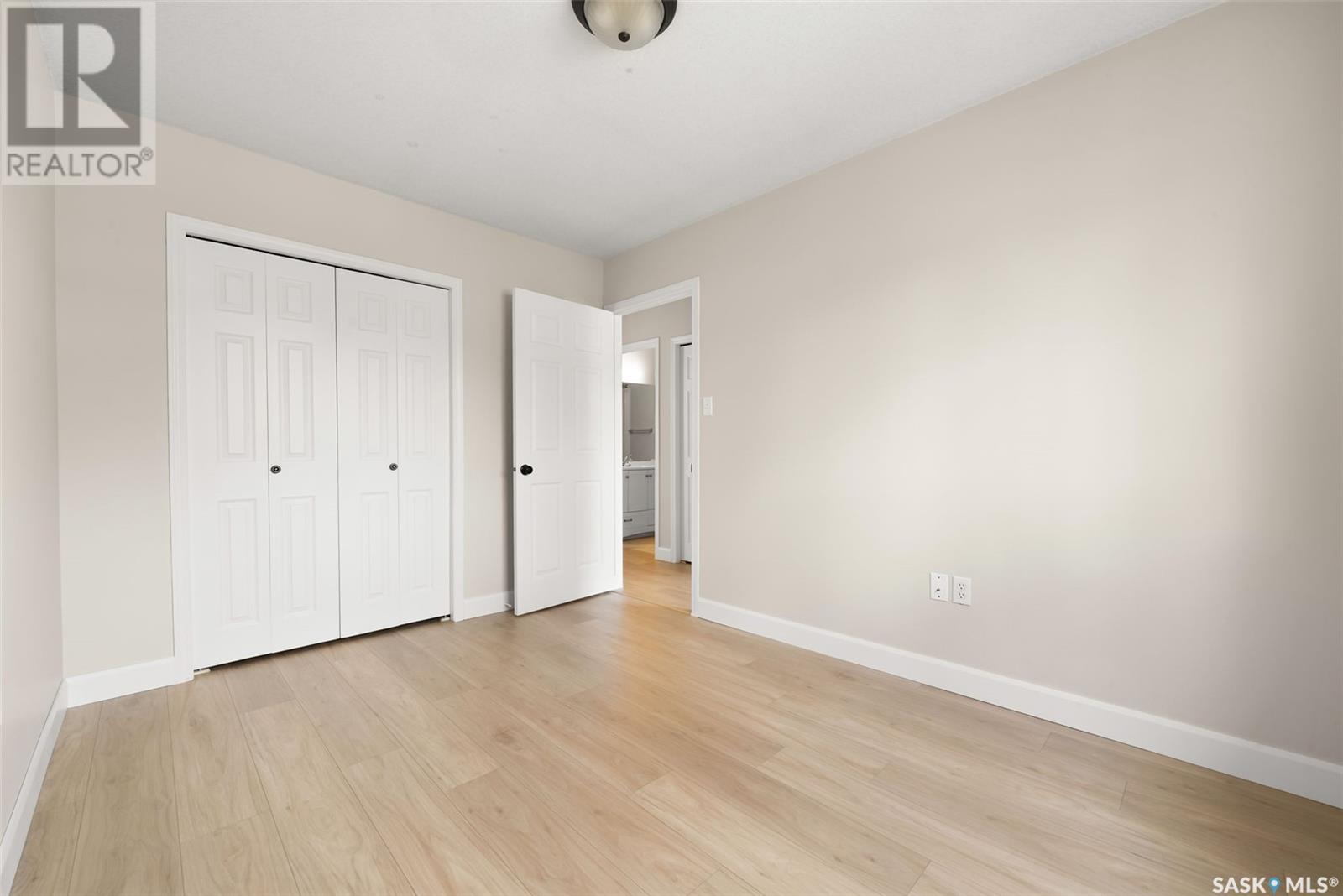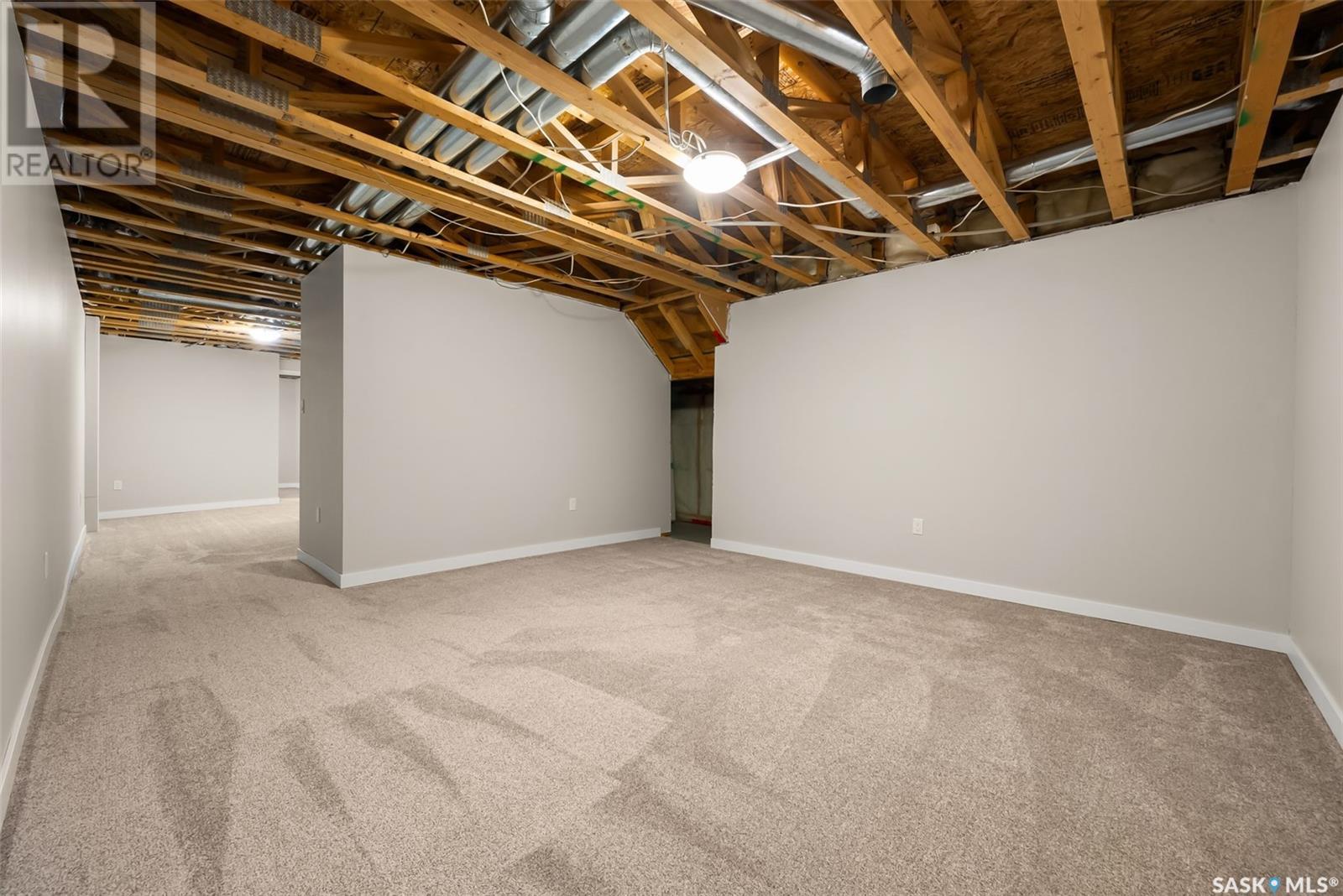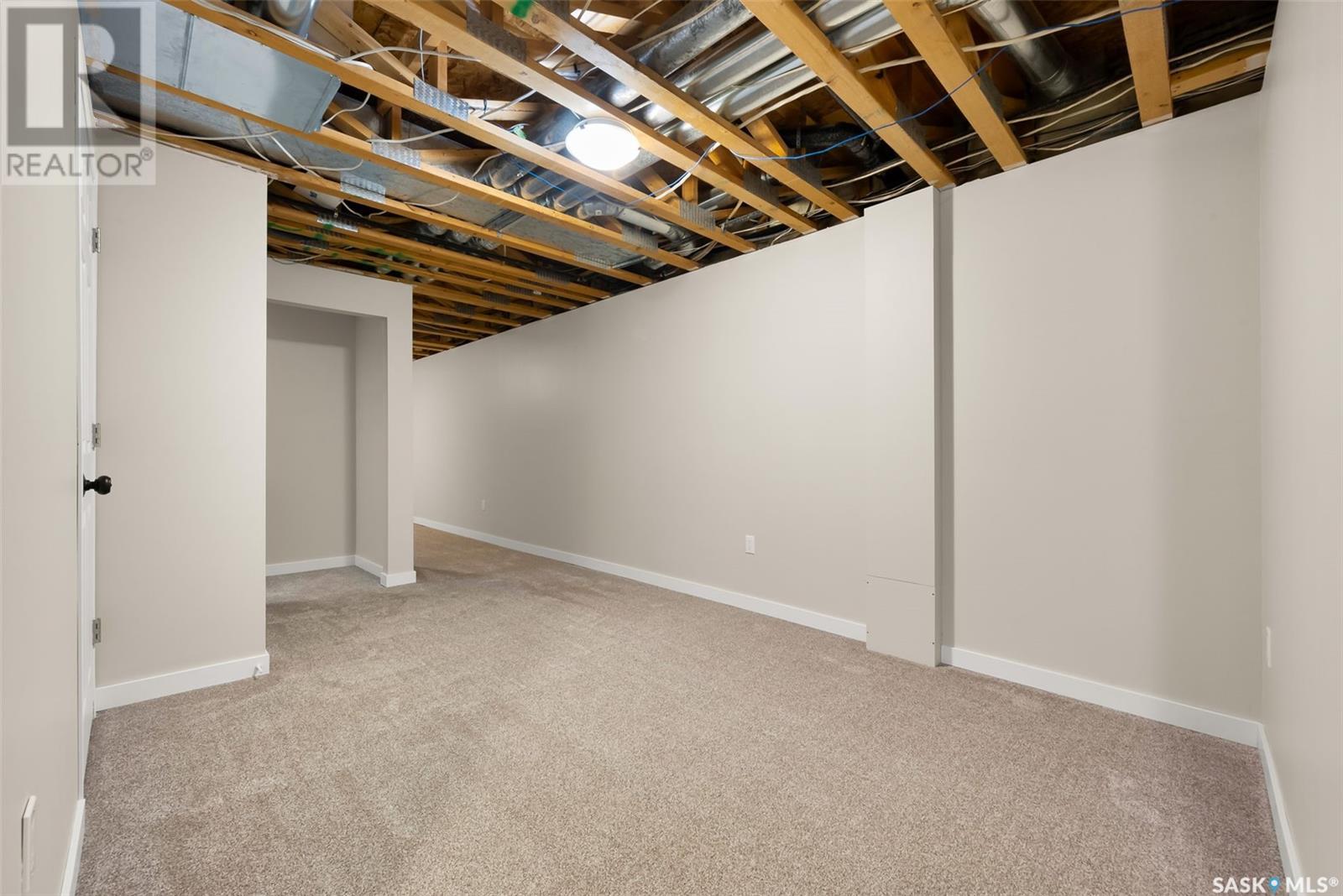4 Bedroom
2 Bathroom
912 sqft
Bungalow
Forced Air
$289,900
Welcome to this well-maintained 3+1 bedroom, 2 bathroom raised bungalow, built in 2004. The main level has seen numerous recent updates, including fresh paint, new baseboards, and brand-new laminate flooring throughout. The kitchen features new countertops and a convenient pass-through to the dining area, which flows into a spacious living area – perfect for entertaining. A refreshed 4-pc bathroom completes the main floor, offering a new vanity, sink, and waterproof vinyl plank tile flooring. The lower level continues the trend with new carpet, baseboards and paint. The original 4-pc bathroom includes rough-ins for a washer & dryer. Please note: basement windows may not meet current legal egress requirements. Outside enjoy the fully fenced backyard with a 21’x26’ detached garage, built in 2016. Located within walking distance to Imperial School and close to many other amenities, this home is move-in ready. (id:51699)
Property Details
|
MLS® Number
|
SK003057 |
|
Property Type
|
Single Family |
|
Neigbourhood
|
Churchill Downs |
|
Features
|
Rectangular |
Building
|
Bathroom Total
|
2 |
|
Bedrooms Total
|
4 |
|
Appliances
|
Refrigerator, Microwave, Window Coverings, Garage Door Opener Remote(s), Stove |
|
Architectural Style
|
Bungalow |
|
Basement Development
|
Partially Finished |
|
Basement Type
|
Full (partially Finished) |
|
Constructed Date
|
2004 |
|
Heating Fuel
|
Natural Gas |
|
Heating Type
|
Forced Air |
|
Stories Total
|
1 |
|
Size Interior
|
912 Sqft |
|
Type
|
House |
Parking
|
Detached Garage
|
|
|
Parking Space(s)
|
2 |
Land
|
Acreage
|
No |
|
Fence Type
|
Fence |
|
Size Irregular
|
3121.00 |
|
Size Total
|
3121 Sqft |
|
Size Total Text
|
3121 Sqft |
Rooms
| Level |
Type |
Length |
Width |
Dimensions |
|
Basement |
Other |
|
|
13'11" x 14'8" |
|
Basement |
Bedroom |
|
|
9'7" x 9'10" |
|
Basement |
Dining Nook |
|
|
6'9" x 7'11" |
|
Basement |
Other |
|
|
14'9" x 9'8" |
|
Basement |
4pc Bathroom |
|
|
Measurements not available |
|
Main Level |
Living Room |
|
|
11'8" x 14'9" |
|
Main Level |
Dining Room |
|
|
6'8" x 9'6" |
|
Main Level |
Kitchen |
|
|
9' x 6'3" |
|
Main Level |
Bedroom |
|
|
8'10" x 10'11" |
|
Main Level |
Bedroom |
|
|
11'9" x 8'10" |
|
Main Level |
Bedroom |
|
|
8'1' x 9'7" |
|
Main Level |
4pc Bathroom |
|
|
Measurements not available |
https://www.realtor.ca/real-estate/28184184/249-halifax-street-regina-churchill-downs




































