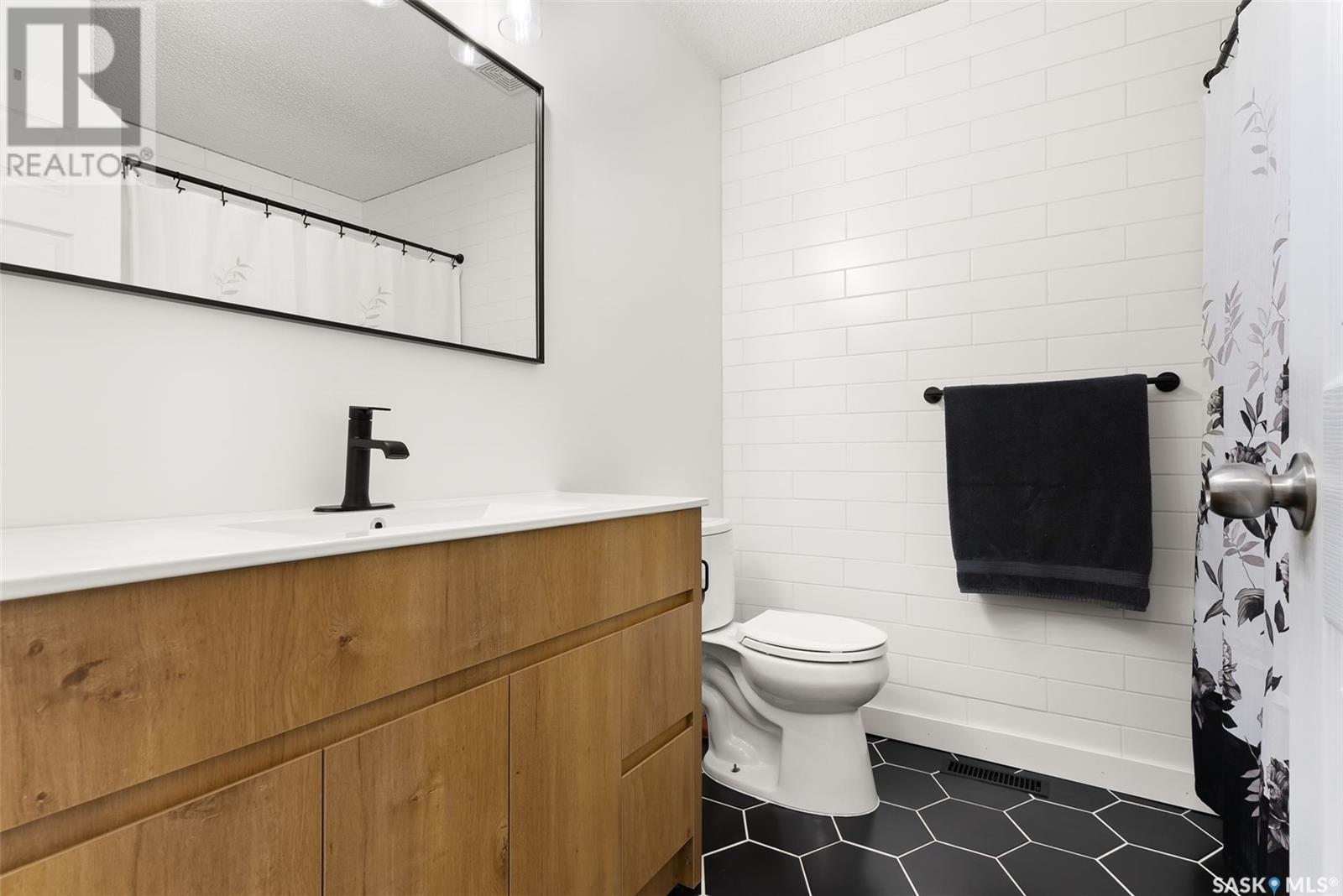3 Bedroom
3 Bathroom
1200 sqft
Bungalow
Fireplace
Central Air Conditioning
Forced Air
Lawn
$359,800
Welcome to this beautifully maintained bungalow, ready for its next family to call it home. Step inside and up into a bright, inviting living room featuring laminate flooring and a cozy gas fireplace framed by large windows that flood the space with natural light. The living room flows seamlessly into a stunning, fully renovated kitchen where modern black and white cabinetry is perfectly complemented by a sleek white ceramic backsplash and newer stainless steel appliances — a space that’s as functional as it is stylish.Adjacent to the kitchen is an impressive dining area, spacious enough to accommodate a large table, perfect for hosting gatherings. Patio doors open onto a two-tiered deck with a pergola, creating an ideal indoor-outdoor entertaining space for family and friends.The main floor offers three generously sized bedrooms, all with durable laminate flooring. The primary bedroom is a peaceful retreat with its own private 3-piece ensuite.Downstairs, you’ll find an expansive and versatile family room, ready to be customized to your lifestyle — whether it's a home theatre, games room, or fitness space. A large den offers even more flexibility, ideal for a home office, craft room, or library. Situated in a quiet neighborhood just minutes from all north-end amenities, this home combines comfort, space, and convenience. Don’t miss your chance to make it yours — contact your agent today to schedule a viewing! (id:51699)
Property Details
|
MLS® Number
|
SK003069 |
|
Property Type
|
Single Family |
|
Neigbourhood
|
Sherwood Estates |
|
Features
|
Treed, Rectangular |
|
Structure
|
Deck, Patio(s) |
Building
|
Bathroom Total
|
3 |
|
Bedrooms Total
|
3 |
|
Appliances
|
Washer, Refrigerator, Dishwasher, Dryer, Microwave, Window Coverings, Stove |
|
Architectural Style
|
Bungalow |
|
Basement Development
|
Partially Finished |
|
Basement Type
|
Full (partially Finished) |
|
Constructed Date
|
1982 |
|
Cooling Type
|
Central Air Conditioning |
|
Fireplace Fuel
|
Gas |
|
Fireplace Present
|
Yes |
|
Fireplace Type
|
Conventional |
|
Heating Fuel
|
Natural Gas |
|
Heating Type
|
Forced Air |
|
Stories Total
|
1 |
|
Size Interior
|
1200 Sqft |
|
Type
|
House |
Parking
Land
|
Acreage
|
No |
|
Fence Type
|
Fence |
|
Landscape Features
|
Lawn |
|
Size Irregular
|
4618.00 |
|
Size Total
|
4618 Sqft |
|
Size Total Text
|
4618 Sqft |
Rooms
| Level |
Type |
Length |
Width |
Dimensions |
|
Basement |
Other |
14 ft ,8 in |
27 ft ,10 in |
14 ft ,8 in x 27 ft ,10 in |
|
Basement |
3pc Bathroom |
|
|
Measurements not available |
|
Basement |
Den |
18 ft ,9 in |
12 ft ,2 in |
18 ft ,9 in x 12 ft ,2 in |
|
Basement |
Laundry Room |
|
|
Measurements not available |
|
Main Level |
Kitchen/dining Room |
19 ft ,3 in |
12 ft ,4 in |
19 ft ,3 in x 12 ft ,4 in |
|
Main Level |
Living Room |
11 ft ,9 in |
16 ft ,4 in |
11 ft ,9 in x 16 ft ,4 in |
|
Main Level |
Bedroom |
9 ft ,8 in |
10 ft ,6 in |
9 ft ,8 in x 10 ft ,6 in |
|
Main Level |
Bedroom |
9 ft ,2 in |
8 ft ,11 in |
9 ft ,2 in x 8 ft ,11 in |
|
Main Level |
Primary Bedroom |
11 ft ,4 in |
13 ft ,3 in |
11 ft ,4 in x 13 ft ,3 in |
|
Main Level |
3pc Ensuite Bath |
|
|
Measurements not available |
|
Main Level |
4pc Bathroom |
|
|
Measurements not available |
https://www.realtor.ca/real-estate/28183767/6803-mawson-avenue-regina-sherwood-estates
































