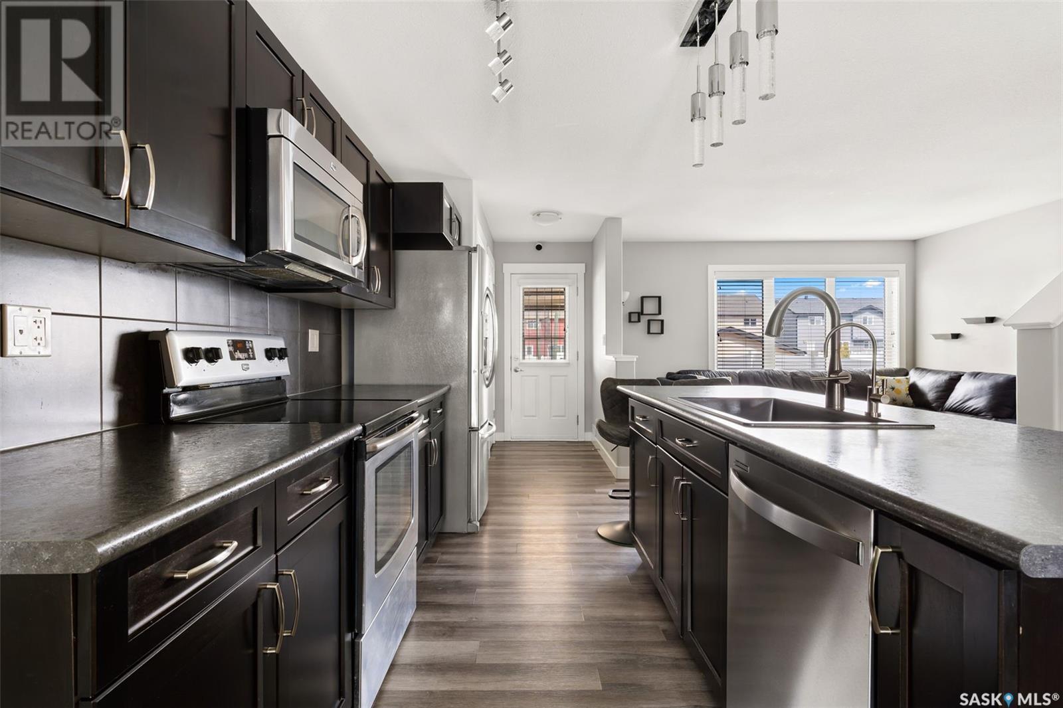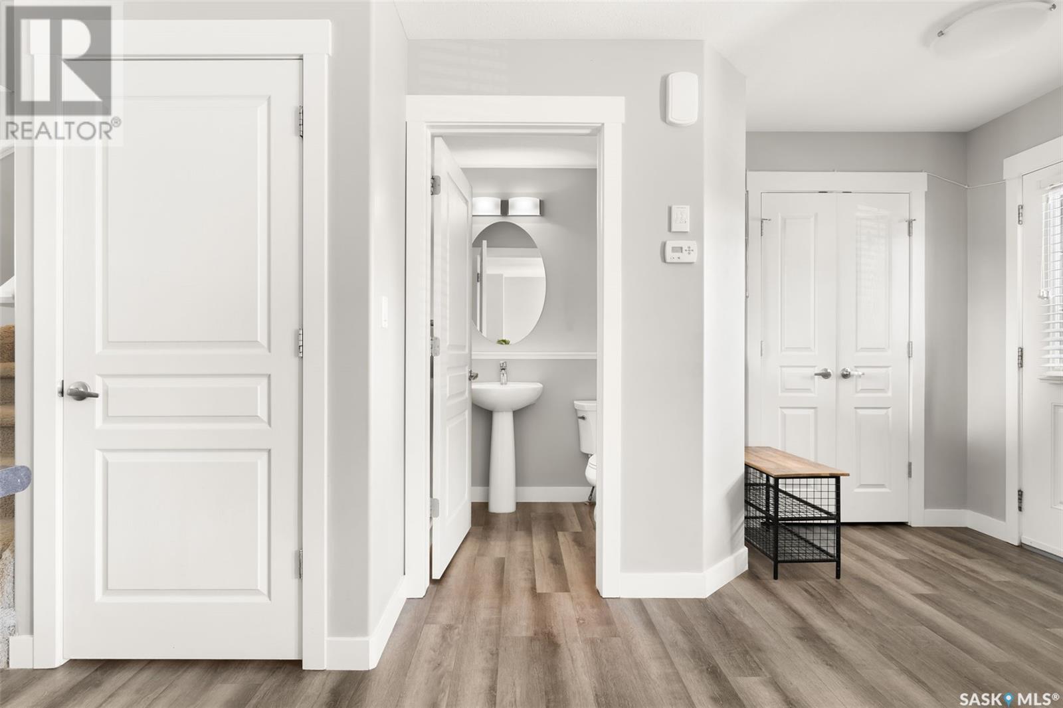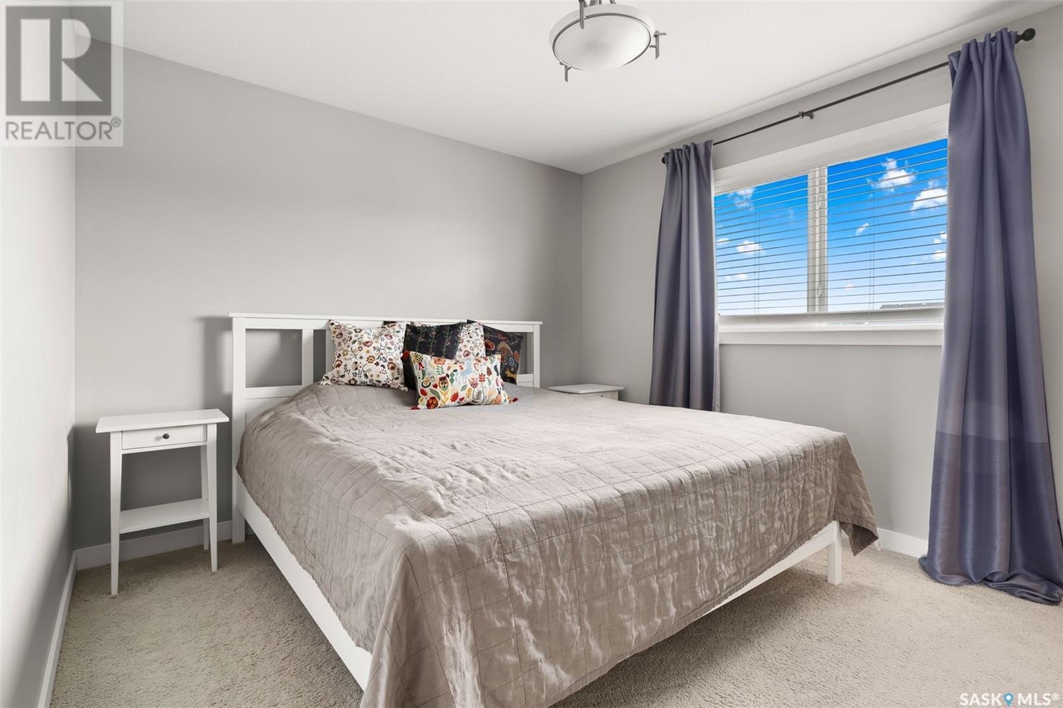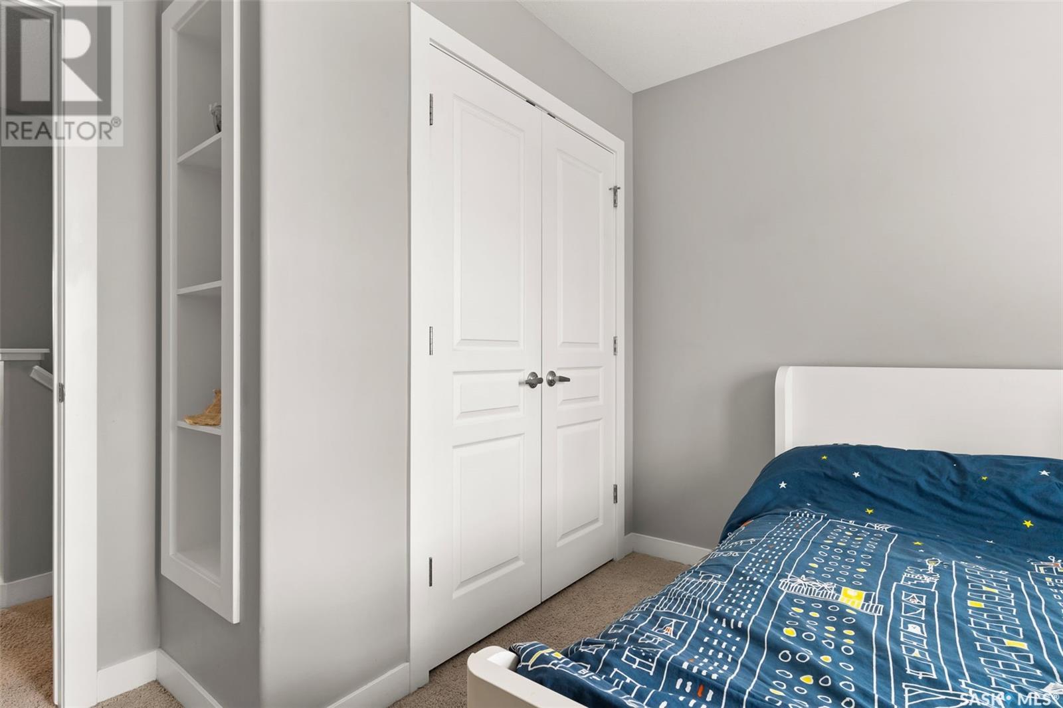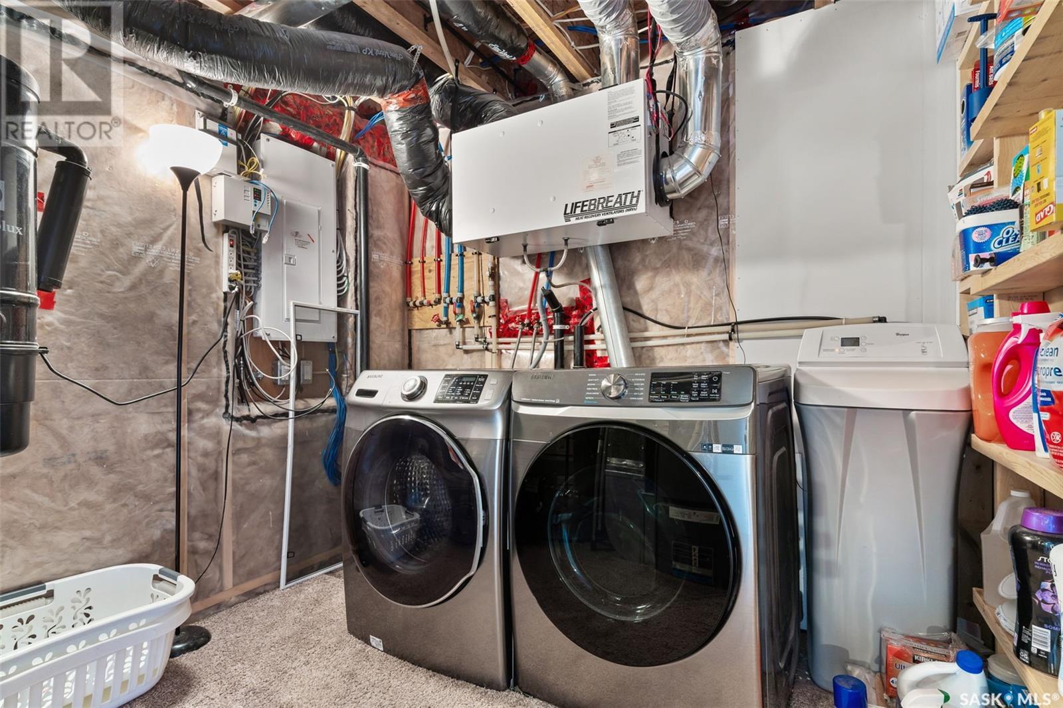4510 Green Olive Way E Regina, Saskatchewan S4V 3H5
4 Bedroom
3 Bathroom
1291 sqft
2 Level
Central Air Conditioning, Air Exchanger
Forced Air
Lawn
$369,900
Comments to follow (id:51699)
Property Details
| MLS® Number | SK003082 |
| Property Type | Single Family |
| Neigbourhood | Greens on Gardiner |
| Features | Rectangular, Sump Pump |
| Structure | Deck |
Building
| Bathroom Total | 3 |
| Bedrooms Total | 4 |
| Appliances | Washer, Refrigerator, Dishwasher, Dryer, Microwave, Window Coverings, Storage Shed, Stove |
| Architectural Style | 2 Level |
| Basement Development | Partially Finished |
| Basement Type | Full (partially Finished) |
| Constructed Date | 2013 |
| Construction Style Attachment | Semi-detached |
| Cooling Type | Central Air Conditioning, Air Exchanger |
| Heating Fuel | Natural Gas |
| Heating Type | Forced Air |
| Stories Total | 2 |
| Size Interior | 1291 Sqft |
Parking
| Parking Pad | |
| None | |
| Parking Space(s) | 2 |
Land
| Acreage | No |
| Fence Type | Fence |
| Landscape Features | Lawn |
| Size Irregular | 3039.00 |
| Size Total | 3039 Sqft |
| Size Total Text | 3039 Sqft |
Rooms
| Level | Type | Length | Width | Dimensions |
|---|---|---|---|---|
| Second Level | Primary Bedroom | 10 ft ,7 in | 11 ft ,11 in | 10 ft ,7 in x 11 ft ,11 in |
| Second Level | 3pc Ensuite Bath | Measurements not available | ||
| Second Level | Bedroom | 9 ft ,8 in | 10 ft ,2 in | 9 ft ,8 in x 10 ft ,2 in |
| Second Level | Bedroom | 8 ft ,9 in | 10 ft ,11 in | 8 ft ,9 in x 10 ft ,11 in |
| Second Level | 4pc Bathroom | Measurements not available | ||
| Basement | Family Room | 17 ft ,8 in | 16 ft ,5 in | 17 ft ,8 in x 16 ft ,5 in |
| Basement | Bedroom | 9 ft ,4 in | 11 ft ,10 in | 9 ft ,4 in x 11 ft ,10 in |
| Basement | Laundry Room | Measurements not available | ||
| Main Level | Dining Room | 9 ft ,10 in | 10 ft | 9 ft ,10 in x 10 ft |
| Main Level | Kitchen | 15 ft ,7 in | 11 ft ,4 in | 15 ft ,7 in x 11 ft ,4 in |
| Main Level | Living Room | 11 ft ,10 in | 12 ft ,6 in | 11 ft ,10 in x 12 ft ,6 in |
| Main Level | 2pc Bathroom | Measurements not available |
https://www.realtor.ca/real-estate/28187801/4510-green-olive-way-e-regina-greens-on-gardiner
Interested?
Contact us for more information








