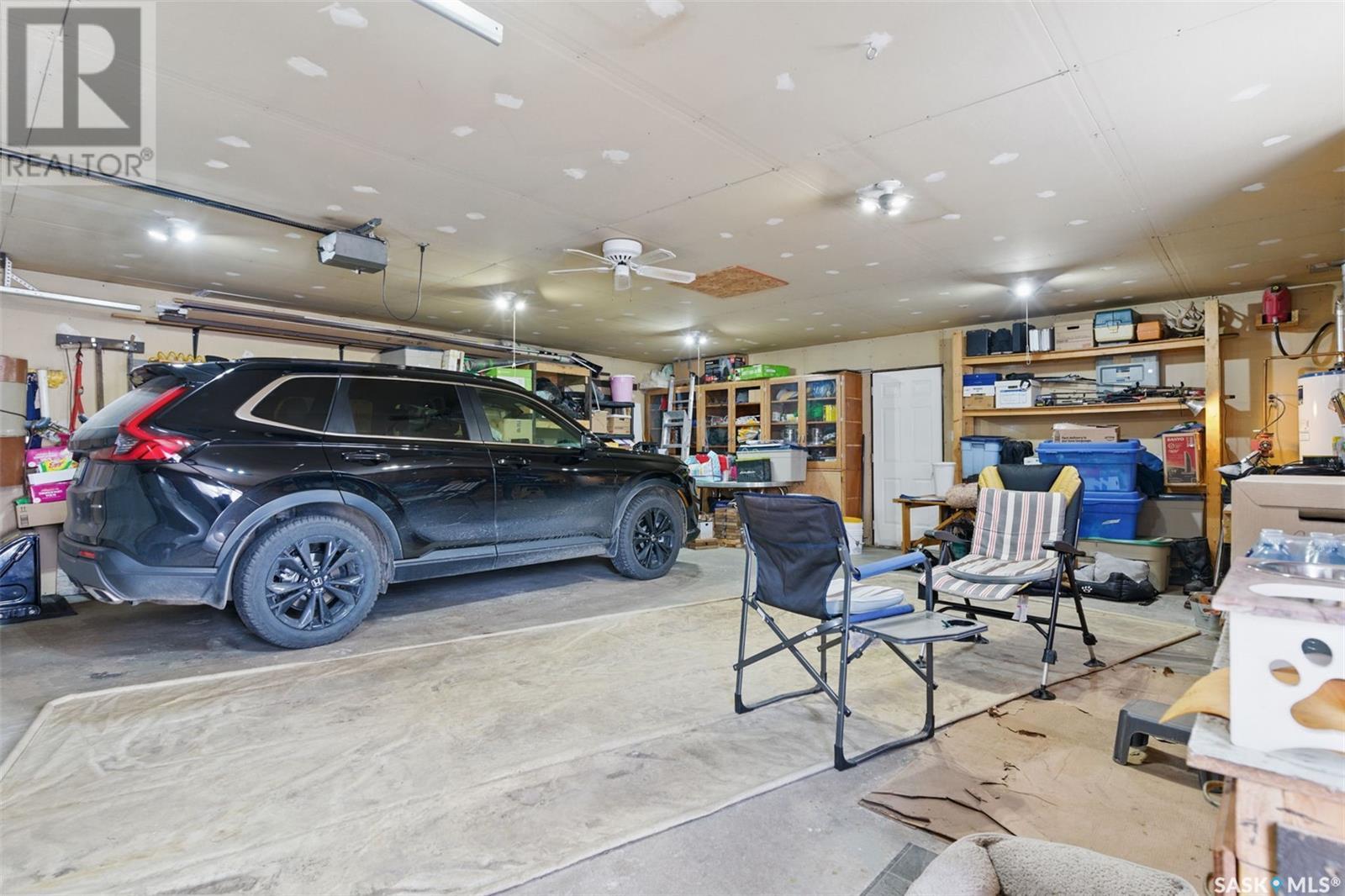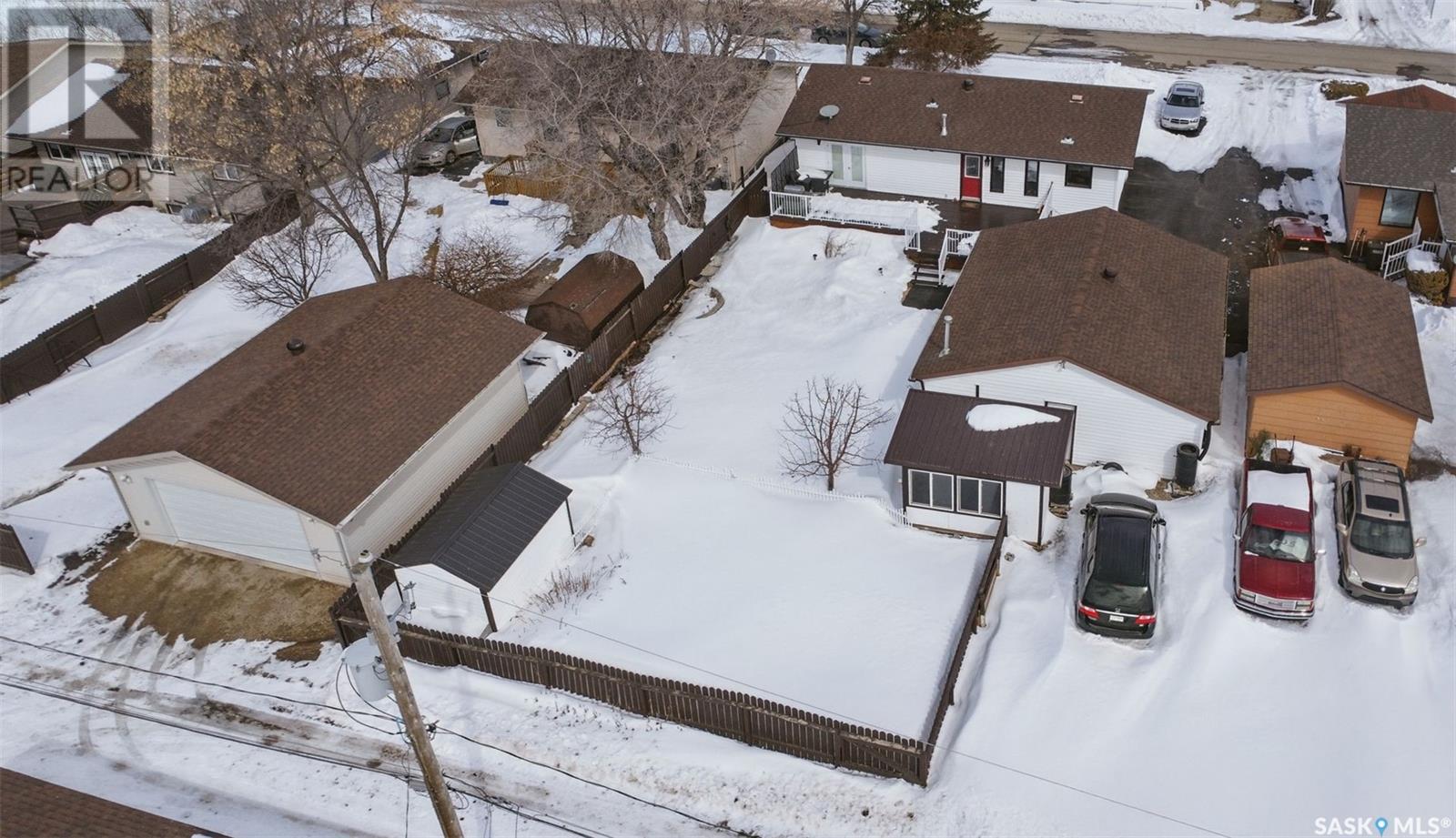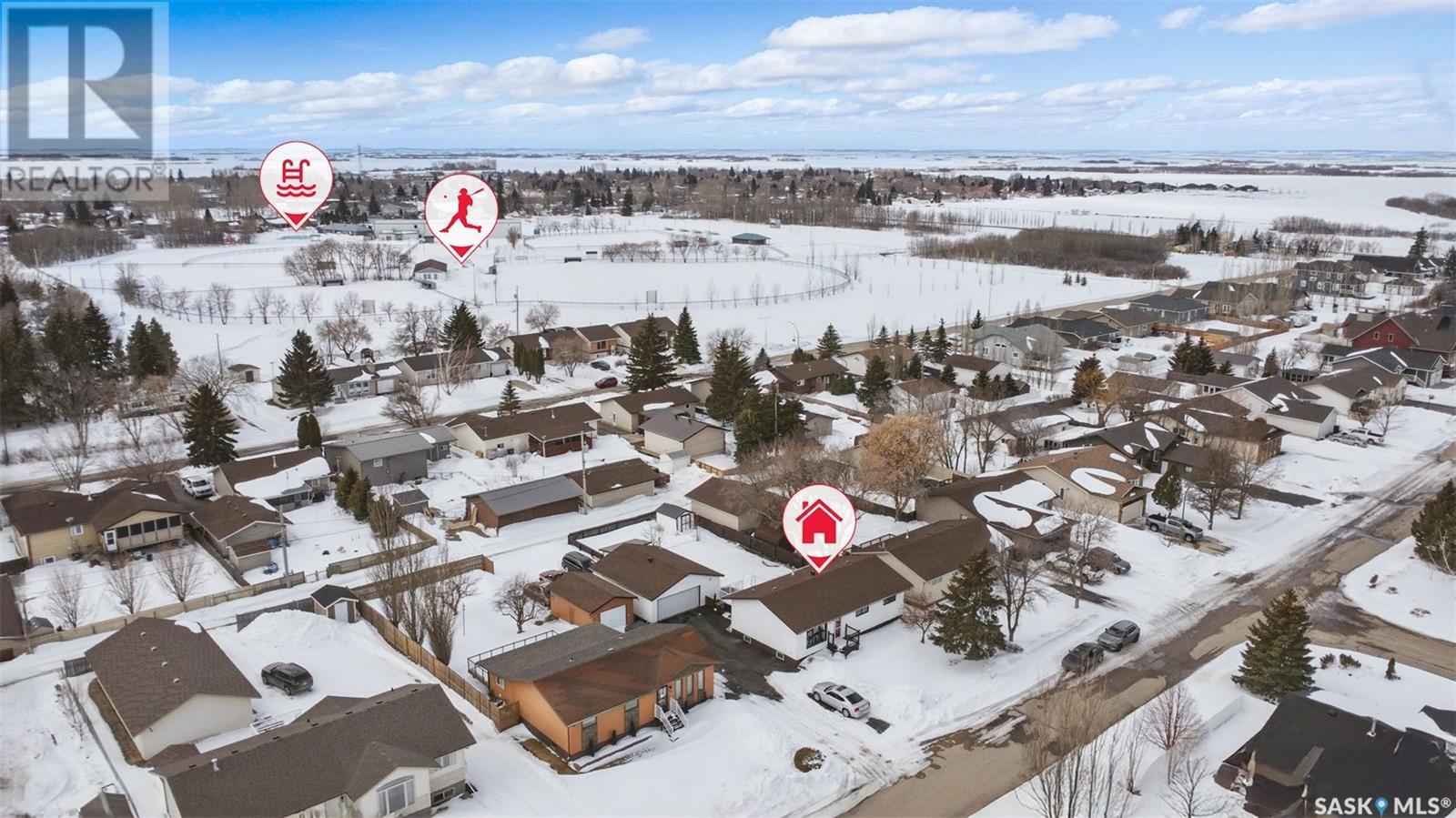4 Bedroom
3 Bathroom
1144 sqft
Bungalow
Central Air Conditioning
Forced Air
Lawn, Underground Sprinkler, Garden Area
$324,900
You're going to want to move right in to this beautifully kept home! Stepping in the back door, the kitchen/dining area has lots Living room is bright with natural light from the huge window. Down the hall the main bath has terrific updates including tub/shower and lighting. Primary bedroom has a 3 pc ensuite (with updated shower, lighting and pocket door!) and garden doors to the deck. Deck overlooks the private backyard that has mature landscaping and perennial beds, plus a garden spot, 2 sheds and RV parking behind garage. 2 more good sized bedrooms plus laundry tucked in near the bedrooms complete the main level. Additional updating on the main floor includes flooring, interior doors and trims. The finished basement is the perfect place to hang out with family or entertain. Huge family room has a wet bar and room for a games table. 4th bedroom, 3 pc bath, office, utility and storage room complete the basement. Double detached garage offers plenty of room to park 2 vehicles plus have storage/workspace. Previous updates include furnace/central air (2012), house shingles (2013), water heater and garage shingles (2020), glass in all but 2 main floor windows and new garden doors (2021). Home construction is 2x6 with additional 2" styro insulation. Backyard is a haven for outdoor enjoyment with a huge deck, fenced lawn, garden space and sheds. Call today for your viewing appointment! (id:51699)
Property Details
|
MLS® Number
|
SK002994 |
|
Property Type
|
Single Family |
|
Features
|
Treed, Lane, Rectangular, Paved Driveway |
|
Structure
|
Deck |
Building
|
Bathroom Total
|
3 |
|
Bedrooms Total
|
4 |
|
Appliances
|
Washer, Refrigerator, Dishwasher, Dryer, Garburator, Window Coverings, Garage Door Opener Remote(s), Hood Fan, Storage Shed, Stove |
|
Architectural Style
|
Bungalow |
|
Basement Development
|
Finished |
|
Basement Type
|
Full (finished) |
|
Constructed Date
|
1986 |
|
Cooling Type
|
Central Air Conditioning |
|
Heating Fuel
|
Natural Gas |
|
Heating Type
|
Forced Air |
|
Stories Total
|
1 |
|
Size Interior
|
1144 Sqft |
|
Type
|
House |
Parking
|
Detached Garage
|
|
|
Parking Space(s)
|
6 |
Land
|
Acreage
|
No |
|
Fence Type
|
Partially Fenced |
|
Landscape Features
|
Lawn, Underground Sprinkler, Garden Area |
|
Size Frontage
|
65 Ft |
|
Size Irregular
|
9100.00 |
|
Size Total
|
9100 Sqft |
|
Size Total Text
|
9100 Sqft |
Rooms
| Level |
Type |
Length |
Width |
Dimensions |
|
Basement |
Family Room |
16 ft ,8 in |
24 ft ,8 in |
16 ft ,8 in x 24 ft ,8 in |
|
Basement |
3pc Bathroom |
|
|
Measurements not available |
|
Basement |
Office |
|
|
Measurements not available |
|
Basement |
Bedroom |
|
|
Measurements not available |
|
Basement |
Storage |
|
|
Measurements not available |
|
Basement |
Other |
|
|
Measurements not available |
|
Main Level |
Kitchen/dining Room |
12 ft ,8 in |
17 ft |
12 ft ,8 in x 17 ft |
|
Main Level |
Living Room |
14 ft |
12 ft |
14 ft x 12 ft |
|
Main Level |
Bedroom |
11 ft ,8 in |
8 ft ,8 in |
11 ft ,8 in x 8 ft ,8 in |
|
Main Level |
Bedroom |
11 ft ,4 in |
8 ft ,8 in |
11 ft ,4 in x 8 ft ,8 in |
|
Main Level |
4pc Bathroom |
|
|
Measurements not available |
|
Main Level |
Primary Bedroom |
11 ft ,7 in |
13 ft ,7 in |
11 ft ,7 in x 13 ft ,7 in |
|
Main Level |
3pc Ensuite Bath |
|
|
Measurements not available |
https://www.realtor.ca/real-estate/28187255/309-13th-avenue-e-watrous





































