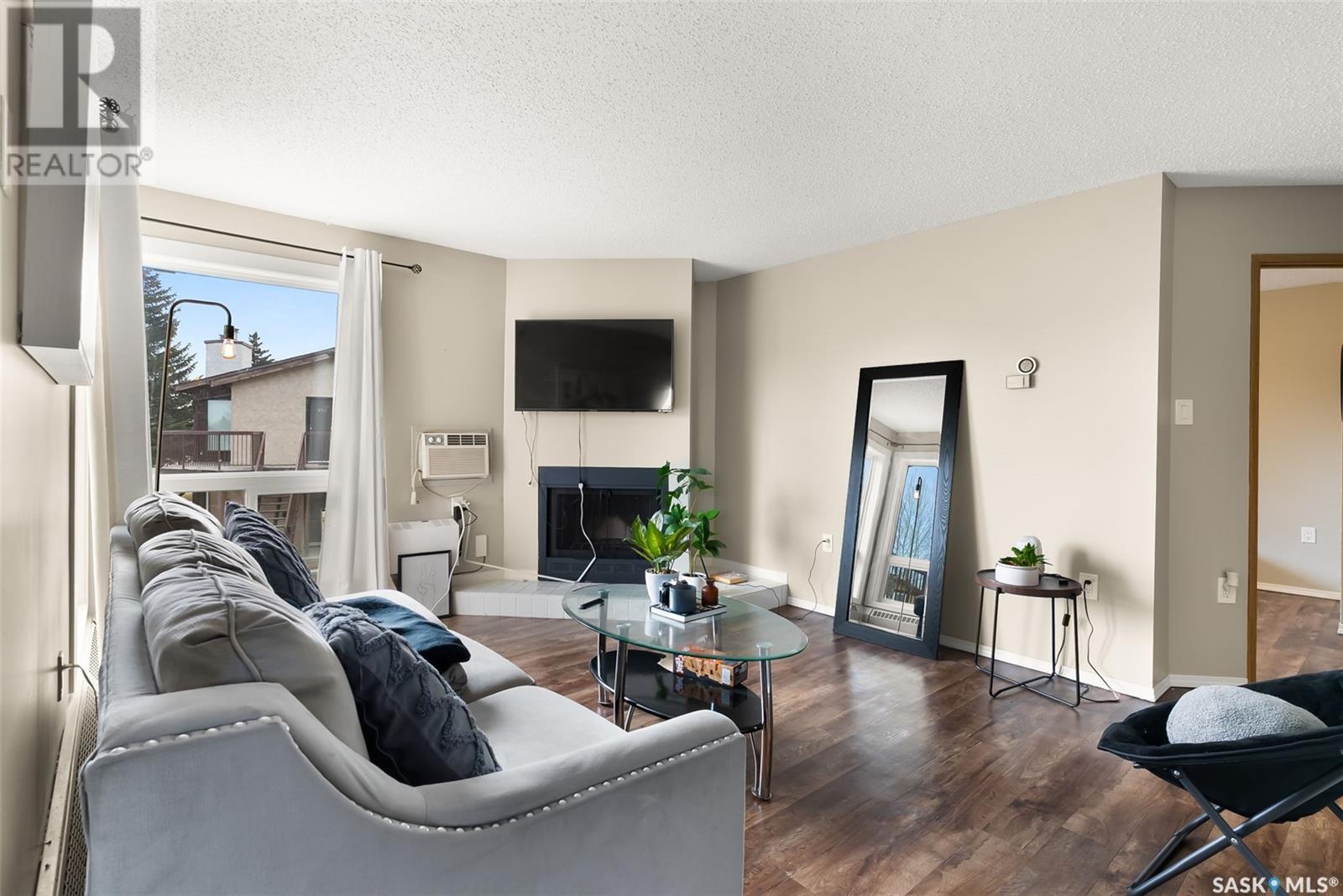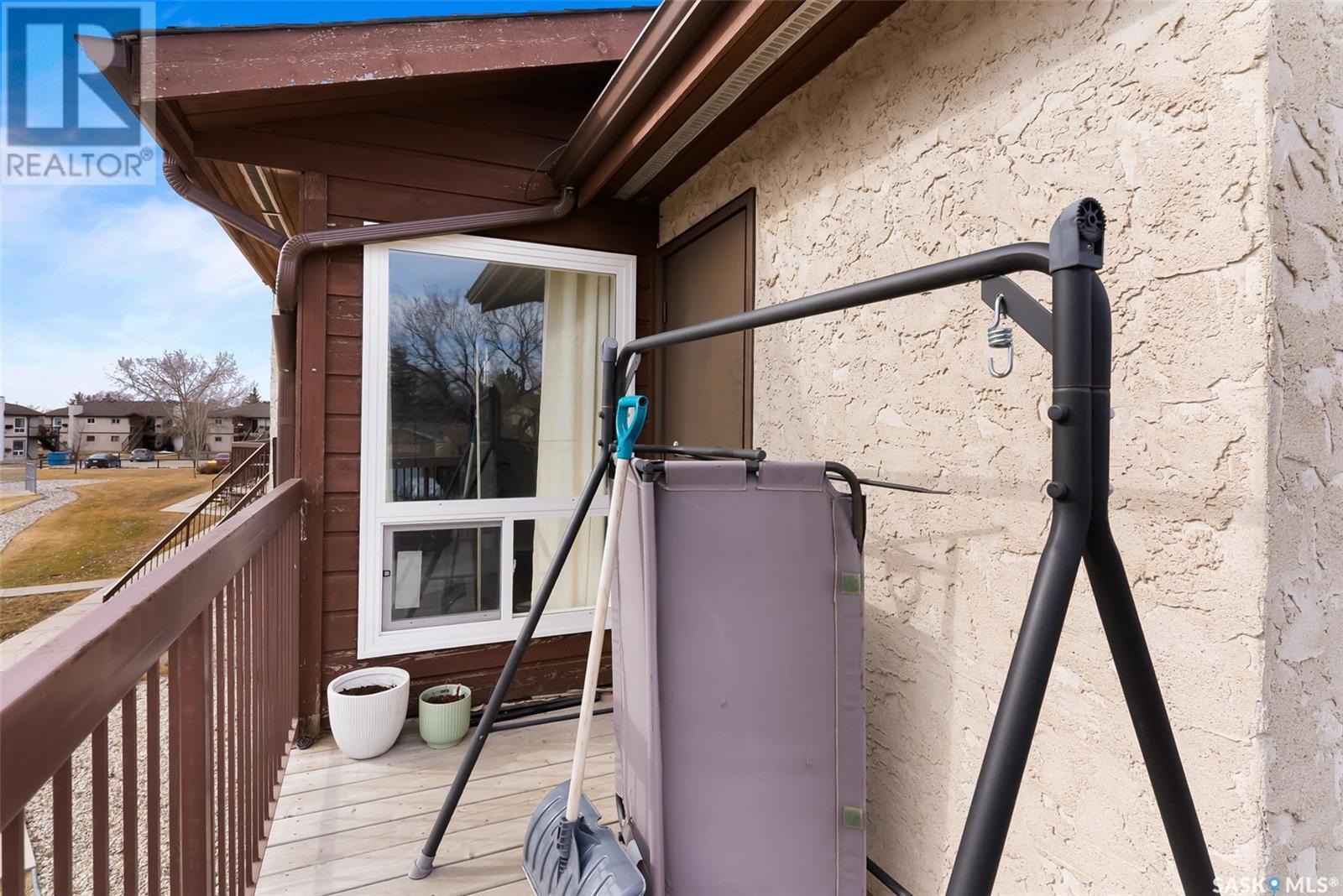207 2911 Harding Street Regina, Saskatchewan S4V 1B9
$124,900Maintenance,
$436.67 Monthly
Maintenance,
$436.67 MonthlyCharming Updated Condo in Gardiner Heights Tucked away in the peaceful, residential neighbourhood of Gardiner Heights, this beautifully maintained upper-level corner unit offers privacy, natural light, and modern updates throughout. The open-concept layout features a bright living room with large corner windows and a cozy wood-burning fireplace, perfect for relaxing evenings. The spacious primary bedroom includes a walk-in closet, and the convenience of in-suite laundry also offers extra storage. Recent upgrades include stylish vinyl plank flooring throughout, updated kitchen and bedroom windows, a refreshed bathroom with a new tub surround, vanity, and toilet. Enjoy the outdoors on your large private deck, complete with an additional storage room. The well-managed complex offers ample green space and a seasonal outdoor swimming pool for residents to enjoy. Condo fees include heat and water. Contact the listing agent today for more details or to book your private showing! (id:51699)
Property Details
| MLS® Number | SK003094 |
| Property Type | Single Family |
| Neigbourhood | Gardiner Heights |
| Community Features | Pets Allowed With Restrictions |
| Features | Balcony |
| Pool Type | Pool, Outdoor Pool |
| Structure | Deck |
Building
| Bathroom Total | 1 |
| Bedrooms Total | 1 |
| Appliances | Washer, Refrigerator, Dryer, Microwave, Stove |
| Architectural Style | Multi-level |
| Basement Type | Crawl Space |
| Constructed Date | 1982 |
| Cooling Type | Wall Unit |
| Fireplace Fuel | Wood |
| Fireplace Present | Yes |
| Fireplace Type | Conventional |
| Heating Type | Baseboard Heaters, Hot Water |
| Size Interior | 743 Sqft |
| Type | Row / Townhouse |
Parking
| Other | |
| None | |
| Parking Space(s) | 1 |
Land
| Acreage | No |
| Landscape Features | Lawn |
Rooms
| Level | Type | Length | Width | Dimensions |
|---|---|---|---|---|
| Main Level | Living Room | 14 ft ,2 in | 12 ft ,3 in | 14 ft ,2 in x 12 ft ,3 in |
| Main Level | Kitchen | 9 ft ,2 in | 8 ft ,7 in | 9 ft ,2 in x 8 ft ,7 in |
| Main Level | Dining Room | 9 ft ,2 in | 8 ft ,7 in | 9 ft ,2 in x 8 ft ,7 in |
| Main Level | Bedroom | 12 ft ,8 in | 10 ft ,9 in | 12 ft ,8 in x 10 ft ,9 in |
| Main Level | 4pc Bathroom | Measurements not available | ||
| Main Level | Laundry Room | Measurements not available |
https://www.realtor.ca/real-estate/28186863/207-2911-harding-street-regina-gardiner-heights
Interested?
Contact us for more information






















