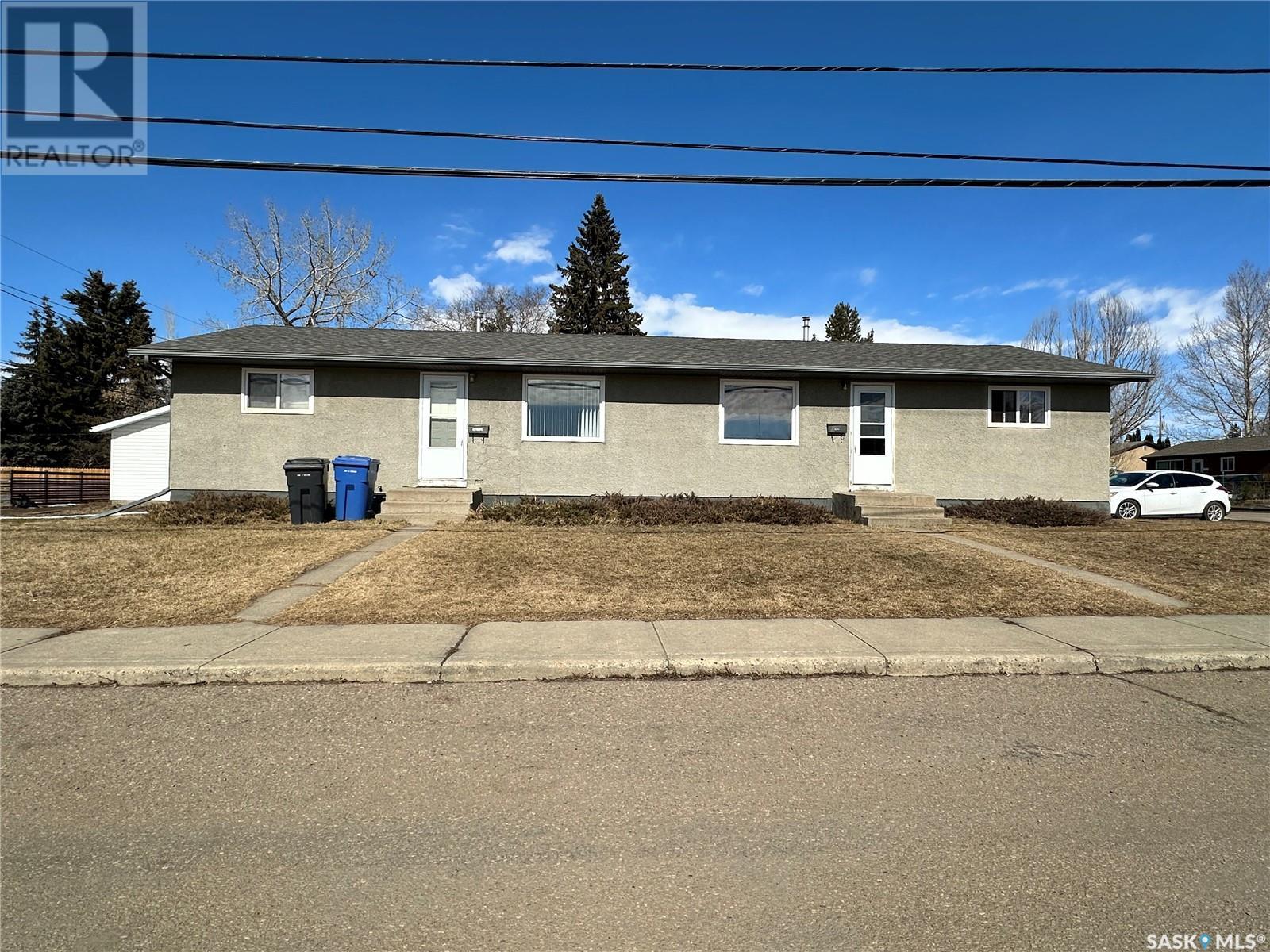4 Bedroom
2 Bathroom
1612 sqft
Bungalow
Forced Air
$199,900
Fantastic Investment Opportunity or Perfect for Owner-Occupancy! Discover the potential in this full duplex offering – both sides included! Whether you're looking to expand your investment portfolio or live in one side while renting out the other, this property offers incredible flexibility and value. Each unit features two spacious bedrooms, a full bathroom, a bright and welcoming living room, and a functional kitchen with plenty of cabinet space. The unfinished basements on both sides provide ample storage or future development opportunities to increase your equity. Well-maintained and ideally laid out, this property is located in a good neighbourhood with strong rental demand. Don’t miss your chance to own a solid income-producing property with the option to make it your home too! (id:51699)
Property Details
|
MLS® Number
|
SK003154 |
|
Property Type
|
Single Family |
|
Neigbourhood
|
College Heights |
|
Features
|
Rectangular |
Building
|
Bathroom Total
|
2 |
|
Bedrooms Total
|
4 |
|
Appliances
|
Washer, Refrigerator, Dryer, Stove |
|
Architectural Style
|
Bungalow |
|
Basement Development
|
Unfinished |
|
Basement Type
|
Full (unfinished) |
|
Constructed Date
|
1973 |
|
Heating Fuel
|
Natural Gas |
|
Heating Type
|
Forced Air |
|
Stories Total
|
1 |
|
Size Interior
|
1612 Sqft |
|
Type
|
Duplex |
Parking
|
None
|
|
|
Gravel
|
|
|
Parking Space(s)
|
4 |
Land
|
Acreage
|
No |
|
Size Frontage
|
120 Ft |
|
Size Irregular
|
6000.00 |
|
Size Total
|
6000 Sqft |
|
Size Total Text
|
6000 Sqft |
Rooms
| Level |
Type |
Length |
Width |
Dimensions |
|
Basement |
Other |
30 ft |
24 ft ,7 in |
30 ft x 24 ft ,7 in |
|
Basement |
Other |
24 ft ,7 in |
30 ft ,1 in |
24 ft ,7 in x 30 ft ,1 in |
|
Main Level |
Living Room |
13 ft ,7 in |
15 ft ,5 in |
13 ft ,7 in x 15 ft ,5 in |
|
Main Level |
Kitchen |
12 ft ,3 in |
11 ft ,2 in |
12 ft ,3 in x 11 ft ,2 in |
|
Main Level |
Bedroom |
10 ft ,3 in |
12 ft ,2 in |
10 ft ,3 in x 12 ft ,2 in |
|
Main Level |
Bedroom |
14 ft ,7 in |
8 ft ,1 in |
14 ft ,7 in x 8 ft ,1 in |
|
Main Level |
4pc Bathroom |
4 ft ,1 in |
8 ft ,9 in |
4 ft ,1 in x 8 ft ,9 in |
|
Main Level |
Living Room |
13 ft ,7 in |
15 ft ,5 in |
13 ft ,7 in x 15 ft ,5 in |
|
Main Level |
Kitchen |
11 ft ,2 in |
12 ft ,3 in |
11 ft ,2 in x 12 ft ,3 in |
|
Main Level |
Bedroom |
12 ft ,2 in |
10 ft ,3 in |
12 ft ,2 in x 10 ft ,3 in |
|
Main Level |
Bedroom |
14 ft ,7 in |
8 ft ,1 in |
14 ft ,7 in x 8 ft ,1 in |
|
Main Level |
4pc Bathroom |
8 ft ,9 in |
4 ft ,1 in |
8 ft ,9 in x 4 ft ,1 in |
https://www.realtor.ca/real-estate/28189095/a-b-1401-112th-street-north-battleford-college-heights









