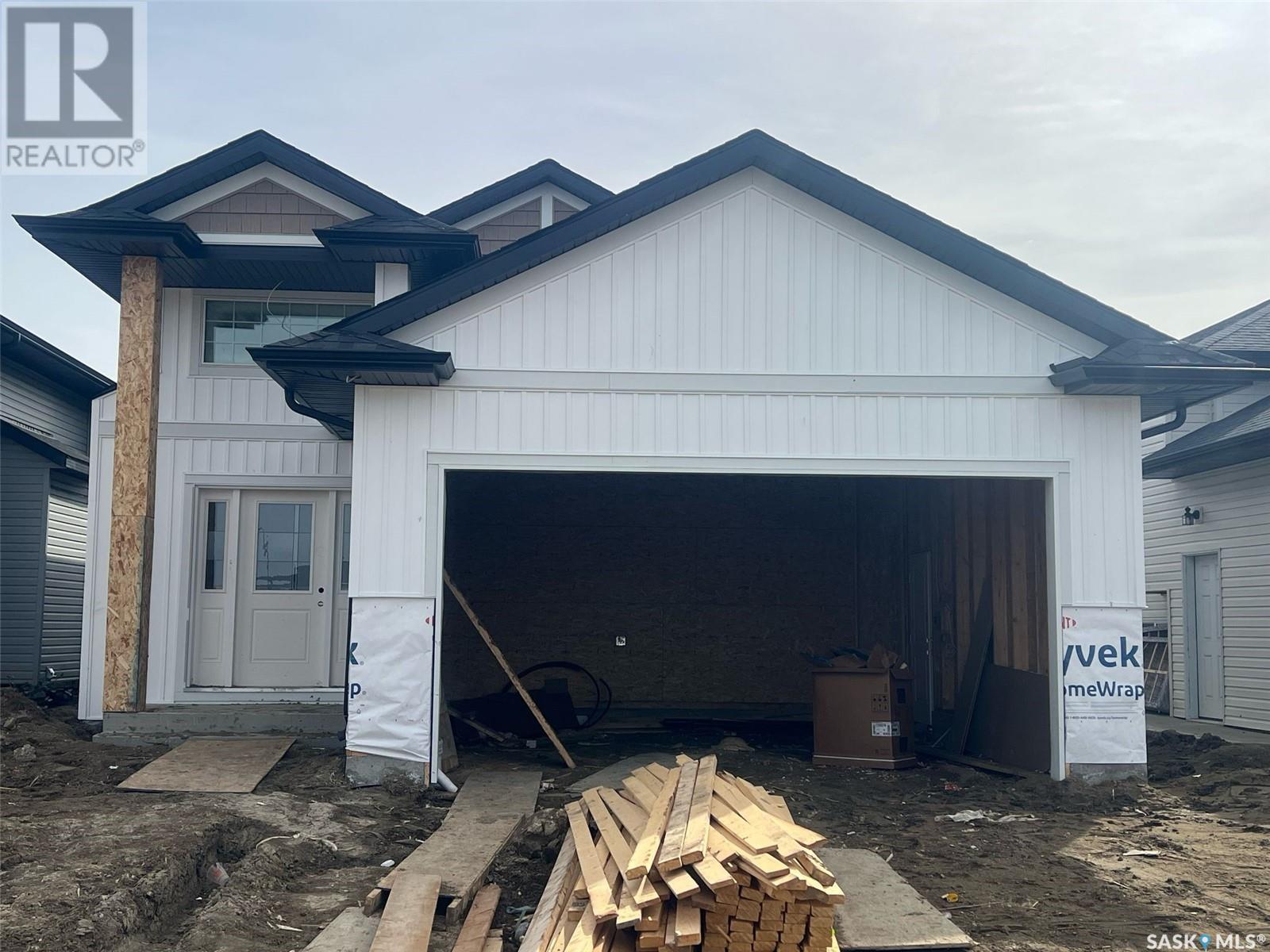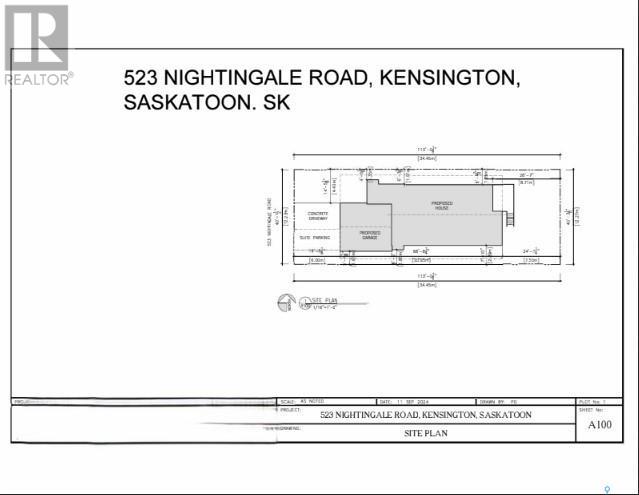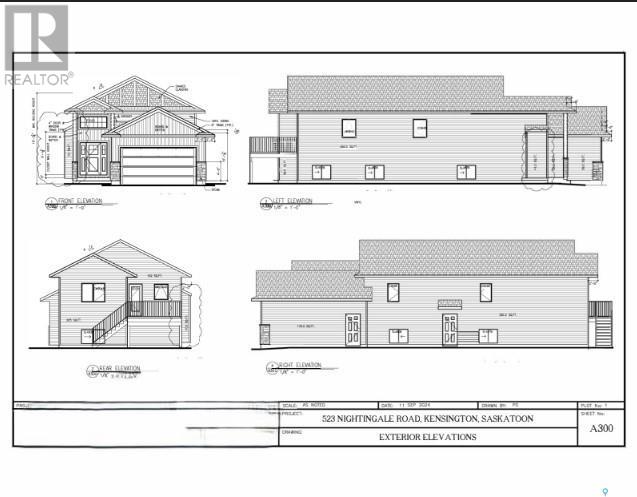6 Bedroom
4 Bathroom
1303 sqft
Bi-Level
Fireplace
Forced Air
Lawn, Garden Area
$599,000
Stunning New Bi-Level Home with Legal Suites & Income Potential! Welcome to this beautifully designed new bi-level home, perfectly situated and built for modern living with exceptional income potential! ?? Main Features: Spacious double attached garage with EV charging port, fully insulated and drywalled, complete with a gas line for future garage heater and two remote openers for convenience. 3 bedrooms + 2 full bathrooms on the main level, including a primary bedroom with en-suite. Bright home office – perfect for remote work or study. A modern kitchen featuring high-gloss cabinetry and quartz countertops that elevate the entire space. Elegant living room with electric fireplace and chandeliers, adding warmth and style to your family gatherings. Suite Options: Exterior Upgrades: Front landscaping included for curb appeal. Concrete driveway completed – ready for parking. Back deck with stairs and handrails, ideal for BBQs and outdoor relaxation. Whether you're an investor or a growing family looking for mortgage support, this home delivers unmatched value and flexibility. Don't miss this opportunity – schedule your viewing today! (id:51699)
Property Details
|
MLS® Number
|
SK003167 |
|
Property Type
|
Single Family |
|
Neigbourhood
|
Kensington |
|
Features
|
Sump Pump |
|
Structure
|
Deck |
Building
|
Bathroom Total
|
4 |
|
Bedrooms Total
|
6 |
|
Appliances
|
Dishwasher, Garage Door Opener Remote(s), Hood Fan |
|
Architectural Style
|
Bi-level |
|
Basement Development
|
Finished |
|
Basement Type
|
Full (finished) |
|
Constructed Date
|
2024 |
|
Fireplace Fuel
|
Electric |
|
Fireplace Present
|
Yes |
|
Fireplace Type
|
Conventional |
|
Heating Fuel
|
Natural Gas |
|
Heating Type
|
Forced Air |
|
Size Interior
|
1303 Sqft |
|
Type
|
House |
Parking
|
Attached Garage
|
|
|
Attached Garage
|
|
|
Parking Space(s)
|
2 |
Land
|
Acreage
|
No |
|
Landscape Features
|
Lawn, Garden Area |
|
Size Frontage
|
40 Ft |
|
Size Irregular
|
4520.00 |
|
Size Total
|
4520 Sqft |
|
Size Total Text
|
4520 Sqft |
Rooms
| Level |
Type |
Length |
Width |
Dimensions |
|
Basement |
Bedroom |
14 ft ,6 in |
10 ft |
14 ft ,6 in x 10 ft |
|
Basement |
Bedroom |
10 ft ,1 in |
10 ft |
10 ft ,1 in x 10 ft |
|
Basement |
Living Room |
14 ft ,6 in |
11 ft |
14 ft ,6 in x 11 ft |
|
Basement |
Kitchen/dining Room |
11 ft ,6 in |
11 ft ,10 in |
11 ft ,6 in x 11 ft ,10 in |
|
Basement |
Family Room |
14 ft ,9 in |
10 ft ,3 in |
14 ft ,9 in x 10 ft ,3 in |
|
Basement |
4pc Bathroom |
7 ft |
5 ft |
7 ft x 5 ft |
|
Basement |
4pc Bathroom |
10 ft |
5 ft |
10 ft x 5 ft |
|
Basement |
Bedroom |
11 ft ,2 in |
10 ft ,6 in |
11 ft ,2 in x 10 ft ,6 in |
|
Main Level |
Living Room |
13 ft ,10 in |
13 ft ,3 in |
13 ft ,10 in x 13 ft ,3 in |
|
Main Level |
Primary Bedroom |
13 ft ,6 in |
11 ft ,6 in |
13 ft ,6 in x 11 ft ,6 in |
|
Main Level |
Bedroom |
11 ft ,8 in |
10 ft |
11 ft ,8 in x 10 ft |
|
Main Level |
Bedroom |
11 ft ,8 in |
10 ft |
11 ft ,8 in x 10 ft |
|
Main Level |
Dining Room |
13 ft ,10 in |
12 ft |
13 ft ,10 in x 12 ft |
|
Main Level |
Kitchen |
|
|
Measurements not available |
|
Main Level |
4pc Ensuite Bath |
8 ft ,2 in |
5 ft |
8 ft ,2 in x 5 ft |
|
Main Level |
Office |
7 ft |
5 ft |
7 ft x 5 ft |
|
Main Level |
4pc Bathroom |
8 ft ,1 in |
5 ft |
8 ft ,1 in x 5 ft |
https://www.realtor.ca/real-estate/28189666/523-nightingale-road-saskatoon-kensington





