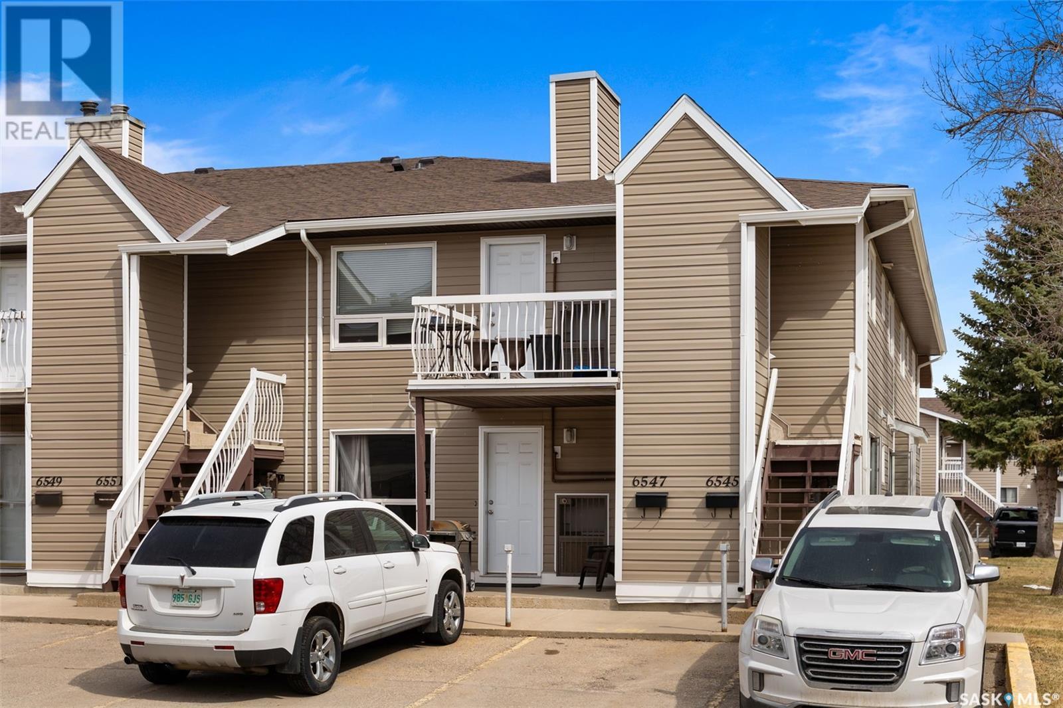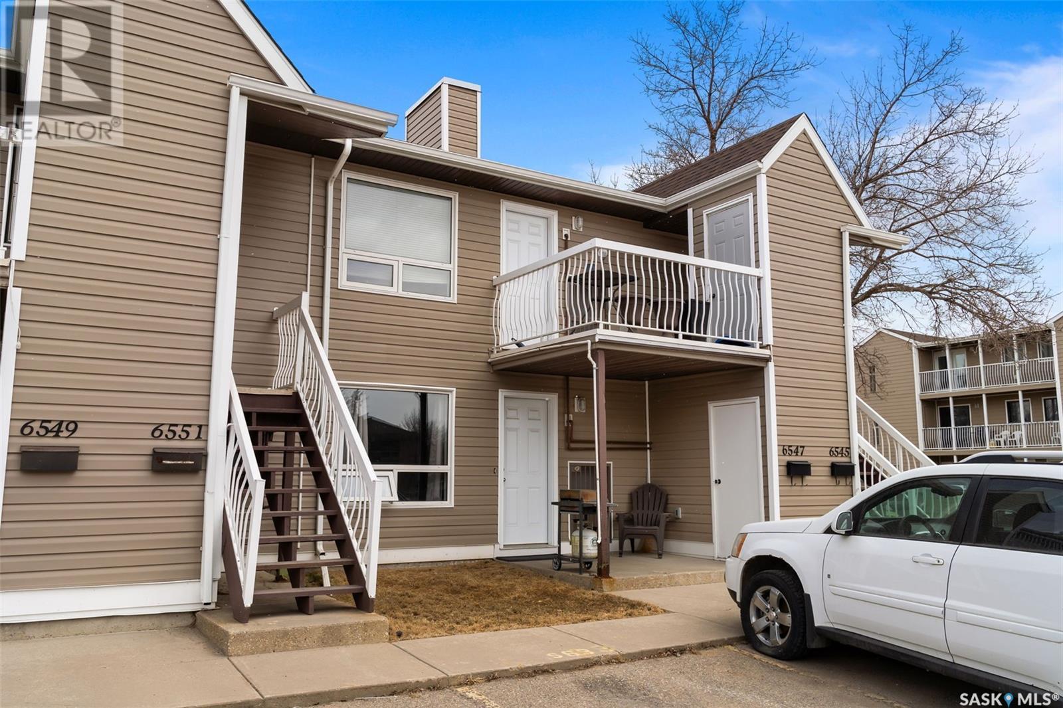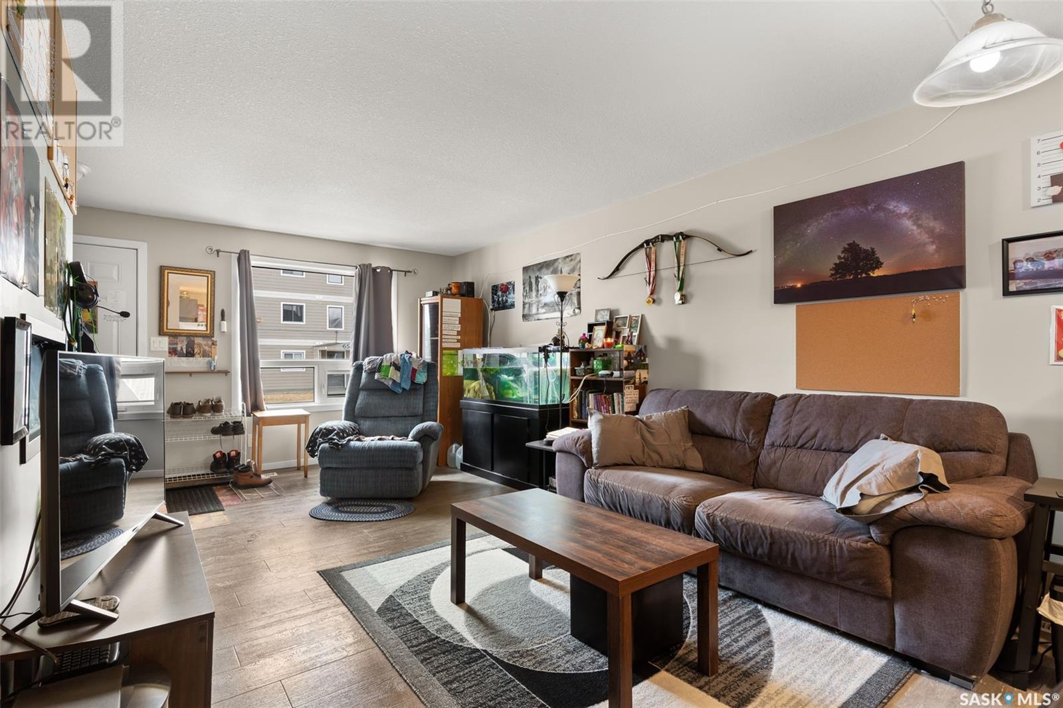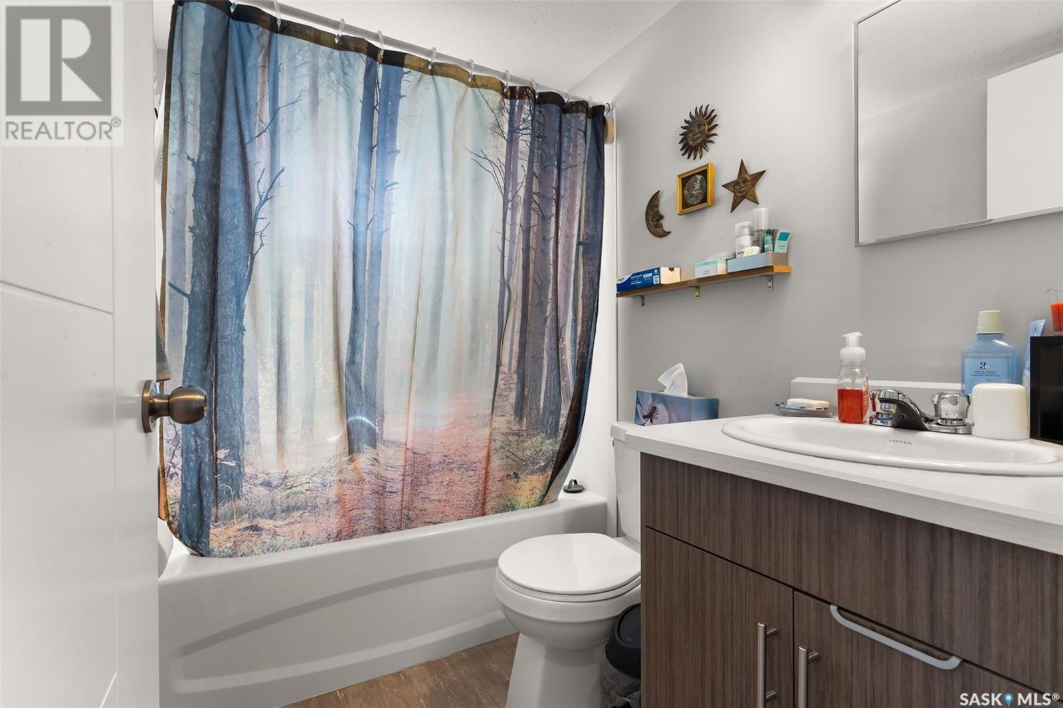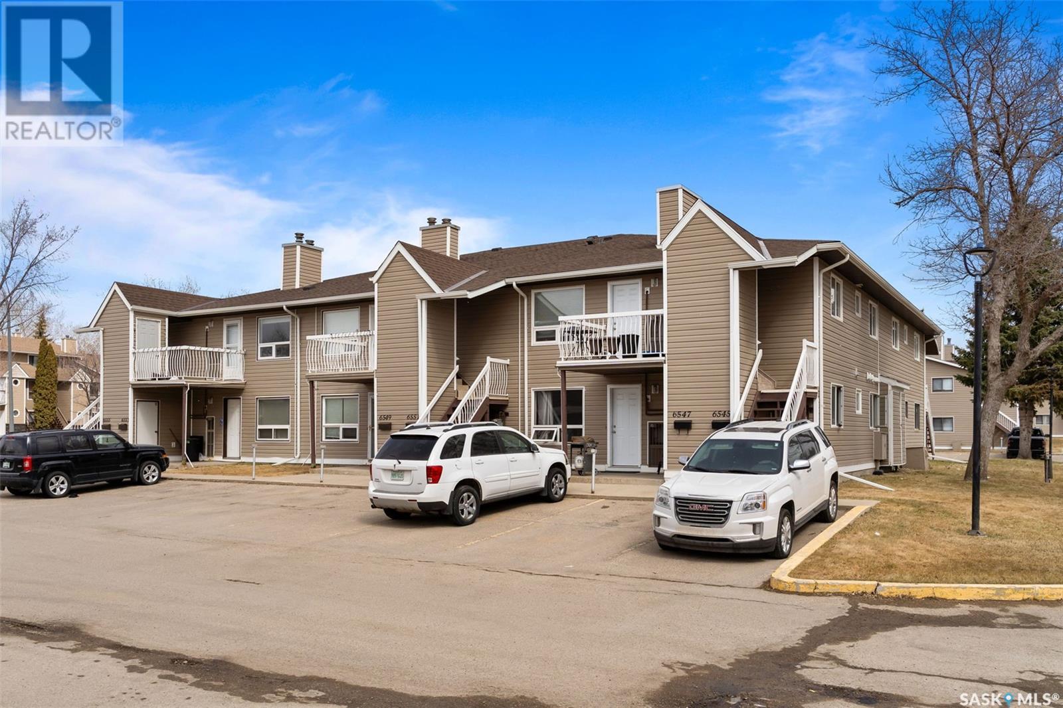6547 Rochdale Boulevard Regina, Saskatchewan S4X 2Z1
$159,900Maintenance,
$286.71 Monthly
Maintenance,
$286.71 MonthlyModern & affordable Condo in Regina’s North End, welcome to 6547 Rochdale Boulevard! Discover charm, comfort, and convenience in this beautifully updated 2-bedroom, 1-bathroom condo, ideally situated in Regina’s desirable north end. Whether you're a first-time homebuyer or an investor seeking a turnkey opportunity, this first level unit offers outstanding value in a prime location. Enjoy scenic views and peaceful surroundings just steps from the Northwest Leisure Centre and nearby lake. With a high walk score, you’ll have quick access to parks, walking paths, schools, and a wide array of amenities including grocery stores, restaurants, and shops along Rochdale Boulevard. Inside, the condo feels bright and welcoming with abundant natural light and a modern, open-concept layout that maximizes space and flow. The kitchen, living, and dining areas blend seamlessly, creating a comfortable space to relax or entertain. This unit is move-in ready and thoughtfully designed with plenty of storage, including an in-suite laundry area, hallway closet and storage. Priced affordably, this is an excellent opportunity to enter the housing market or grow your real estate portfolio with confidence. Don't miss your chance to own a stylish and low-maintenance home in a safe, quiet, and well-connected community. (id:51699)
Property Details
| MLS® Number | SK003089 |
| Property Type | Single Family |
| Neigbourhood | McCarthy Park |
| Community Features | Pets Allowed With Restrictions |
Building
| Bathroom Total | 1 |
| Bedrooms Total | 2 |
| Appliances | Washer, Refrigerator, Dryer, Hood Fan, Stove |
| Architectural Style | Low Rise |
| Constructed Date | 1982 |
| Heating Fuel | Natural Gas |
| Heating Type | Forced Air |
| Size Interior | 823 Sqft |
| Type | Apartment |
Parking
| Surfaced | 1 |
| Other | |
| Parking Space(s) | 1 |
Land
| Acreage | No |
Rooms
| Level | Type | Length | Width | Dimensions |
|---|---|---|---|---|
| Main Level | Living Room | 11 ft ,2 in | 16 ft ,5 in | 11 ft ,2 in x 16 ft ,5 in |
| Main Level | Dining Room | 4 ft ,11 in | 4 ft ,7 in | 4 ft ,11 in x 4 ft ,7 in |
| Main Level | Kitchen | 8 ft ,1 in | 7 ft ,7 in | 8 ft ,1 in x 7 ft ,7 in |
| Main Level | Laundry Room | 5 ft ,4 in | 7 ft ,6 in | 5 ft ,4 in x 7 ft ,6 in |
| Main Level | Bedroom | 12 ft ,4 in | 10 ft ,5 in | 12 ft ,4 in x 10 ft ,5 in |
| Main Level | 4pc Bathroom | Measurements not available | ||
| Main Level | Bedroom | 10 ft ,5 in | 10 ft ,4 in | 10 ft ,5 in x 10 ft ,4 in |
https://www.realtor.ca/real-estate/28188417/6547-rochdale-boulevard-regina-mccarthy-park
Interested?
Contact us for more information

