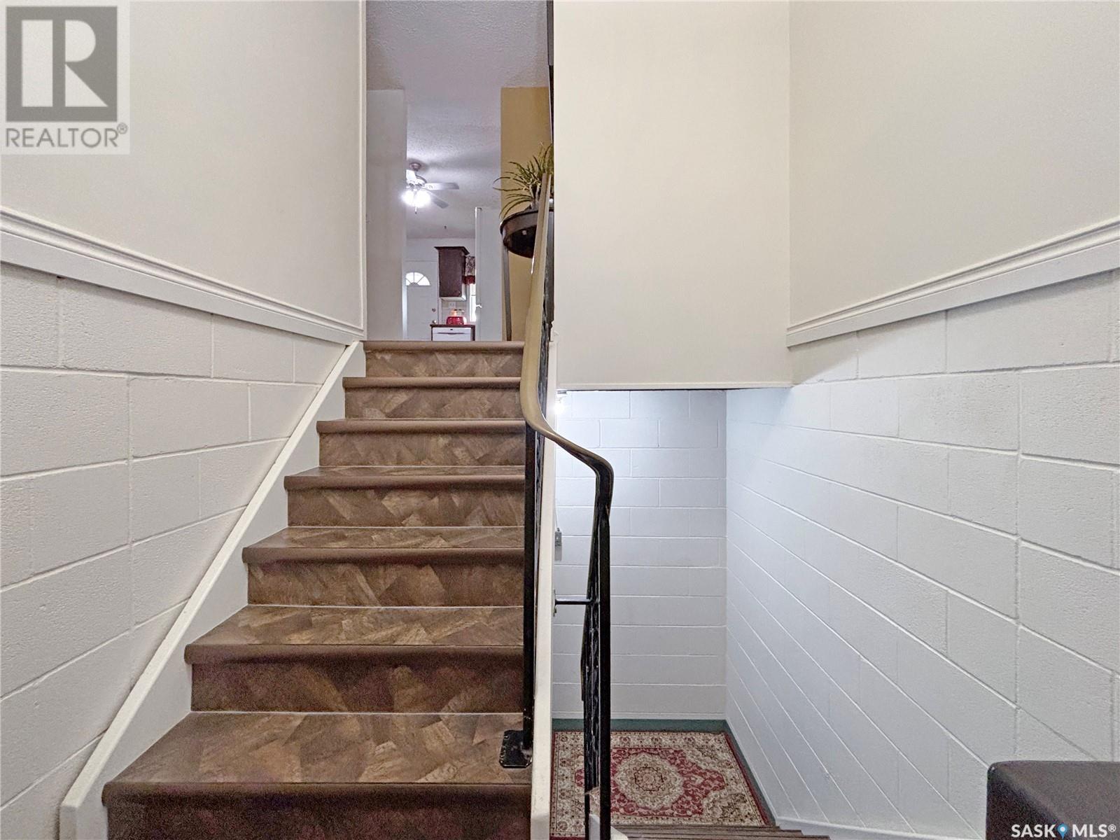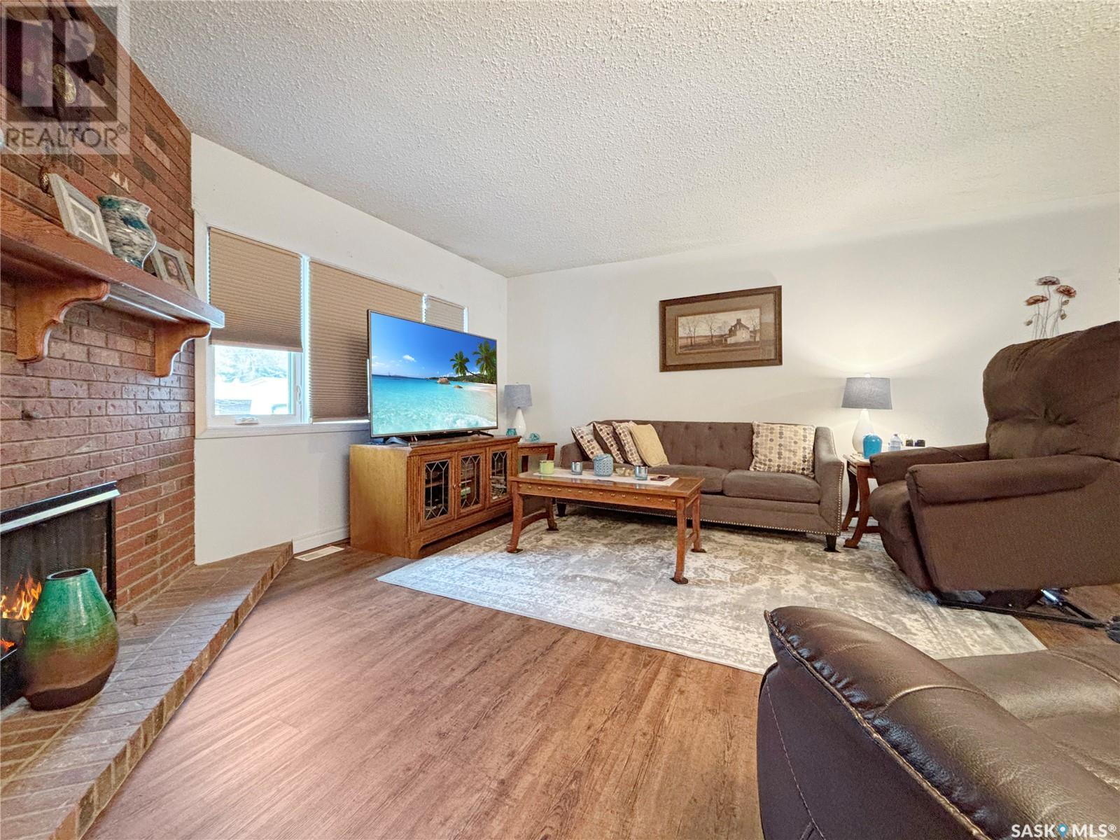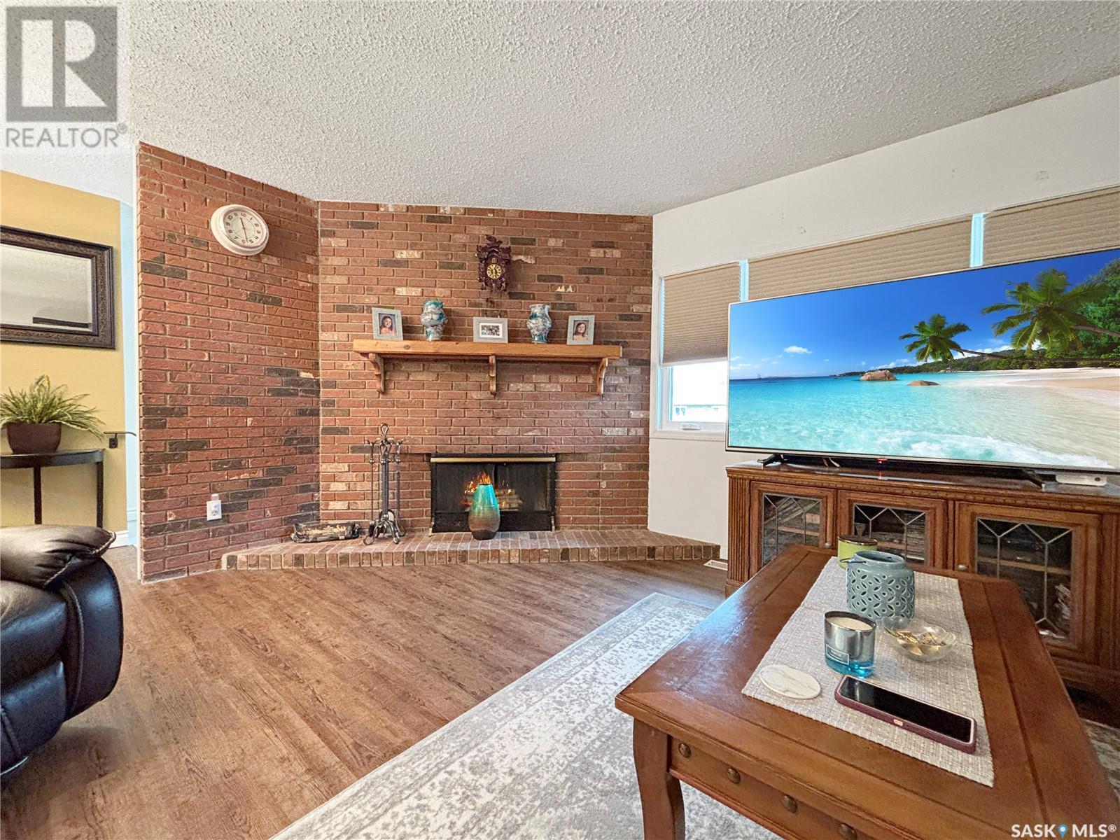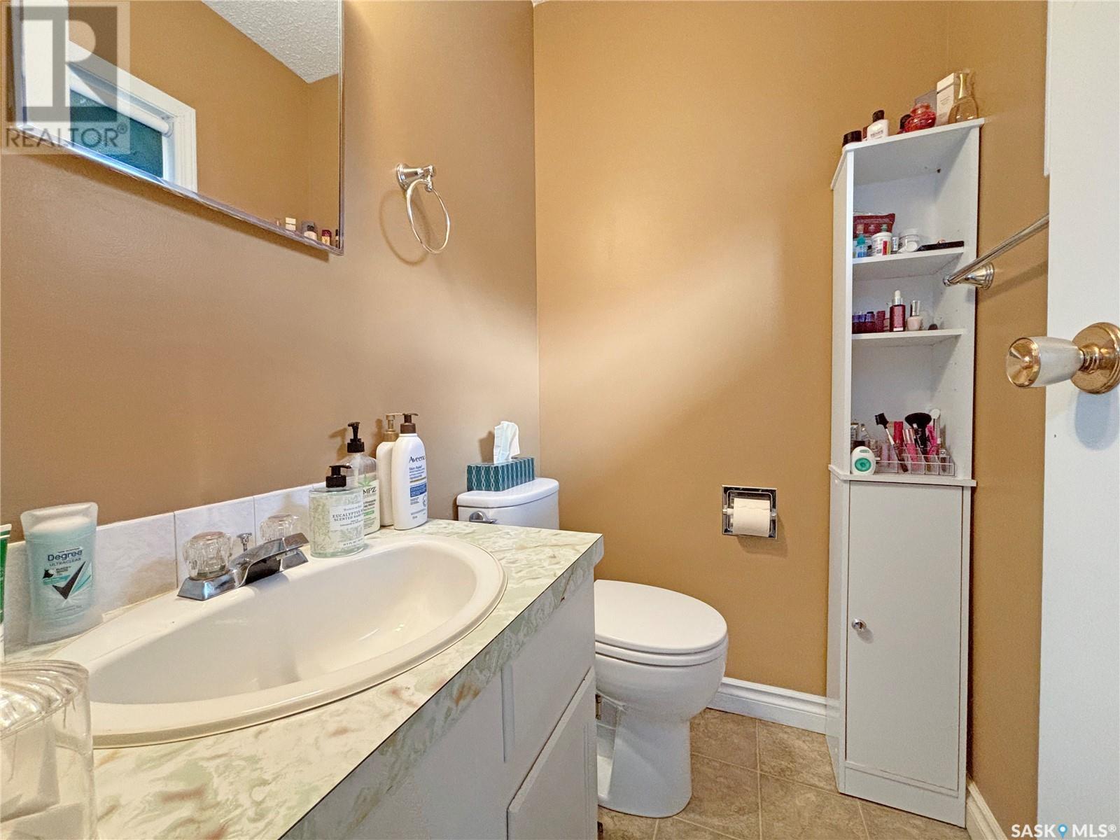4 Bedroom
3 Bathroom
1036 sqft
Bi-Level
Fireplace
Central Air Conditioning
Forced Air
Lawn
$289,900
Nicely updated 2+2 bedroom, 2 1/2 bath bi-level with a unique feature. This home has a concrete slab main floor so it feels solid underfoot and there’s very little sound transfer to the lower level. Updated flooring on the main, updated kitchen & bath, updated windows. Half bath off the master bedroom with newer toilet. Garden door to two-tier deck with concrete floor, a portion of the deck is covered. Lower level features a large family room with good-sized windows, 2 bedrooms and a 3/4 bath. High efficiency furnace. Central air conditioning. Double wide asphalt driveway to a great 28 x 28 detached garage. There’s backyard storage shed as well. (id:51699)
Property Details
|
MLS® Number
|
SK003202 |
|
Property Type
|
Single Family |
|
Neigbourhood
|
College Heights |
|
Features
|
Treed, Rectangular |
|
Structure
|
Deck |
Building
|
Bathroom Total
|
3 |
|
Bedrooms Total
|
4 |
|
Appliances
|
Washer, Refrigerator, Dishwasher, Dryer, Microwave, Freezer, Window Coverings, Garage Door Opener Remote(s), Storage Shed, Stove |
|
Architectural Style
|
Bi-level |
|
Basement Development
|
Finished |
|
Basement Type
|
Full (finished) |
|
Constructed Date
|
1976 |
|
Cooling Type
|
Central Air Conditioning |
|
Fireplace Fuel
|
Wood |
|
Fireplace Present
|
Yes |
|
Fireplace Type
|
Conventional |
|
Heating Fuel
|
Natural Gas |
|
Heating Type
|
Forced Air |
|
Size Interior
|
1036 Sqft |
|
Type
|
House |
Parking
|
Detached Garage
|
|
|
Parking Space(s)
|
4 |
Land
|
Acreage
|
No |
|
Fence Type
|
Fence |
|
Landscape Features
|
Lawn |
|
Size Frontage
|
65 Ft |
|
Size Irregular
|
7800.00 |
|
Size Total
|
7800 Sqft |
|
Size Total Text
|
7800 Sqft |
Rooms
| Level |
Type |
Length |
Width |
Dimensions |
|
Basement |
3pc Bathroom |
|
|
Measurements not available |
|
Basement |
Laundry Room |
|
|
Measurements not available |
|
Basement |
Family Room |
20 ft ,4 in |
15 ft ,2 in |
20 ft ,4 in x 15 ft ,2 in |
|
Basement |
Bedroom |
14 ft ,2 in |
8 ft ,11 in |
14 ft ,2 in x 8 ft ,11 in |
|
Basement |
Bedroom |
11 ft |
10 ft ,6 in |
11 ft x 10 ft ,6 in |
|
Main Level |
Living Room |
16 ft |
14 ft ,5 in |
16 ft x 14 ft ,5 in |
|
Main Level |
Dining Room |
12 ft ,3 in |
9 ft ,2 in |
12 ft ,3 in x 9 ft ,2 in |
|
Main Level |
Kitchen |
9 ft ,8 in |
11 ft ,10 in |
9 ft ,8 in x 11 ft ,10 in |
|
Main Level |
Bedroom |
11 ft ,11 in |
10 ft ,11 in |
11 ft ,11 in x 10 ft ,11 in |
|
Main Level |
Bedroom |
11 ft ,11 in |
10 ft ,2 in |
11 ft ,11 in x 10 ft ,2 in |
|
Main Level |
4pc Bathroom |
|
|
Measurements not available |
|
Main Level |
2pc Bathroom |
|
|
Measurements not available |
https://www.realtor.ca/real-estate/28192095/1812-centennial-crescent-north-battleford-college-heights


































