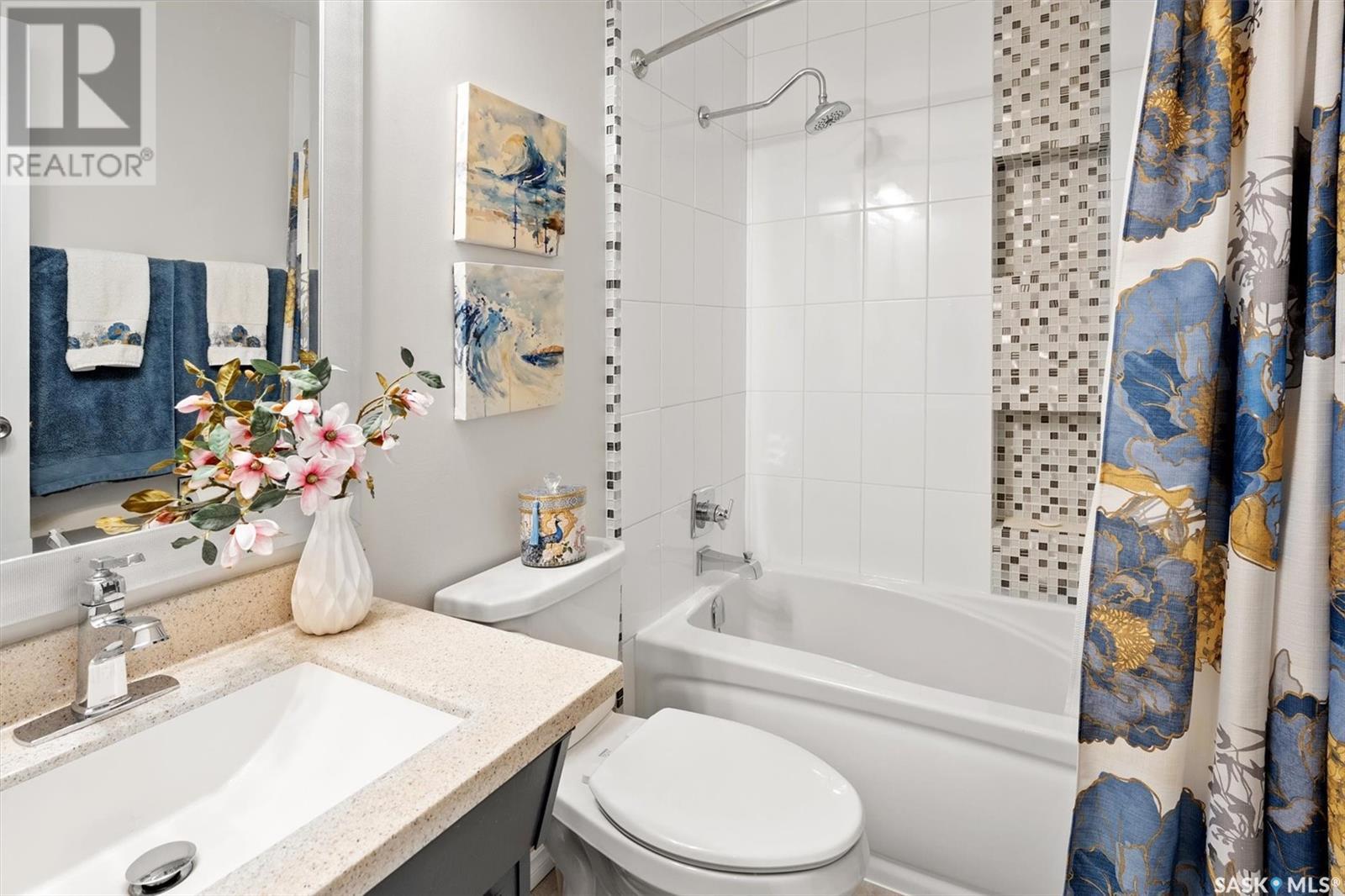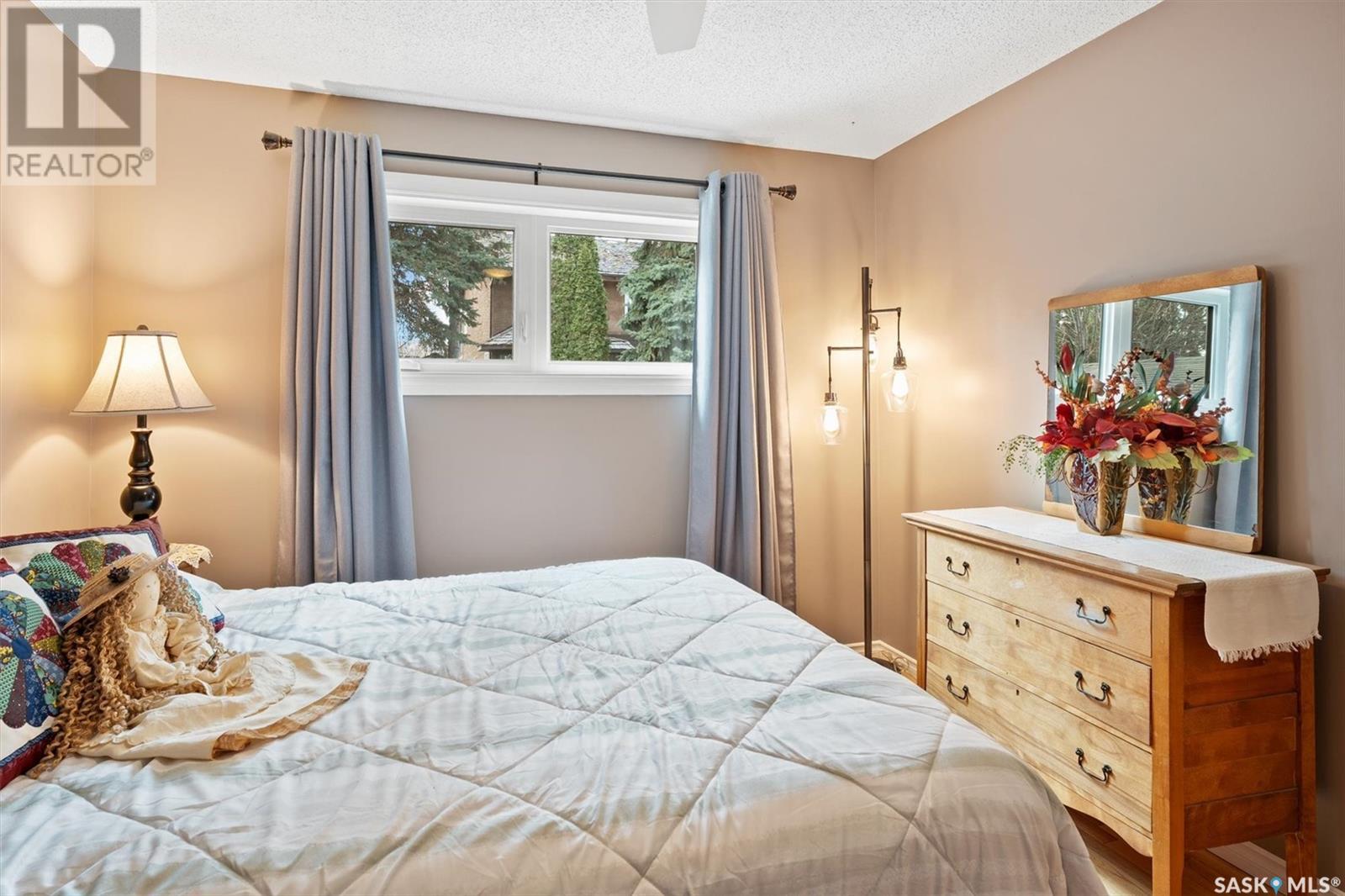4 Bedroom
3 Bathroom
1176 sqft
Bungalow
Forced Air
Garden Area
$449,900
Welcome to 658 Redberry Road, in Lawson Heights.This charming bungalow has everything you're looking for. Hardwood floors throughout the main floor, updated windows pride of ownership is obvious the moment you walk in. This bright and welcoming, and the layout is super functional with 3 bedrooms on the main floor along with 2 bathrooms. The basement is fully developed with a large family room, additional bedroom and bathroom.A heated single attached garage that leads to backyard retreat space beautifully maintained and ready for relaxing or entertaining. This home is close to schools and parks, and all the amenities of Lawson Heights. Please contact your favourite Realtor to book a private showing. (id:51699)
Property Details
|
MLS® Number
|
SK003164 |
|
Property Type
|
Single Family |
|
Neigbourhood
|
Lawson Heights |
|
Features
|
Treed, Double Width Or More Driveway |
|
Structure
|
Deck |
Building
|
Bathroom Total
|
3 |
|
Bedrooms Total
|
4 |
|
Appliances
|
Washer, Refrigerator, Dishwasher, Dryer, Window Coverings, Hood Fan, Storage Shed, Stove |
|
Architectural Style
|
Bungalow |
|
Basement Development
|
Finished |
|
Basement Type
|
Full (finished) |
|
Constructed Date
|
1979 |
|
Heating Fuel
|
Natural Gas |
|
Heating Type
|
Forced Air |
|
Stories Total
|
1 |
|
Size Interior
|
1176 Sqft |
|
Type
|
House |
Parking
|
Attached Garage
|
|
|
R V
|
|
|
Heated Garage
|
|
|
Parking Space(s)
|
4 |
Land
|
Acreage
|
No |
|
Fence Type
|
Fence |
|
Landscape Features
|
Garden Area |
|
Size Irregular
|
6376.00 |
|
Size Total
|
6376 Sqft |
|
Size Total Text
|
6376 Sqft |
Rooms
| Level |
Type |
Length |
Width |
Dimensions |
|
Basement |
Family Room |
|
|
28'2 x 25'6 |
|
Basement |
Bedroom |
|
|
10'11 x 12'5 |
|
Basement |
3pc Bathroom |
|
|
x-x x x-x |
|
Basement |
Laundry Room |
|
|
10'5 x 12'8 |
|
Basement |
Other |
|
|
Measurements not available |
|
Main Level |
Living Room |
|
|
16'11 x 15'6 |
|
Main Level |
Dining Room |
|
|
8'7 x 10'10 |
|
Main Level |
Kitchen |
|
|
8'11 x 12'8 |
|
Main Level |
Bedroom |
|
|
7'9 x 10'3 |
|
Main Level |
Bedroom |
|
|
11' x 10'3 |
|
Main Level |
4pc Bathroom |
|
|
x-x x x-x |
|
Main Level |
Primary Bedroom |
|
|
9'9 x 12'6 |
|
Main Level |
2pc Ensuite Bath |
|
|
x-x x x-x |
https://www.realtor.ca/real-estate/28192012/658-redberry-road-saskatoon-lawson-heights


















































