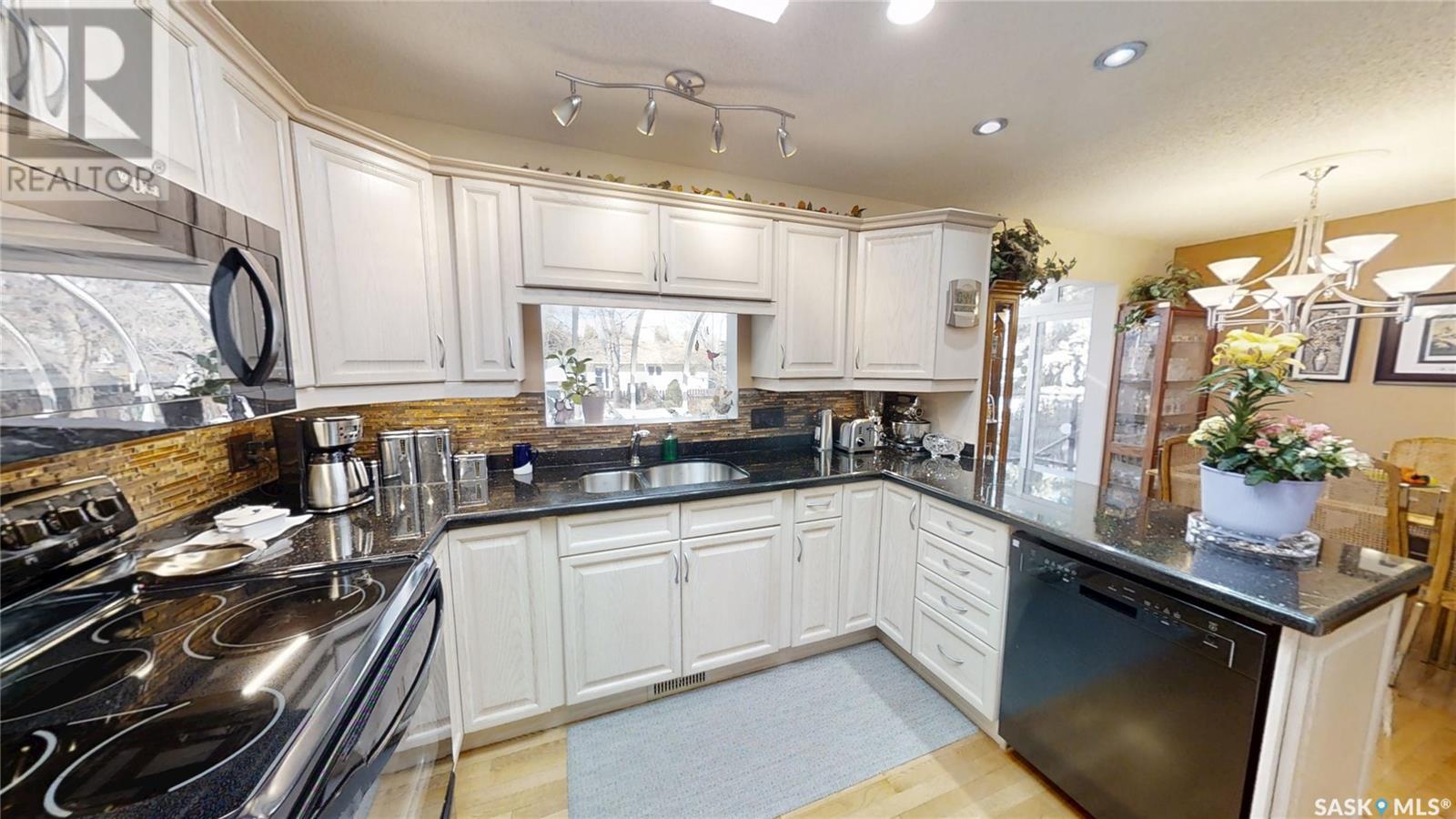706 Wollaston Court Saskatoon, Saskatchewan S7J 4E5
2 Bedroom
3 Bathroom
1270 sqft
Bi-Level
Fireplace
Central Air Conditioning
Forced Air
Lawn, Underground Sprinkler, Garden Area
$559,900
Very well maintained and continually improved over the years by the original owners, This bi-level home now features large primary bedroom with 3 pc bath, dressing area and patio doors to deck over looking your own peace of tranquility. Lower level is complete with bedroom, bath, and recreation room with fireplace. Heated garage with garage doors at both front and rear. Enjoy coffee on the patio while sitting in amongst the lush gardens or chose to spend time in your year round sunroom by the fireplace. Minutes away from 8th Street amenities, Rosewood, Costco, parks and schools. (id:51699)
Property Details
| MLS® Number | SK003157 |
| Property Type | Single Family |
| Neigbourhood | Lakeview SA |
| Features | Treed, Rectangular |
| Structure | Deck, Patio(s) |
Building
| Bathroom Total | 3 |
| Bedrooms Total | 2 |
| Appliances | Washer, Refrigerator, Dishwasher, Dryer, Microwave, Freezer, Garburator, Window Coverings, Garage Door Opener Remote(s), Central Vacuum, Stove |
| Architectural Style | Bi-level |
| Basement Type | Full |
| Constructed Date | 1983 |
| Cooling Type | Central Air Conditioning |
| Fireplace Fuel | Electric |
| Fireplace Present | Yes |
| Fireplace Type | Conventional |
| Heating Fuel | Natural Gas |
| Heating Type | Forced Air |
| Size Interior | 1270 Sqft |
| Type | House |
Parking
| Attached Garage | |
| Interlocked | |
| Heated Garage | |
| Parking Space(s) | 3 |
Land
| Acreage | No |
| Fence Type | Fence |
| Landscape Features | Lawn, Underground Sprinkler, Garden Area |
| Size Frontage | 62 Ft |
| Size Irregular | 62x110 |
| Size Total Text | 62x110 |
Rooms
| Level | Type | Length | Width | Dimensions |
|---|---|---|---|---|
| Basement | Other | Measurements not available | ||
| Basement | Bedroom | 4 ft ,3 in | 4 ft ,3 in x Measurements not available | |
| Basement | Laundry Room | Measurements not available | ||
| Basement | 3pc Bathroom | Measurements not available | ||
| Basement | Other | Measurements not available | ||
| Main Level | Living Room | Measurements not available | ||
| Main Level | Kitchen/dining Room | Measurements not available | ||
| Main Level | Sunroom | 5 ft ,5 in | 3 ft | 5 ft ,5 in x 3 ft |
| Main Level | Primary Bedroom | 3 ft ,9 in | Measurements not available x 3 ft ,9 in | |
| Main Level | Other | Measurements not available | ||
| Main Level | 3pc Bathroom | Measurements not available | ||
| Main Level | 4pc Bathroom | Measurements not available |
https://www.realtor.ca/real-estate/28191191/706-wollaston-court-saskatoon-lakeview-sa
Interested?
Contact us for more information







































