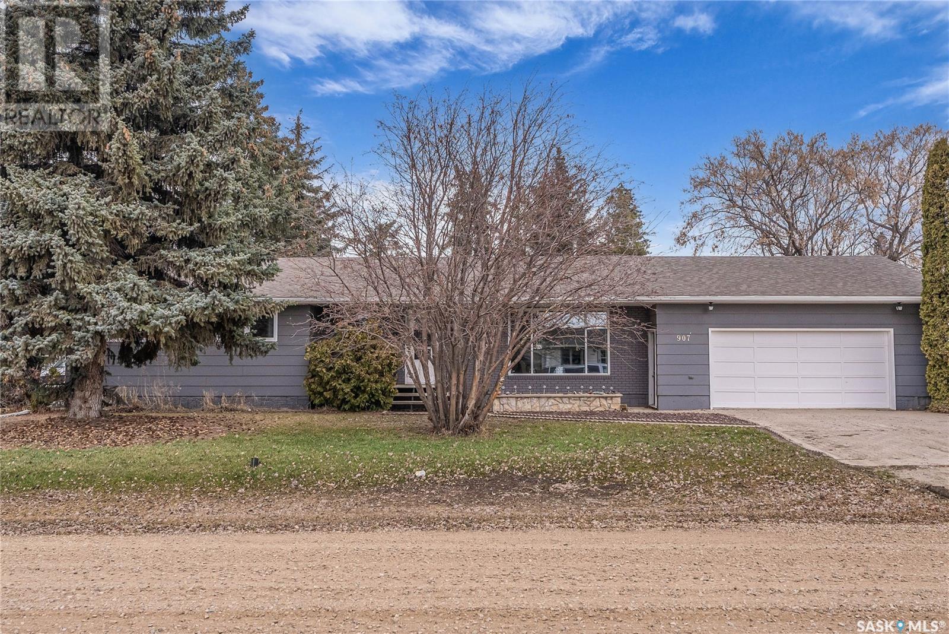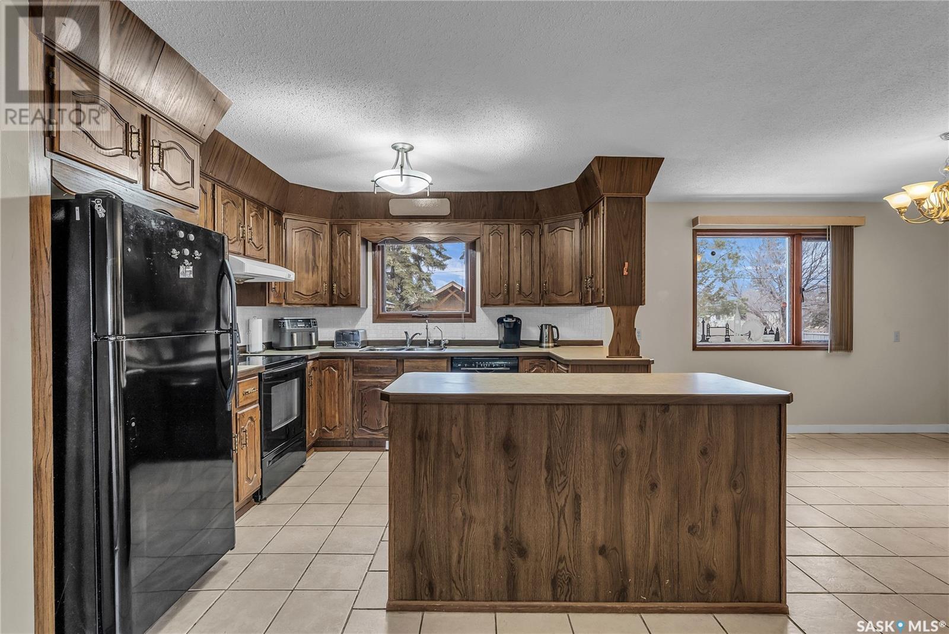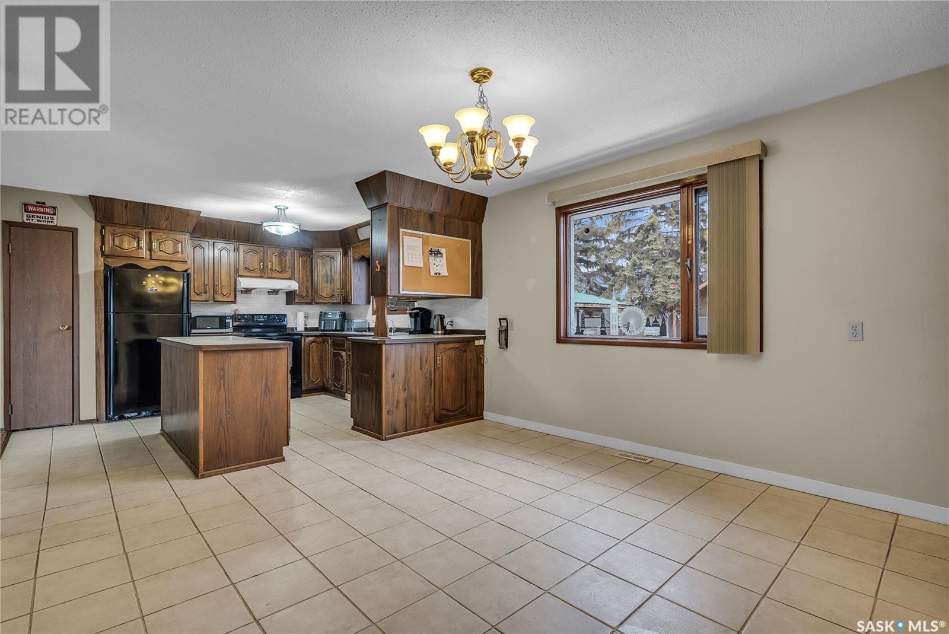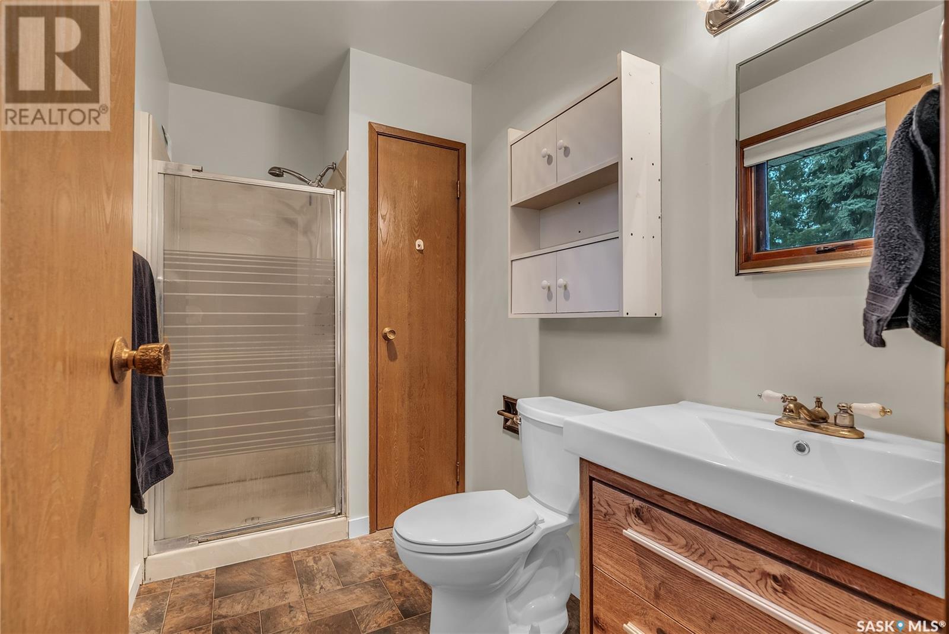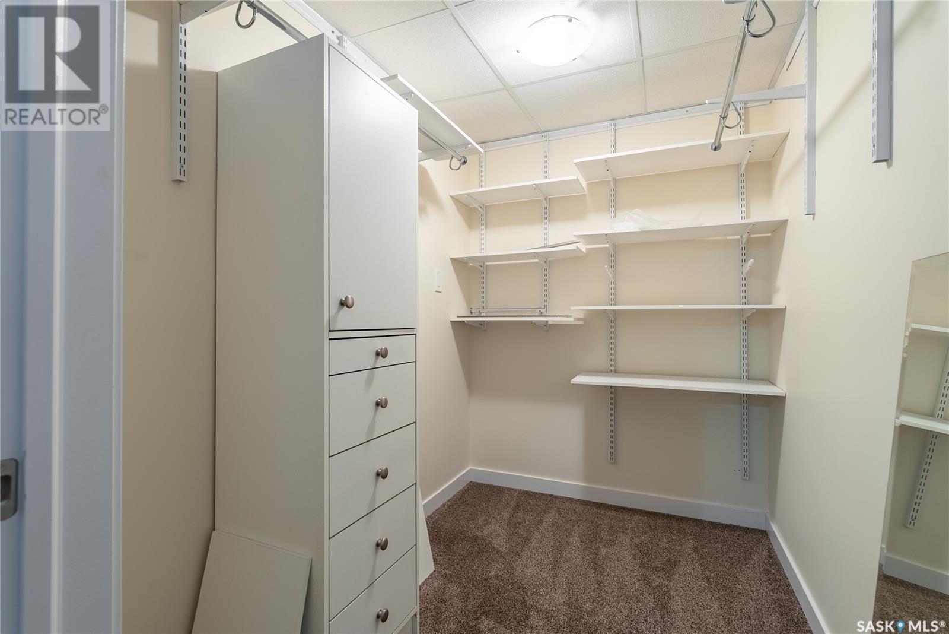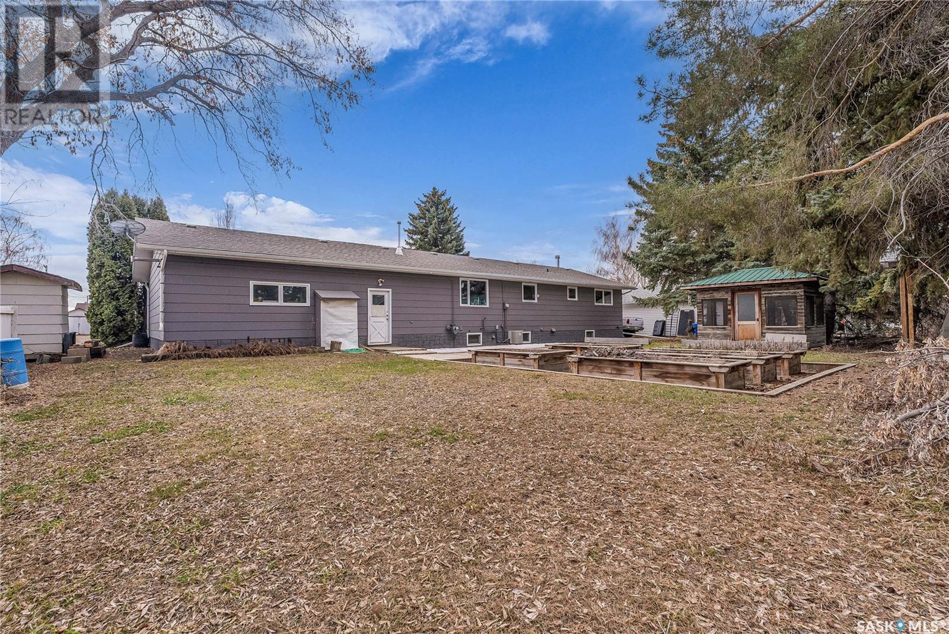5 Bedroom
3 Bathroom
1492 sqft
Bungalow
Fireplace
Central Air Conditioning
Forced Air
Lawn, Garden Area
$269,900
Must see this 1492 sq ft bungalow with over sized double garage located in Perdue Sk. Walk in and you will notice the large living room with lots of natural night, nice sized kitchen with tons of counter space to cook those family dinners, large dining room area with room for the entire family. Total of 3 bedrooms on main including a spacious primary bedroom with 3 pc ensuite, an office and another full bath. This home has over sized double attached garage with direct entry with a sink to clean up right in the entry. Basement is fully finished with 2 more bedrooms a full bath, large games area with room for pool table, along with a large family room with plenty of room for family movies. Moving out side you have a huge lot perfect for kids to run around and enjoy out door activities. Phone your favourite Realtor to view this beautiful bungalow. (id:51699)
Property Details
|
MLS® Number
|
SK003188 |
|
Property Type
|
Single Family |
|
Features
|
Treed, Lane, Rectangular, Sump Pump |
|
Structure
|
Patio(s) |
Building
|
Bathroom Total
|
3 |
|
Bedrooms Total
|
5 |
|
Appliances
|
Refrigerator, Dishwasher, Window Coverings, Garage Door Opener Remote(s), Stove |
|
Architectural Style
|
Bungalow |
|
Basement Development
|
Finished |
|
Basement Type
|
Full (finished) |
|
Constructed Date
|
1978 |
|
Cooling Type
|
Central Air Conditioning |
|
Fireplace Fuel
|
Wood |
|
Fireplace Present
|
Yes |
|
Fireplace Type
|
Conventional |
|
Heating Fuel
|
Natural Gas |
|
Heating Type
|
Forced Air |
|
Stories Total
|
1 |
|
Size Interior
|
1492 Sqft |
|
Type
|
House |
Parking
|
Attached Garage
|
|
|
Heated Garage
|
|
|
Parking Space(s)
|
4 |
Land
|
Acreage
|
No |
|
Fence Type
|
Partially Fenced |
|
Landscape Features
|
Lawn, Garden Area |
|
Size Frontage
|
95 Ft |
|
Size Irregular
|
95x120 |
|
Size Total Text
|
95x120 |
Rooms
| Level |
Type |
Length |
Width |
Dimensions |
|
Basement |
Family Room |
|
|
14' x 13'2'' |
|
Basement |
Other |
|
|
28'8'' x 21'4'' |
|
Basement |
Bedroom |
|
|
10' x 11' |
|
Basement |
Bedroom |
13 ft |
|
13 ft x Measurements not available |
|
Basement |
4pc Bathroom |
|
|
Measurements not available |
|
Main Level |
Living Room |
|
|
18'10 x 12' |
|
Main Level |
Kitchen |
|
|
11' x 12' |
|
Main Level |
Dining Room |
|
12 ft |
Measurements not available x 12 ft |
|
Main Level |
4pc Bathroom |
|
|
Measurements not available |
|
Main Level |
Den |
|
|
7'7'' x 7'9'' |
|
Main Level |
Bedroom |
|
|
12'3'' x 12'9'' |
|
Main Level |
3pc Ensuite Bath |
|
|
Measurements not available |
|
Main Level |
Bedroom |
|
|
10'9'' x 11'8'' |
|
Main Level |
Bedroom |
|
|
9'9'' x 11'9'' |
https://www.realtor.ca/real-estate/28191189/907-n-avenue-perdue


