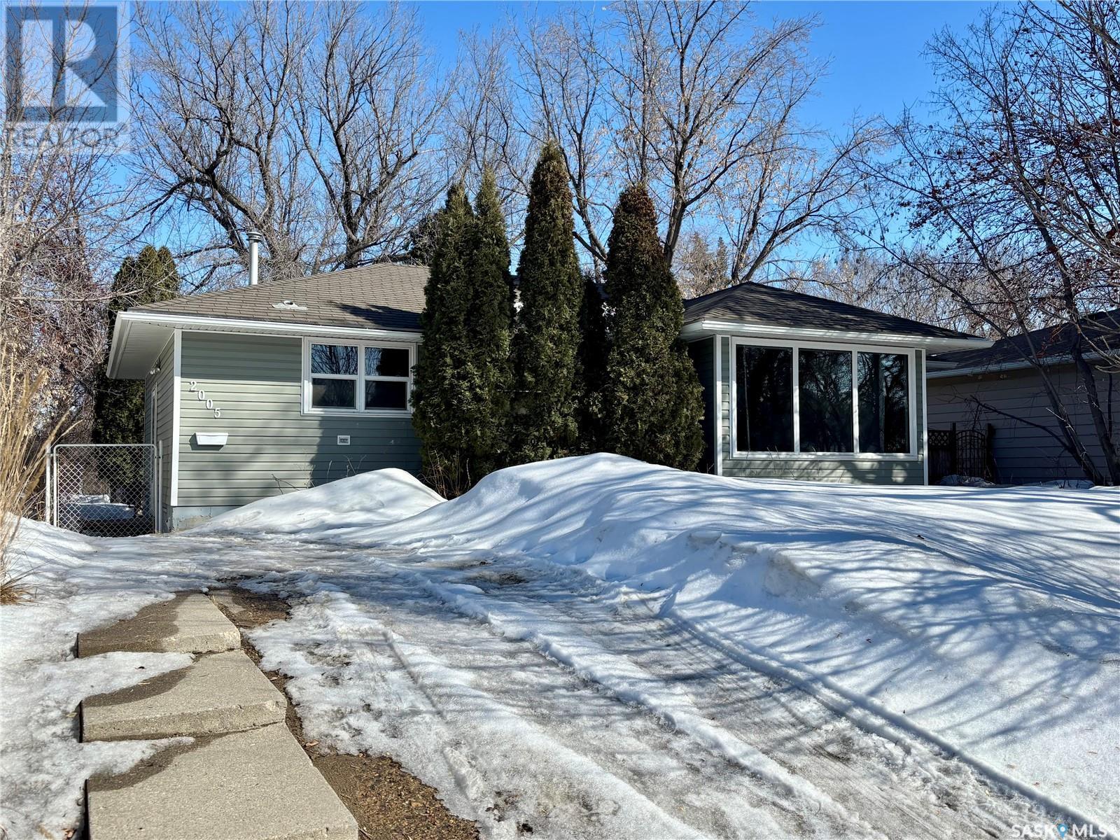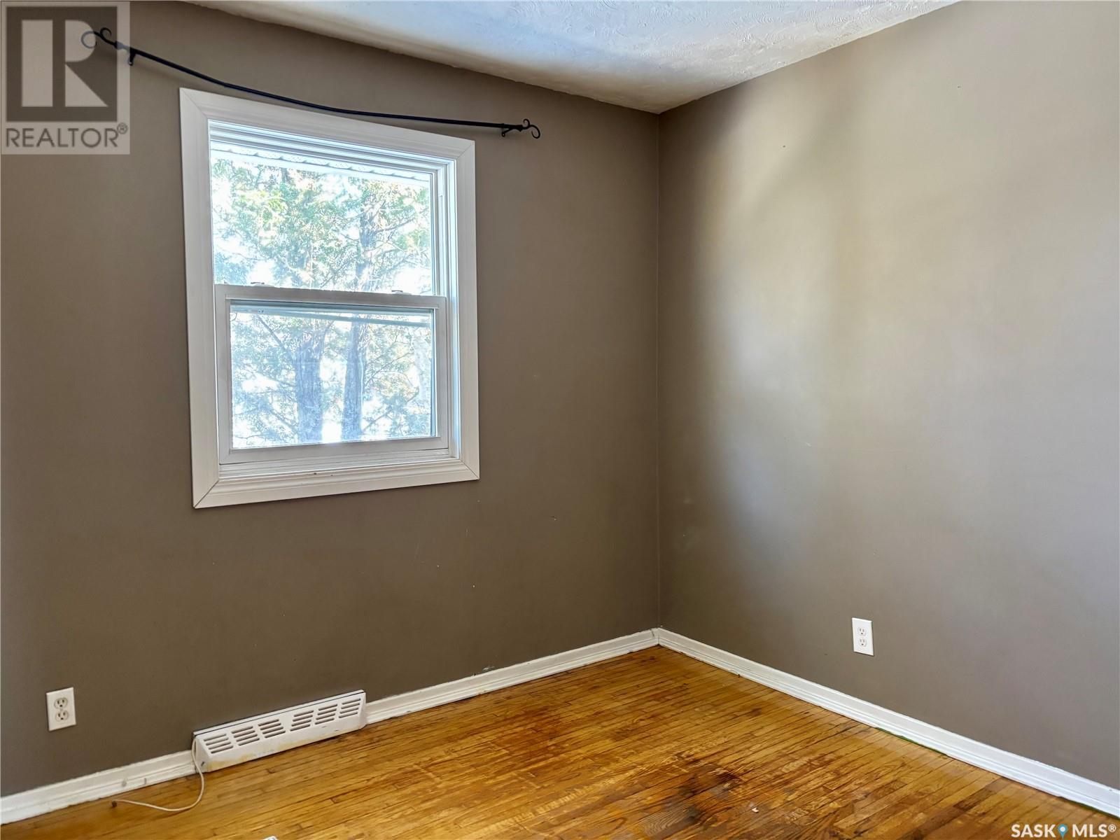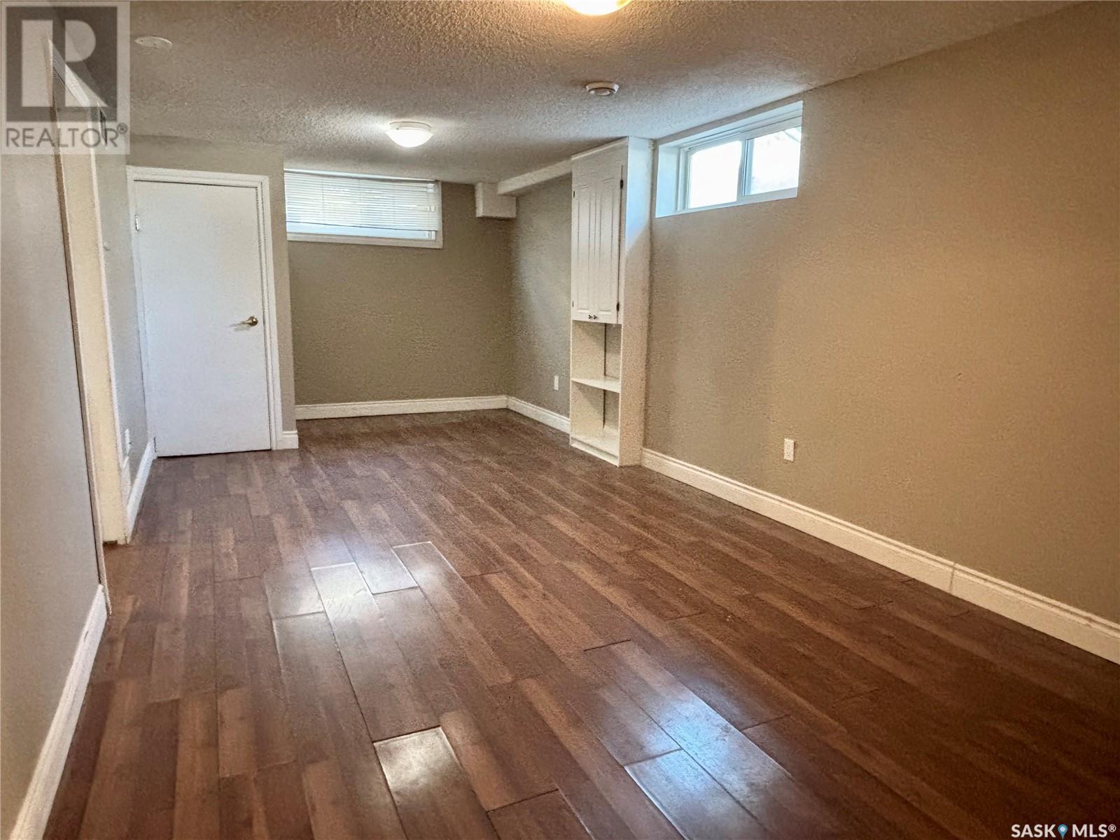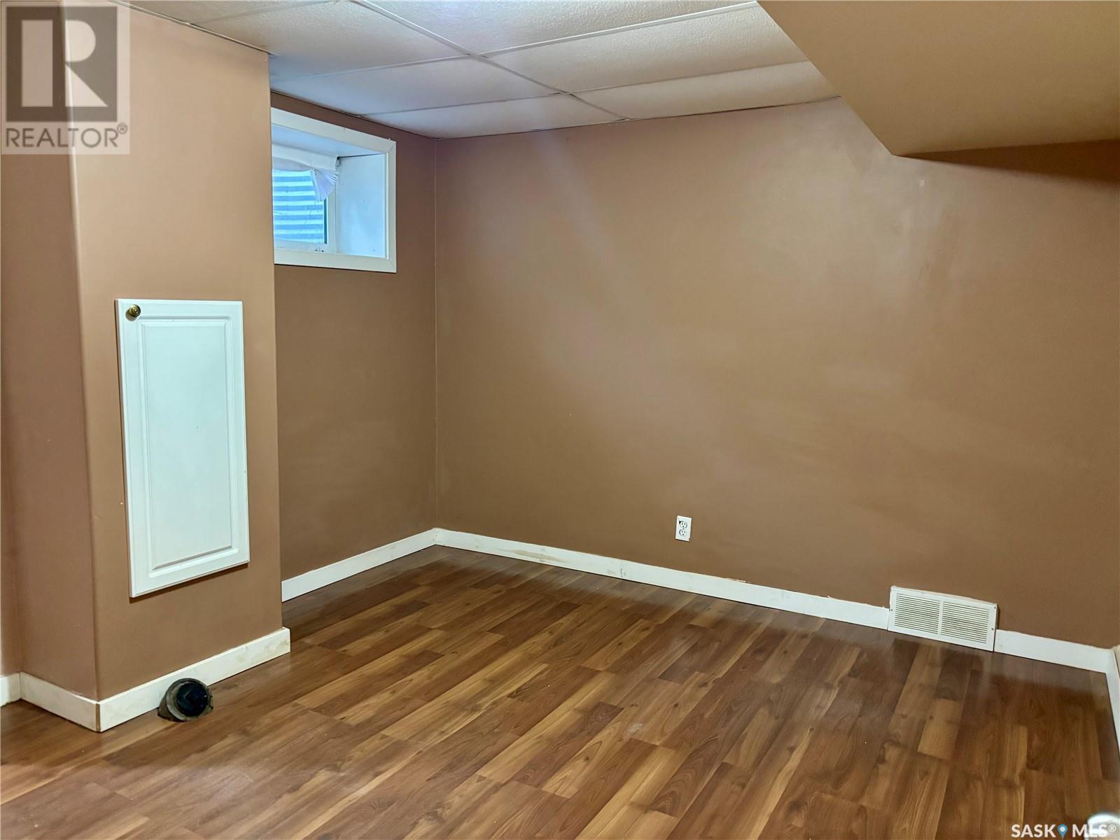5 Bedroom
2 Bathroom
1080 sqft
Bungalow
Forced Air
Lawn
$419,900
Wowee!! Don't miss this one. Right across from Aden Bowman High School in one of Saskatoon's nicest East side neighborhoods, Adelaide/Churchill . Nice sized Bungalow with Oak Hardwood floors on main level, large and sunny Living room. 3 good sized bedrooms with newer PVC double hung windows. The Basement offers you tons of upside for family living or a convenient Mortgage Helper with a large Living room, 4 piece bathroom, a Kitchen area, and 2 nice bedrooms. This accommodation can be easily updated to be a permitted 2 bedroom suite with Egress windows in every room!. New Water Heater in 2024, newer shingles. Don't forget the massive rear yard with room for a Huge Garage/Garden Suite! This once can be real money maker! Don't miss out! (id:51699)
Property Details
|
MLS® Number
|
SK003242 |
|
Property Type
|
Single Family |
|
Neigbourhood
|
Adelaide/Churchill |
|
Features
|
Rectangular |
Building
|
Bathroom Total
|
2 |
|
Bedrooms Total
|
5 |
|
Appliances
|
Washer, Refrigerator, Dishwasher, Dryer, Stove |
|
Architectural Style
|
Bungalow |
|
Basement Type
|
Full |
|
Constructed Date
|
1954 |
|
Heating Type
|
Forced Air |
|
Stories Total
|
1 |
|
Size Interior
|
1080 Sqft |
|
Type
|
House |
Parking
Land
|
Acreage
|
No |
|
Landscape Features
|
Lawn |
|
Size Frontage
|
50 Ft |
|
Size Irregular
|
7392.00 |
|
Size Total
|
7392 Sqft |
|
Size Total Text
|
7392 Sqft |
Rooms
| Level |
Type |
Length |
Width |
Dimensions |
|
Basement |
Kitchen |
|
|
10'10" x 9'9" |
|
Basement |
Living Room |
|
|
22'8' x 11'5'' |
|
Basement |
Bedroom |
|
|
11'9" x 10'10" |
|
Basement |
Bedroom |
|
|
10'8'' x 9'9'' |
|
Basement |
4pc Bathroom |
|
|
7' x 5' |
|
Main Level |
Living Room |
|
|
18'4'' x 11'5'' |
|
Main Level |
Kitchen |
|
|
11'5'' x 9'2'' |
|
Main Level |
4pc Bathroom |
|
|
8' x 5' |
|
Main Level |
Bedroom |
|
|
10' x 9' |
|
Main Level |
Bedroom |
|
|
12'8'' x 10'1'' |
|
Main Level |
Bedroom |
|
|
10'10" x 9'1" |
https://www.realtor.ca/real-estate/28192592/2005-clarence-avenue-s-saskatoon-adelaidechurchill


































