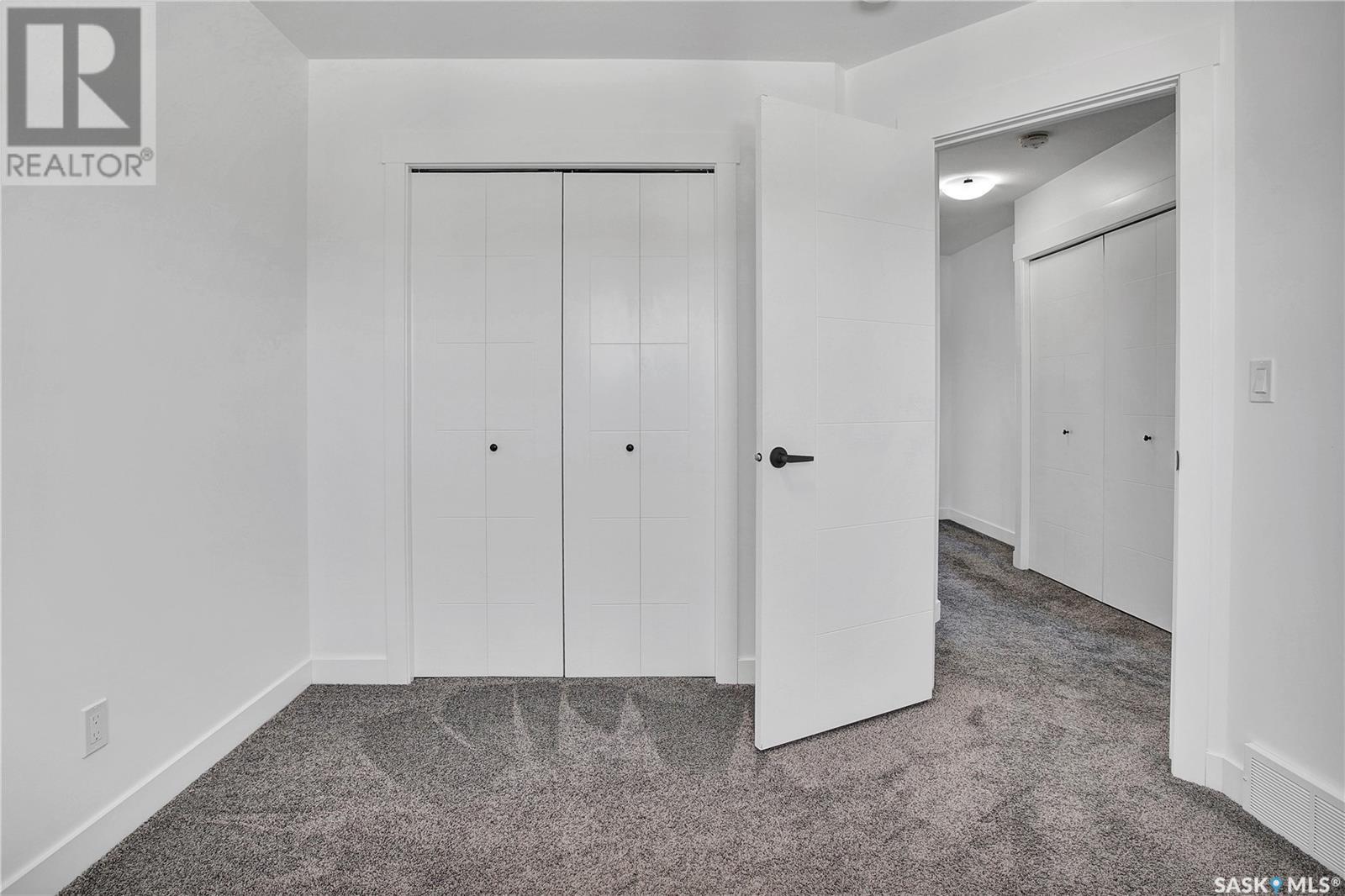3 Bedroom
3 Bathroom
1581 sqft
2 Level
Fireplace
Central Air Conditioning
Forced Air
Lawn
$574,900
Welcome to 167 Chelsom Bend. Built in 2022, this Edgewater built home features 3 bedrooms, 3 bathrooms, and a modern layout. The kitchen is sleek and functional with stainless steel appliances, a spacious walk-through pantry, and a large island perfect for morning coffee or casual hosting. The open-concept living and dining areas flow together seamlessly, anchored by a custom fireplace feature. Upstairs, you’ll find three bedrooms, including a spacious primary retreat with a statement wall, huge walk-in closet, and 4-piece ensuite. The basement is ready for your personal touch, and the fully landscaped backyard includes a large deck. Plus, you’ll love the insulated and heated double attached garage. Located in desirable and family-friendly Brighton neighbourhood, close to parks, trails, and local amenities. (id:51699)
Property Details
|
MLS® Number
|
SK003228 |
|
Property Type
|
Single Family |
|
Neigbourhood
|
Brighton |
|
Features
|
Lane, Sump Pump |
|
Structure
|
Deck |
Building
|
Bathroom Total
|
3 |
|
Bedrooms Total
|
3 |
|
Appliances
|
Washer, Refrigerator, Dishwasher, Dryer, Microwave, Garage Door Opener Remote(s), Stove |
|
Architectural Style
|
2 Level |
|
Basement Development
|
Unfinished |
|
Basement Type
|
Full (unfinished) |
|
Constructed Date
|
2022 |
|
Cooling Type
|
Central Air Conditioning |
|
Fireplace Fuel
|
Electric |
|
Fireplace Present
|
Yes |
|
Fireplace Type
|
Conventional |
|
Heating Fuel
|
Natural Gas |
|
Heating Type
|
Forced Air |
|
Stories Total
|
2 |
|
Size Interior
|
1581 Sqft |
|
Type
|
House |
Parking
|
Attached Garage
|
|
|
Heated Garage
|
|
|
Parking Space(s)
|
4 |
Land
|
Acreage
|
No |
|
Fence Type
|
Fence |
|
Landscape Features
|
Lawn |
|
Size Irregular
|
4143.00 |
|
Size Total
|
4143 Sqft |
|
Size Total Text
|
4143 Sqft |
Rooms
| Level |
Type |
Length |
Width |
Dimensions |
|
Second Level |
Primary Bedroom |
12 ft |
12 ft ,9 in |
12 ft x 12 ft ,9 in |
|
Second Level |
Bedroom |
9 ft ,10 in |
11 ft |
9 ft ,10 in x 11 ft |
|
Second Level |
Bedroom |
10 ft ,10 in |
10 ft ,10 in |
10 ft ,10 in x 10 ft ,10 in |
|
Second Level |
4pc Bathroom |
|
|
x x x |
|
Second Level |
4pc Bathroom |
|
|
x x x |
|
Second Level |
Laundry Room |
|
|
x x x |
|
Main Level |
Kitchen |
9 ft ,2 in |
14 ft |
9 ft ,2 in x 14 ft |
|
Main Level |
Living Room |
13 ft |
16 ft |
13 ft x 16 ft |
|
Main Level |
Dining Room |
9 ft ,6 in |
11 ft ,5 in |
9 ft ,6 in x 11 ft ,5 in |
|
Main Level |
2pc Bathroom |
|
|
x x x |
https://www.realtor.ca/real-estate/28195076/167-chelsom-bend-saskatoon-brighton
































