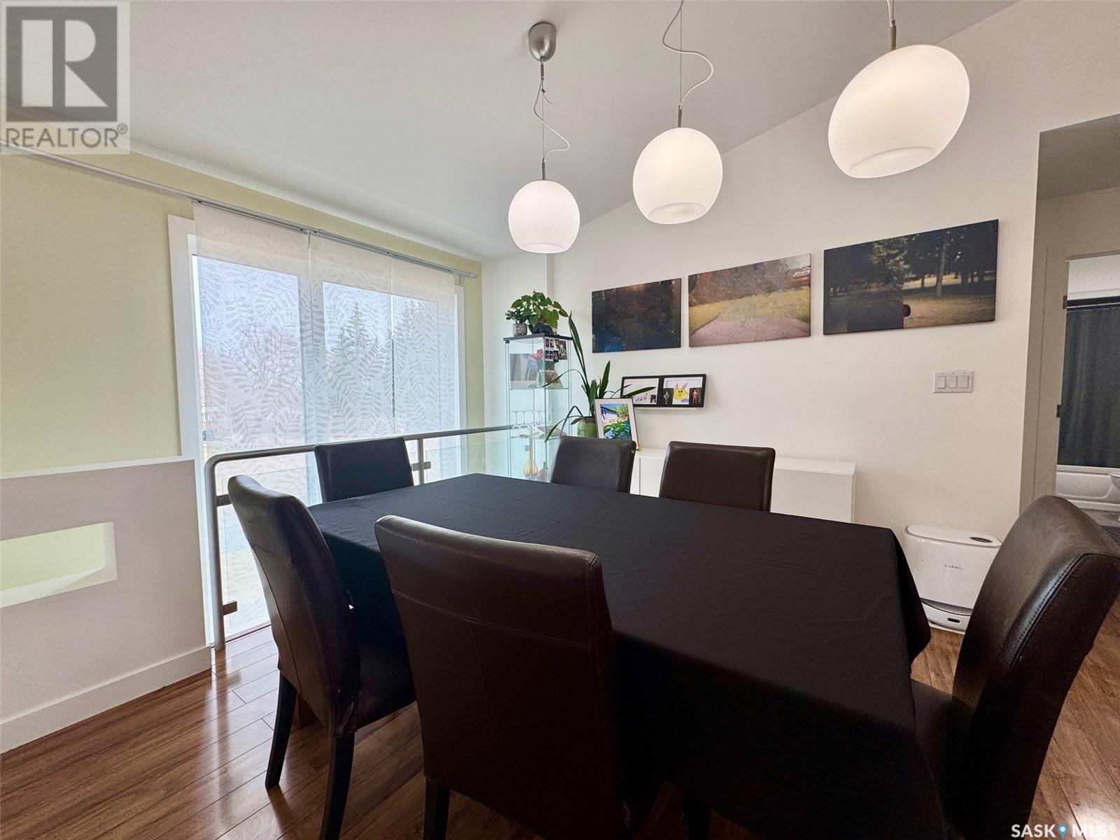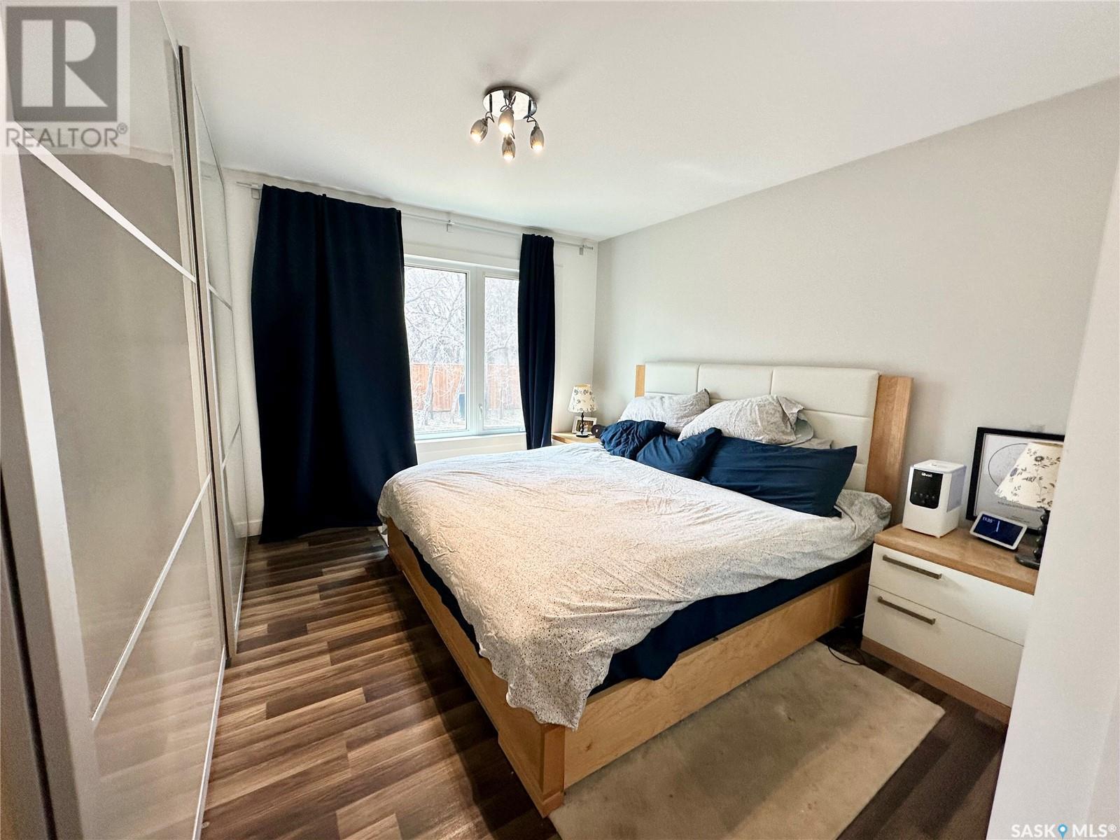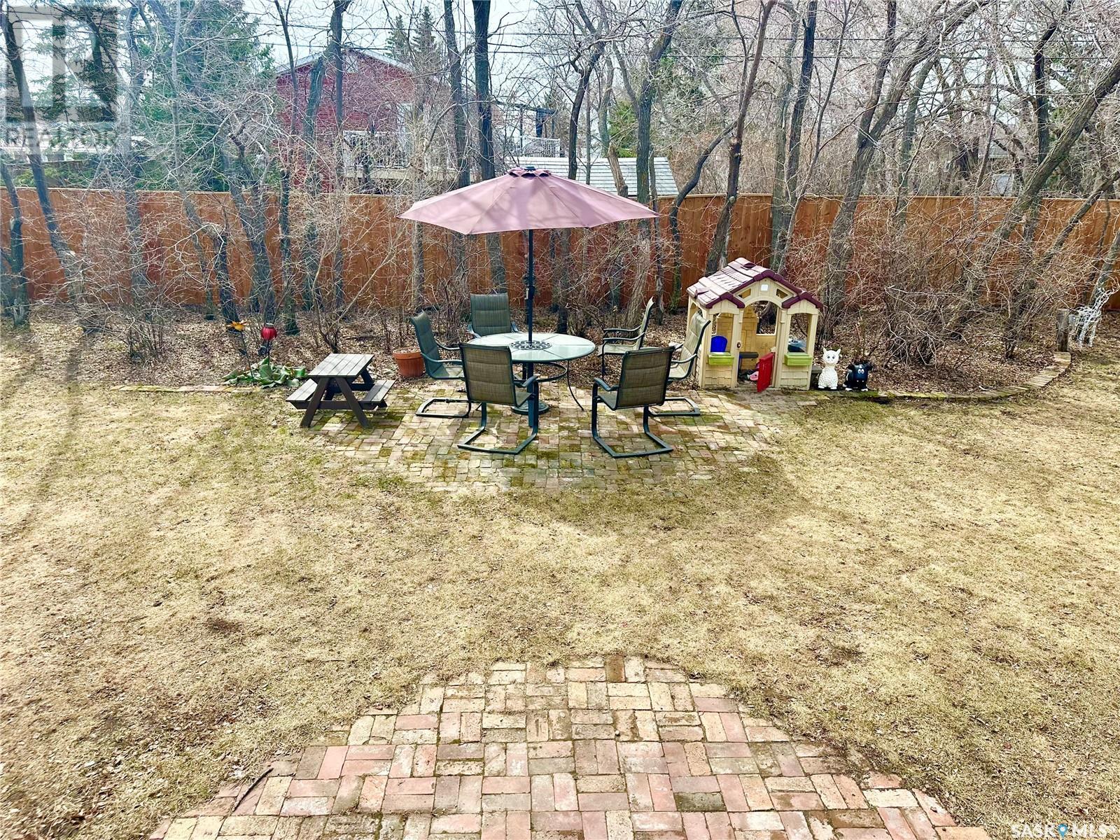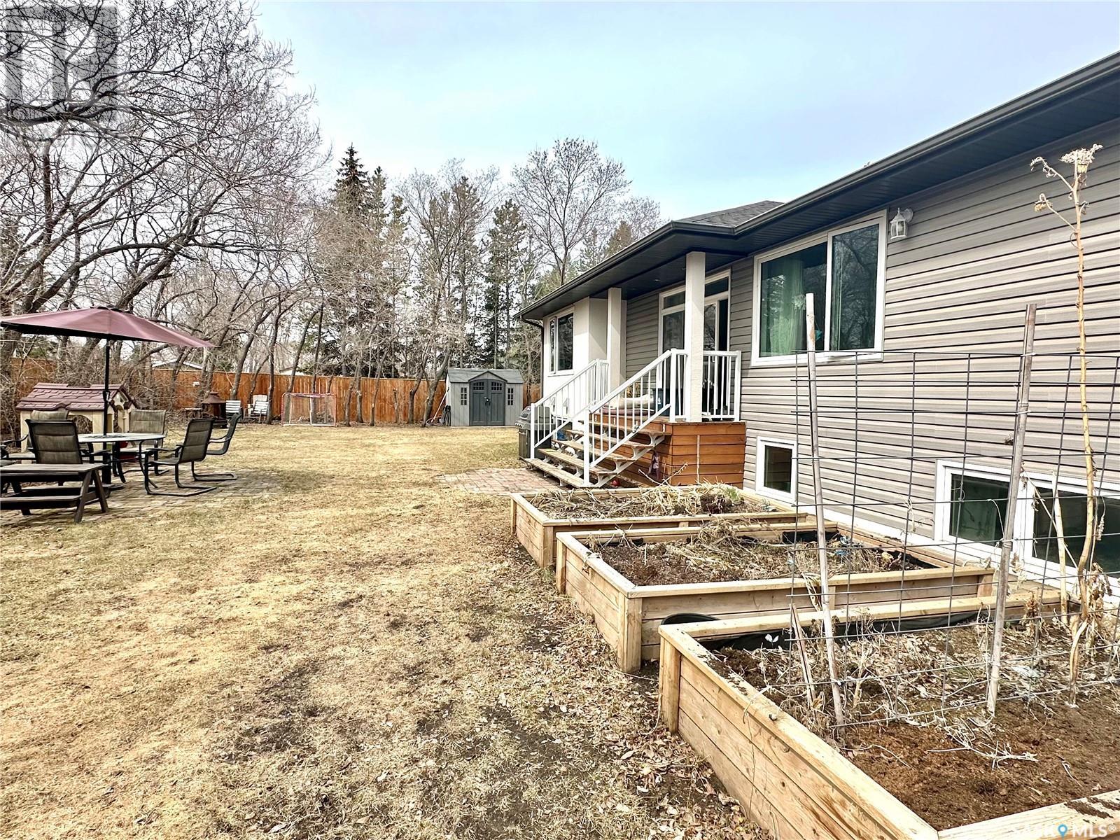5 Bedroom
3 Bathroom
1435 sqft
Bi-Level
Central Air Conditioning, Air Exchanger
Forced Air, Hot Water, In Floor Heating
Lawn, Underground Sprinkler, Garden Area
$499,900
Located on a quiet street in the community of Battleford, this show-stopping bi-level home, built in 2011, sits on an expansive corner lot that offers the feel of your very own private, treed park. Thoughtfully designed, this property provides a blend of modern elegance, functional space, and peaceful surroundings. The main level is flooded with natural light and features two spacious bedrooms, a well-appointed 5-piece bathroom, and a large primary suite complete with a luxurious jetted corner tub in the private ensuite. The stunning, contemporary kitchen is a chef’s dream, boasting quartz countertops, a cooktop, wall oven, built-in microwave, new dishwasher, ample cabinetry, and a large island. The bright and welcoming basement showcases oversized windows that enhance the inviting atmosphere. This level includes a large recreation room, two oversized bedrooms, a 3-piece bathroom that is thoughtfully integrated with the laundry area, and a dedicated storage room. Mechanical systems are housed in two separate rooms, one of which offers additional storage space. Most of the large windows throughout the home are triple-pane, and the home is equipped with a high-efficiency furnace, newly installed central air conditioning, a power-vented hot water tank, an air exchanger, an electric boiler delivering in-floor heat to both the basement and the garage, and a 200-amp electrical panel. The fully fenced backyard is beautifully landscaped with underground sprinklers, raised garden beds, a spacious deck, patio area, natural gas BBQ hookup, a smoker, and a large chiminea—all included in the sale. The heated triple car garage features a convenient sink, both in-floor and forced air heating, with a double door, an oversized single door, and a convenient pass-through door to the backyard. Ideally situated near river valley trails and parks, this exceptional property combines luxury, comfort, and location—making it the perfect place to call home. (id:51699)
Property Details
|
MLS® Number
|
SK003290 |
|
Property Type
|
Single Family |
|
Features
|
Treed, Rectangular |
|
Structure
|
Deck |
Building
|
Bathroom Total
|
3 |
|
Bedrooms Total
|
5 |
|
Appliances
|
Washer, Refrigerator, Dishwasher, Dryer, Microwave, Oven - Built-in, Garage Door Opener Remote(s), Hood Fan, Storage Shed, Stove |
|
Architectural Style
|
Bi-level |
|
Basement Development
|
Finished |
|
Basement Type
|
Full (finished) |
|
Constructed Date
|
2011 |
|
Cooling Type
|
Central Air Conditioning, Air Exchanger |
|
Heating Fuel
|
Electric, Natural Gas |
|
Heating Type
|
Forced Air, Hot Water, In Floor Heating |
|
Size Interior
|
1435 Sqft |
|
Type
|
House |
Parking
|
Attached Garage
|
|
|
R V
|
|
|
Interlocked
|
|
|
Heated Garage
|
|
|
Parking Space(s)
|
8 |
Land
|
Acreage
|
No |
|
Fence Type
|
Fence |
|
Landscape Features
|
Lawn, Underground Sprinkler, Garden Area |
|
Size Frontage
|
104 Ft ,4 In |
|
Size Irregular
|
12196.80 |
|
Size Total
|
12196.8 Sqft |
|
Size Total Text
|
12196.8 Sqft |
Rooms
| Level |
Type |
Length |
Width |
Dimensions |
|
Basement |
Bedroom |
|
|
10'9" x 17'11" |
|
Basement |
Other |
|
|
13'4" x 23'7" |
|
Basement |
Laundry Room |
|
|
7'7" x 10'3" |
|
Basement |
Storage |
|
|
5'1" x 4'11" |
|
Basement |
Bedroom |
|
|
13'1" x 11'3" |
|
Basement |
Other |
|
|
6'5" x 8'5" |
|
Basement |
Other |
|
|
9'1" x 13'5" |
|
Main Level |
Foyer |
|
|
4'11" x 11'4" |
|
Main Level |
Dining Room |
|
|
7'11" x 11'3" |
|
Main Level |
Kitchen |
|
|
12'6" x 13'7" |
|
Main Level |
Living Room |
|
|
13'11" x 14'10" |
|
Main Level |
Bedroom |
|
|
12'7" x 10'2" |
|
Main Level |
5pc Bathroom |
|
|
4'11" x 8'9" |
|
Main Level |
Bedroom |
|
|
11'2" x 12'4" |
|
Main Level |
Primary Bedroom |
|
|
11'6" x 11'8" |
|
Main Level |
4pc Ensuite Bath |
|
|
8'3" x 8'11" |
https://www.realtor.ca/real-estate/28194065/301-32nd-street-w-battleford
















































