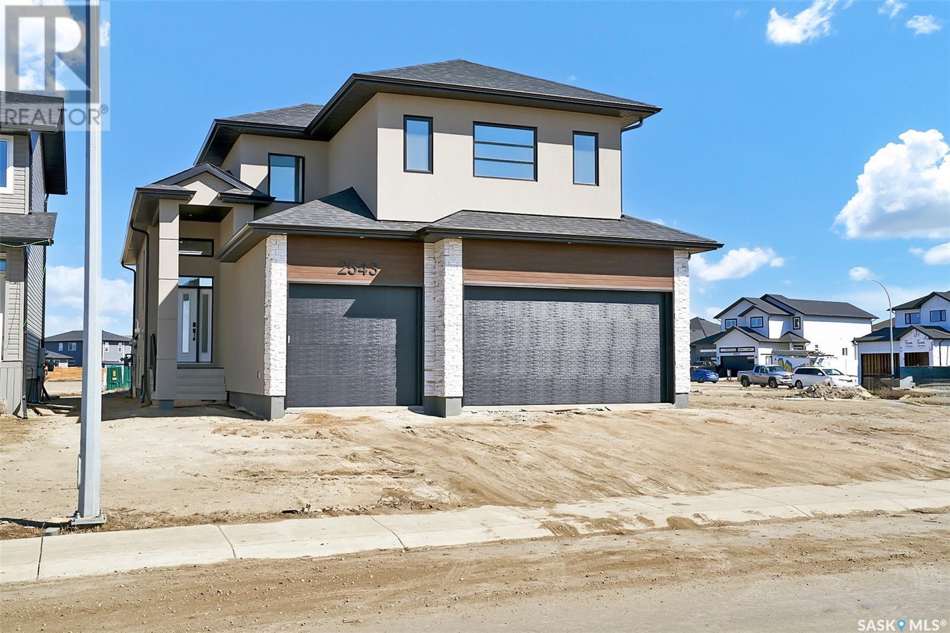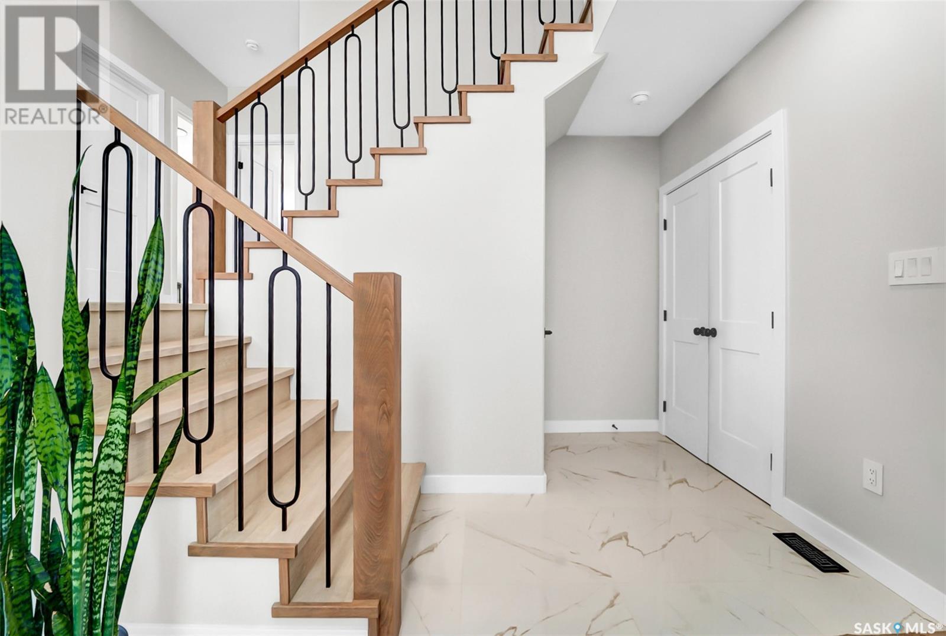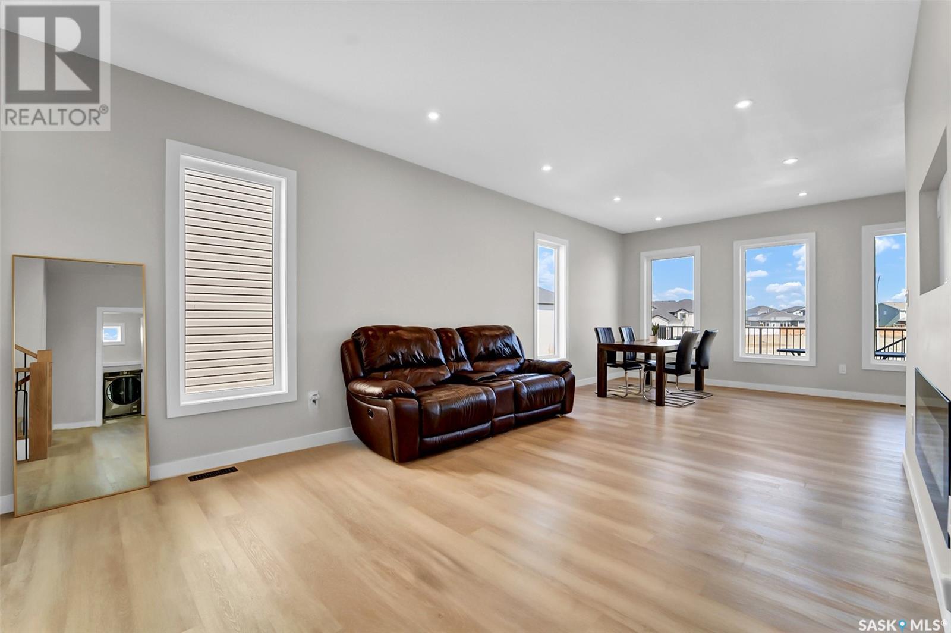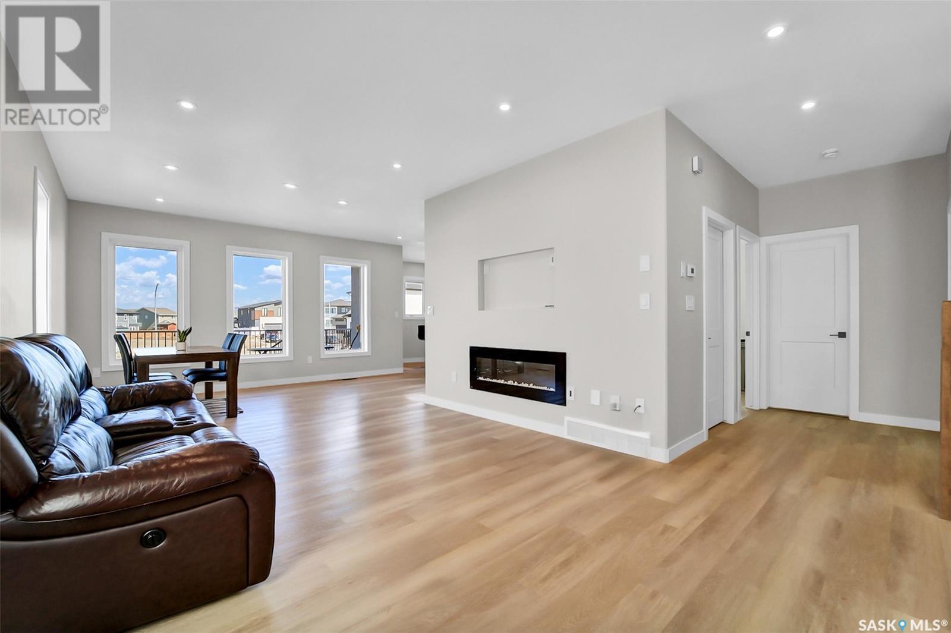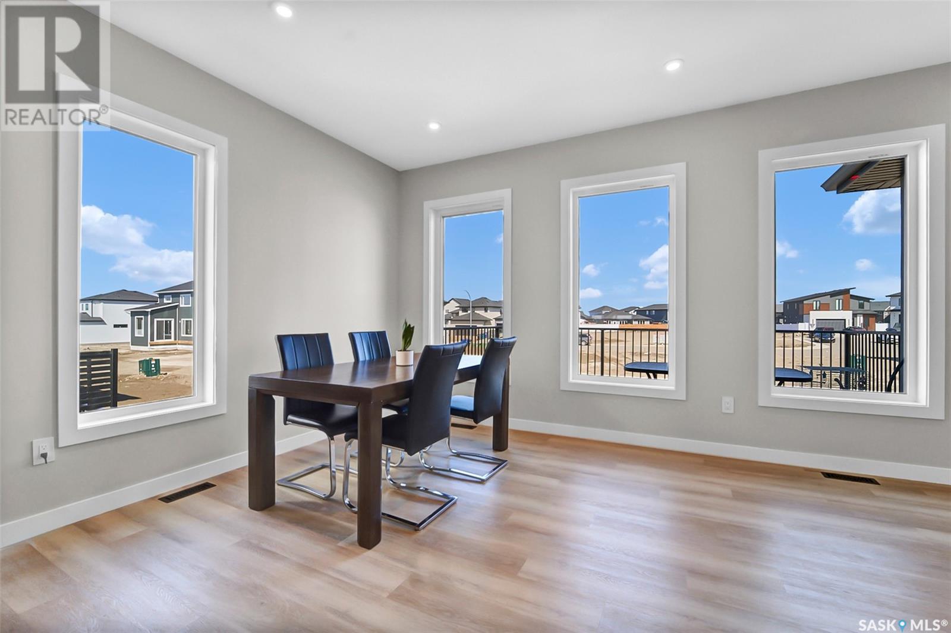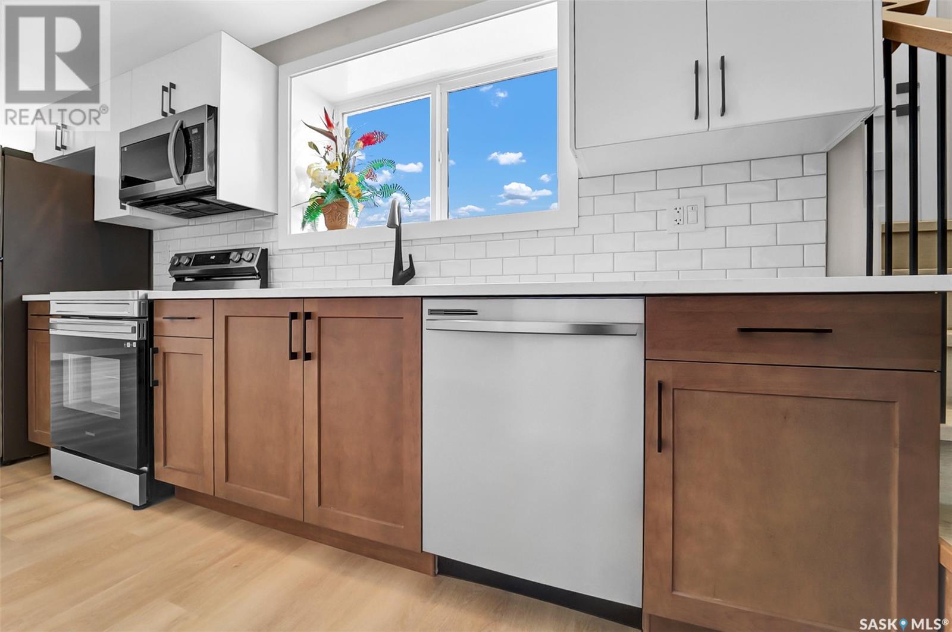5 Bedroom
3 Bathroom
1763 sqft
Bi-Level
Fireplace
Central Air Conditioning
Forced Air, Hot Water, In Floor Heating
$779,900
TWO BEDROOMS IN-FLOOR HEAT LEGAL SUITE IN ROSEWOOD! Welcome to this stunning 1763 sq. ft. modified bi-level on Rosewood Drive. This new home features 5 bedrooms, 3 bathrooms with triple attached heated garage, Deck, balcony, and office/playroom for the new owner . This home offers a comfortable landing area , ceramic tiles, Vinyl plank flooring throughout, tons of windows that will allow abundant natural light inside the house, Kitchen Aid appliances. 6 parking spaces available included the garage parking. Side separate entrance to Two Bedroom Legal suite as mortgage helper or multi-generational living. With in-floor heat in the basement , it is always easy to get the tenant . Outside, the backyard is for you to design your own relaxation , Move-in ready and Book your private showing today!... As per the Seller’s direction, all offers will be presented on 2025-04-24 at 6:00 PM (id:51699)
Property Details
|
MLS® Number
|
SK003256 |
|
Property Type
|
Single Family |
|
Neigbourhood
|
Rosewood |
|
Features
|
Rectangular, Balcony, Sump Pump |
|
Structure
|
Deck |
Building
|
Bathroom Total
|
3 |
|
Bedrooms Total
|
5 |
|
Appliances
|
Washer, Refrigerator, Dishwasher, Dryer, Microwave, Garage Door Opener Remote(s), Hood Fan, Stove |
|
Architectural Style
|
Bi-level |
|
Constructed Date
|
2024 |
|
Cooling Type
|
Central Air Conditioning |
|
Fireplace Fuel
|
Electric |
|
Fireplace Present
|
Yes |
|
Fireplace Type
|
Conventional |
|
Heating Fuel
|
Natural Gas |
|
Heating Type
|
Forced Air, Hot Water, In Floor Heating |
|
Size Interior
|
1763 Sqft |
|
Type
|
House |
Parking
|
Attached Garage
|
|
|
Parking Space(s)
|
6 |
Land
|
Acreage
|
No |
|
Size Irregular
|
4885.00 |
|
Size Total
|
4885 Sqft |
|
Size Total Text
|
4885 Sqft |
Rooms
| Level |
Type |
Length |
Width |
Dimensions |
|
Second Level |
5pc Bathroom |
|
|
x x x |
|
Second Level |
Primary Bedroom |
15 ft |
16 ft ,1 in |
15 ft x 16 ft ,1 in |
|
Basement |
Bedroom |
9 ft ,1 in |
11 ft ,8 in |
9 ft ,1 in x 11 ft ,8 in |
|
Basement |
Bedroom |
9 ft ,2 in |
9 ft |
9 ft ,2 in x 9 ft |
|
Basement |
4pc Bathroom |
|
|
X x X |
|
Basement |
Kitchen |
12 ft ,3 in |
14 ft ,5 in |
12 ft ,3 in x 14 ft ,5 in |
|
Basement |
Playroom |
15 ft ,9 in |
10 ft ,3 in |
15 ft ,9 in x 10 ft ,3 in |
|
Main Level |
Living Room |
7 ft ,7 in |
12 ft |
7 ft ,7 in x 12 ft |
|
Main Level |
Kitchen |
15 ft ,11 in |
12 ft ,1 in |
15 ft ,11 in x 12 ft ,1 in |
|
Main Level |
Dining Room |
20 ft ,5 in |
11 ft ,1 in |
20 ft ,5 in x 11 ft ,1 in |
|
Main Level |
Bedroom |
9 ft ,9 in |
11 ft ,9 in |
9 ft ,9 in x 11 ft ,9 in |
|
Main Level |
Bedroom |
9 ft ,7 in |
13 ft ,1 in |
9 ft ,7 in x 13 ft ,1 in |
|
Main Level |
4pc Bathroom |
|
|
x x x |
https://www.realtor.ca/real-estate/28193260/2543-rosewood-drive-saskatoon-rosewood

