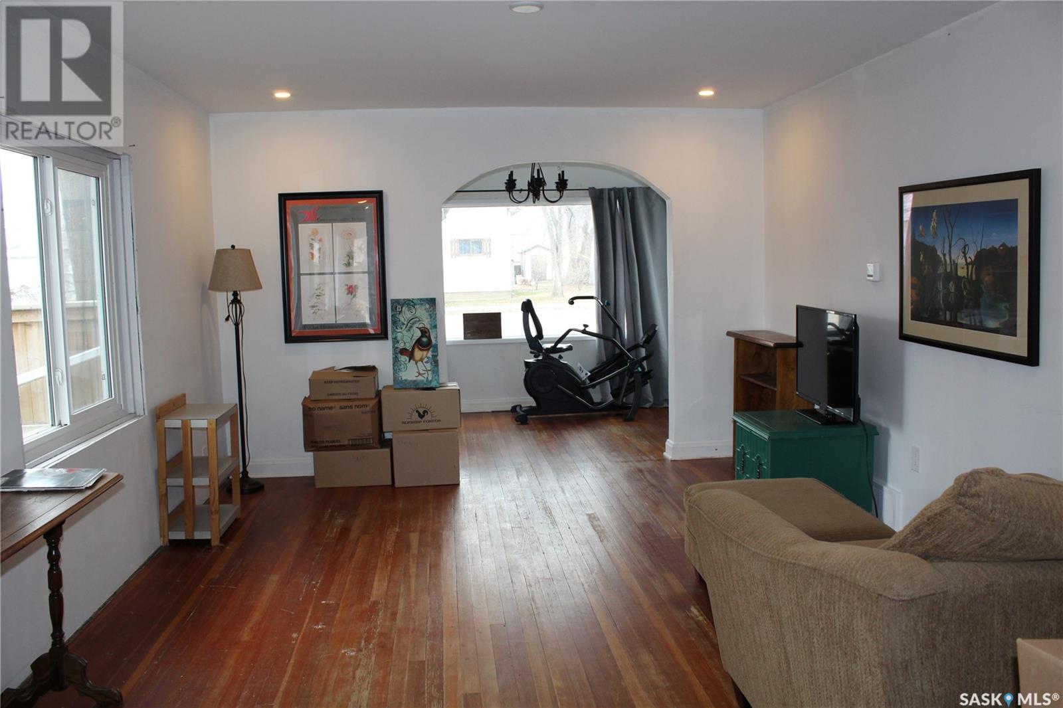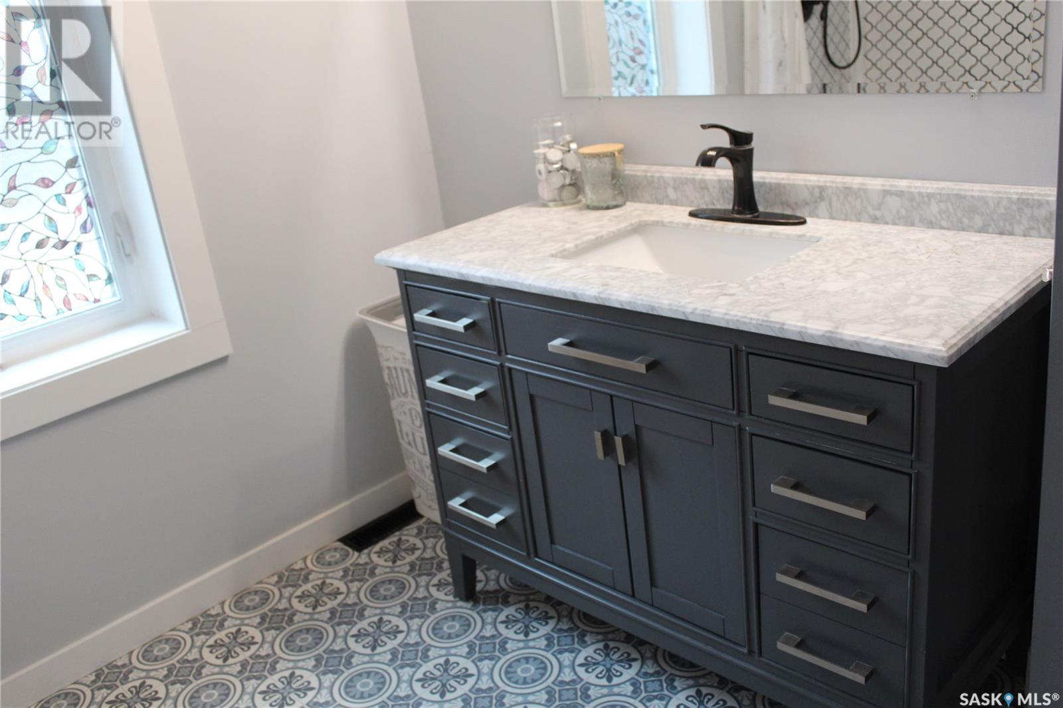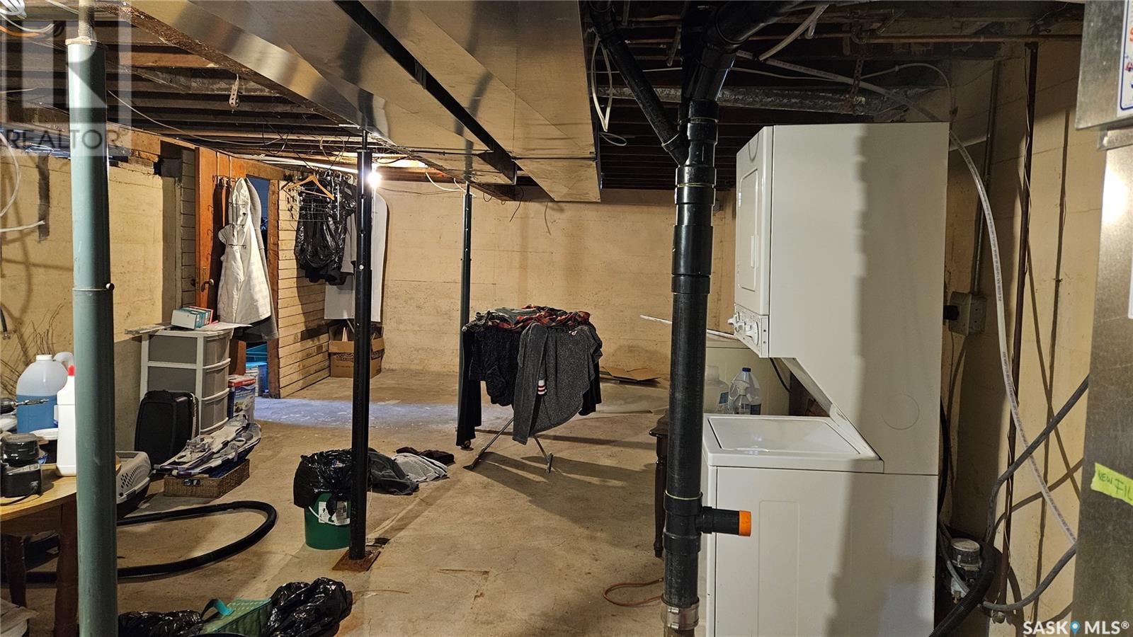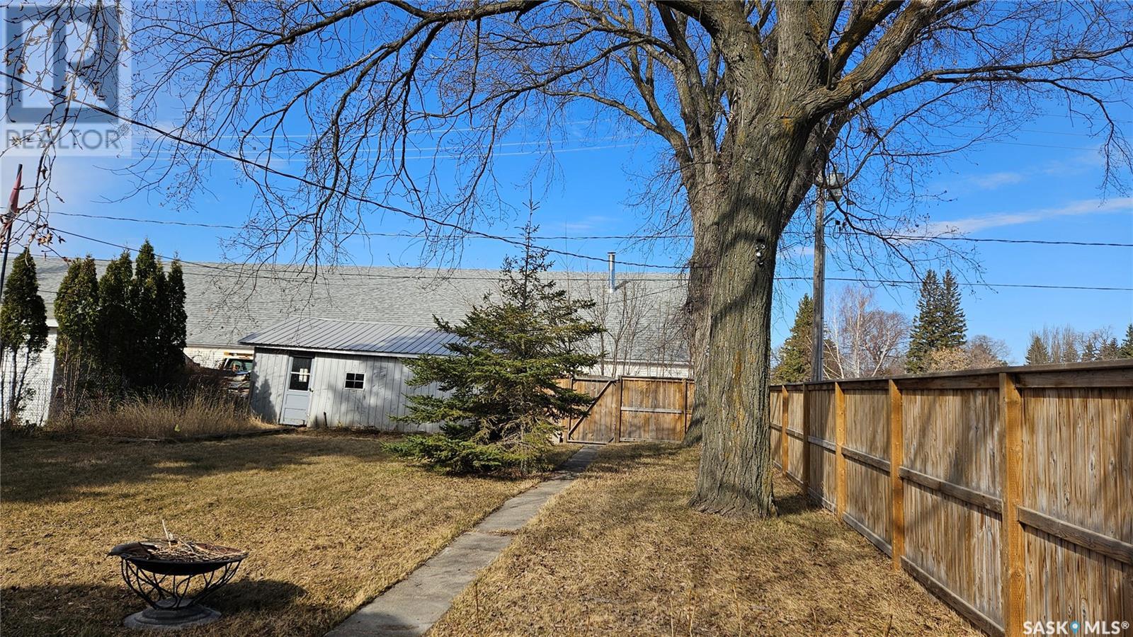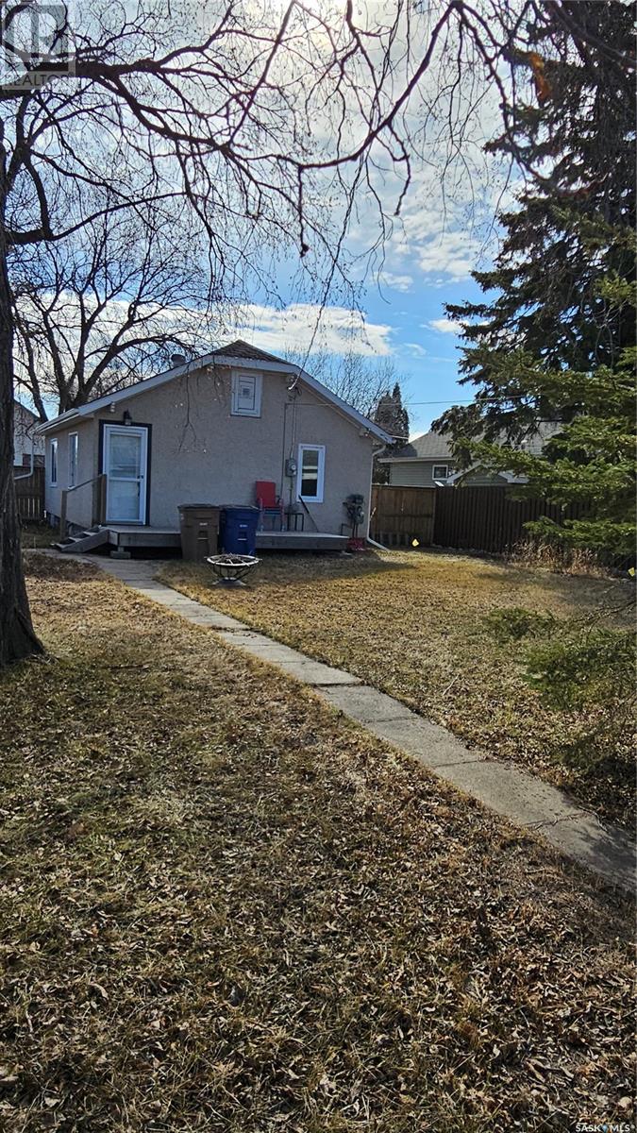1 Bedroom
1 Bathroom
756 sqft
Bungalow
Forced Air
Lawn, Garden Area
$99,900
Welcome to your new home! This charming and thoughtfully updated one-bedroom, one-bathroom home is ready for you to move in and make it your own. Between 2021 and 2024, the home has seen a wide range of upgrades to ensure comfort, efficiency, and style. Improvements include a new electrical panel, furnace, water heater, updated ducting, and bathroom plumbing—giving you peace of mind for years to come. Enjoy the added warmth and comfort from new insulation in the bathroom walls, a vapor barrier in both the walls and ceiling, and fresh drywall throughout the entire home. Additional features include a walk-in closet, new hardwood flooring in the bedroom, and a modern bedroom light fixture. Step outside to enjoy a new deck, fresh fencing, and updated eavestroughs. New windows and doors let in plenty of natural light while boosting energy efficiency. The chimney has been removed, opening up more usable space and simplifying maintenance. This beautifully refreshed home blends practicality and style, making it the perfect cozy retreat or first-time buyer’s dream. Don’t miss your chance to make it yours! (id:51699)
Property Details
|
MLS® Number
|
SK003026 |
|
Property Type
|
Single Family |
|
Features
|
Treed, Lane |
|
Structure
|
Deck |
Building
|
Bathroom Total
|
1 |
|
Bedrooms Total
|
1 |
|
Appliances
|
Washer, Refrigerator, Dryer |
|
Architectural Style
|
Bungalow |
|
Basement Development
|
Unfinished |
|
Basement Type
|
Partial (unfinished) |
|
Constructed Date
|
1949 |
|
Heating Fuel
|
Natural Gas |
|
Heating Type
|
Forced Air |
|
Stories Total
|
1 |
|
Size Interior
|
756 Sqft |
|
Type
|
House |
Parking
|
Detached Garage
|
|
|
Parking Space(s)
|
3 |
Land
|
Acreage
|
No |
|
Fence Type
|
Fence |
|
Landscape Features
|
Lawn, Garden Area |
|
Size Frontage
|
50 Ft |
|
Size Irregular
|
6950.00 |
|
Size Total
|
6950 Sqft |
|
Size Total Text
|
6950 Sqft |
Rooms
| Level |
Type |
Length |
Width |
Dimensions |
|
Main Level |
Kitchen |
|
|
12'4" x 9' |
|
Main Level |
Living Room |
|
|
7'5"x11'2" x 12'3"x15'3" |
|
Main Level |
Foyer |
|
|
4'3" x 2'10" |
|
Main Level |
Primary Bedroom |
|
|
21'5" x 8'6" |
|
Main Level |
4pc Bathroom |
|
|
8'4" x 8'2" |
https://www.realtor.ca/real-estate/28193100/401-2nd-avenue-cudworth



