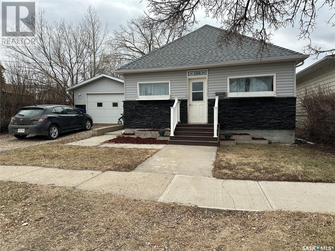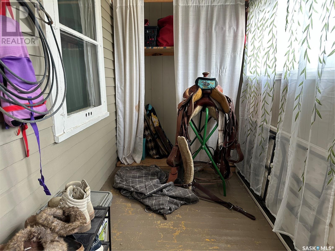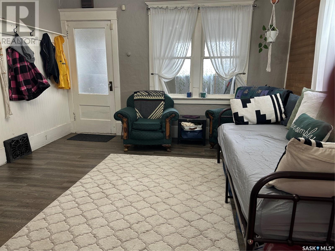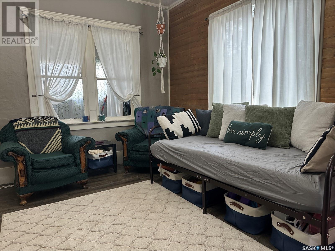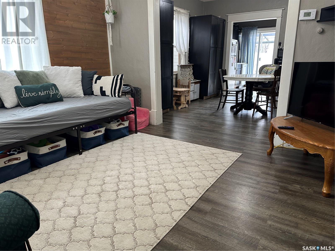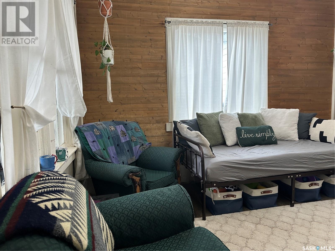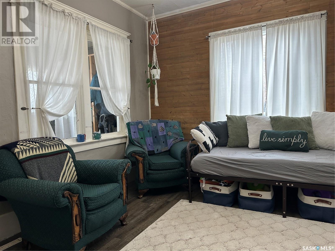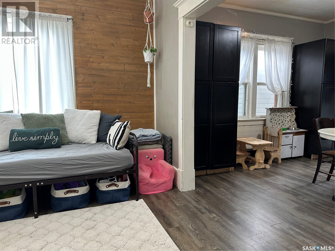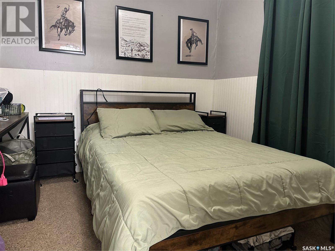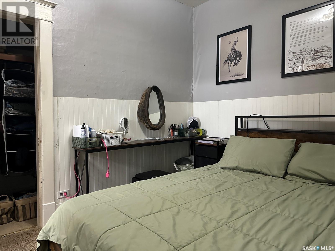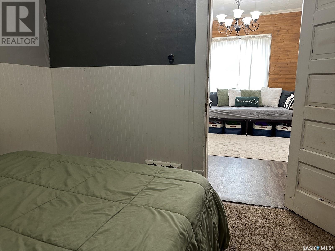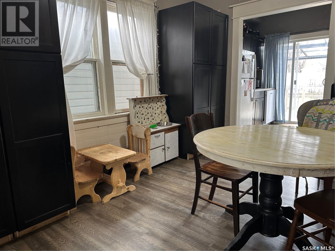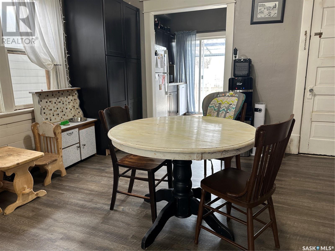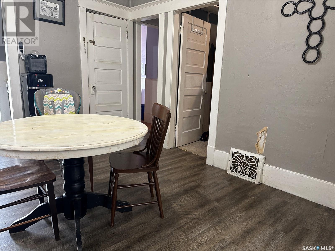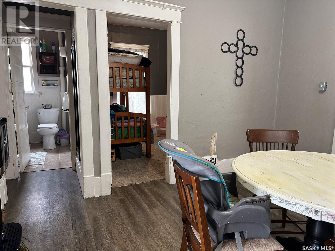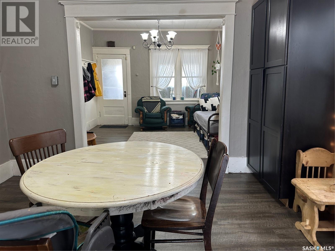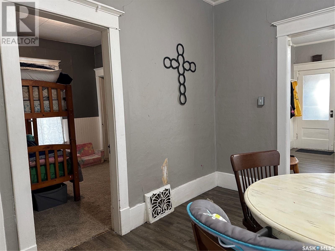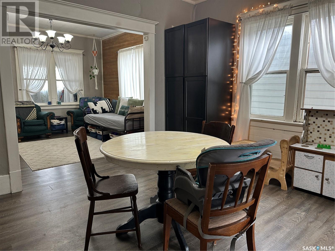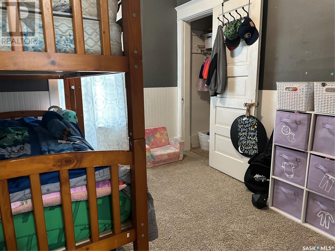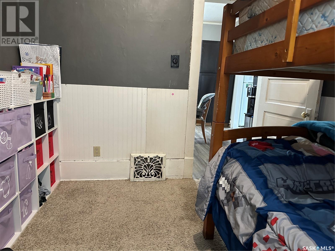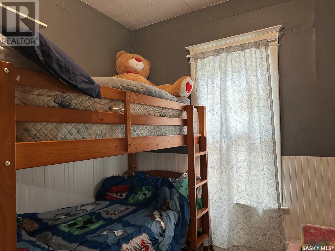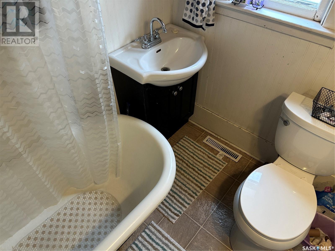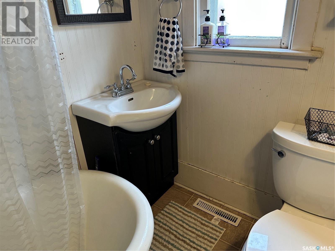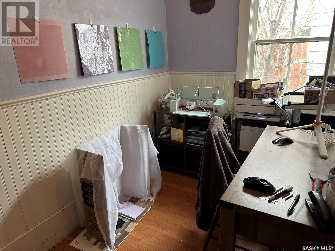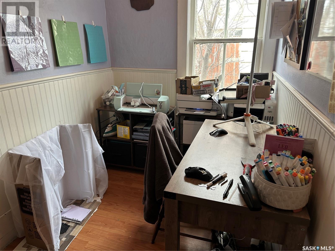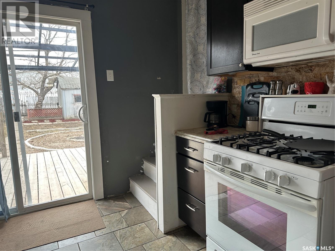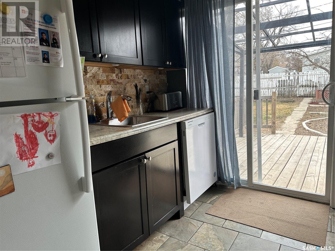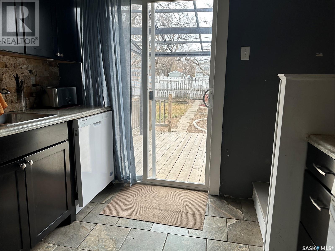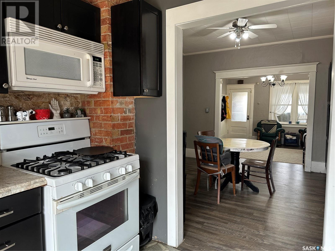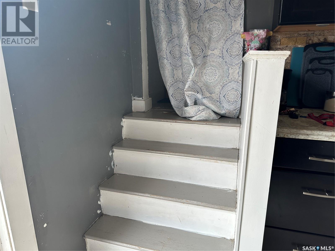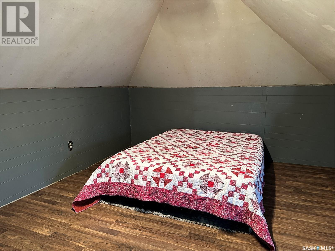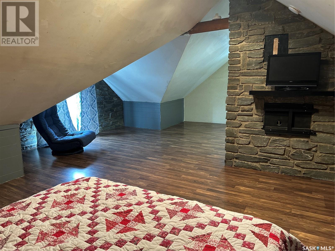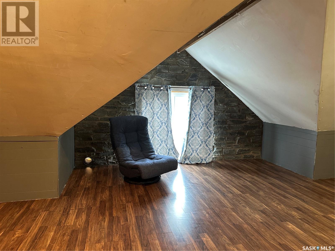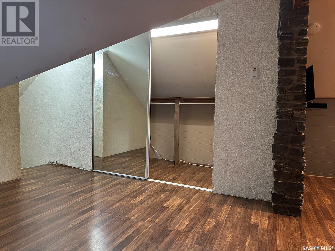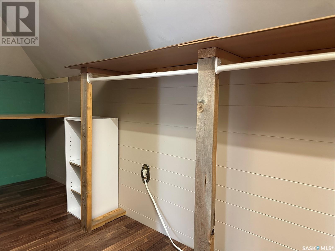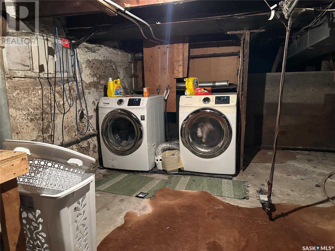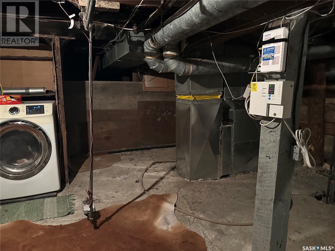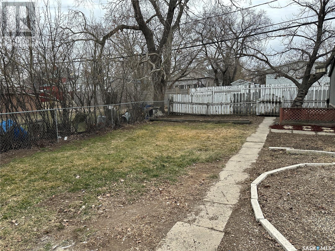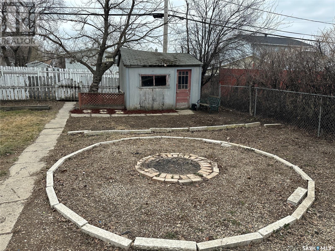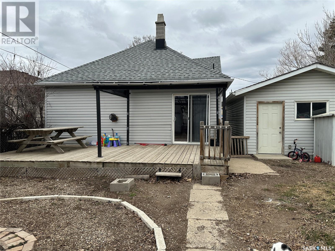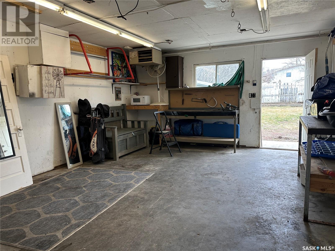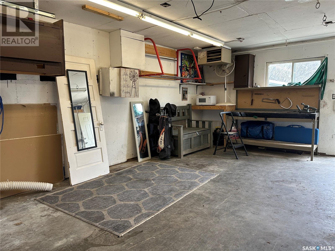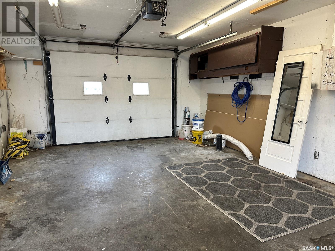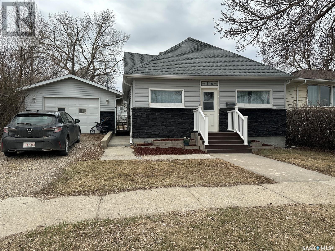4 Bedroom
1 Bathroom
1150 sqft
Central Air Conditioning
Forced Air
Lawn
$139,900
Welcome to 106 1st Avenue SE, a home that feels instantly ready for company the moment you arrive. Inside, an open living, dining, and kitchen layout means conversation flows as easily as natural light; patio doors pull your gaze straight through to a generous south-facing deck where summer suppers and weekend brunches will become ritual. Four bedrooms give everyone a place to call their own, and the single bath is smartly placed off the main hallway for easy access. The star of the show may be upstairs, where a charming loft tucks under peaked ceilings to create the coziest fourth bedroom with a large window - an irresistible spot for morning coffee or late-night novels. Outside, the partially fenced yard balances privacy with openness and leads directly to a heated single-detached garage: no more shivering starts on winter mornings. Located within walking distance to downtown core this home is ready for a new family. Shingles 2024/Water Heater 2018 (id:51699)
Property Details
|
MLS® Number
|
SK003339 |
|
Property Type
|
Single Family |
|
Features
|
Treed, Rectangular, Sump Pump |
|
Structure
|
Deck |
Building
|
Bathroom Total
|
1 |
|
Bedrooms Total
|
4 |
|
Appliances
|
Washer, Refrigerator, Dishwasher, Dryer, Microwave, Window Coverings, Garage Door Opener Remote(s), Stove |
|
Basement Development
|
Unfinished |
|
Basement Type
|
Partial (unfinished) |
|
Constructed Date
|
1908 |
|
Cooling Type
|
Central Air Conditioning |
|
Heating Fuel
|
Natural Gas |
|
Heating Type
|
Forced Air |
|
Stories Total
|
2 |
|
Size Interior
|
1150 Sqft |
|
Type
|
House |
Parking
|
Detached Garage
|
|
|
Gravel
|
|
|
Heated Garage
|
|
|
Parking Space(s)
|
2 |
Land
|
Acreage
|
No |
|
Fence Type
|
Partially Fenced |
|
Landscape Features
|
Lawn |
|
Size Frontage
|
50 Ft |
|
Size Irregular
|
6000.00 |
|
Size Total
|
6000 Sqft |
|
Size Total Text
|
6000 Sqft |
Rooms
| Level |
Type |
Length |
Width |
Dimensions |
|
Second Level |
Bedroom |
23 ft ,5 in |
16 ft ,8 in |
23 ft ,5 in x 16 ft ,8 in |
|
Basement |
Laundry Room |
16 ft ,9 in |
18 ft ,1 in |
16 ft ,9 in x 18 ft ,1 in |
|
Main Level |
Living Room |
12 ft ,5 in |
12 ft ,1 in |
12 ft ,5 in x 12 ft ,1 in |
|
Main Level |
Dining Room |
12 ft ,4 in |
11 ft ,8 in |
12 ft ,4 in x 11 ft ,8 in |
|
Main Level |
Bedroom |
9 ft ,3 in |
10 ft ,3 in |
9 ft ,3 in x 10 ft ,3 in |
|
Main Level |
Bedroom |
8 ft ,8 in |
10 ft ,3 in |
8 ft ,8 in x 10 ft ,3 in |
|
Main Level |
Bedroom |
10 ft ,2 in |
5 ft ,7 in |
10 ft ,2 in x 5 ft ,7 in |
|
Main Level |
Kitchen |
9 ft ,4 in |
8 ft ,3 in |
9 ft ,4 in x 8 ft ,3 in |
|
Main Level |
4pc Bathroom |
5 ft ,2 in |
6 ft ,4 in |
5 ft ,2 in x 6 ft ,4 in |
https://www.realtor.ca/real-estate/28197524/106-1st-avenue-se-weyburn

