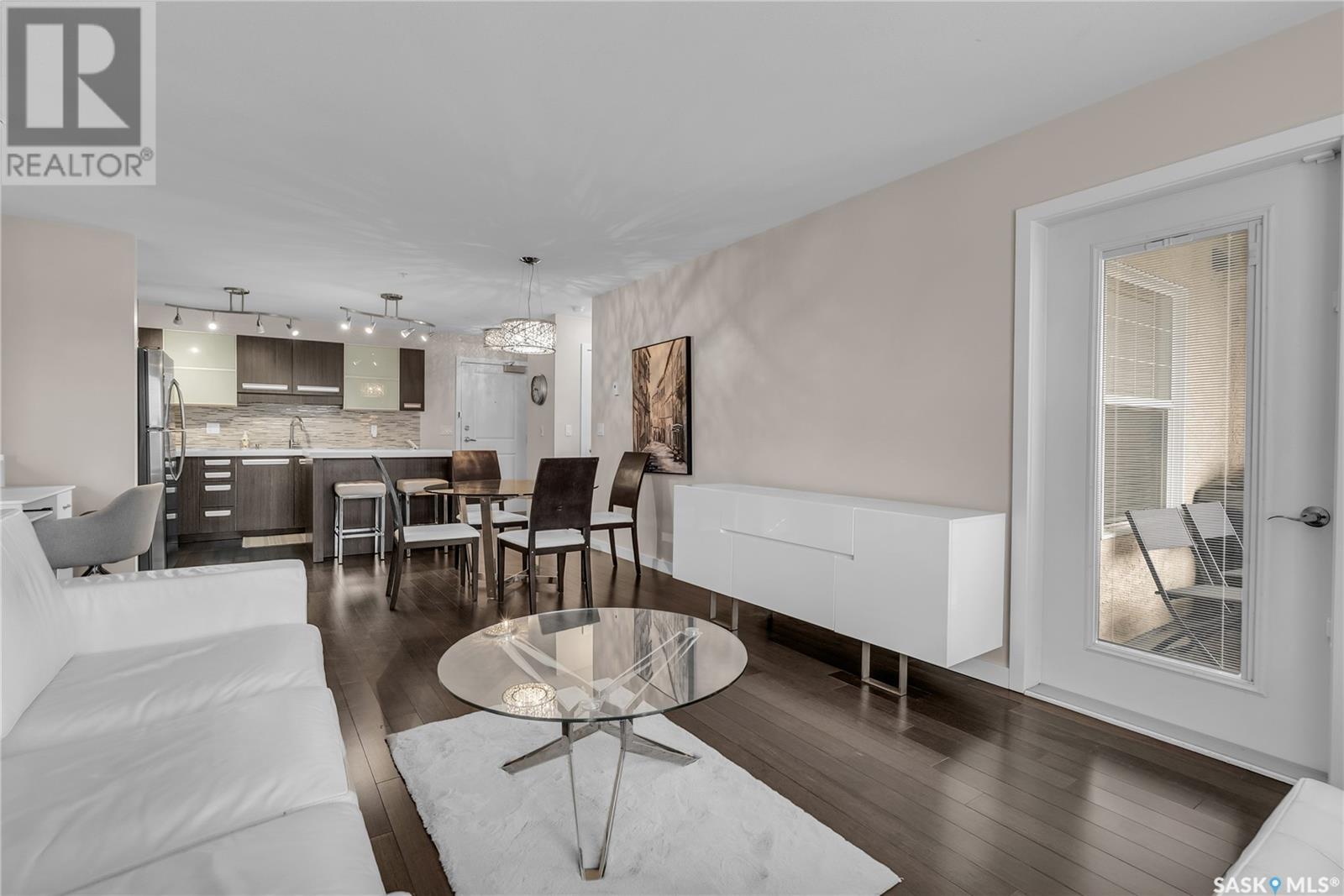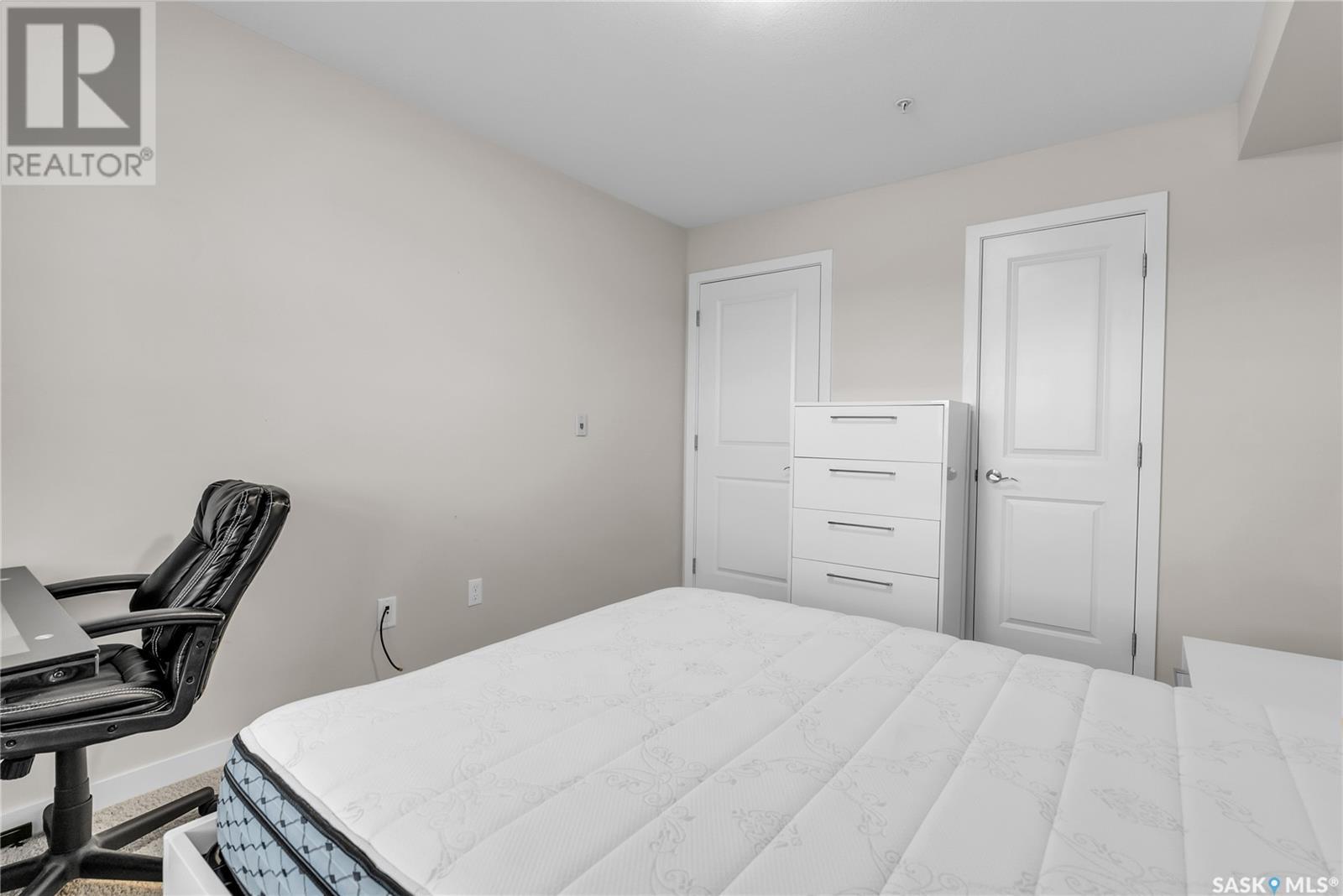220 211 Ledingham Street Saskatoon, Saskatchewan S7V 0C5
$249,900Maintenance,
$405.09 Monthly
Maintenance,
$405.09 MonthlyWelcome home to effortless luxury. This executive-style condo at Rosewood Point offers an unbeatable location and full furnished for it's own owners. Inside, you’ll find elegant hardwood flooring and a sleek modern kitchen featuring quartz countertops, a glass tile backsplash, stainless steel GE appliances, an undermount sink, and a spacious island with storage and seating. Designed with privacy in mind, the two generously sized bedrooms with walk-in closets are thoughtfully placed on opposite ends of the unit. The open-concept living and dining areas are ideal for entertaining, seamlessly flowing onto a spacious balcony with patio furniture and BBQ included —perfect for relaxing, barbecuing, and enjoying your own little outdoor retreat. Additional features include in-suite laundry, 2 surface parking stalls and meticulous upkeep throughout. This bright, move-in-ready condo comes fully furnished with high-quality pieces — just bring your suitcase and settle in. (id:51699)
Property Details
| MLS® Number | SK003252 |
| Property Type | Single Family |
| Neigbourhood | Rosewood |
| Community Features | Pets Allowed With Restrictions |
| Features | Elevator, Wheelchair Access, Balcony |
Building
| Bathroom Total | 1 |
| Bedrooms Total | 2 |
| Appliances | Washer, Refrigerator, Intercom, Dishwasher, Dryer, Microwave, Alarm System, Window Coverings, Stove |
| Architectural Style | Low Rise |
| Constructed Date | 2012 |
| Cooling Type | Central Air Conditioning |
| Fire Protection | Alarm System |
| Heating Type | Hot Water |
| Size Interior | 883 Sqft |
| Type | Apartment |
Parking
| Other | |
| Parking Space(s) | 2 |
Land
| Acreage | No |
| Landscape Features | Lawn |
Rooms
| Level | Type | Length | Width | Dimensions |
|---|---|---|---|---|
| Main Level | Kitchen/dining Room | 15 ft | 13 ft | 15 ft x 13 ft |
| Main Level | Living Room | 11 ft | 13 ft | 11 ft x 13 ft |
| Main Level | Laundry Room | - x - | ||
| Main Level | Bedroom | 12 ft | 10 ft | 12 ft x 10 ft |
| Main Level | 4pc Bathroom | - x - | ||
| Main Level | Bedroom | 12 ft | 11 ft | 12 ft x 11 ft |
https://www.realtor.ca/real-estate/28196791/220-211-ledingham-street-saskatoon-rosewood
Interested?
Contact us for more information


































