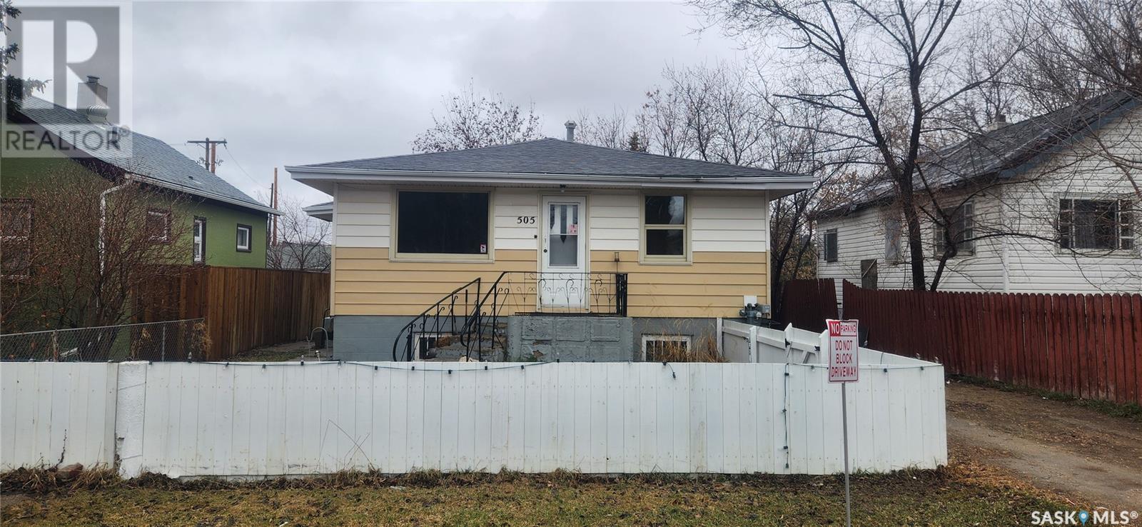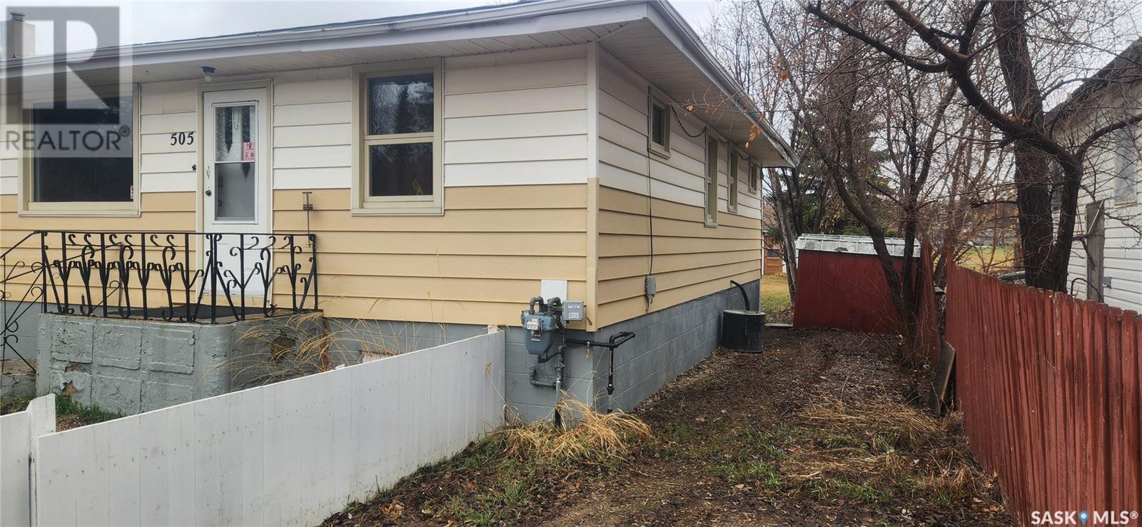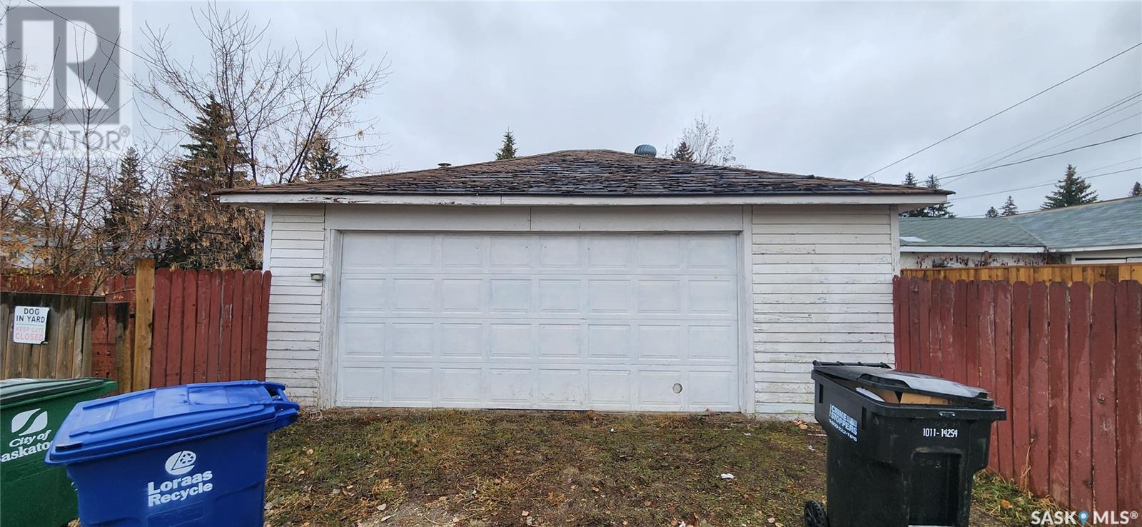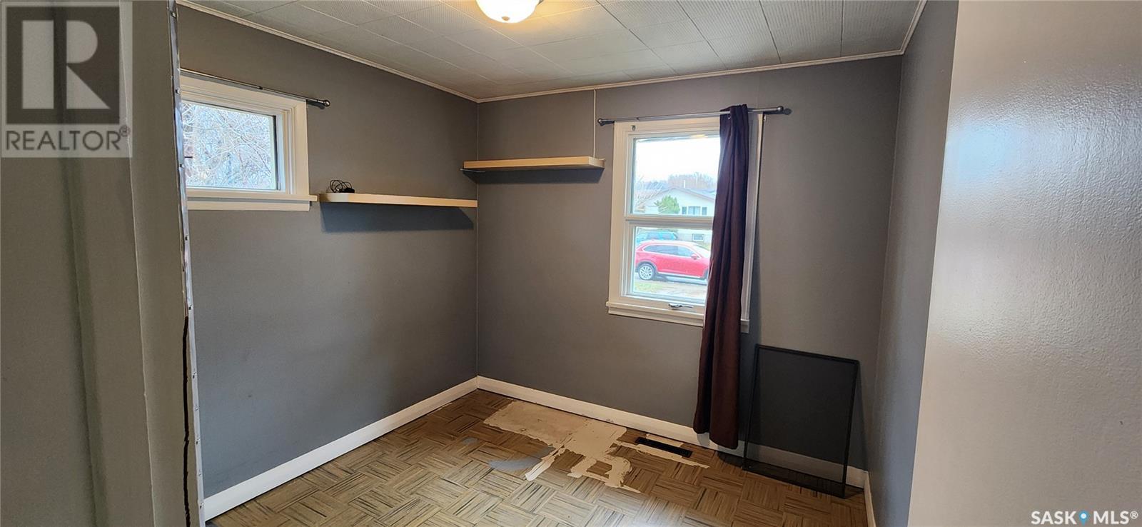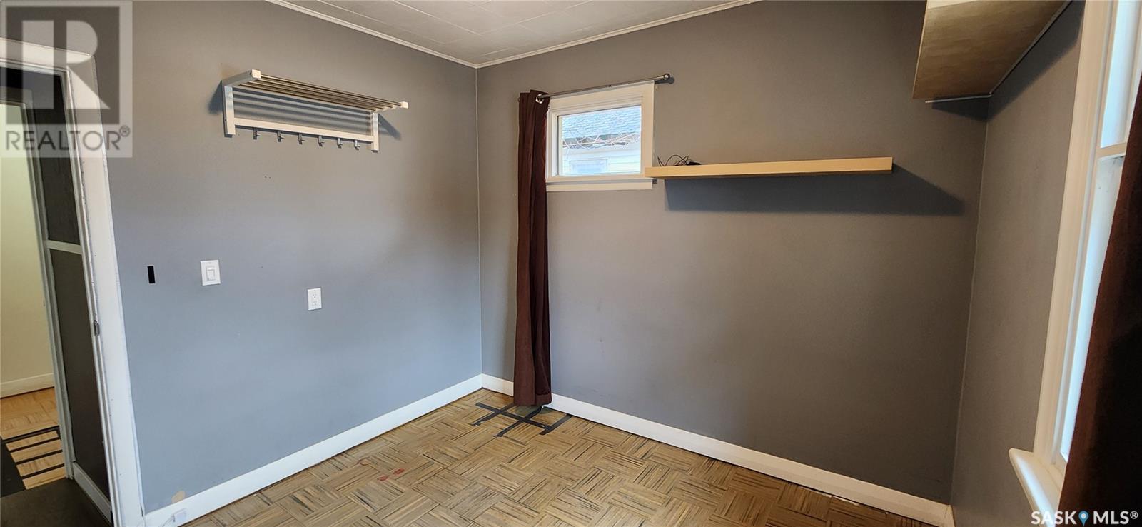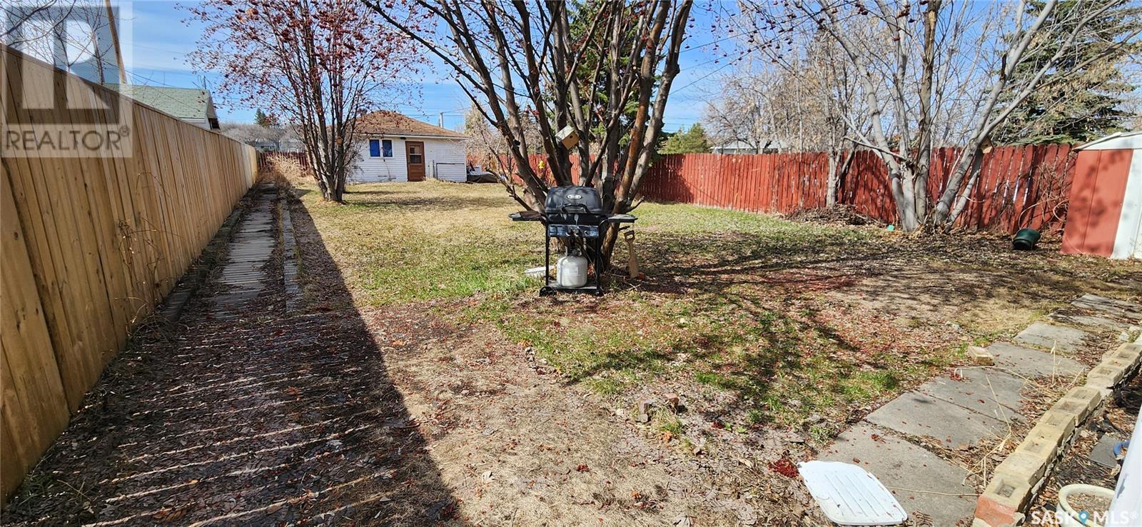3 Bedroom
2 Bathroom
884 sqft
Raised Bungalow
Central Air Conditioning
Forced Air
$259,900
Found in the heart of Westmount in Saskatoon, this gem is perfect for anyone looking to flip, rent, or make this property their own. 505 Avenue M N. is steps away from E.D. Freehan Catholic High School and backs Scott Park, which has everything you need to lead a healthy lifestyle. This raised bungalow houses three bedrooms on the main floor, a spacious living room, dining room, and kitchen, representing its 1950s heritage to the fullest. If it's character you're looking for, this home has it! Downstairs, you'll find a den, 3-piece bathroom, games room, and plenty of space for storage and laundry in the partially finished basement. What more can you ask for in a property at such a great price point? Contact your favorite realtor today to book a viewing. (id:51699)
Property Details
|
MLS® Number
|
SK001874 |
|
Property Type
|
Single Family |
|
Neigbourhood
|
Westmount |
|
Features
|
Rectangular |
Building
|
Bathroom Total
|
2 |
|
Bedrooms Total
|
3 |
|
Appliances
|
Washer, Refrigerator, Dryer, Freezer, Window Coverings, Storage Shed, Stove |
|
Architectural Style
|
Raised Bungalow |
|
Constructed Date
|
1956 |
|
Cooling Type
|
Central Air Conditioning |
|
Heating Type
|
Forced Air |
|
Stories Total
|
1 |
|
Size Interior
|
884 Sqft |
|
Type
|
House |
Parking
|
Detached Garage
|
|
|
Gravel
|
|
|
Parking Space(s)
|
4 |
Land
|
Acreage
|
No |
|
Size Frontage
|
45 Ft |
|
Size Irregular
|
8010.00 |
|
Size Total
|
8010 Sqft |
|
Size Total Text
|
8010 Sqft |
Rooms
| Level |
Type |
Length |
Width |
Dimensions |
|
Basement |
Den |
11 ft ,2 in |
13 ft ,1 in |
11 ft ,2 in x 13 ft ,1 in |
|
Basement |
3pc Bathroom |
|
|
Measurements not available |
|
Basement |
Laundry Room |
8 ft ,1 in |
10 ft ,1 in |
8 ft ,1 in x 10 ft ,1 in |
|
Basement |
Games Room |
12 ft ,6 in |
12 ft ,6 in |
12 ft ,6 in x 12 ft ,6 in |
|
Main Level |
Bedroom |
9 ft ,7 in |
9 ft ,7 in |
9 ft ,7 in x 9 ft ,7 in |
|
Main Level |
Bedroom |
9 ft ,2 in |
9 ft ,7 in |
9 ft ,2 in x 9 ft ,7 in |
|
Main Level |
Bedroom |
11 ft ,2 in |
8 ft ,9 in |
11 ft ,2 in x 8 ft ,9 in |
|
Main Level |
Kitchen |
8 ft ,1 in |
13 ft ,3 in |
8 ft ,1 in x 13 ft ,3 in |
|
Main Level |
Dining Room |
8 ft ,1 in |
10 ft |
8 ft ,1 in x 10 ft |
|
Main Level |
3pc Bathroom |
|
|
Measurements not available |
|
Main Level |
Living Room |
14 ft ,1 in |
15 ft ,1 in |
14 ft ,1 in x 15 ft ,1 in |
https://www.realtor.ca/real-estate/28194765/505-m-avenue-n-saskatoon-westmount

