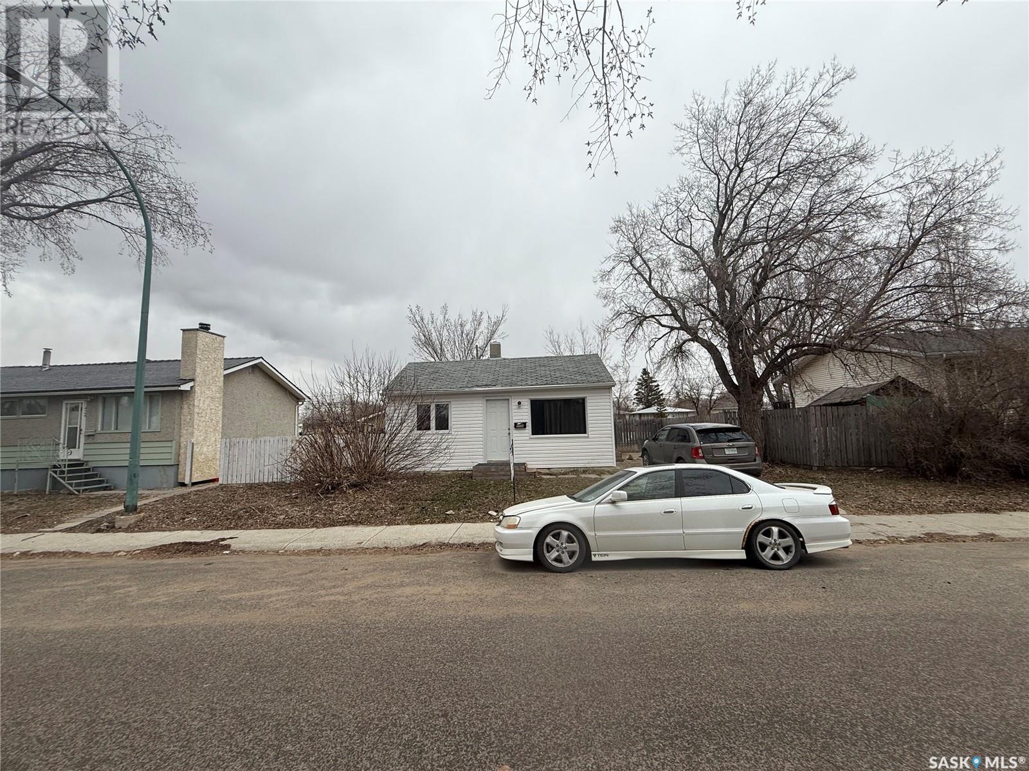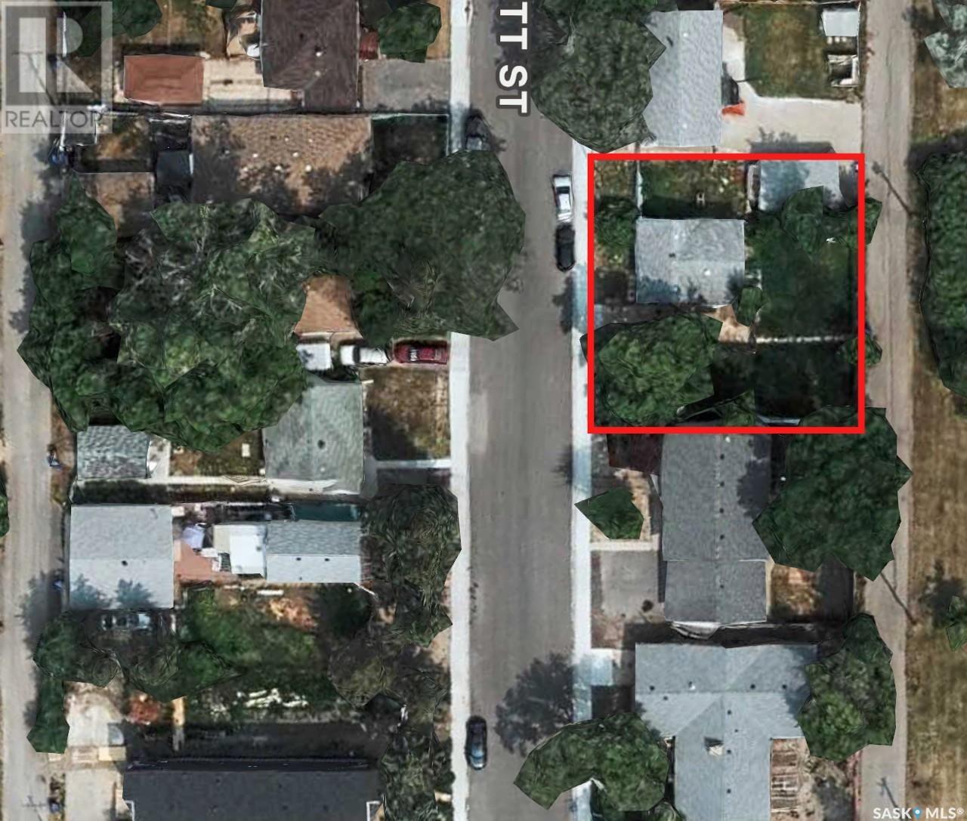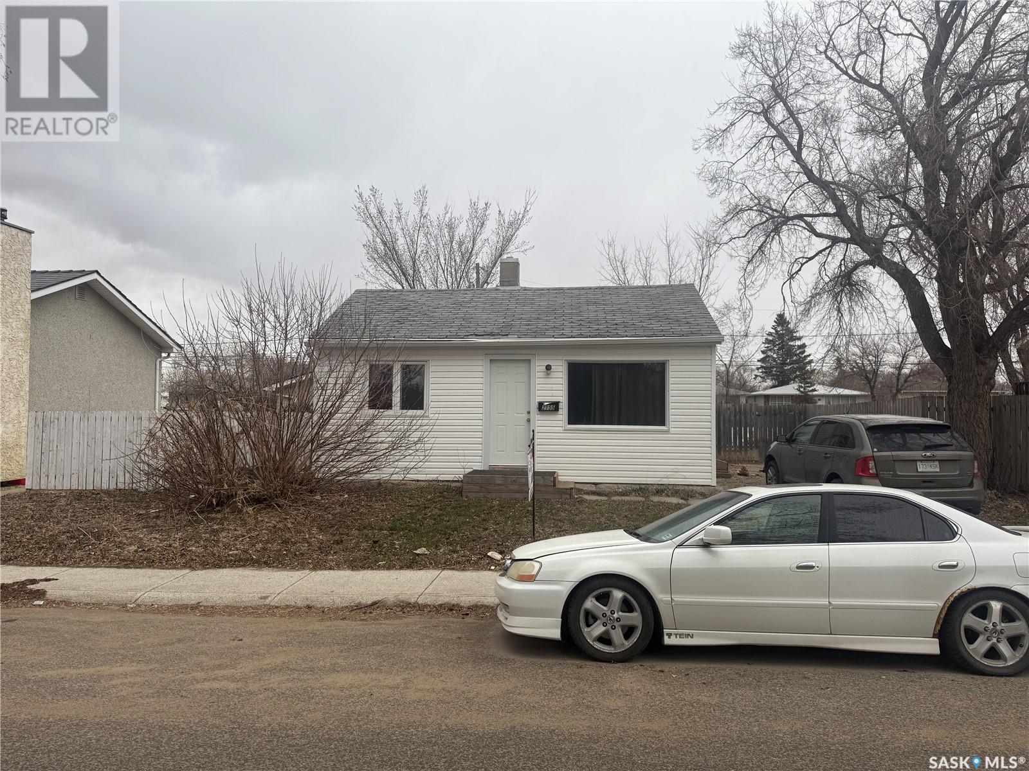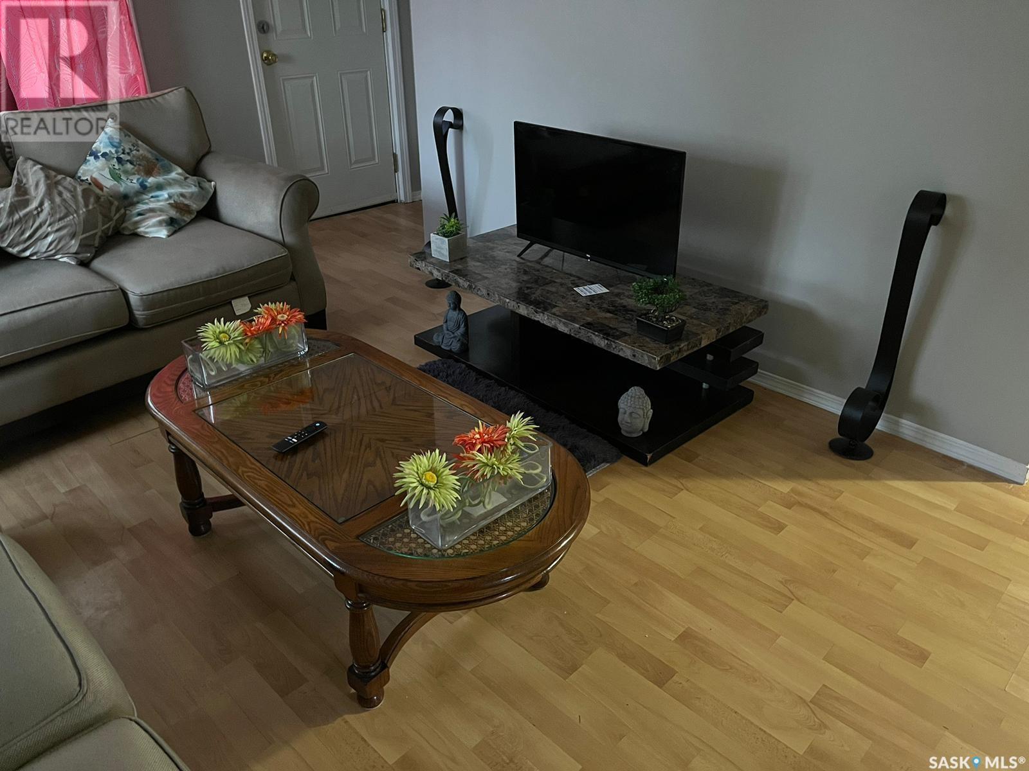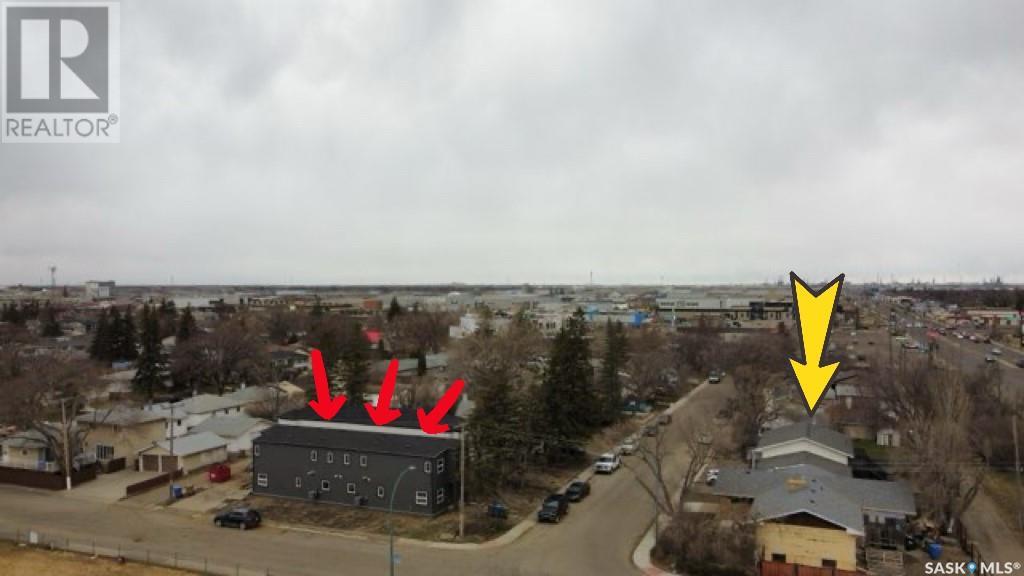2 Bedroom
1 Bathroom
720 sqft
Bungalow
Window Air Conditioner
$189,000
This well-maintained home presents a fantastic opportunity for investors seeking immediate rental income, or for first-time homebuyers looking to enter the market. Located in the desirable Broders Annex area, the property features upgraded laminate flooring throughout the living spaces and a recently renovated bathroom with a modern tiled backsplash. Set on a generous 62.5-foot by 77-foot lot, with lane access on the rear sides, this property is ideally positioned for subdivision into two lots — aligning with successful development plans in the neighborhood. Its prime location near shopping, amenities, and East End services enhances its appeal for tenants and future development projects alike. Currently in solid condition, the home benefits from recent updates including newer windows and flooring, making it move-in ready. This property offers immediate income potential combined with substantial long-term development prospects — a valuable addition to any investment portfolio. Contact your agent today to explore this exceptional opportunity! (id:51699)
Property Details
|
MLS® Number
|
SK003298 |
|
Property Type
|
Single Family |
|
Neigbourhood
|
Broders Annex |
|
Features
|
Treed, Rectangular |
Building
|
Bathroom Total
|
1 |
|
Bedrooms Total
|
2 |
|
Appliances
|
Washer, Refrigerator, Dryer, Hood Fan, Storage Shed, Stove |
|
Architectural Style
|
Bungalow |
|
Basement Development
|
Unfinished |
|
Basement Type
|
Partial (unfinished) |
|
Constructed Date
|
1949 |
|
Cooling Type
|
Window Air Conditioner |
|
Heating Fuel
|
Natural Gas |
|
Stories Total
|
1 |
|
Size Interior
|
720 Sqft |
|
Type
|
House |
Parking
Land
|
Acreage
|
No |
|
Fence Type
|
Fence |
|
Size Frontage
|
62 Ft ,5 In |
|
Size Irregular
|
4818.00 |
|
Size Total
|
4818 Sqft |
|
Size Total Text
|
4818 Sqft |
Rooms
| Level |
Type |
Length |
Width |
Dimensions |
|
Main Level |
Living Room |
11 ft ,2 in |
12 ft ,3 in |
11 ft ,2 in x 12 ft ,3 in |
|
Main Level |
Dining Room |
8 ft ,5 in |
10 ft ,9 in |
8 ft ,5 in x 10 ft ,9 in |
|
Main Level |
Kitchen |
12 ft ,3 in |
11 ft ,2 in |
12 ft ,3 in x 11 ft ,2 in |
|
Main Level |
Bedroom |
12 ft ,1 in |
9 ft ,8 in |
12 ft ,1 in x 9 ft ,8 in |
|
Main Level |
Bedroom |
12 ft ,1 in |
9 ft ,5 in |
12 ft ,1 in x 9 ft ,5 in |
|
Main Level |
4pc Bathroom |
|
|
Measurements not available |
https://www.realtor.ca/real-estate/28195544/2155-abbott-street-regina-broders-annex

