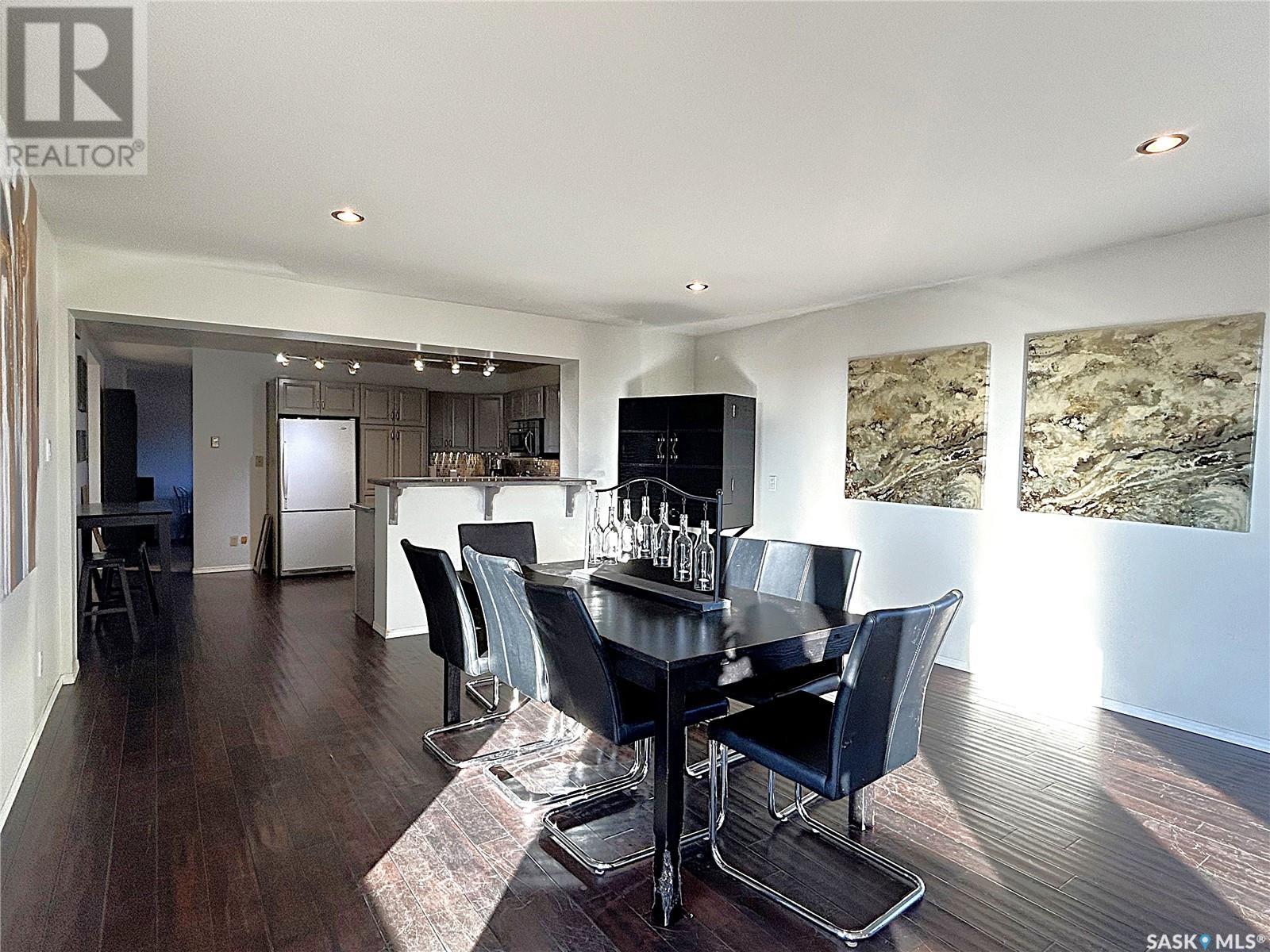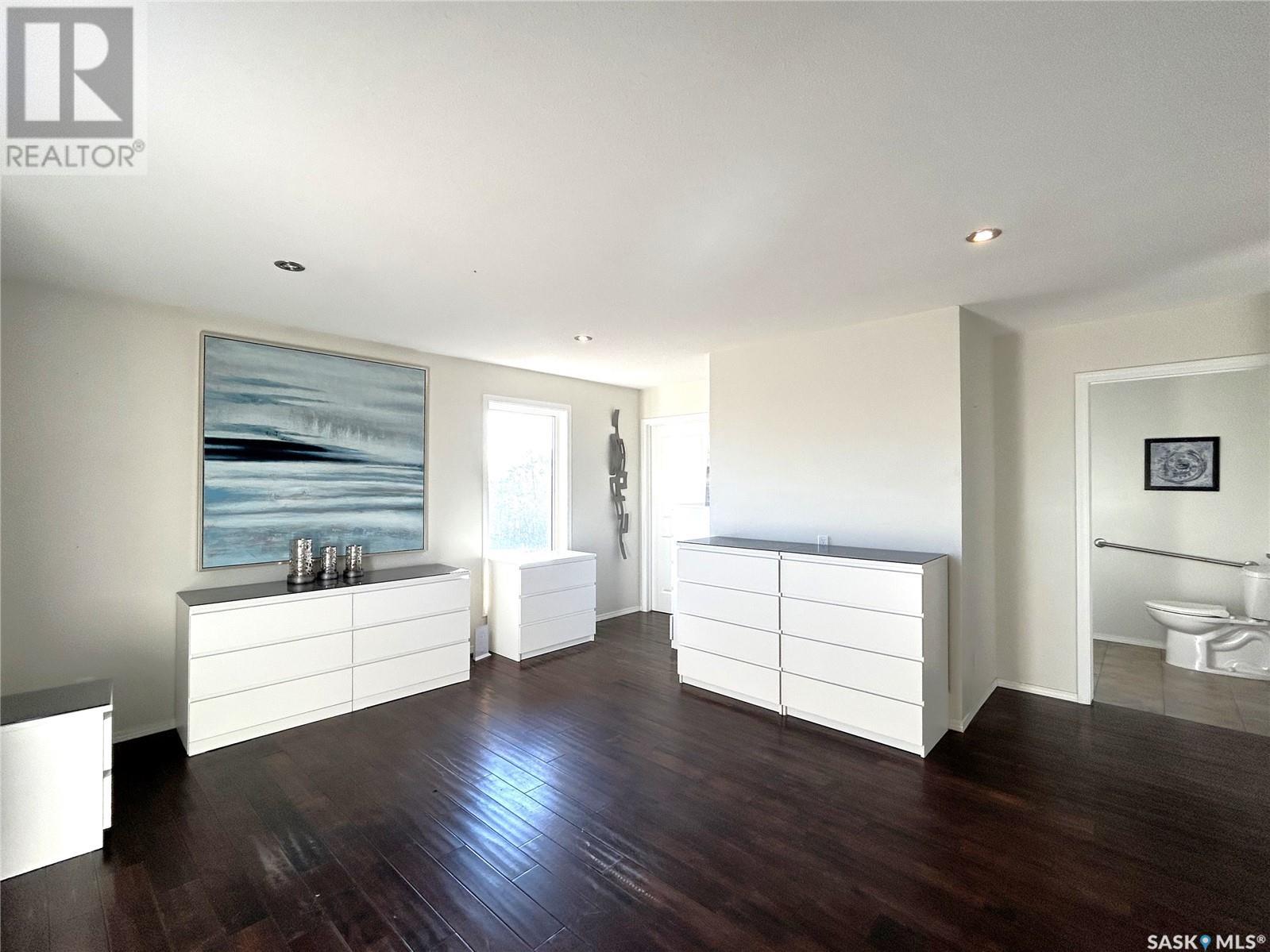4 Bedroom
4 Bathroom
3400 sqft
2 Level
Fireplace
Baseboard Heaters, Forced Air
Acreage
Lawn
$469,900
Dreaming of wide-open spaces? Discover 10 acres that offer limitless possibilities for building, farming or simply enjoying nature. Nestled amongst trees for privacy and seclusion you will find a 3400 sq. ft. 2-storey walk-out home which has had a major expansion in 2011 including an elevator making this home wheelchair friendly. On the main floor of the addition there is a large bright family & dining room making this area great for entertaining friends & family and a large bedroom with 3-piece ensuite bath. On the lower level is a walk-out with a large recreation room and elevator. Addition is all done with 2 x 6 construction, triple pane windows and HE furnace. Also located on the main floor is a modern kitchen with stainless steel appliances, large living room with wood burning fireplace, and a den/office area. The 2nd floor has a large master bedroom with an adjoining sitting room with fireplace and an ensuite bath, 2 more bedrooms and a 4-piece bath. The basement has a large storage area, several rooms to be used as you please and an attached 17’ x 25’ heated garage. This acreage also features a 25’ x 20’ Quonset for extra storage and/or parking, quality drinking water and beautiful wildlife scenery. Great location to get away from the busy city life but still close to city conveniences, approximately 20 minutes east of Saskatoon on a good, improved highway. An Acreage is more than just land; it’s an investment that appreciates over time perfect for outdoor enthusiasts, hobby farmers or anyone seeking a peaceful retreat. (id:51699)
Property Details
|
MLS® Number
|
SK003312 |
|
Property Type
|
Single Family |
|
Community Features
|
School Bus |
|
Features
|
Acreage, Treed, Rolling, Rectangular, Elevator |
|
Structure
|
Deck |
Building
|
Bathroom Total
|
4 |
|
Bedrooms Total
|
4 |
|
Appliances
|
Washer, Refrigerator, Dishwasher, Dryer, Microwave, Window Coverings, Garage Door Opener Remote(s), Stove |
|
Architectural Style
|
2 Level |
|
Basement Development
|
Partially Finished |
|
Basement Features
|
Walk Out |
|
Basement Type
|
Full (partially Finished) |
|
Constructed Date
|
1980 |
|
Fireplace Fuel
|
Wood |
|
Fireplace Present
|
Yes |
|
Fireplace Type
|
Conventional |
|
Heating Fuel
|
Electric, Natural Gas |
|
Heating Type
|
Baseboard Heaters, Forced Air |
|
Stories Total
|
2 |
|
Size Interior
|
3400 Sqft |
|
Type
|
House |
Parking
|
Attached Garage
|
|
|
Heated Garage
|
|
|
Parking Space(s)
|
12 |
Land
|
Acreage
|
Yes |
|
Landscape Features
|
Lawn |
|
Size Frontage
|
783 Ft |
|
Size Irregular
|
10.00 |
|
Size Total
|
10 Ac |
|
Size Total Text
|
10 Ac |
Rooms
| Level |
Type |
Length |
Width |
Dimensions |
|
Second Level |
Primary Bedroom |
16 ft |
24 ft |
16 ft x 24 ft |
|
Second Level |
2pc Bathroom |
|
|
Measurements not available |
|
Second Level |
Bedroom |
9 ft |
14 ft ,6 in |
9 ft x 14 ft ,6 in |
|
Second Level |
Bedroom |
9 ft |
12 ft ,6 in |
9 ft x 12 ft ,6 in |
|
Second Level |
4pc Bathroom |
|
|
Measurements not available |
|
Basement |
Other |
9 ft ,3 in |
24 ft ,6 in |
9 ft ,3 in x 24 ft ,6 in |
|
Basement |
Other |
15 ft ,3 in |
32 ft |
15 ft ,3 in x 32 ft |
|
Basement |
Other |
13 ft |
17 ft |
13 ft x 17 ft |
|
Basement |
Other |
8 ft ,2 in |
16 ft |
8 ft ,2 in x 16 ft |
|
Basement |
Other |
|
|
Measurements not available |
|
Main Level |
Kitchen |
11 ft ,6 in |
13 ft |
11 ft ,6 in x 13 ft |
|
Main Level |
Dining Room |
14 ft |
15 ft |
14 ft x 15 ft |
|
Main Level |
Living Room |
16 ft |
24 ft |
16 ft x 24 ft |
|
Main Level |
Family Room |
15 ft |
20 ft |
15 ft x 20 ft |
|
Main Level |
Den |
12 ft |
14 ft ,6 in |
12 ft x 14 ft ,6 in |
|
Main Level |
Primary Bedroom |
14 ft |
16 ft |
14 ft x 16 ft |
|
Main Level |
3pc Bathroom |
6 ft |
10 ft |
6 ft x 10 ft |
|
Main Level |
3pc Bathroom |
|
|
Measurements not available |
https://www.realtor.ca/real-estate/28198685/pothinsley-acreage-blucher-rm-no-343



















































